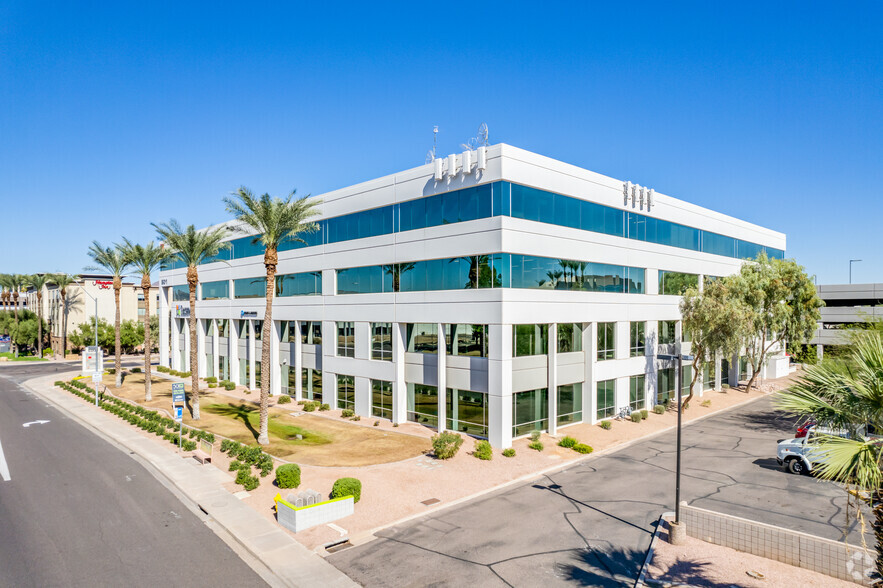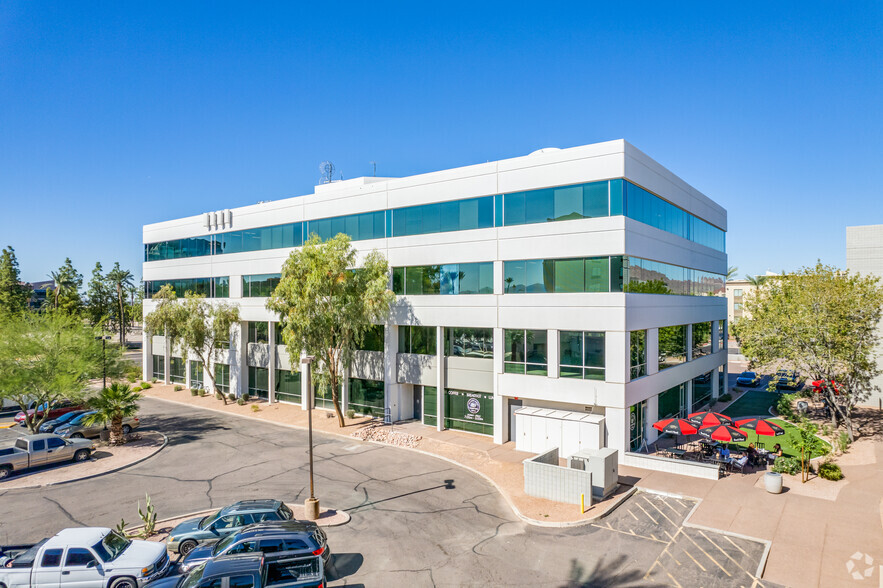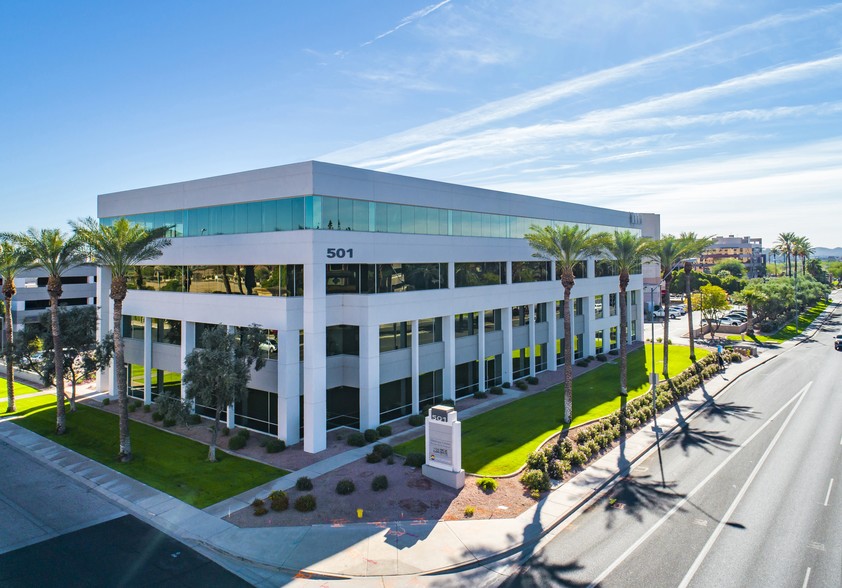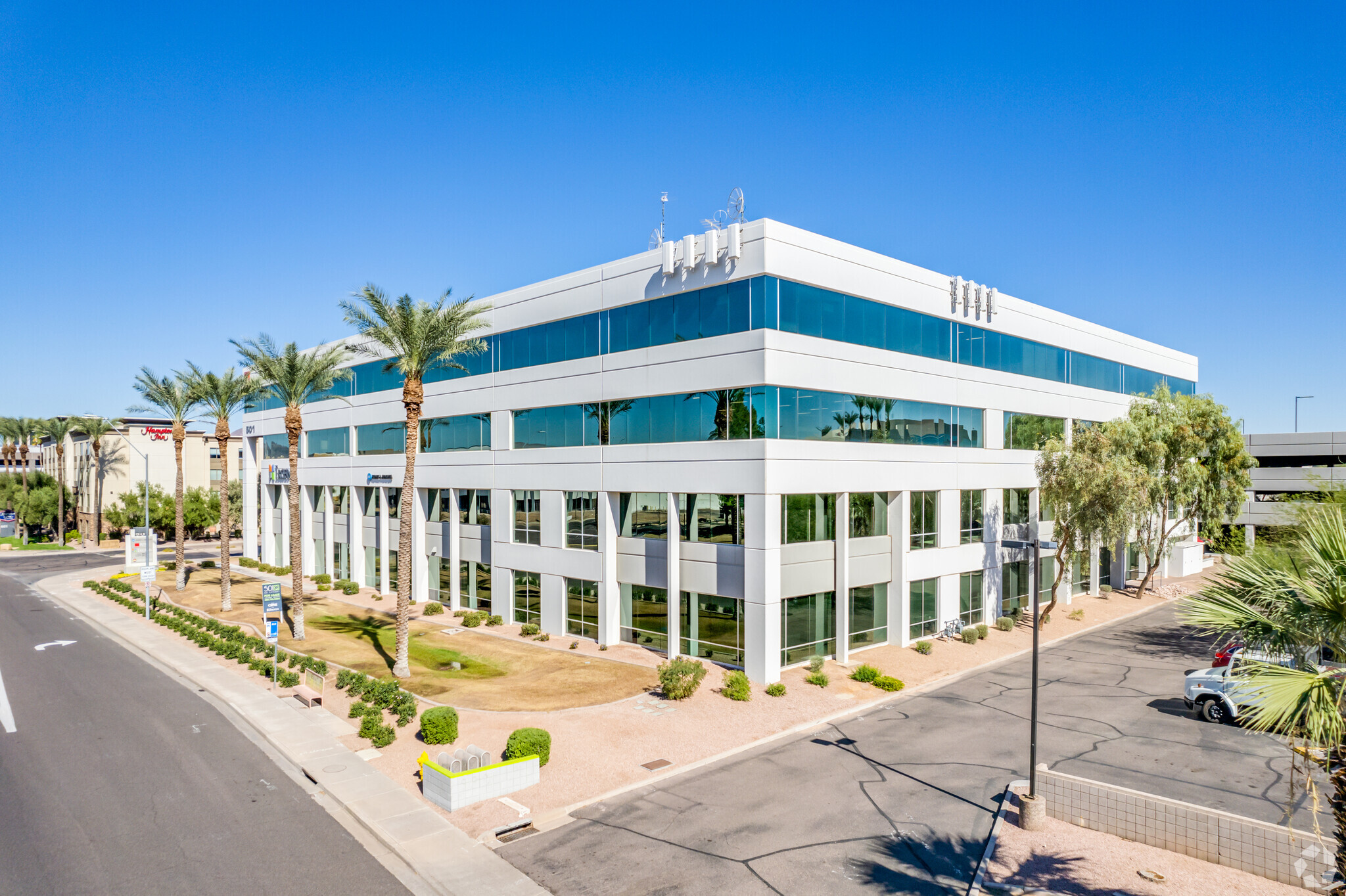501 Gateway 501 N 44th St
2,378 - 38,355 SF of 4-Star Office Space Available in Phoenix, AZ 85008



HIGHLIGHTS
- Quick Access to Downtown Phx & Sky Harbor International Airport
- Strong Employment Base
- On-Building & Monument Signage Available
- 5.0:1,000 Parking Ratio
ALL AVAILABLE SPACES(5)
Display Rental Rate as
- SPACE
- SIZE
- TERM
- RENTAL RATE
- SPACE USE
- CONDITION
- AVAILABLE
Newly Renovated Common Areas Large, Efficient ±26,000 RSF Floor Plates Easy Access to Loop 202 & 143 Quick Access to Downtown Phx & Sky Harbor International Airport Strong Employment Base Location in Center of Town
- Rate includes utilities, building services and property expenses
- Space is in Excellent Condition
- Open Floor Plan Layout
Newly Renovated Common Areas Large, Efficient ±26,000 RSF Floor Plates Easy Access to Loop 202 & 143 Quick Access to Downtown Phx & Sky Harbor International Airport Strong Employment Base Location in Center of Town
- Rate includes utilities, building services and property expenses
- Space is in Excellent Condition
- Open Floor Plan Layout
- Can be combined with additional space(s) for up to 13,687 SF of adjacent space
- Rate includes utilities, building services and property expenses
- Can be combined with additional space(s) for up to 13,687 SF of adjacent space
- Rate includes utilities, building services and property expenses
- Can be combined with additional space(s) for up to 13,687 SF of adjacent space
Suite 300 is now available at 501 Gateway sporting ±20,332 RSF.
- Rate includes utilities, building services and property expenses
- Conference Rooms
- Open Floor Plan Layout
- Space is in Excellent Condition
| Space | Size | Term | Rental Rate | Space Use | Condition | Available |
| 1st Floor, Ste 120 | 4,336 SF | Negotiable | $29.50 /SF/YR | Office | Spec Suite | Now |
| 2nd Floor, Ste 200 | 7,031 SF | Negotiable | $29.50 /SF/YR | Office | Shell Space | Now |
| 2nd Floor, Ste 205 | 4,278 SF | Negotiable | $29.50 /SF/YR | Office | - | Now |
| 2nd Floor, Ste 250 | 2,378 SF | 3-10 Years | $29.50 /SF/YR | Office | - | Now |
| 4th Floor, Ste 400 | 20,332 SF | Negotiable | $29.50 /SF/YR | Office | Partial Build-Out | July 01, 2025 |
1st Floor, Ste 120
| Size |
| 4,336 SF |
| Term |
| Negotiable |
| Rental Rate |
| $29.50 /SF/YR |
| Space Use |
| Office |
| Condition |
| Spec Suite |
| Available |
| Now |
2nd Floor, Ste 200
| Size |
| 7,031 SF |
| Term |
| Negotiable |
| Rental Rate |
| $29.50 /SF/YR |
| Space Use |
| Office |
| Condition |
| Shell Space |
| Available |
| Now |
2nd Floor, Ste 205
| Size |
| 4,278 SF |
| Term |
| Negotiable |
| Rental Rate |
| $29.50 /SF/YR |
| Space Use |
| Office |
| Condition |
| - |
| Available |
| Now |
2nd Floor, Ste 250
| Size |
| 2,378 SF |
| Term |
| 3-10 Years |
| Rental Rate |
| $29.50 /SF/YR |
| Space Use |
| Office |
| Condition |
| - |
| Available |
| Now |
4th Floor, Ste 400
| Size |
| 20,332 SF |
| Term |
| Negotiable |
| Rental Rate |
| $29.50 /SF/YR |
| Space Use |
| Office |
| Condition |
| Partial Build-Out |
| Available |
| July 01, 2025 |
PROPERTY OVERVIEW
5 Minutes to Sky Harbor Class A, 4-Story +102,251 SF Building
- Restaurant
- Signage
- Monument Signage



















