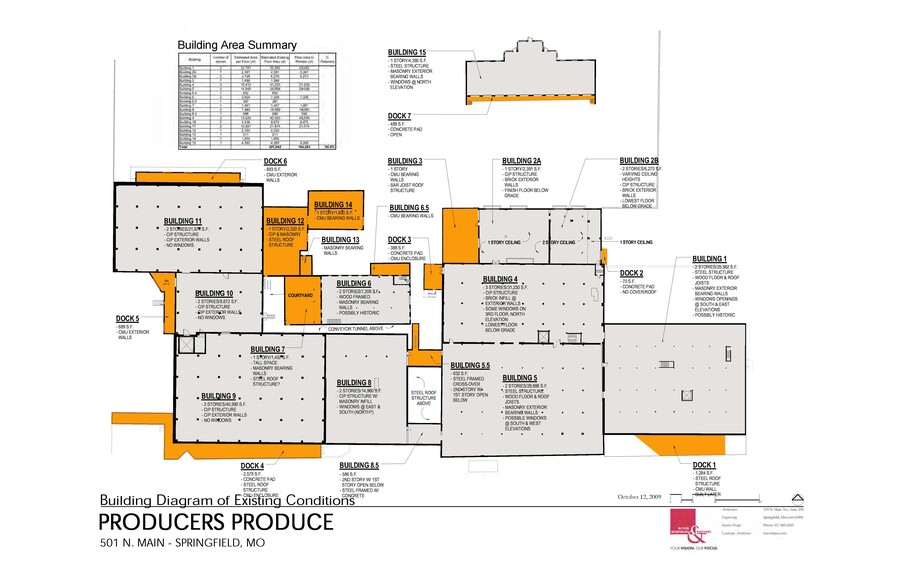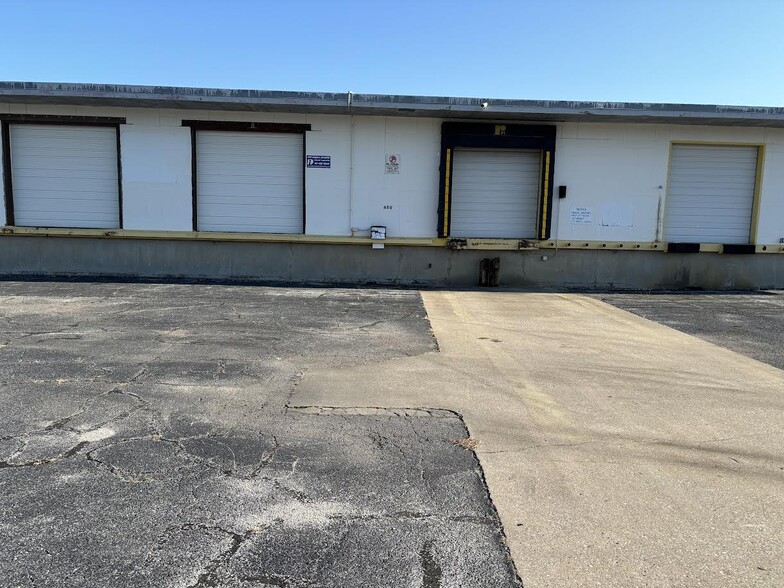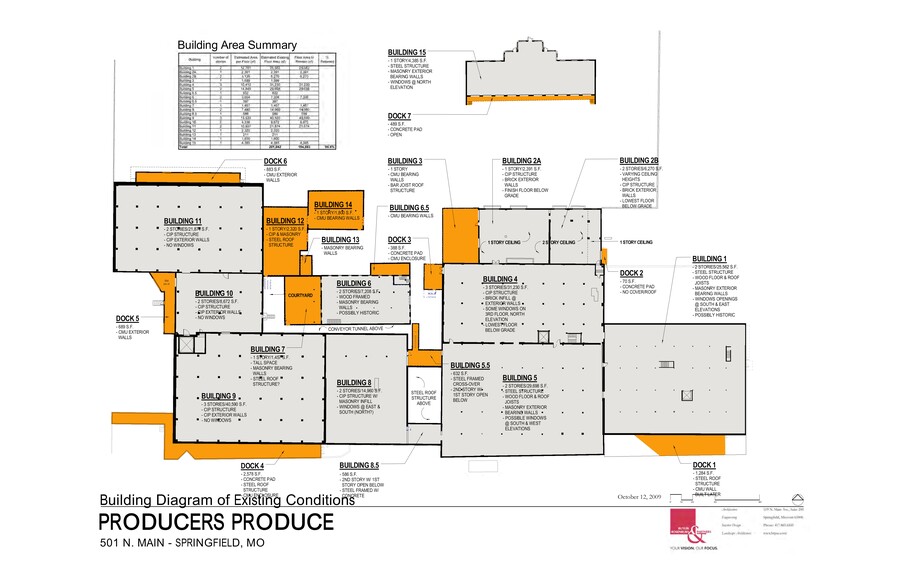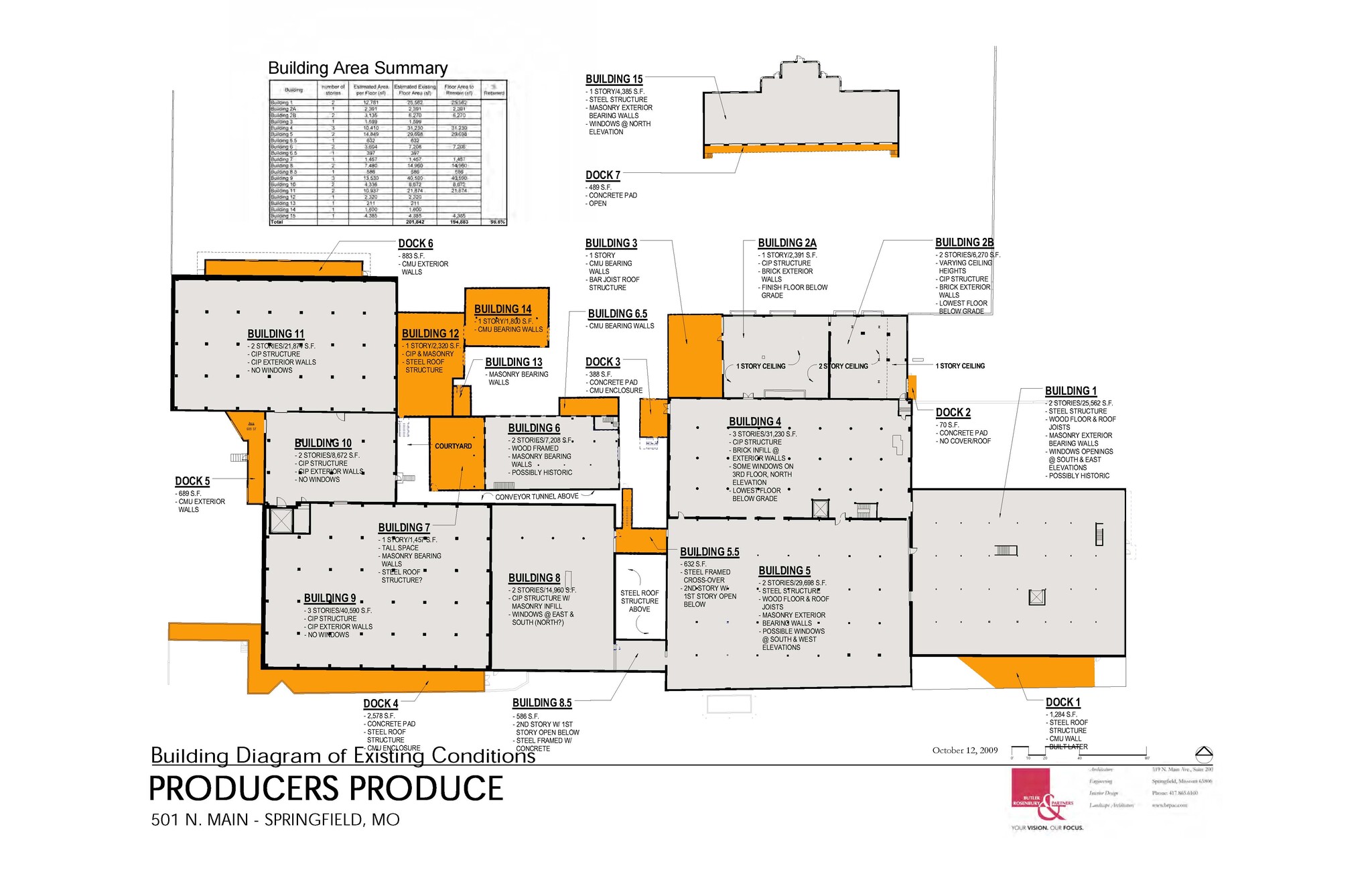
This feature is unavailable at the moment.
We apologize, but the feature you are trying to access is currently unavailable. We are aware of this issue and our team is working hard to resolve the matter.
Please check back in a few minutes. We apologize for the inconvenience.
- LoopNet Team
thank you

Your email has been sent!
501 N Main Ave
8,672 - 64,246 SF of Industrial Space Available in Springfield, MO 65806



HIGHLIGHTS
- LED LIGHTING
- Open plan with exposed brick walls.
- Located withing walking distance of Downtown Springfield.
- Plenty of parking for all buildings on properties
FEATURES
ALL AVAILABLE SPACES(3)
Display Rental Rate as
- SPACE
- SIZE
- TERM
- RENTAL RATE
- SPACE USE
- CONDITION
- AVAILABLE
- Listed rate may not include certain utilities, building services and property expenses
- 2 Loading Docks
- Includes 2,193 SF of dedicated office space
On the west end of the property, building 10 is 2 stories with a total of 8,672 SF. This building also comes with a 689 SF loading dock with CMU Exterior Walls. Other features include: -CIP Structure -CIP Exterior Walls -No Windows See diagram attached for additional details.
- Listed rate may not include certain utilities, building services and property expenses
- Central Air and Heating
- 1 Loading Dock
On the west end of the property, building 11 is 2 stories with a total of 21,874 SF. This building also comes with a 883 SF loading dock with CMU Exterior Walls. Other features include: -CIP Structure -CIP Exterior Walls -No Windows See diagram attached for additional details.
- Listed rate may not include certain utilities, building services and property expenses
- Central Air and Heating
- 1 Loading Dock
| Space | Size | Term | Rental Rate | Space Use | Condition | Available |
| 1st Floor | 33,700 SF | Negotiable | $10.00 /SF/YR $0.83 /SF/MO $337,000 /YR $28,083 /MO | Industrial | Partial Build-Out | Now |
| 1st Floor - Building 10 | 8,672 SF | Negotiable | $10.00 /SF/YR $0.83 /SF/MO $86,720 /YR $7,227 /MO | Industrial | - | 30 Days |
| 1st Floor - Building 11 | 21,874 SF | Negotiable | $10.00 /SF/YR $0.83 /SF/MO $218,740 /YR $18,228 /MO | Industrial | - | 30 Days |
1st Floor
| Size |
| 33,700 SF |
| Term |
| Negotiable |
| Rental Rate |
| $10.00 /SF/YR $0.83 /SF/MO $337,000 /YR $28,083 /MO |
| Space Use |
| Industrial |
| Condition |
| Partial Build-Out |
| Available |
| Now |
1st Floor - Building 10
| Size |
| 8,672 SF |
| Term |
| Negotiable |
| Rental Rate |
| $10.00 /SF/YR $0.83 /SF/MO $86,720 /YR $7,227 /MO |
| Space Use |
| Industrial |
| Condition |
| - |
| Available |
| 30 Days |
1st Floor - Building 11
| Size |
| 21,874 SF |
| Term |
| Negotiable |
| Rental Rate |
| $10.00 /SF/YR $0.83 /SF/MO $218,740 /YR $18,228 /MO |
| Space Use |
| Industrial |
| Condition |
| - |
| Available |
| 30 Days |
1st Floor
| Size | 33,700 SF |
| Term | Negotiable |
| Rental Rate | $10.00 /SF/YR |
| Space Use | Industrial |
| Condition | Partial Build-Out |
| Available | Now |
- Listed rate may not include certain utilities, building services and property expenses
- Includes 2,193 SF of dedicated office space
- 2 Loading Docks
1st Floor - Building 10
| Size | 8,672 SF |
| Term | Negotiable |
| Rental Rate | $10.00 /SF/YR |
| Space Use | Industrial |
| Condition | - |
| Available | 30 Days |
On the west end of the property, building 10 is 2 stories with a total of 8,672 SF. This building also comes with a 689 SF loading dock with CMU Exterior Walls. Other features include: -CIP Structure -CIP Exterior Walls -No Windows See diagram attached for additional details.
- Listed rate may not include certain utilities, building services and property expenses
- 1 Loading Dock
- Central Air and Heating
1st Floor - Building 11
| Size | 21,874 SF |
| Term | Negotiable |
| Rental Rate | $10.00 /SF/YR |
| Space Use | Industrial |
| Condition | - |
| Available | 30 Days |
On the west end of the property, building 11 is 2 stories with a total of 21,874 SF. This building also comes with a 883 SF loading dock with CMU Exterior Walls. Other features include: -CIP Structure -CIP Exterior Walls -No Windows See diagram attached for additional details.
- Listed rate may not include certain utilities, building services and property expenses
- 1 Loading Dock
- Central Air and Heating
PROPERTY OVERVIEW
The buildings are dock high with overhead doors. Several of the spaces are temperature controlled. Some of the nearby buildings are used for distribution and storage. Column spacing varies but several are 19 ft. center to center. Heavy 3 phase power is on property. Former Data Center on property. Built in 1939 and 1959 this former manufacturing facility is over 200,000 sq. ft. of industrial property that sits on 7 acres in Springfield, MO. The property has multiple parking lots with 376 parking spaces, The buildings are part of Central Business District and are across the street from the U.S. Post Office and near City Hall, Court House, and many other destination locations. Conveniently located near City Utilities bus service Transit Hub which provides an easy commute to and from the buildings.
TELECOM HOTEL/DATA HOSTING FACILITY FACTS
Presented by

501 N Main Ave
Hmm, there seems to have been an error sending your message. Please try again.
Thanks! Your message was sent.








