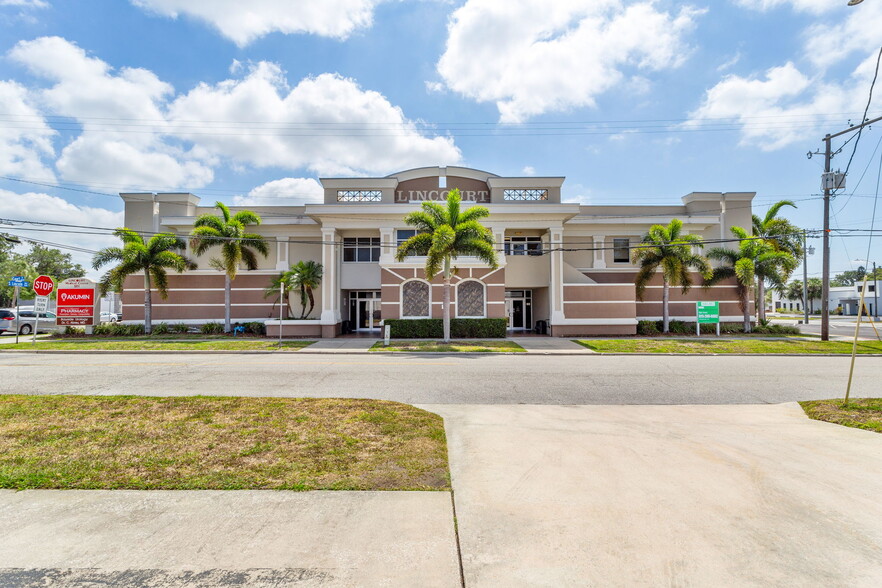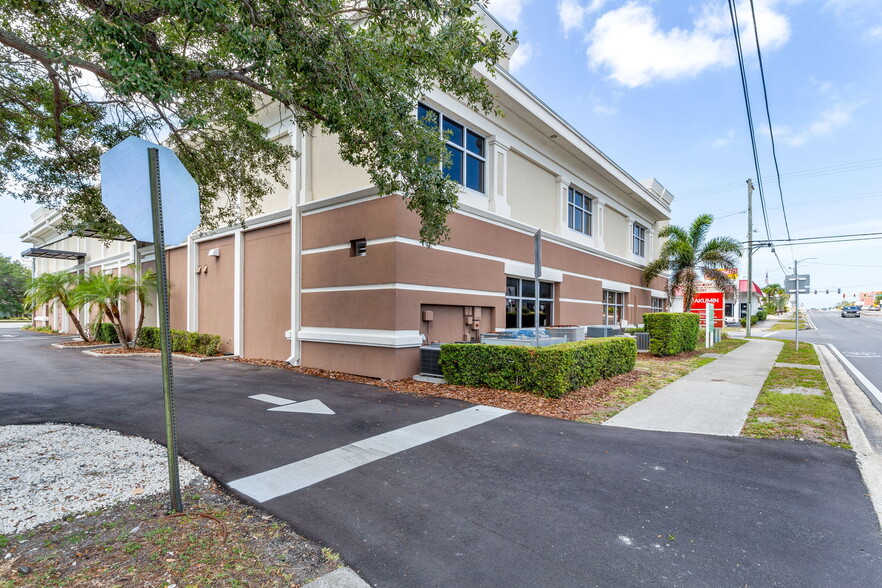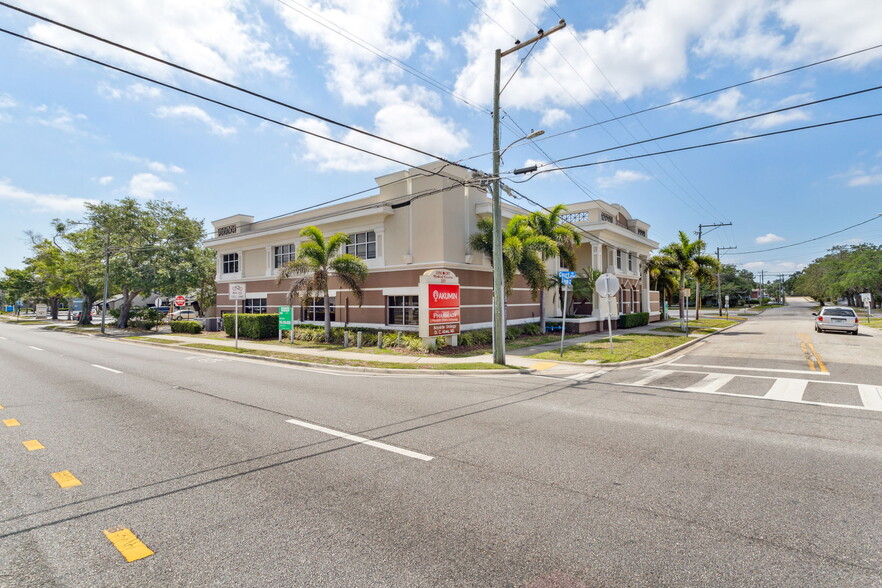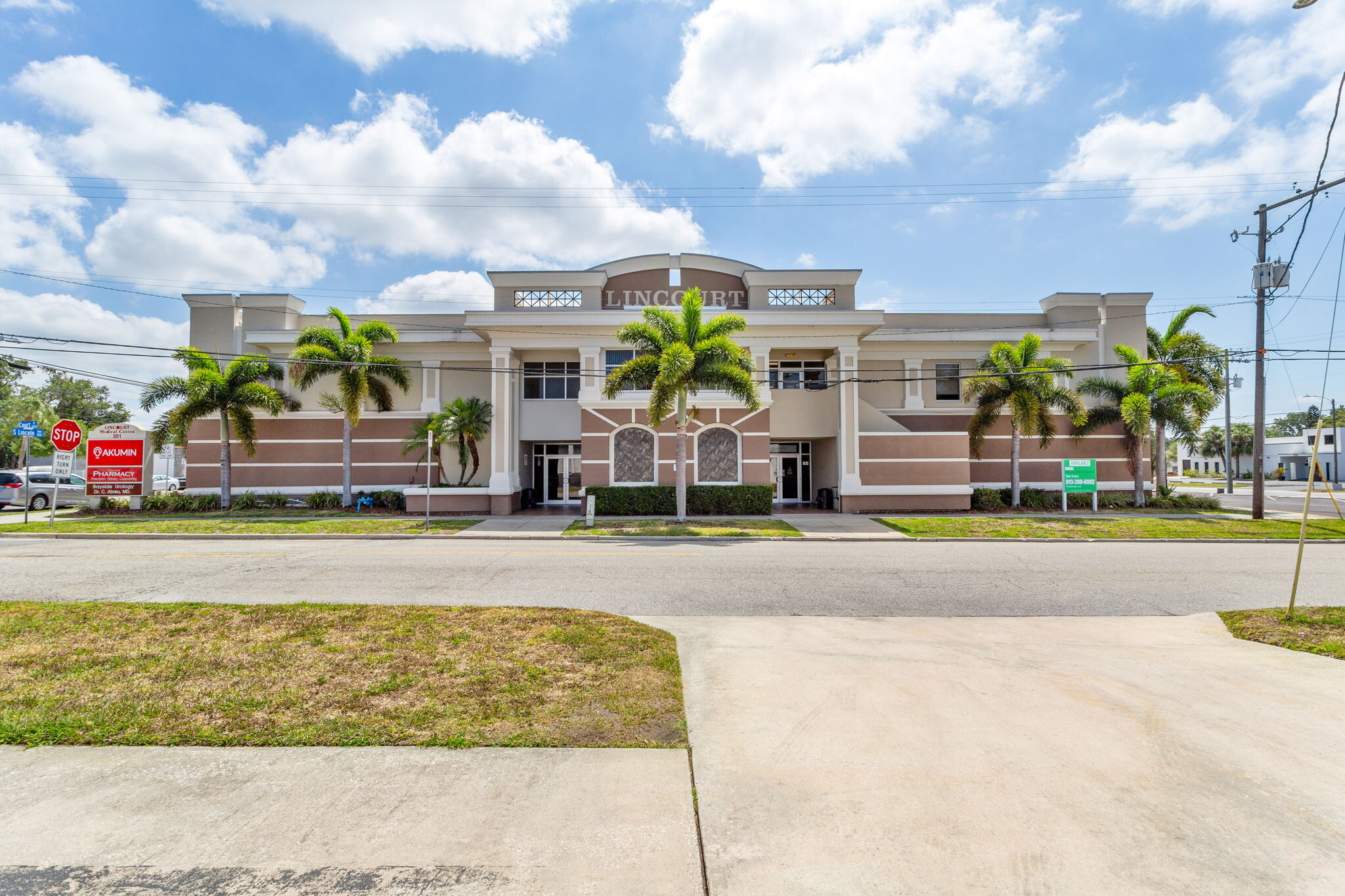
This feature is unavailable at the moment.
We apologize, but the feature you are trying to access is currently unavailable. We are aware of this issue and our team is working hard to resolve the matter.
Please check back in a few minutes. We apologize for the inconvenience.
- LoopNet Team
thank you

Your email has been sent!
LinCourt Medical Office 501 S Lincoln Ave
1,106 - 2,991 SF of Office/Medical Space Available in Clearwater, FL 33756



Highlights
- 5 minutes from downtown Clearwater & Morton Plant Hospital (BayCare)/Located on Gulf to Bay Blvd
- Current tenants include a pharmacy, urologist, radiology, & imaging center
- 24-hour access for tenants with a shared common area lobby
- Medical spaces; perfect for all medical & dentistry
- 2 Spaces - ample parking - restriped parking lot
- Contact Bruce Demers for more information: C (813) 480-1637
all available spaces(2)
Display Rental Rate as
- Space
- Size
- Term
- Rental Rate
- Space Use
- Condition
- Available
Second-floor space; floor plan attached. Layout: large office with private bathroom, 3 treatment rooms with sinks, nurses' station with sinks, waiting area, large reception, and 2 bathrooms total.
- Listed rate may not include certain utilities, building services and property expenses
- Fits 5 - 16 People
- Reception Area
- Fully Built-Out as Health Care Space
- 4 Private Offices
Second Floor space; floor plan attached. Layout: 5 rooms (3 with sinks), large storage area, reception area, and 1 bathroom.
- Listed rate may not include certain utilities, building services and property expenses
- Fits 3 - 9 People
- Central Air Conditioning
- Fully Built-Out as Health Care Space
- 5 Private Offices
- 5 treatment rooms.
| Space | Size | Term | Rental Rate | Space Use | Condition | Available |
| 2nd Floor, Ste 21 | 1,885 SF | Negotiable | $17.50 /SF/YR $1.46 /SF/MO $32,988 /YR $2,749 /MO | Office/Medical | Full Build-Out | Now |
| 2nd Floor, Ste 26 | 1,106 SF | 1-10 Years | $17.50 /SF/YR $1.46 /SF/MO $19,355 /YR $1,613 /MO | Office/Medical | Full Build-Out | Now |
2nd Floor, Ste 21
| Size |
| 1,885 SF |
| Term |
| Negotiable |
| Rental Rate |
| $17.50 /SF/YR $1.46 /SF/MO $32,988 /YR $2,749 /MO |
| Space Use |
| Office/Medical |
| Condition |
| Full Build-Out |
| Available |
| Now |
2nd Floor, Ste 26
| Size |
| 1,106 SF |
| Term |
| 1-10 Years |
| Rental Rate |
| $17.50 /SF/YR $1.46 /SF/MO $19,355 /YR $1,613 /MO |
| Space Use |
| Office/Medical |
| Condition |
| Full Build-Out |
| Available |
| Now |
2nd Floor, Ste 21
| Size | 1,885 SF |
| Term | Negotiable |
| Rental Rate | $17.50 /SF/YR |
| Space Use | Office/Medical |
| Condition | Full Build-Out |
| Available | Now |
Second-floor space; floor plan attached. Layout: large office with private bathroom, 3 treatment rooms with sinks, nurses' station with sinks, waiting area, large reception, and 2 bathrooms total.
- Listed rate may not include certain utilities, building services and property expenses
- Fully Built-Out as Health Care Space
- Fits 5 - 16 People
- 4 Private Offices
- Reception Area
2nd Floor, Ste 26
| Size | 1,106 SF |
| Term | 1-10 Years |
| Rental Rate | $17.50 /SF/YR |
| Space Use | Office/Medical |
| Condition | Full Build-Out |
| Available | Now |
Second Floor space; floor plan attached. Layout: 5 rooms (3 with sinks), large storage area, reception area, and 1 bathroom.
- Listed rate may not include certain utilities, building services and property expenses
- Fully Built-Out as Health Care Space
- Fits 3 - 9 People
- 5 Private Offices
- Central Air Conditioning
- 5 treatment rooms.
Property Overview
Free-standing 14,394 SF Medical/Professional office building with 4 spaces available for lease. Located on Gulf-to-Bay Blvd/Highway 60 with excellent area traffic counts of 40,500+ vehicles per day and great demographics. Only 5 minutes from downtown Clearwater and Morton Plant Hospital (BayCare). Just 15 miles from Tampa International Airport, 9 miles from St. Petersburg-Clearwater Airport, and easy access to all major interstate systems. The area offers nearby amenities, including daycare, restaurants, retail services, and entertainment. Ample parking; totaling 60 spaces in a newly restriped parking lot. Excellent visibility. Suite 26: 1,106 SF Second-floor space; floor plan attached. Layout: 5 rooms (3 with sinks), large storage area, reception area, and 1 bathroom. $17.50 /SF/YR Modified Gross Available immediately. Suite 21: 1,885 SF Second-floor space; floor plan attached. Layout: large office with private bathroom, 3 treatment rooms with sinks, nurses' station with sinks, waiting area, large reception, and 2 bathrooms total. $17.50 /SF/YR Modified Gross Contact Bruce Demers for more information: C (813) 480-1637
- 24 Hour Access
- Signage
- Plug & Play
- Reception
- Air Conditioning
PROPERTY FACTS
SELECT TENANTS
- Floor
- Tenant Name
- Industry
- 1st
- Akumin (radiology)
- -
- 1st
- Lincourt Pharmacy
- Retailer
- 1st
- Southwest Florida Law Group
- -
- 1st
- Thriveworks
- Health Care and Social Assistance
Presented by

LinCourt Medical Office | 501 S Lincoln Ave
Hmm, there seems to have been an error sending your message. Please try again.
Thanks! Your message was sent.





