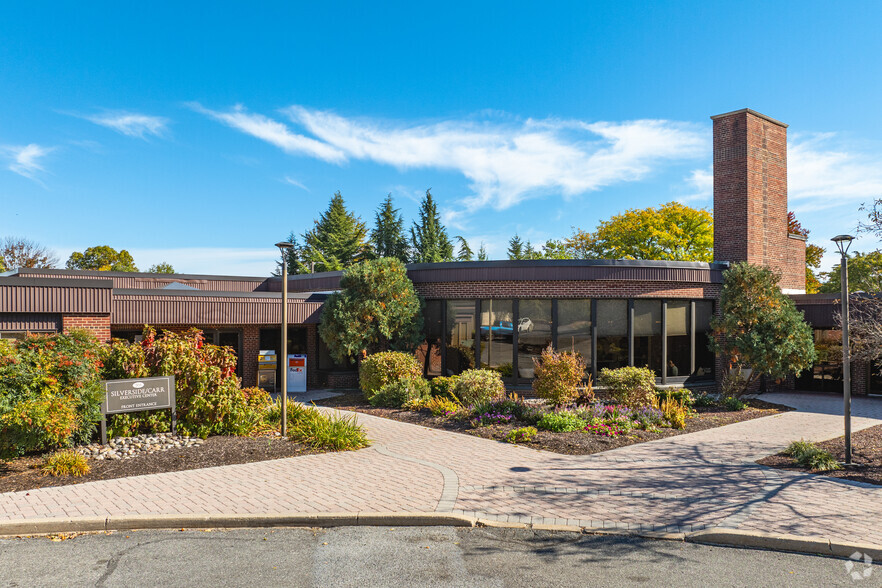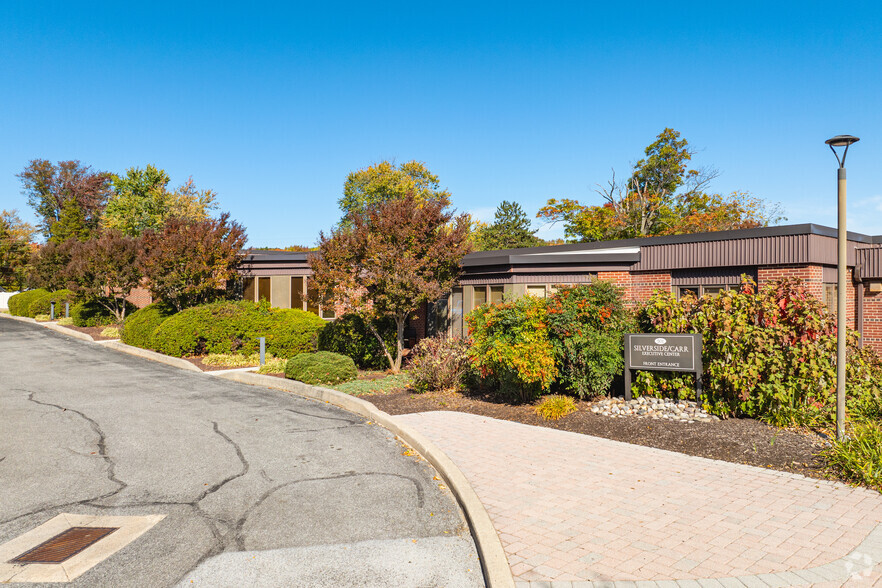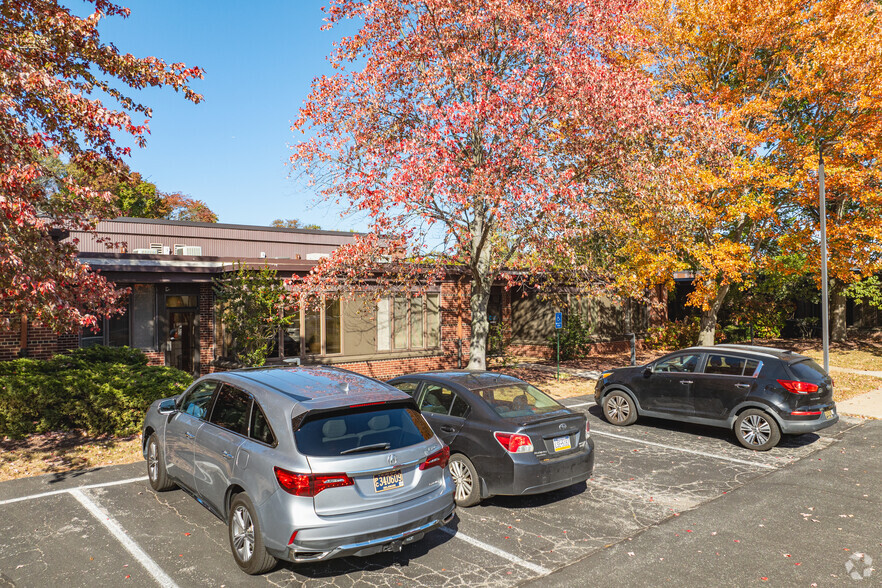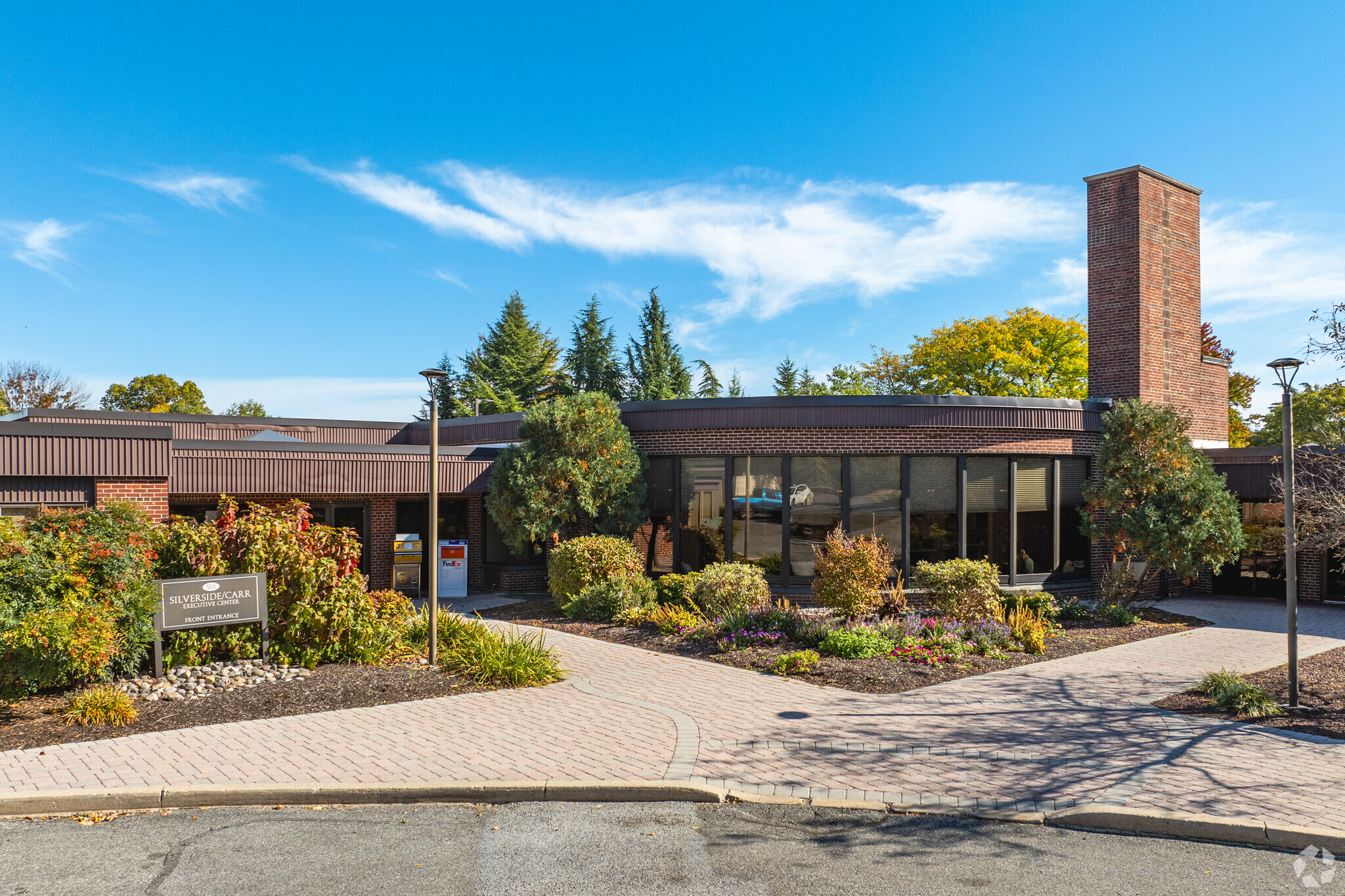Your email has been sent.
Silverside Carr Executive Center 501 Silverside Rd 114 - 5,238 SF of Space Available in Wilmington, DE 19809




HIGHLIGHTS
- Sizable and durable structure with flexible floor plans ideal for various uses.
- Tenant signage available with ample parking for clients and guests.
- Skylights allowing for ample natural light, creating a welcoming atmosphere.
- Variety of spaces available for needs ranging from executive suites and conferencing capabilities to large blocks of space for groups of employees.
ALL AVAILABLE SPACES(9)
Display Rental Rate as
- SPACE
- SIZE
- TERM
- RENTAL RATE
- SPACE USE
- CONDITION
- AVAILABLE
- Rate includes utilities, building services and property expenses
- Fits 1 Person
- Rate includes utilities, building services and property expenses
- Fits 1 Person
- Rate includes utilities, building services and property expenses
- Fits 1 - 2 People
- Rate includes utilities, building services and property expenses
- Mostly Open Floor Plan Layout
- Partially Built-Out as Standard Office
- Fits 1 - 2 People
- Rate includes utilities, building services and property expenses
- Mostly Open Floor Plan Layout
- Partially Built-Out as Standard Office
- Fits 1 - 2 People
- Rate includes utilities, building services and property expenses
- Fits 1 - 4 People
- Rate includes utilities, building services and property expenses
- Fits 1 Person
- Space is in Excellent Condition
light industrial/storage use
| Space | Size | Term | Rental Rate | Space Use | Condition | Available |
| 1st Floor, Ste 100 | 114 SF | 1 Year | $42.11 /SF/YR $3.51 /SF/MO $4,801 /YR $400.05 /MO | Office | - | 60 Days |
| 1st Floor, Ste 101 | 128 SF | 1 Year | $37.50 /SF/YR $3.13 /SF/MO $4,800 /YR $400.00 /MO | Office | - | 60 Days |
| 1st Floor, Ste 105 | 139 SF | 1 Year | $34.50 /SF/YR $2.88 /SF/MO $4,796 /YR $399.63 /MO | Office | - | 60 Days |
| 1st Floor, Ste 108 | 137 SF | 1-5 Years | $35.03 /SF/YR $2.92 /SF/MO $4,799 /YR $399.93 /MO | Office | Partial Build-Out | Now |
| 1st Floor, Ste 11 | 161 SF | 1-6 Years | $33.54 /SF/YR $2.80 /SF/MO $5,400 /YR $450.00 /MO | Office | Partial Build-Out | Now |
| 1st Floor, Ste 114 | 269 SF | 1 Year | $40.15 /SF/YR $3.35 /SF/MO $10,800 /YR $900.03 /MO | Office | - | Now |
| 1st Floor, Ste 116 | 131 SF | 1 Year | $36.64 /SF/YR $3.05 /SF/MO $4,800 /YR $399.99 /MO | Office | - | 60 Days |
| 1st Floor - 131 | 2,090 SF | 1 Year | Upon Request Upon Request Upon Request Upon Request | Industrial | - | Now |
| 1st Floor - 132 | 2,069 SF | 1-5 Years | Upon Request Upon Request Upon Request Upon Request | Industrial | Partial Build-Out | Now |
1st Floor, Ste 100
| Size |
| 114 SF |
| Term |
| 1 Year |
| Rental Rate |
| $42.11 /SF/YR $3.51 /SF/MO $4,801 /YR $400.05 /MO |
| Space Use |
| Office |
| Condition |
| - |
| Available |
| 60 Days |
1st Floor, Ste 101
| Size |
| 128 SF |
| Term |
| 1 Year |
| Rental Rate |
| $37.50 /SF/YR $3.13 /SF/MO $4,800 /YR $400.00 /MO |
| Space Use |
| Office |
| Condition |
| - |
| Available |
| 60 Days |
1st Floor, Ste 105
| Size |
| 139 SF |
| Term |
| 1 Year |
| Rental Rate |
| $34.50 /SF/YR $2.88 /SF/MO $4,796 /YR $399.63 /MO |
| Space Use |
| Office |
| Condition |
| - |
| Available |
| 60 Days |
1st Floor, Ste 108
| Size |
| 137 SF |
| Term |
| 1-5 Years |
| Rental Rate |
| $35.03 /SF/YR $2.92 /SF/MO $4,799 /YR $399.93 /MO |
| Space Use |
| Office |
| Condition |
| Partial Build-Out |
| Available |
| Now |
1st Floor, Ste 11
| Size |
| 161 SF |
| Term |
| 1-6 Years |
| Rental Rate |
| $33.54 /SF/YR $2.80 /SF/MO $5,400 /YR $450.00 /MO |
| Space Use |
| Office |
| Condition |
| Partial Build-Out |
| Available |
| Now |
1st Floor, Ste 114
| Size |
| 269 SF |
| Term |
| 1 Year |
| Rental Rate |
| $40.15 /SF/YR $3.35 /SF/MO $10,800 /YR $900.03 /MO |
| Space Use |
| Office |
| Condition |
| - |
| Available |
| Now |
1st Floor, Ste 116
| Size |
| 131 SF |
| Term |
| 1 Year |
| Rental Rate |
| $36.64 /SF/YR $3.05 /SF/MO $4,800 /YR $399.99 /MO |
| Space Use |
| Office |
| Condition |
| - |
| Available |
| 60 Days |
1st Floor - 131
| Size |
| 2,090 SF |
| Term |
| 1 Year |
| Rental Rate |
| Upon Request Upon Request Upon Request Upon Request |
| Space Use |
| Industrial |
| Condition |
| - |
| Available |
| Now |
1st Floor - 132
| Size |
| 2,069 SF |
| Term |
| 1-5 Years |
| Rental Rate |
| Upon Request Upon Request Upon Request Upon Request |
| Space Use |
| Industrial |
| Condition |
| Partial Build-Out |
| Available |
| Now |
1st Floor, Ste 100
| Size | 114 SF |
| Term | 1 Year |
| Rental Rate | $42.11 /SF/YR |
| Space Use | Office |
| Condition | - |
| Available | 60 Days |
- Rate includes utilities, building services and property expenses
- Fits 1 Person
1st Floor, Ste 101
| Size | 128 SF |
| Term | 1 Year |
| Rental Rate | $37.50 /SF/YR |
| Space Use | Office |
| Condition | - |
| Available | 60 Days |
- Rate includes utilities, building services and property expenses
- Fits 1 Person
1st Floor, Ste 105
| Size | 139 SF |
| Term | 1 Year |
| Rental Rate | $34.50 /SF/YR |
| Space Use | Office |
| Condition | - |
| Available | 60 Days |
- Rate includes utilities, building services and property expenses
- Fits 1 - 2 People
1st Floor, Ste 108
| Size | 137 SF |
| Term | 1-5 Years |
| Rental Rate | $35.03 /SF/YR |
| Space Use | Office |
| Condition | Partial Build-Out |
| Available | Now |
- Rate includes utilities, building services and property expenses
- Partially Built-Out as Standard Office
- Mostly Open Floor Plan Layout
- Fits 1 - 2 People
1st Floor, Ste 11
| Size | 161 SF |
| Term | 1-6 Years |
| Rental Rate | $33.54 /SF/YR |
| Space Use | Office |
| Condition | Partial Build-Out |
| Available | Now |
- Rate includes utilities, building services and property expenses
- Partially Built-Out as Standard Office
- Mostly Open Floor Plan Layout
- Fits 1 - 2 People
1st Floor, Ste 114
| Size | 269 SF |
| Term | 1 Year |
| Rental Rate | $40.15 /SF/YR |
| Space Use | Office |
| Condition | - |
| Available | Now |
- Rate includes utilities, building services and property expenses
- Fits 1 - 4 People
1st Floor, Ste 116
| Size | 131 SF |
| Term | 1 Year |
| Rental Rate | $36.64 /SF/YR |
| Space Use | Office |
| Condition | - |
| Available | 60 Days |
- Rate includes utilities, building services and property expenses
- Fits 1 Person
1st Floor - 131
| Size | 2,090 SF |
| Term | 1 Year |
| Rental Rate | Upon Request |
| Space Use | Industrial |
| Condition | - |
| Available | Now |
- Space is in Excellent Condition
1st Floor - 132
| Size | 2,069 SF |
| Term | 1-5 Years |
| Rental Rate | Upon Request |
| Space Use | Industrial |
| Condition | Partial Build-Out |
| Available | Now |
light industrial/storage use
PROPERTY OVERVIEW
Welcome to 501 Silverside Road, a spacious and versatile one-story building boasting a generous gross building area of 55,196 square feet. Originally constructed in 1948, this property has been well-maintained. The structure is robustly built with brick and concrete, reflecting a good quality rating, although it is currently in average overall condition. This property offers unparalleled flexibility and security with 24-hour access and controlled entry points, making it an ideal choice for a variety of tenants. Specifically designed to accommodate bio/tech lab space, it is perfectly suited for specialized uses. Additionally, the building includes a state-of-the-art conferencing facility, providing a professional setting for business meetings and events. Tenants will appreciate the convenience of having an on-site property manager, who is available to assist with day-to-day operations and ensure the smooth running of the facility. The building’s prominent signage enhances visibility, making it easy for clients and visitors to locate. Natural light floods the interior through strategically placed skylights, creating a bright and welcoming atmosphere. The inclusion of a kitchen area adds an extra layer of convenience for tenants, allowing for easy meal preparation and breaks. To ensure comfort throughout the year, the building is equipped with efficient air conditioning, maintaining a pleasant environment in all seasons. 501 Silverside Road is not just a building; it’s a comprehensive solution for businesses seeking a well-equipped, secure, and adaptable space. Whether a tenant is looking to set up a specialized lab, host important meetings, or simply enjoy a comfortable and convenient workspace, this property has it all.
- 24 Hour Access
- Bio-Tech/ Lab Space
- Controlled Access
- Conferencing Facility
- Property Manager on Site
- Signage
- Skylights
- Kitchen
- Reception
- Air Conditioning
PROPERTY FACTS
Presented by

Silverside Carr Executive Center | 501 Silverside Rd
Hmm, there seems to have been an error sending your message. Please try again.
Thanks! Your message was sent.












