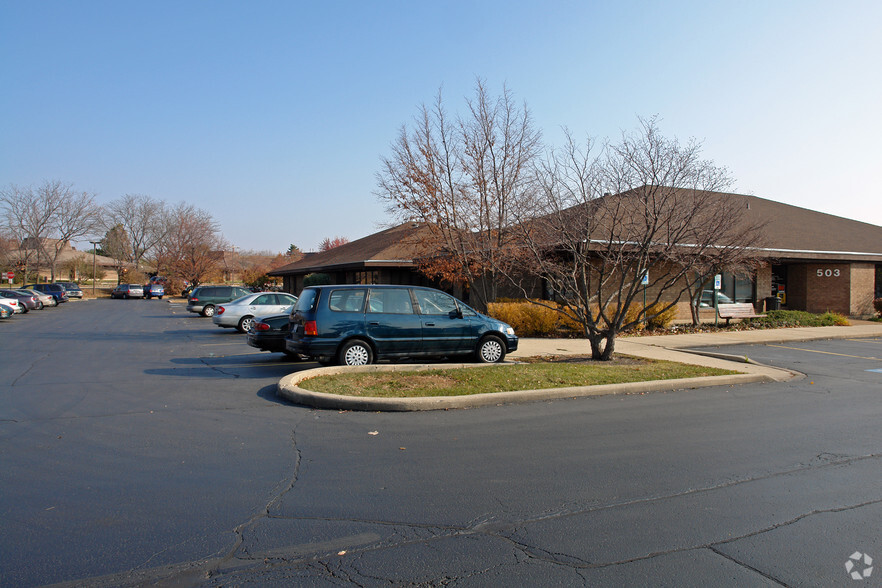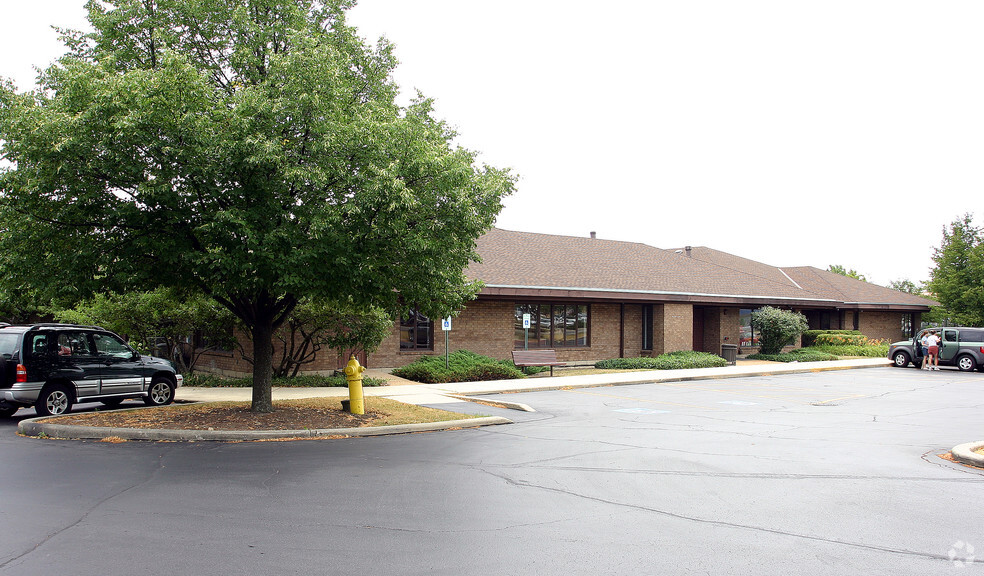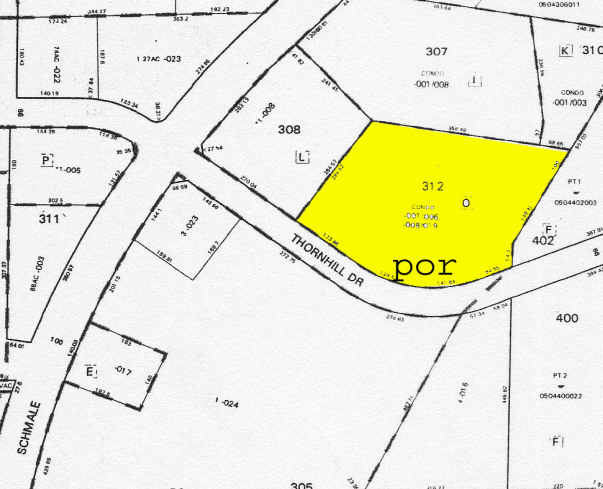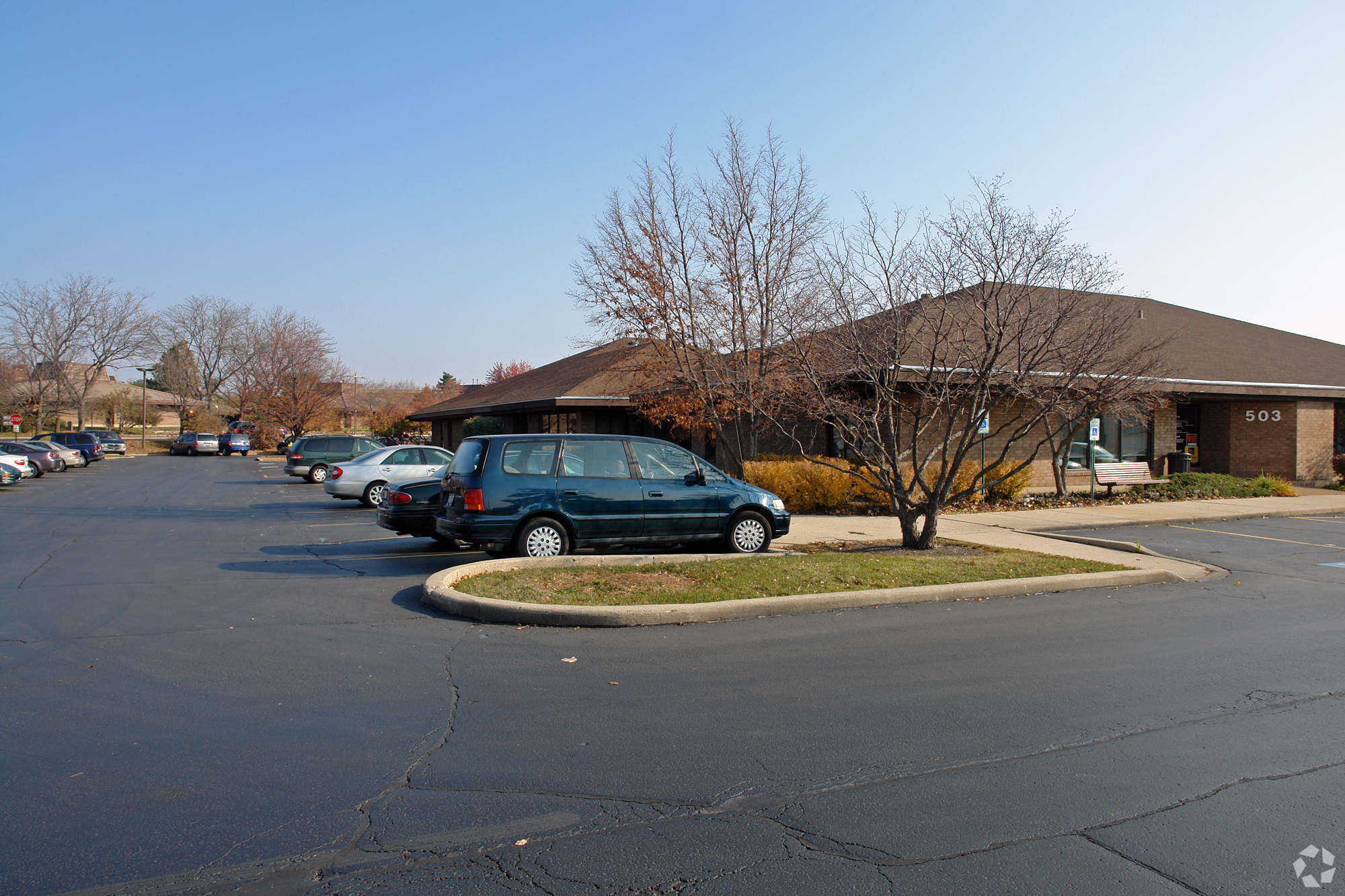
This feature is unavailable at the moment.
We apologize, but the feature you are trying to access is currently unavailable. We are aware of this issue and our team is working hard to resolve the matter.
Please check back in a few minutes. We apologize for the inconvenience.
- LoopNet Team
thank you

Your email has been sent!
501 Thornhill Dr
1,394 - 11,064 SF of Office Space Available in Carol Stream, IL 60188



Highlights
- Single story building
- Located in active retail corridor
- Ample parking
- Direct access to most units from the parking lot
all available spaces(3)
Display Rental Rate as
- Space
- Size
- Term
- Rental Rate
- Space Use
- Condition
- Available
Unit contains a couple of large rooms, three private offices and an in-unit restroom.
- Listed rate may not include certain utilities, building services and property expenses
- 3 Private Offices
- Central Air Conditioning
- Open space
- Fully Built-Out as Standard Office
- 1 Conference Room
- Private Restrooms
- Several private offices
Unit has a couple of large rooms, 7 private offices, a conference room, a large storage area, a reception area and private restrooms.
- Listed rate may not include certain utilities, building services and property expenses
- Mostly Open Floor Plan Layout
- 2 Conference Rooms
- Private Restrooms
- Expandable by 5,500 SF
- Fully Built-Out as Standard Office
- 7 Private Offices
- Central Air Conditioning
- Private restrooms
- Reception area
Medical office space - up to 4,495 SF available on the ground floor. Additional square footage in the basement or contiguous units. Numerous treatment rooms with plumbing. In unit restrooms, reception, private offices, a lab and conference rooms.
- Listed rate may not include certain utilities, building services and property expenses
- Office intensive layout
- Kitchen
- Natural Light
- In-unit restrooms
- Labs
- Doctor's offices and consultation rooms
- Fully Built-Out as Standard Office
- Reception Area
- Private Restrooms
- Multiple exam rooms
- Ground level
- Reception area
| Space | Size | Term | Rental Rate | Space Use | Condition | Available |
| Lower Level, Ste A | 1,394 SF | 3-10 Years | $12.50 /SF/YR $1.04 /SF/MO $17,425 /YR $1,452 /MO | Office | Full Build-Out | 30 Days |
| Lower Level, Ste B | 5,175 SF | 3-10 Years | $12.50 /SF/YR $1.04 /SF/MO $64,688 /YR $5,391 /MO | Office | Full Build-Out | 60 Days |
| 1st Floor | 4,495 SF | 5-10 Years | $17.50 /SF/YR $1.46 /SF/MO $78,663 /YR $6,555 /MO | Office | Full Build-Out | 90 Days |
Lower Level, Ste A
| Size |
| 1,394 SF |
| Term |
| 3-10 Years |
| Rental Rate |
| $12.50 /SF/YR $1.04 /SF/MO $17,425 /YR $1,452 /MO |
| Space Use |
| Office |
| Condition |
| Full Build-Out |
| Available |
| 30 Days |
Lower Level, Ste B
| Size |
| 5,175 SF |
| Term |
| 3-10 Years |
| Rental Rate |
| $12.50 /SF/YR $1.04 /SF/MO $64,688 /YR $5,391 /MO |
| Space Use |
| Office |
| Condition |
| Full Build-Out |
| Available |
| 60 Days |
1st Floor
| Size |
| 4,495 SF |
| Term |
| 5-10 Years |
| Rental Rate |
| $17.50 /SF/YR $1.46 /SF/MO $78,663 /YR $6,555 /MO |
| Space Use |
| Office |
| Condition |
| Full Build-Out |
| Available |
| 90 Days |
Lower Level, Ste A
| Size | 1,394 SF |
| Term | 3-10 Years |
| Rental Rate | $12.50 /SF/YR |
| Space Use | Office |
| Condition | Full Build-Out |
| Available | 30 Days |
Unit contains a couple of large rooms, three private offices and an in-unit restroom.
- Listed rate may not include certain utilities, building services and property expenses
- Fully Built-Out as Standard Office
- 3 Private Offices
- 1 Conference Room
- Central Air Conditioning
- Private Restrooms
- Open space
- Several private offices
Lower Level, Ste B
| Size | 5,175 SF |
| Term | 3-10 Years |
| Rental Rate | $12.50 /SF/YR |
| Space Use | Office |
| Condition | Full Build-Out |
| Available | 60 Days |
Unit has a couple of large rooms, 7 private offices, a conference room, a large storage area, a reception area and private restrooms.
- Listed rate may not include certain utilities, building services and property expenses
- Fully Built-Out as Standard Office
- Mostly Open Floor Plan Layout
- 7 Private Offices
- 2 Conference Rooms
- Central Air Conditioning
- Private Restrooms
- Private restrooms
- Expandable by 5,500 SF
- Reception area
1st Floor
| Size | 4,495 SF |
| Term | 5-10 Years |
| Rental Rate | $17.50 /SF/YR |
| Space Use | Office |
| Condition | Full Build-Out |
| Available | 90 Days |
Medical office space - up to 4,495 SF available on the ground floor. Additional square footage in the basement or contiguous units. Numerous treatment rooms with plumbing. In unit restrooms, reception, private offices, a lab and conference rooms.
- Listed rate may not include certain utilities, building services and property expenses
- Fully Built-Out as Standard Office
- Office intensive layout
- Reception Area
- Kitchen
- Private Restrooms
- Natural Light
- Multiple exam rooms
- In-unit restrooms
- Ground level
- Labs
- Reception area
- Doctor's offices and consultation rooms
Property Overview
Office building located in active retail district bordering Wheaton, Glendale Heights and Carol Stream. Suitable for a variety of uses - medical and non medical. Single story building with most units having direct access to the parking lot. Large parking area. Additional lower-level space available for storage and other uses. Part of the Mona Kea office complex.
- Basement
- Air Conditioning
PROPERTY FACTS
Presented by

501 Thornhill Dr
Hmm, there seems to have been an error sending your message. Please try again.
Thanks! Your message was sent.











