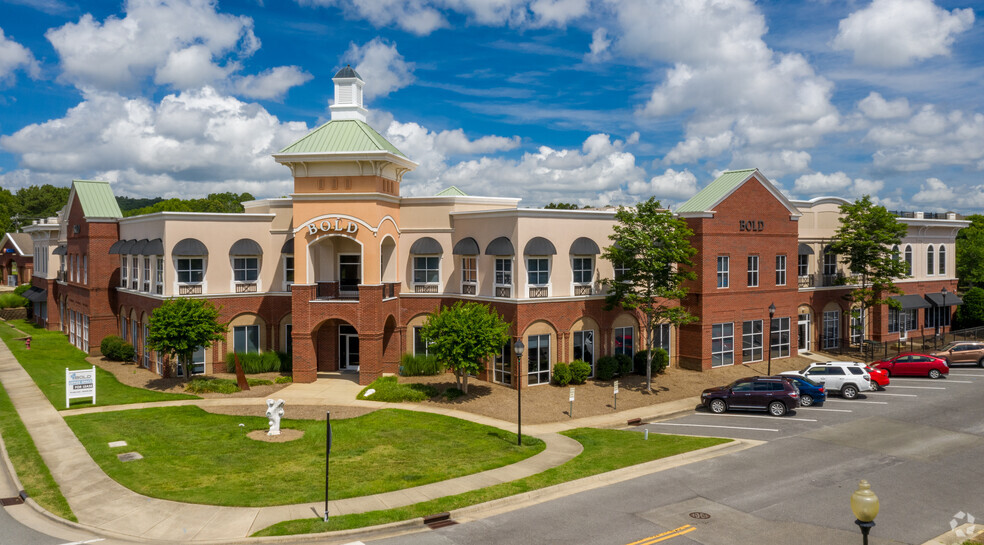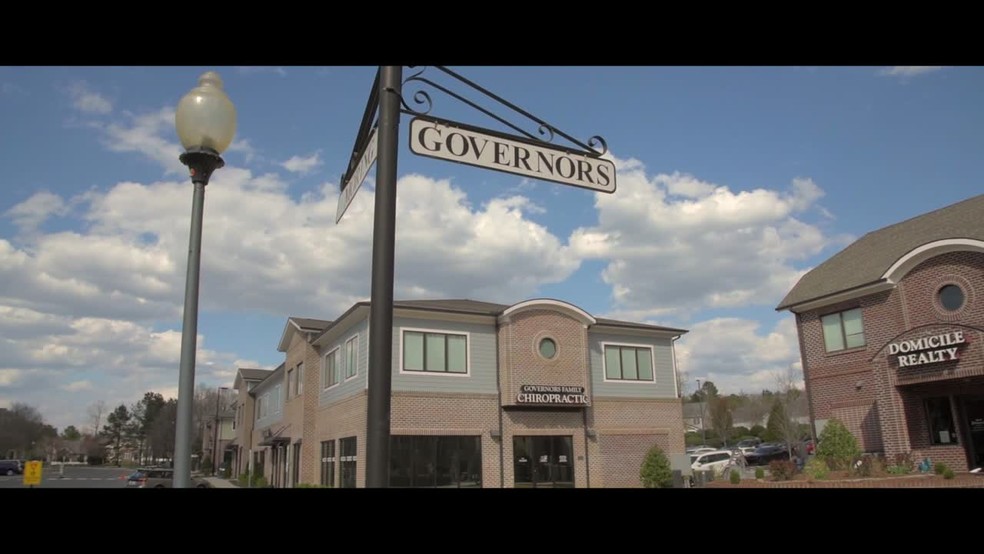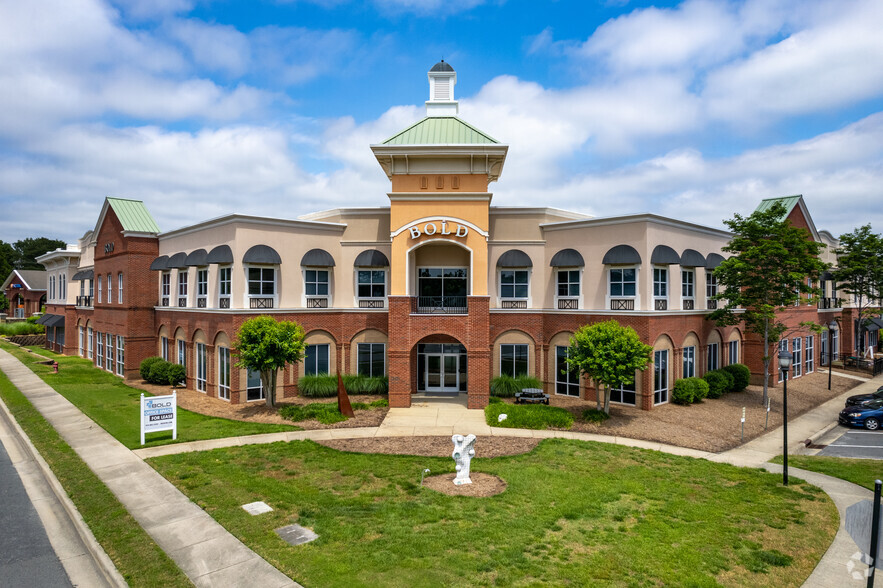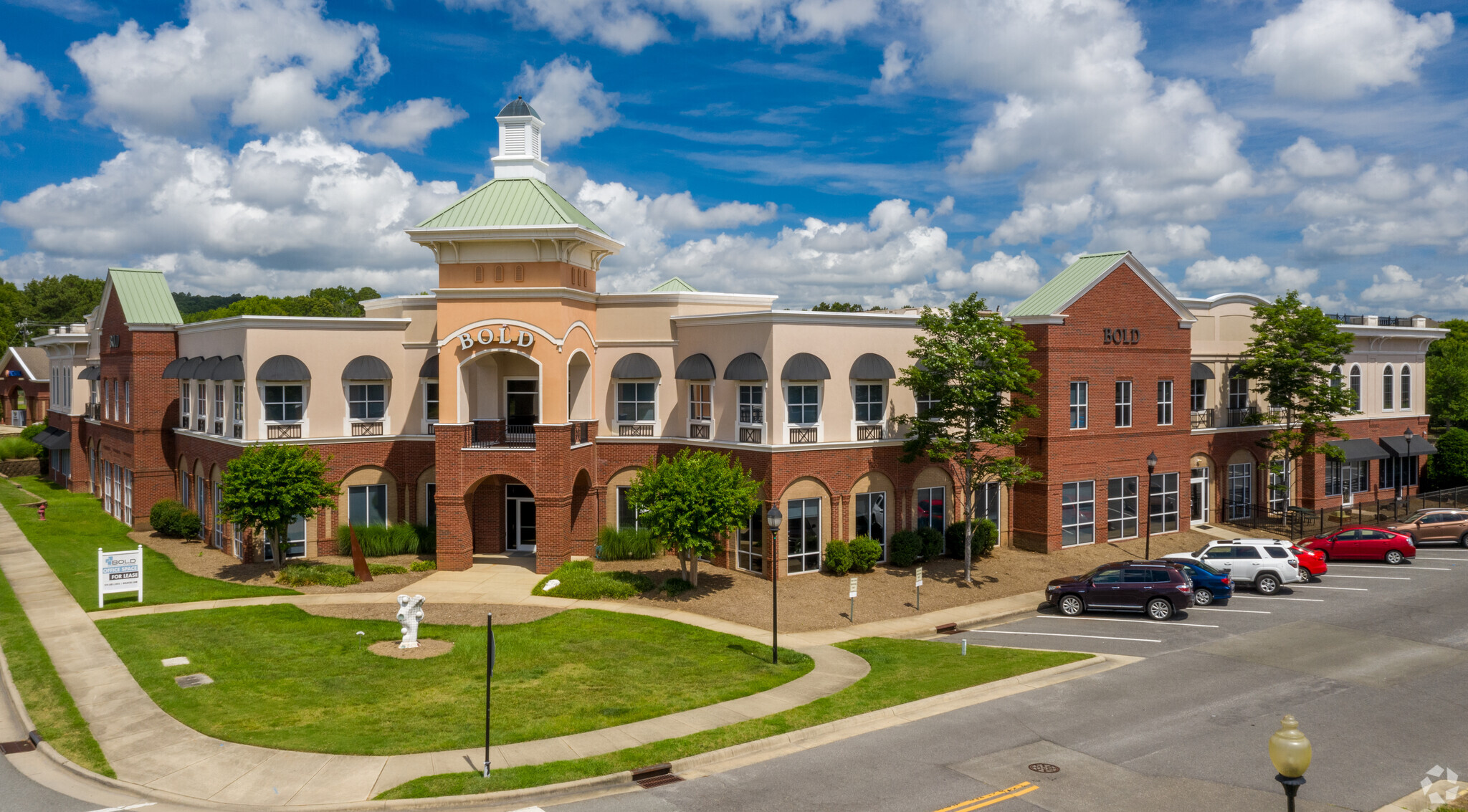
This feature is unavailable at the moment.
We apologize, but the feature you are trying to access is currently unavailable. We are aware of this issue and our team is working hard to resolve the matter.
Please check back in a few minutes. We apologize for the inconvenience.
- LoopNet Team
thank you

Your email has been sent!
50101 Governors Dr
1,846 - 23,752 SF of Office Space Available in Chapel Hill, NC 27517



Highlights
- 10 minutes to Chapel Hill & UNC.
- 25 minutes to Raleigh-Durham Airport.
- 15 minutes to the Streets a Southpoint.
all available spaces(6)
Display Rental Rate as
- Space
- Size
- Term
- Rental Rate
- Space Use
- Condition
- Available
Walkable amenities consisting of restaurants, grocery, townhomes, daycare, apartments, pharmacy, and more. Full service rent includes taxes, insurance, CAM, water, sewer, electrical, garbage and recycling, janitorial.
- Rate includes utilities, building services and property expenses
- Office intensive layout
- Conference Rooms
- Fiber internet
- Renovated in 2021
- Partially Built-Out as Standard Office
- Fits 5 - 49 People
- Reception Area
- Customer-centric and committed ownership
Former School, with lots of potential. Walkable amenities consisting of restaurants, grocery, townhomes, daycare, apartments, pharmacy, and more. Full service rent includes taxes, insurance, CAM, water, sewer, electrical, garbage and recycling, janitorial.
- Rate includes utilities, building services and property expenses
- 5 Private Offices
- Fits 9 - 26 People
- Central Air and Heating
Walkable amenities consisting of restaurants, grocery, townhomes, daycare, apartments, pharmacy, and more. Full service rent includes taxes, insurance, CAM, water, sewer, electrical, garbage and recycling, janitorial.
- Rate includes utilities, building services and property expenses
- Mostly Open Floor Plan Layout
- Central Air and Heating
- Fully Built-Out as Standard Office
- Fits 8 - 24 People
Walkable amenities consisting of restaurants, grocery, townhomes, daycare, apartments, pharmacy, and more. Full service rent includes taxes, insurance, CAM, water, sewer, electrical, garbage and recycling, janitorial.
- Rate includes utilities, building services and property expenses
- Mostly Open Floor Plan Layout
- Central Air and Heating
- Fully Built-Out as Standard Office
- Fits 17 - 54 People
Full service rent includes taxes, insurance, CAM, water, sewer, electrical, garbage and recycling, janitorial.
- Rate includes utilities, building services and property expenses
- Mostly Open Floor Plan Layout
- Partitioned Offices
- Reception Area
- Fiber internet
- Partially Built-Out as Standard Office
- Fits 8 - 23 People
- Conference Rooms
- Kitchen
- Customer-centric and committed ownership
- Rate includes utilities, building services and property expenses
- Mostly Open Floor Plan Layout
- 1 Private Office
- 8 Workstations
- Plug & Play
- Fully Carpeted
- Natural Light
- Bicycle Storage
- Common Parts WC Facilities
- Smoke Detector
- Fully Built-Out as Standard Office
- Fits 10 - 20 People
- 1 Conference Room
- Space is in Excellent Condition
- Central Air and Heating
- Corner Space
- After Hours HVAC Available
- Atrium
- Open-Plan
| Space | Size | Term | Rental Rate | Space Use | Condition | Available |
| 1st Floor, Ste 105+138+140 | 1,846-6,015 SF | 5 Years | $24.95 /SF/YR $2.08 /SF/MO $150,074 /YR $12,506 /MO | Office | Partial Build-Out | Now |
| 1st Floor, Ste 175 | 3,205 SF | 5 Years | $24.95 /SF/YR $2.08 /SF/MO $79,965 /YR $6,664 /MO | Office | Full Build-Out | Now |
| 1st Floor, Ste 190 | 2,919 SF | 3-10 Years | $24.95 /SF/YR $2.08 /SF/MO $72,829 /YR $6,069 /MO | Office | Full Build-Out | Now |
| 2nd Floor, Ste 230 | 6,716 SF | 3-10 Years | $24.95 /SF/YR $2.08 /SF/MO $167,564 /YR $13,964 /MO | Office | Full Build-Out | Now |
| 2nd Floor, Ste 248 | 2,817 SF | 3-10 Years | $24.95 /SF/YR $2.08 /SF/MO $70,284 /YR $5,857 /MO | Office | Partial Build-Out | Now |
| 2nd Floor, Ste 260 | 2,080 SF | 5 Years | $24.25 /SF/YR $2.02 /SF/MO $50,440 /YR $4,203 /MO | Office | Full Build-Out | Now |
1st Floor, Ste 105+138+140
| Size |
| 1,846-6,015 SF |
| Term |
| 5 Years |
| Rental Rate |
| $24.95 /SF/YR $2.08 /SF/MO $150,074 /YR $12,506 /MO |
| Space Use |
| Office |
| Condition |
| Partial Build-Out |
| Available |
| Now |
1st Floor, Ste 175
| Size |
| 3,205 SF |
| Term |
| 5 Years |
| Rental Rate |
| $24.95 /SF/YR $2.08 /SF/MO $79,965 /YR $6,664 /MO |
| Space Use |
| Office |
| Condition |
| Full Build-Out |
| Available |
| Now |
1st Floor, Ste 190
| Size |
| 2,919 SF |
| Term |
| 3-10 Years |
| Rental Rate |
| $24.95 /SF/YR $2.08 /SF/MO $72,829 /YR $6,069 /MO |
| Space Use |
| Office |
| Condition |
| Full Build-Out |
| Available |
| Now |
2nd Floor, Ste 230
| Size |
| 6,716 SF |
| Term |
| 3-10 Years |
| Rental Rate |
| $24.95 /SF/YR $2.08 /SF/MO $167,564 /YR $13,964 /MO |
| Space Use |
| Office |
| Condition |
| Full Build-Out |
| Available |
| Now |
2nd Floor, Ste 248
| Size |
| 2,817 SF |
| Term |
| 3-10 Years |
| Rental Rate |
| $24.95 /SF/YR $2.08 /SF/MO $70,284 /YR $5,857 /MO |
| Space Use |
| Office |
| Condition |
| Partial Build-Out |
| Available |
| Now |
2nd Floor, Ste 260
| Size |
| 2,080 SF |
| Term |
| 5 Years |
| Rental Rate |
| $24.25 /SF/YR $2.02 /SF/MO $50,440 /YR $4,203 /MO |
| Space Use |
| Office |
| Condition |
| Full Build-Out |
| Available |
| Now |
1st Floor, Ste 105+138+140
| Size | 1,846-6,015 SF |
| Term | 5 Years |
| Rental Rate | $24.95 /SF/YR |
| Space Use | Office |
| Condition | Partial Build-Out |
| Available | Now |
Walkable amenities consisting of restaurants, grocery, townhomes, daycare, apartments, pharmacy, and more. Full service rent includes taxes, insurance, CAM, water, sewer, electrical, garbage and recycling, janitorial.
- Rate includes utilities, building services and property expenses
- Partially Built-Out as Standard Office
- Office intensive layout
- Fits 5 - 49 People
- Conference Rooms
- Reception Area
- Fiber internet
- Customer-centric and committed ownership
- Renovated in 2021
1st Floor, Ste 175
| Size | 3,205 SF |
| Term | 5 Years |
| Rental Rate | $24.95 /SF/YR |
| Space Use | Office |
| Condition | Full Build-Out |
| Available | Now |
Former School, with lots of potential. Walkable amenities consisting of restaurants, grocery, townhomes, daycare, apartments, pharmacy, and more. Full service rent includes taxes, insurance, CAM, water, sewer, electrical, garbage and recycling, janitorial.
- Rate includes utilities, building services and property expenses
- Fits 9 - 26 People
- 5 Private Offices
- Central Air and Heating
1st Floor, Ste 190
| Size | 2,919 SF |
| Term | 3-10 Years |
| Rental Rate | $24.95 /SF/YR |
| Space Use | Office |
| Condition | Full Build-Out |
| Available | Now |
Walkable amenities consisting of restaurants, grocery, townhomes, daycare, apartments, pharmacy, and more. Full service rent includes taxes, insurance, CAM, water, sewer, electrical, garbage and recycling, janitorial.
- Rate includes utilities, building services and property expenses
- Fully Built-Out as Standard Office
- Mostly Open Floor Plan Layout
- Fits 8 - 24 People
- Central Air and Heating
2nd Floor, Ste 230
| Size | 6,716 SF |
| Term | 3-10 Years |
| Rental Rate | $24.95 /SF/YR |
| Space Use | Office |
| Condition | Full Build-Out |
| Available | Now |
Walkable amenities consisting of restaurants, grocery, townhomes, daycare, apartments, pharmacy, and more. Full service rent includes taxes, insurance, CAM, water, sewer, electrical, garbage and recycling, janitorial.
- Rate includes utilities, building services and property expenses
- Fully Built-Out as Standard Office
- Mostly Open Floor Plan Layout
- Fits 17 - 54 People
- Central Air and Heating
2nd Floor, Ste 248
| Size | 2,817 SF |
| Term | 3-10 Years |
| Rental Rate | $24.95 /SF/YR |
| Space Use | Office |
| Condition | Partial Build-Out |
| Available | Now |
Full service rent includes taxes, insurance, CAM, water, sewer, electrical, garbage and recycling, janitorial.
- Rate includes utilities, building services and property expenses
- Partially Built-Out as Standard Office
- Mostly Open Floor Plan Layout
- Fits 8 - 23 People
- Partitioned Offices
- Conference Rooms
- Reception Area
- Kitchen
- Fiber internet
- Customer-centric and committed ownership
2nd Floor, Ste 260
| Size | 2,080 SF |
| Term | 5 Years |
| Rental Rate | $24.25 /SF/YR |
| Space Use | Office |
| Condition | Full Build-Out |
| Available | Now |
- Rate includes utilities, building services and property expenses
- Fully Built-Out as Standard Office
- Mostly Open Floor Plan Layout
- Fits 10 - 20 People
- 1 Private Office
- 1 Conference Room
- 8 Workstations
- Space is in Excellent Condition
- Plug & Play
- Central Air and Heating
- Fully Carpeted
- Corner Space
- Natural Light
- After Hours HVAC Available
- Bicycle Storage
- Atrium
- Common Parts WC Facilities
- Open-Plan
- Smoke Detector
Property Overview
The available property is a prime piece of real estate located in the Blue Hill District (formerly the Ephesus/Fordham District) form-based code. Form-based code simplifies the development and entitlement process. All approvals are done through the staff rather than through public input and Commissioners. This gives the developer quick approvals and guaranteed outcomes. This is a truly unique opportunity in Chapel Hill. This incredible redevelopment opportunity for commercial is situated in a highly desirable area of Chapel Hill minutes from a myriad of upscale shopping centers, renowned medical facilities, unparalleled entertainment options, and the University of North Carolina at Chapel Hill.
- Courtyard
- Property Manager on Site
- Security System
- Signage
- Wi-Fi
- Monument Signage
- Outdoor Seating
- Balcony
PROPERTY FACTS
SELECT TENANTS
- Floor
- Tenant Name
- 1st
- Courthouse Computer Systems
- 1st
- Edward Jones
- 1st
- PPR Foods
- 2nd
- Regus
- 2nd
- The Chatham Group
- 2nd
- TRC Environmental Corp
- 1st
- Zenith Retirement Planning
Presented by

50101 Governors Dr
Hmm, there seems to have been an error sending your message. Please try again.
Thanks! Your message was sent.










