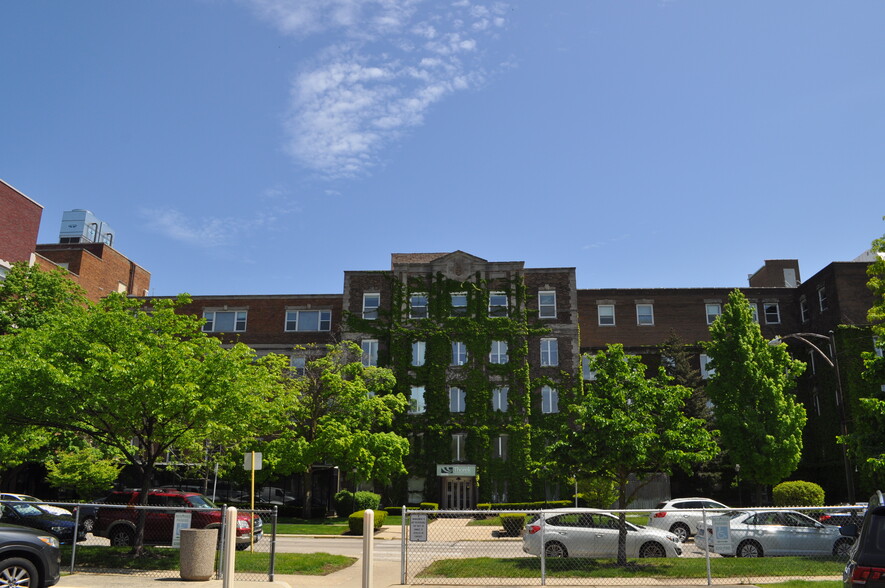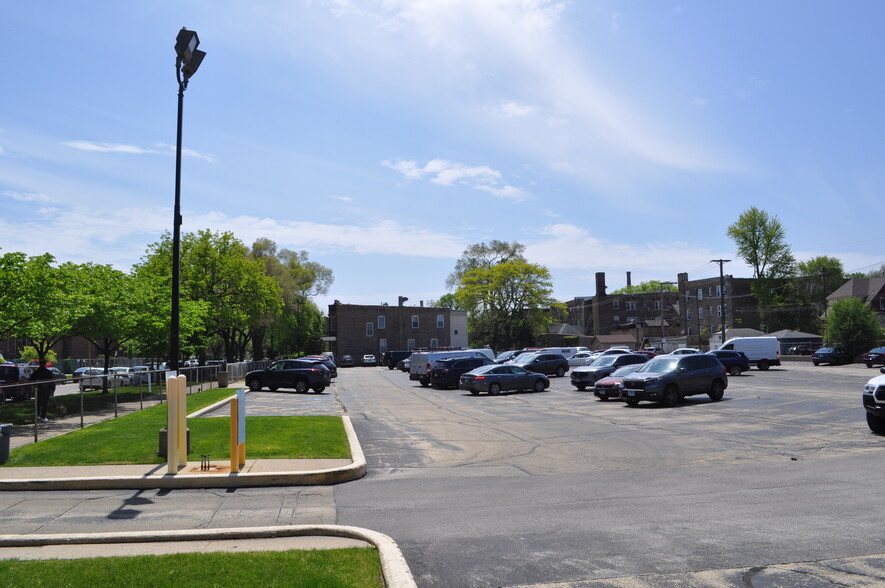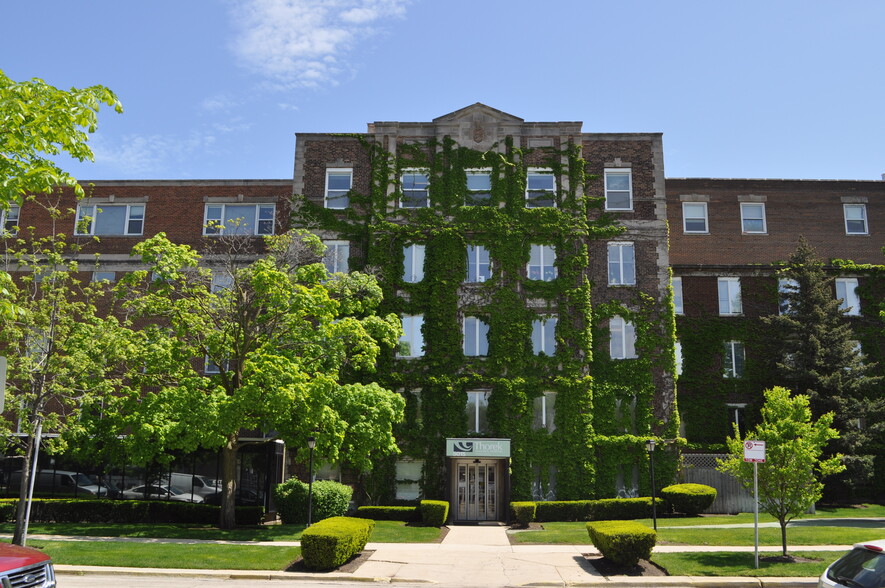Your email has been sent.
Thorek Memorial Hospital Andersonville 5015-5025 N Paulina St 575 - 6,170 SF of Office/Medical Space Available in Chicago, IL 60640



HIGHLIGHTS
- Medical ready suites available from 425-1,768 SF
- Thorek Hospital Andersonville Pavillion
- Utilities included in Gross Rent.
- Existing medical office conditions
- Heart of Ravenswood/Andersonville
- Wifi included in Gross Rent.
ALL AVAILABLE SPACES(6)
Display Rental Rate as
- SPACE
- SIZE
- TERM
- RENTAL RATE
- SPACE USE
- CONDITION
- AVAILABLE
- Rate includes utilities, building services and property expenses
- Rate includes utilities, building services and property expenses
- Rate includes utilities, building services and property expenses
LEASE PRICE: $20.00 SF/yr SUITE SIZES: 920- 1,850 SF LEASE TYPE: Gross TENANCY: Multi-TenantSUBMARKET: Ravenswood MARKET: Chicago CROSS STREETS: Paulina /Winnemac
- Rate includes utilities, building services and property expenses
- Mostly Open Floor Plan Layout
- Central Air and Heating
- Fully Built-Out as Standard Office
- 5 Private Offices
- Rate includes utilities, building services and property expenses
- Rate includes utilities, building services and property expenses
| Space | Size | Term | Rental Rate | Space Use | Condition | Available |
| 2nd Floor, Ste 210 | 900 SF | Negotiable | $22.00 /SF/YR $1.83 /SF/MO $19,800 /YR $1,650 /MO | Office/Medical | - | Now |
| 2nd Floor, Ste 217 | 920 SF | Negotiable | $22.00 /SF/YR $1.83 /SF/MO $20,240 /YR $1,687 /MO | Office/Medical | - | Now |
| 2nd Floor, Ste 218 | 600 SF | Negotiable | $22.00 /SF/YR $1.83 /SF/MO $13,200 /YR $1,100 /MO | Office/Medical | - | Now |
| 3rd Floor, Ste 300 | 1,850 SF | Negotiable | $22.00 /SF/YR $1.83 /SF/MO $40,700 /YR $3,392 /MO | Office/Medical | Full Build-Out | Now |
| 3rd Floor, Ste 345 | 575 SF | Negotiable | $22.00 /SF/YR $1.83 /SF/MO $12,650 /YR $1,054 /MO | Office/Medical | - | Now |
| 4th Floor, Ste 425 | 1,325 SF | Negotiable | $22.00 /SF/YR $1.83 /SF/MO $29,150 /YR $2,429 /MO | Office/Medical | - | Now |
2nd Floor, Ste 210
| Size |
| 900 SF |
| Term |
| Negotiable |
| Rental Rate |
| $22.00 /SF/YR $1.83 /SF/MO $19,800 /YR $1,650 /MO |
| Space Use |
| Office/Medical |
| Condition |
| - |
| Available |
| Now |
2nd Floor, Ste 217
| Size |
| 920 SF |
| Term |
| Negotiable |
| Rental Rate |
| $22.00 /SF/YR $1.83 /SF/MO $20,240 /YR $1,687 /MO |
| Space Use |
| Office/Medical |
| Condition |
| - |
| Available |
| Now |
2nd Floor, Ste 218
| Size |
| 600 SF |
| Term |
| Negotiable |
| Rental Rate |
| $22.00 /SF/YR $1.83 /SF/MO $13,200 /YR $1,100 /MO |
| Space Use |
| Office/Medical |
| Condition |
| - |
| Available |
| Now |
3rd Floor, Ste 300
| Size |
| 1,850 SF |
| Term |
| Negotiable |
| Rental Rate |
| $22.00 /SF/YR $1.83 /SF/MO $40,700 /YR $3,392 /MO |
| Space Use |
| Office/Medical |
| Condition |
| Full Build-Out |
| Available |
| Now |
3rd Floor, Ste 345
| Size |
| 575 SF |
| Term |
| Negotiable |
| Rental Rate |
| $22.00 /SF/YR $1.83 /SF/MO $12,650 /YR $1,054 /MO |
| Space Use |
| Office/Medical |
| Condition |
| - |
| Available |
| Now |
4th Floor, Ste 425
| Size |
| 1,325 SF |
| Term |
| Negotiable |
| Rental Rate |
| $22.00 /SF/YR $1.83 /SF/MO $29,150 /YR $2,429 /MO |
| Space Use |
| Office/Medical |
| Condition |
| - |
| Available |
| Now |
2nd Floor, Ste 210
| Size | 900 SF |
| Term | Negotiable |
| Rental Rate | $22.00 /SF/YR |
| Space Use | Office/Medical |
| Condition | - |
| Available | Now |
- Rate includes utilities, building services and property expenses
2nd Floor, Ste 217
| Size | 920 SF |
| Term | Negotiable |
| Rental Rate | $22.00 /SF/YR |
| Space Use | Office/Medical |
| Condition | - |
| Available | Now |
- Rate includes utilities, building services and property expenses
2nd Floor, Ste 218
| Size | 600 SF |
| Term | Negotiable |
| Rental Rate | $22.00 /SF/YR |
| Space Use | Office/Medical |
| Condition | - |
| Available | Now |
- Rate includes utilities, building services and property expenses
3rd Floor, Ste 300
| Size | 1,850 SF |
| Term | Negotiable |
| Rental Rate | $22.00 /SF/YR |
| Space Use | Office/Medical |
| Condition | Full Build-Out |
| Available | Now |
LEASE PRICE: $20.00 SF/yr SUITE SIZES: 920- 1,850 SF LEASE TYPE: Gross TENANCY: Multi-TenantSUBMARKET: Ravenswood MARKET: Chicago CROSS STREETS: Paulina /Winnemac
- Rate includes utilities, building services and property expenses
- Fully Built-Out as Standard Office
- Mostly Open Floor Plan Layout
- 5 Private Offices
- Central Air and Heating
3rd Floor, Ste 345
| Size | 575 SF |
| Term | Negotiable |
| Rental Rate | $22.00 /SF/YR |
| Space Use | Office/Medical |
| Condition | - |
| Available | Now |
- Rate includes utilities, building services and property expenses
4th Floor, Ste 425
| Size | 1,325 SF |
| Term | Negotiable |
| Rental Rate | $22.00 /SF/YR |
| Space Use | Office/Medical |
| Condition | - |
| Available | Now |
- Rate includes utilities, building services and property expenses
ABOUT THE PROPERTY
Medical office suites are now available at Thorek Memorial Hospital's Andersonville Pavilion, offering move-in-ready spaces ranging from 425 to 1,768 square feet. These suites feature existing medical office conditions, making them ideal for healthcare professionals seeking a convenient and well-equipped workspace. With gross leases, utilities, and WiFi included in the rent, tenants can enjoy a hassle-free experience in a prime medical setting. The property also offers onsite surface parking, ensuring easy access for both practitioners and patients. Don't miss this opportunity to establish your practice in a premier medical facility.
PROPERTY FACTS
| Total Space Available | 6,170 SF | Building Size | 168,640 SF |
| Property Type | Health Care | Year Built/Renovated | 1981/2005 |
| Building Class | C |
| Total Space Available | 6,170 SF |
| Property Type | Health Care |
| Building Class | C |
| Building Size | 168,640 SF |
| Year Built/Renovated | 1981/2005 |
Contact the Leasing Agent
Thorek Memorial Hospital Andersonville | 5015-5025 N Paulina St



