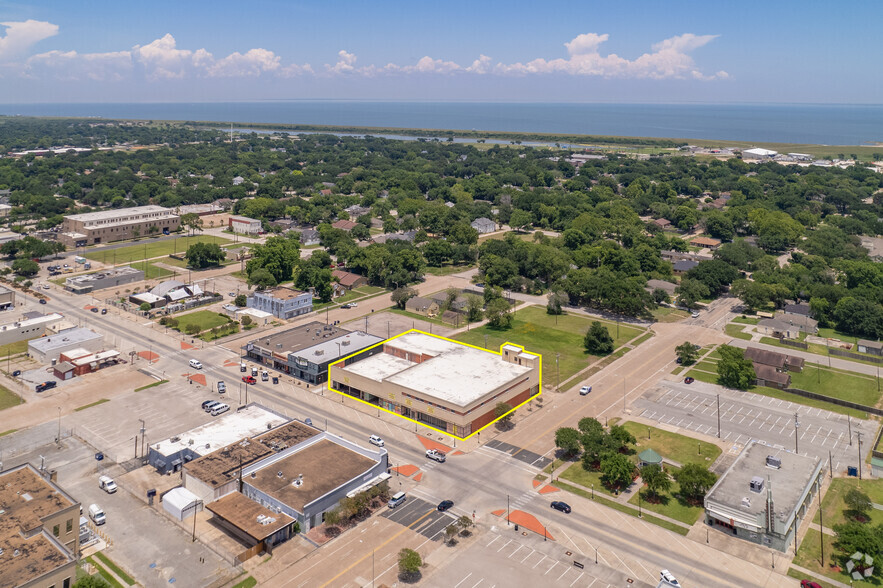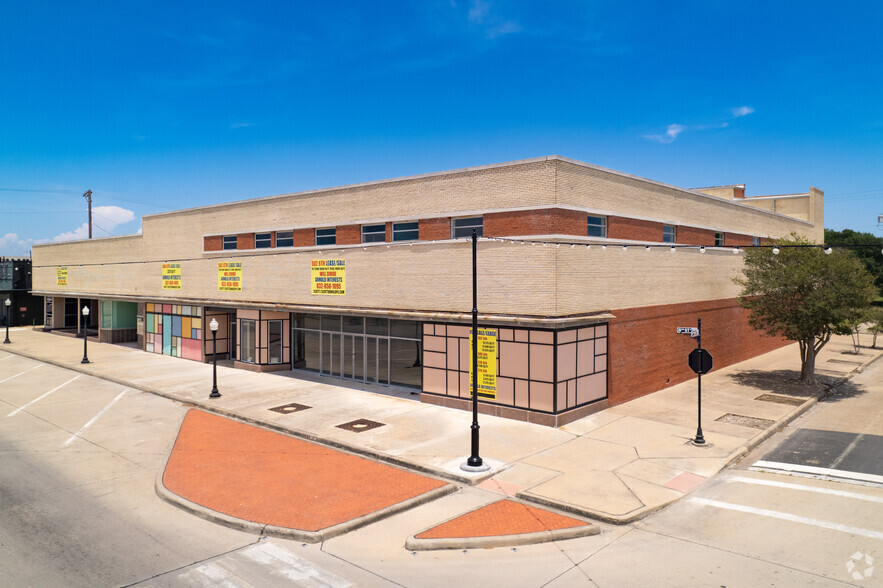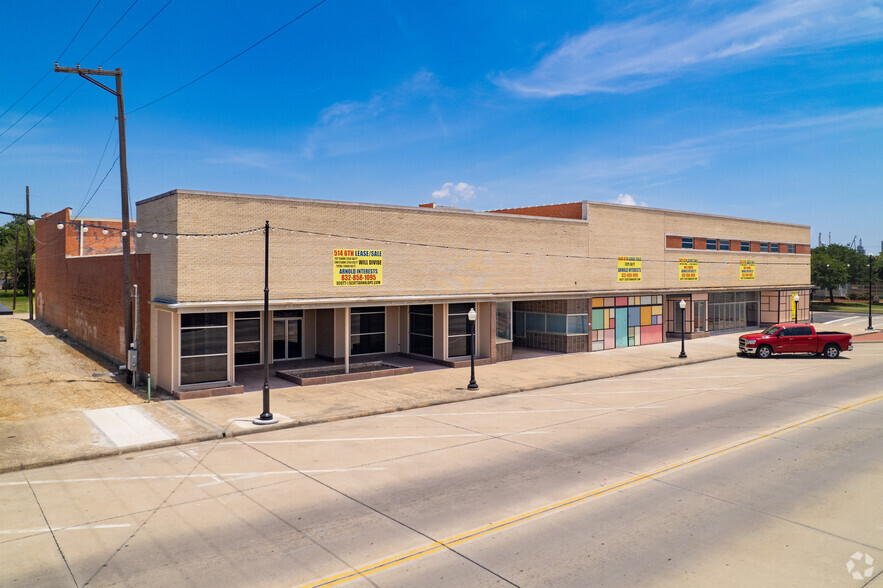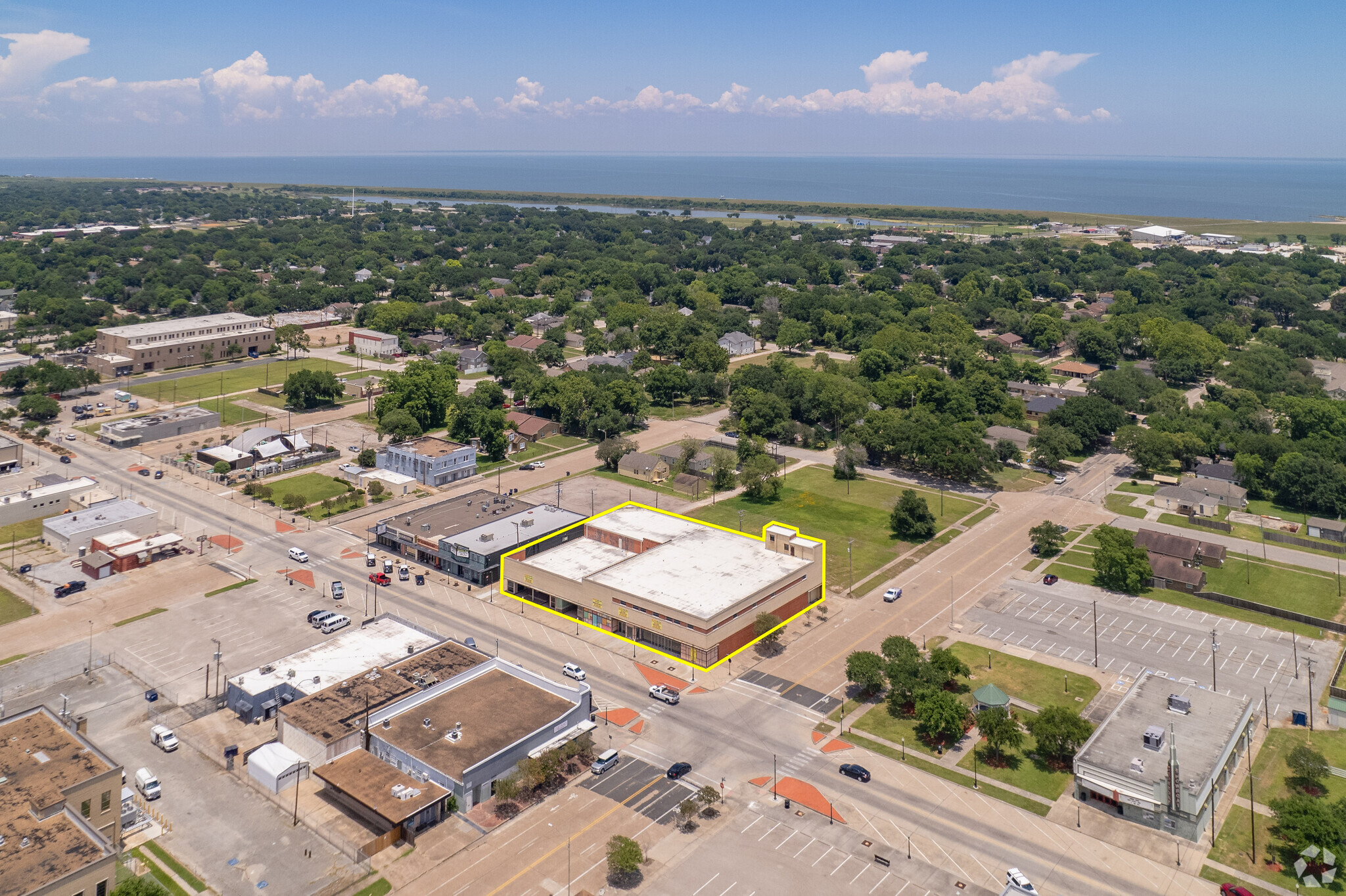
This feature is unavailable at the moment.
We apologize, but the feature you are trying to access is currently unavailable. We are aware of this issue and our team is working hard to resolve the matter.
Please check back in a few minutes. We apologize for the inconvenience.
- LoopNet Team
thank you

Your email has been sent!
Value-Add Urban Mixed-Use | Houston MSA 502-514 6th St N
42,575 SF Vacant Retail Building Texas City, TX 77590 $2,000,000 ($47/SF)



Investment Highlights
- 502-514 6th Street N is a flexible, two-story retail and office property with a new roof and 3-phase power supply.
- Upside potential exists through leasing the remaining spaces to capture growing market rents.
- Conveniently located off TX-197 Loop, offering high visibility and easy access to I-45.
- Texas City is known as one of the country's largest petrochemical refinery and manufacturing hubs.
Executive Summary
Property Facts
Space Availability
- Space
- Size
- Space Use
- Position
- Available
502 6th is the largest of the venues at 23625 square feet total. It can be subdivided several different ways. It was originally built as the W.T. Grant department store in the early 1950’s. Downstairs is 10125 square feet. There are three sets of glass and aluminum double doors leading to the main downstairs space. There is a back stairway, and an elevator shaft, although the elevator is non-functional. On the south side of the first floor is another potential storefront facing the intersecting 5th Avenue. This could be a separate, subdivided shop or restaurant. There is a separate set of double doors on the left side of the 6th Street storefront leading to an iconic staircase leading to the second floor. The second floor could easily be sub-divided using these leftmost doors and the staircase from the first floor. The second floor is the largest space in the building, comprising 13500 square feet. . There is a small third floor elevator room, providing roof access and connected to the commercial stairway in the back of the 502 venue.
508 6th Street North is a single-story ground-floor venue that is 25 ft wide and 135 ft deep, comprising 3375 square feet. It has tall, concrete ceilings and smooth concrete floors. The current colorful front conceals a 1950s display case type storefront which could be restored or otherwise redesigned. It would be excellent for bar or restaurant usage. It has a back exit and a small bathroom in back which could easily be made functional.
510 6th Street North is a one-story ground-floor venue. It has a nicely restored original 1950s display case storefront with double aluminum and glass store doors. The front room is 25 by 85 with tall ceilings, smooth concrete floors and steel web joist and steel roofs. The back room, which could be a kitchen, storeroom or offices comprises an additional 875 square feet for a total venue size of 3000 square feet. Perfect for a bar or restaurant.
514 6th Street North is a large two-story venue, comprising 11000 sq ft total. It can be subdivided. It has a nice new glass and stucco storefront with a modern look and landscaping. The ground floor is 8000 square feet with tall ceilings, 50 foot span roof and smooth concrete floors, and concrete and/or steel ceilings with steel web joists. This space would work well for a large restaurant or store. The upstairs venue is 3000 square feet and can be reached independently by a back staircase. It contains what could be a small, “industrial” apartment. For additional access to the upstairs space, a staircase in the alley to the north could also be built and with the (likely) City's permission the alley could be repurposed as a patio space, entry plaza and, of course, additional outside square feet. This space would work for a “speakeasy” type bar or the entire space could be a modern industrial-style residential apartment.
| Space | Size | Space Use | Position | Available |
| 502 | 10,125-23,625 SF | Retail | - | Now |
| 508 | 3,375 SF | Retail | - | Now |
| 510 | 3,200 SF | Retail | - | Now |
| 514 | 6,750-12,375 SF | Retail | - | Now |
502
| Size |
| 10,125-23,625 SF |
| Space Use |
| Retail |
| Position |
| - |
| Available |
| Now |
508
| Size |
| 3,375 SF |
| Space Use |
| Retail |
| Position |
| - |
| Available |
| Now |
510
| Size |
| 3,200 SF |
| Space Use |
| Retail |
| Position |
| - |
| Available |
| Now |
514
| Size |
| 6,750-12,375 SF |
| Space Use |
| Retail |
| Position |
| - |
| Available |
| Now |
502
| Size | 10,125-23,625 SF |
| Space Use | Retail |
| Position | - |
| Available | Now |
502 6th is the largest of the venues at 23625 square feet total. It can be subdivided several different ways. It was originally built as the W.T. Grant department store in the early 1950’s. Downstairs is 10125 square feet. There are three sets of glass and aluminum double doors leading to the main downstairs space. There is a back stairway, and an elevator shaft, although the elevator is non-functional. On the south side of the first floor is another potential storefront facing the intersecting 5th Avenue. This could be a separate, subdivided shop or restaurant. There is a separate set of double doors on the left side of the 6th Street storefront leading to an iconic staircase leading to the second floor. The second floor could easily be sub-divided using these leftmost doors and the staircase from the first floor. The second floor is the largest space in the building, comprising 13500 square feet. . There is a small third floor elevator room, providing roof access and connected to the commercial stairway in the back of the 502 venue.
508
| Size | 3,375 SF |
| Space Use | Retail |
| Position | - |
| Available | Now |
508 6th Street North is a single-story ground-floor venue that is 25 ft wide and 135 ft deep, comprising 3375 square feet. It has tall, concrete ceilings and smooth concrete floors. The current colorful front conceals a 1950s display case type storefront which could be restored or otherwise redesigned. It would be excellent for bar or restaurant usage. It has a back exit and a small bathroom in back which could easily be made functional.
510
| Size | 3,200 SF |
| Space Use | Retail |
| Position | - |
| Available | Now |
510 6th Street North is a one-story ground-floor venue. It has a nicely restored original 1950s display case storefront with double aluminum and glass store doors. The front room is 25 by 85 with tall ceilings, smooth concrete floors and steel web joist and steel roofs. The back room, which could be a kitchen, storeroom or offices comprises an additional 875 square feet for a total venue size of 3000 square feet. Perfect for a bar or restaurant.
514
| Size | 6,750-12,375 SF |
| Space Use | Retail |
| Position | - |
| Available | Now |
514 6th Street North is a large two-story venue, comprising 11000 sq ft total. It can be subdivided. It has a nice new glass and stucco storefront with a modern look and landscaping. The ground floor is 8000 square feet with tall ceilings, 50 foot span roof and smooth concrete floors, and concrete and/or steel ceilings with steel web joists. This space would work well for a large restaurant or store. The upstairs venue is 3000 square feet and can be reached independently by a back staircase. It contains what could be a small, “industrial” apartment. For additional access to the upstairs space, a staircase in the alley to the north could also be built and with the (likely) City's permission the alley could be repurposed as a patio space, entry plaza and, of course, additional outside square feet. This space would work for a “speakeasy” type bar or the entire space could be a modern industrial-style residential apartment.
PROPERTY TAXES
| Parcel Number | 7030-0144-0001-000 | Improvements Assessment | $223,220 |
| Land Assessment | $76,780 | Total Assessment | $300,000 |
PROPERTY TAXES
Presented by

Value-Add Urban Mixed-Use | Houston MSA | 502-514 6th St N
Hmm, there seems to have been an error sending your message. Please try again.
Thanks! Your message was sent.













