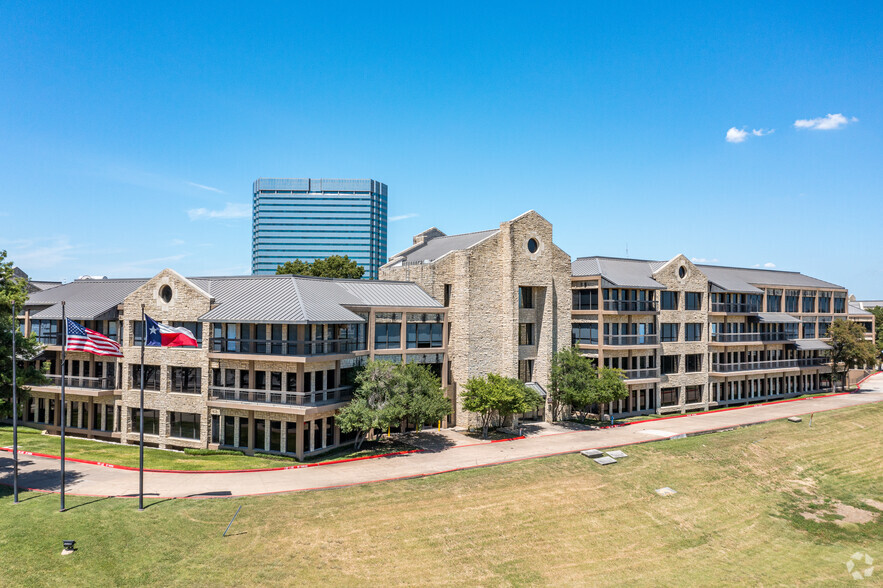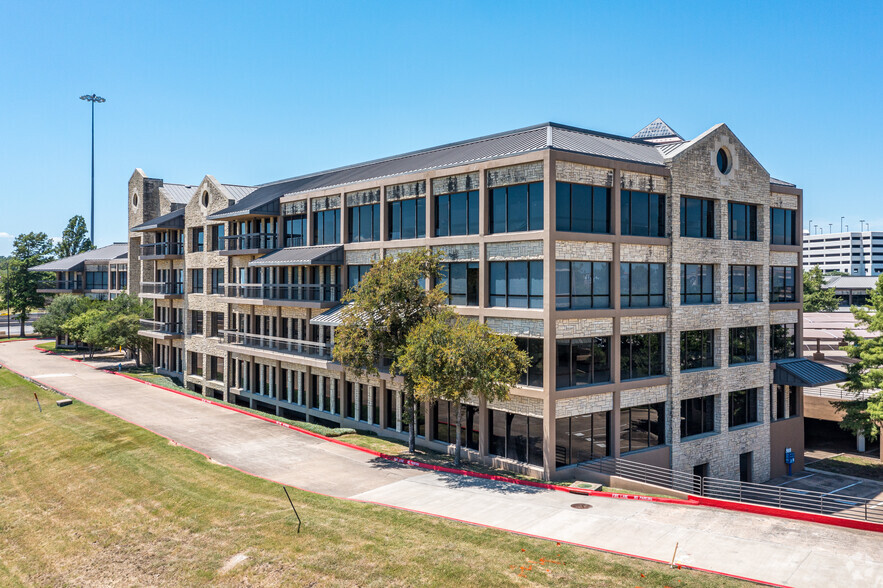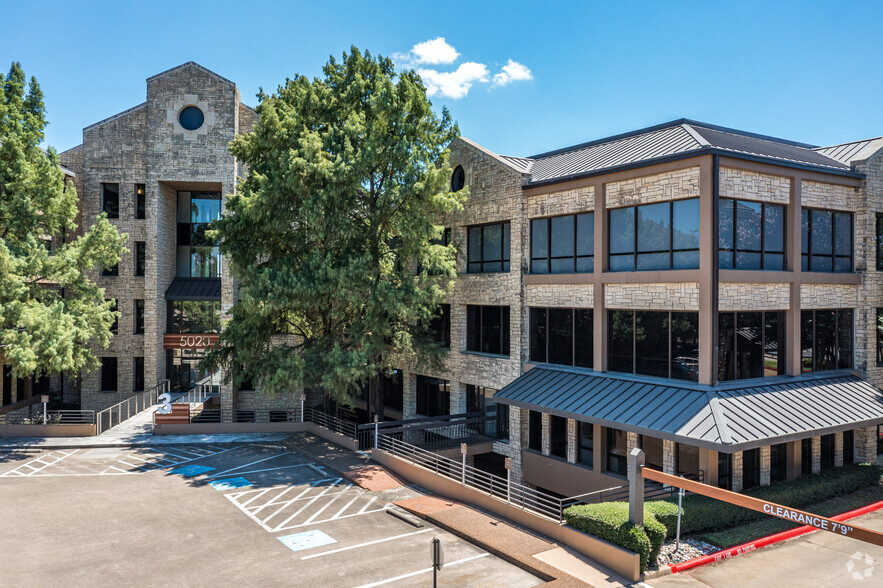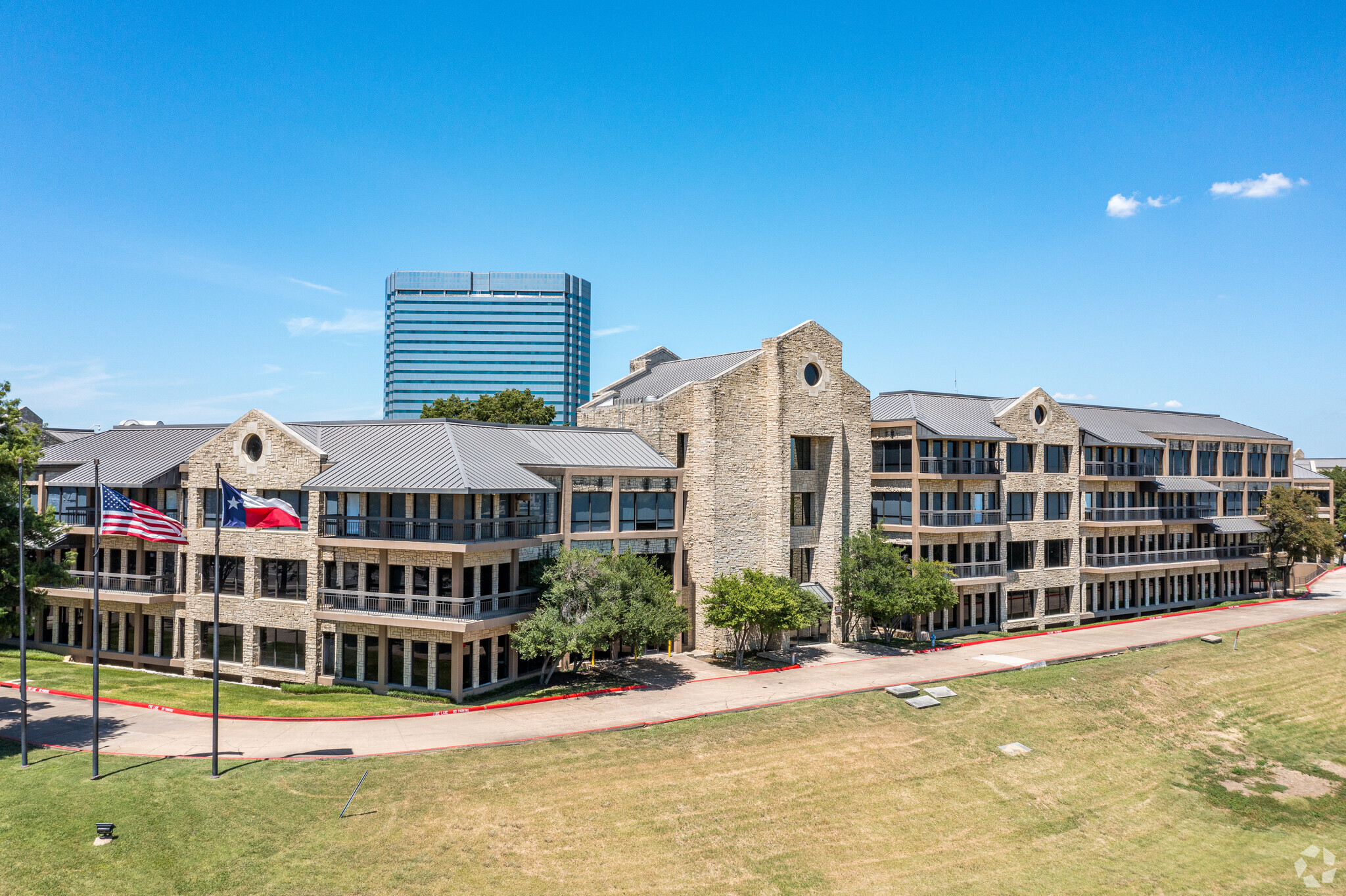Riverside Commons Irving, TX 75039 6,997 - 90,485 SF of Office Space Available



PARK HIGHLIGHTS
- Property recently underwent a $5.7 million dollar renovation.
- Immediate Access to DFW International (10.2 Miles) and Love Field Airports (8.5 Miles).
- 18-Acre Corporate Campus Setting.
- Central Location within the DFW Metroplex.
- Centrally located within the DFW Metroplex.
- Accessible via DART and area transit system.
- Available Cafe, Conference Center, and Abundant Parking.
- Exceptional DART and Area Transit System nearby.
PARK FACTS
| Total Space Available | 90,485 SF |
| Min. Divisible | 6,997 SF |
| Park Type | Office Park |
ALL AVAILABLE SPACES(7)
Display Rental Rate as
- SPACE
- SIZE
- TERM
- RENTAL RATE
- SPACE USE
- CONDITION
- AVAILABLE
- Lease rate does not include utilities, property expenses or building services
- Mostly Open Floor Plan Layout
- Finished Ceilings: 9’
- Partially Built-Out as Standard Office
- Fits 59 - 186 People
- Lease rate does not include utilities, property expenses or building services
- Mostly Open Floor Plan Layout
- Finished Ceilings: 9’
- Partially Built-Out as Standard Office
- Fits 27 - 86 People
Space is in move-in ready condition with FF&E in place
- Lease rate does not include utilities, property expenses or building services
- Mostly Open Floor Plan Layout
- Finished Ceilings: 9’
- Fully Built-Out as Professional Services Office
- Fits 27 - 86 People
| Space | Size | Term | Rental Rate | Space Use | Condition | Available |
| 1st Floor, Ste 100/150 | 23,234 SF | Negotiable | $23.00 /SF/YR | Office | Partial Build-Out | Now |
| 2nd Floor, Ste 200 | 10,700 SF | Negotiable | $23.00 /SF/YR | Office | Partial Build-Out | Now |
| 3rd Floor, Ste 300 | 10,675 SF | Negotiable | $23.00 /SF/YR | Office | Full Build-Out | Now |
5010 Riverside - 1st Floor - Ste 100/150
5010 Riverside - 2nd Floor - Ste 200
5010 Riverside - 3rd Floor - Ste 300
- SPACE
- SIZE
- TERM
- RENTAL RATE
- SPACE USE
- CONDITION
- AVAILABLE
- Lease rate does not include utilities, property expenses or building services
- Fits 18 - 80 People
- Balcony
- Mostly Open Floor Plan Layout
- Finished Ceilings: 9’
- Lease rate does not include utilities, property expenses or building services
- Mostly Open Floor Plan Layout
- Finished Ceilings: 9’
- Partially Built-Out as Standard Office
- Fits 26 - 124 People
| Space | Size | Term | Rental Rate | Space Use | Condition | Available |
| 1st Floor, Ste 120/160 | 6,997-9,954 SF | 5-10 Years | $23.00 /SF/YR | Office | Shell Space | Now |
| 2nd Floor | 10,040-15,377 SF | 5-10 Years | $23.00 /SF/YR | Office | Partial Build-Out | Now |
5020 Riverside - 1st Floor - Ste 120/160
5020 Riverside - 2nd Floor
- SPACE
- SIZE
- TERM
- RENTAL RATE
- SPACE USE
- CONDITION
- AVAILABLE
Conferencing Facility, Fitness Center, Food Service, On Site Management.
- Lease rate does not include utilities, property expenses or building services
- Fits 26 - 82 People
- Mostly Open Floor Plan Layout
- Finished Ceilings: 9’
- Lease rate does not include utilities, property expenses or building services
- Mostly Open Floor Plan Layout
- Finished Ceilings: 9’
- Fully Built-Out as Standard Office
- Fits 26 - 83 People
| Space | Size | Term | Rental Rate | Space Use | Condition | Available |
| 1st Floor, Ste 150 | 10,243 SF | 5-10 Years | $23.00 /SF/YR | Office | Shell Space | Now |
| 2nd Floor, Ste 250 | 10,302 SF | Negotiable | $23.00 /SF/YR | Office | Full Build-Out | 30 Days |
5030 Riverside - 1st Floor - Ste 150
5030 Riverside - 2nd Floor - Ste 250
SITE PLAN
SELECT TENANTS AT THIS PROPERTY
- FLOOR
- TENANT NAME
- INDUSTRY
- 2nd
- Evoque
- Services
- 4th
- Medieval Times
- -
- 1st
- OVHcloud
- Professional, Scientific, and Technical Services
- 3rd
- Planet Home Lending, LLC
- Finance and Insurance
- 3rd
- Solovis
- Finance and Insurance
- 3rd
- Team One Adjusting Services
- Finance and Insurance
PARK OVERVIEW
Riverside Commons is a Class A multi-tenant office complex with six buildings varying from two to four stories. The buildings are situated on 11 acres of well landscape grounds. Each building has a dedicated Class A lobby that has been completely renovated with Class A finishes of rich millwork and stone with complementing leather furniture and art work. The buildings provide parking via the underground parking garage and surface parking area, in addition to the ample visitor parking around front areas of the buildings. A variety of first-floor amenities are available to tenants and their employees. Included is the property fitness center that features the latest in state-of-the-art equipment as well as men's and women's locker rooms. A full-service cafe is available to tenants throughout the work week. Also available to tenants is a conference center, ideal for special meetings, training and presentations. The Riverside Commons management office is located in Building 5 along with a marketing center and the property's on-site security center (24/7 manned security with video surveillance). Area amenities include two banks and numerous restaurants.
















