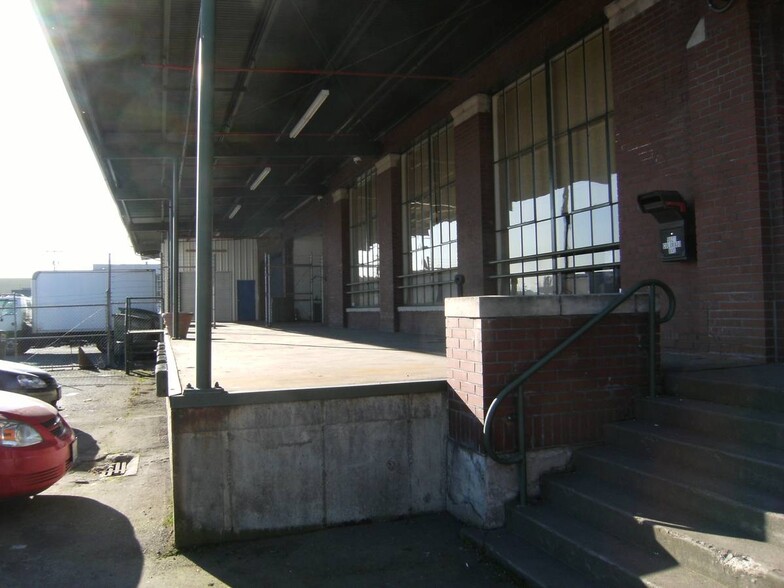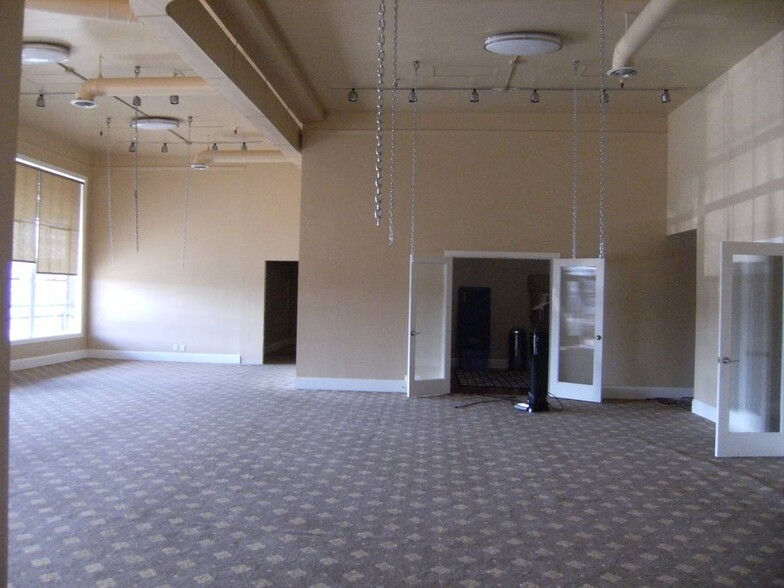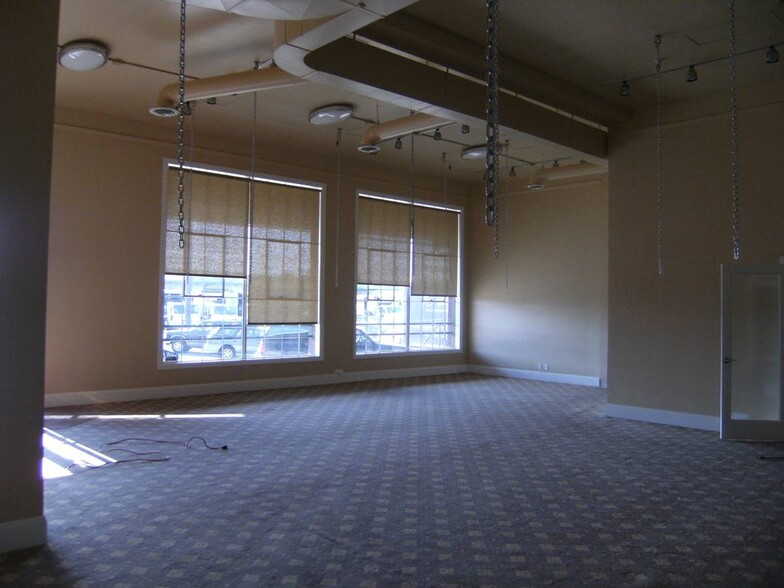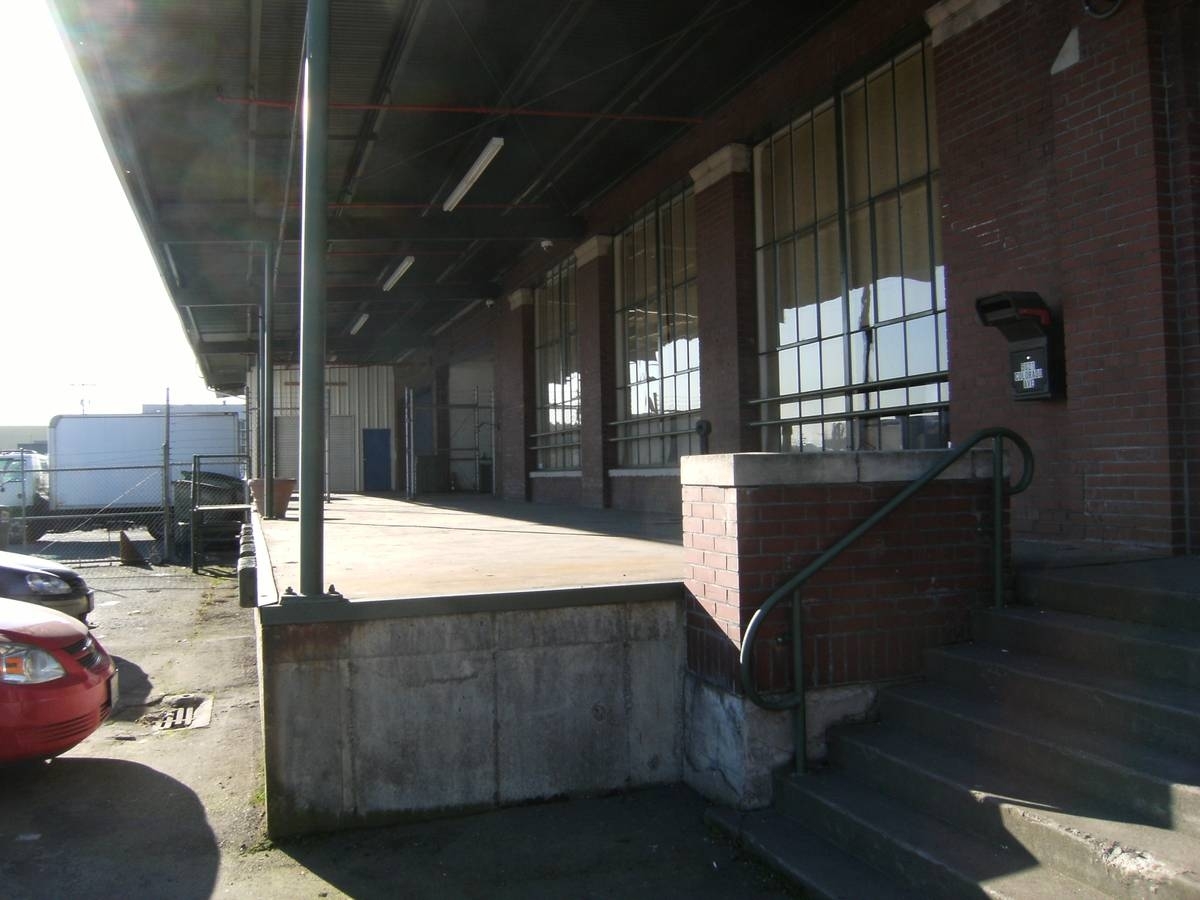
This feature is unavailable at the moment.
We apologize, but the feature you are trying to access is currently unavailable. We are aware of this issue and our team is working hard to resolve the matter.
Please check back in a few minutes. We apologize for the inconvenience.
- LoopNet Team
thank you

Your email has been sent!
Masonry Building 5021 Colorado Ave S
1,600 - 15,606 SF of Industrial Space Available in Seattle, WA 98134



Highlights
- Masonry Brick Building with great curb appeal in the heart of SODO for easy access.
Features
all available spaces(4)
Display Rental Rate as
- Space
- Size
- Term
- Rental Rate
- Space Use
- Condition
- Available
5000 SF Warehouse and an additional 2556 SF Mezzanine Total of 7556 Sq Ft 25 ft high ceilings 2 restrooms (Lower one with shower). Gas Reznor for heating at tenant's expense. Main entrance man door and 1 Grade Level Roll up door with 3600 Sq Ft secured yard space. Secured Yard space for 1 parking space. Rents for $11,500.00 per month Pricing is non negotiable unless if it comes with a Tenant improvement to qualify.
- Listed rate may not include certain utilities, building services and property expenses
- Kitchen
1400 SF Yard included Warehouse with 35-foot-high ceilings. This lovely space has an open floor which features floor to ceiling windows adding unique charm. Small shop bathroom with a macerated toilet.
- Listed rate may not include certain utilities, building services and property expenses
- Fits 8 - 26 People
Warehouse space with shared hallway, restrooms, and dock highs. Skylights. Beautiful Masonry Building - Self Contained Warehouse Space. Warehouse with high ceilings and Skylight all around for lots of natural lighting. This space has an open floor plan of 1250 Sq Ft and 25 ft High Ceilings. Potential for 3 Phase Power at the tenants own expense. Shared bathroom and shared Dock Height. Additional space of 1400 Sq Ft adjacent to the space at an additional cost of $2600.00 Gross Modified Lease Rent $2600.00 per month includes all NNN Water, Sewer, Electricity, Maintenance, Property Management, Taxes and Insurance.
- Listed rate may not include certain utilities, building services and property expenses
- Includes 350 SF of dedicated office space
4,080 square feet of secured yard space included.
- Listed rate may not include certain utilities, building services and property expenses
- Fits 3 - 8 People
| Space | Size | Term | Rental Rate | Space Use | Condition | Available |
| 1st Floor - 5015 | 7,556 SF | Negotiable | $18.26 /SF/YR $1.52 /SF/MO $137,973 /YR $11,498 /MO | Industrial | Partial Build-Out | 30 Days |
| 1st Floor - 5018 Ohio Ave | 3,200 SF | Negotiable | $24.00 /SF/YR $2.00 /SF/MO $76,800 /YR $6,400 /MO | Industrial | Full Build-Out | Now |
| 1st Floor - 5020 Ohio Ave S | 1,600 SF | 2-10 Years | $24.00 /SF/YR $2.00 /SF/MO $38,400 /YR $3,200 /MO | Industrial | Partial Build-Out | Now |
| 1st Floor - 5023 | 3,250 SF | Negotiable | $28.80 /SF/YR $2.40 /SF/MO $93,600 /YR $7,800 /MO | Industrial | - | Now |
1st Floor - 5015
| Size |
| 7,556 SF |
| Term |
| Negotiable |
| Rental Rate |
| $18.26 /SF/YR $1.52 /SF/MO $137,973 /YR $11,498 /MO |
| Space Use |
| Industrial |
| Condition |
| Partial Build-Out |
| Available |
| 30 Days |
1st Floor - 5018 Ohio Ave
| Size |
| 3,200 SF |
| Term |
| Negotiable |
| Rental Rate |
| $24.00 /SF/YR $2.00 /SF/MO $76,800 /YR $6,400 /MO |
| Space Use |
| Industrial |
| Condition |
| Full Build-Out |
| Available |
| Now |
1st Floor - 5020 Ohio Ave S
| Size |
| 1,600 SF |
| Term |
| 2-10 Years |
| Rental Rate |
| $24.00 /SF/YR $2.00 /SF/MO $38,400 /YR $3,200 /MO |
| Space Use |
| Industrial |
| Condition |
| Partial Build-Out |
| Available |
| Now |
1st Floor - 5023
| Size |
| 3,250 SF |
| Term |
| Negotiable |
| Rental Rate |
| $28.80 /SF/YR $2.40 /SF/MO $93,600 /YR $7,800 /MO |
| Space Use |
| Industrial |
| Condition |
| - |
| Available |
| Now |
1st Floor - 5015
| Size | 7,556 SF |
| Term | Negotiable |
| Rental Rate | $18.26 /SF/YR |
| Space Use | Industrial |
| Condition | Partial Build-Out |
| Available | 30 Days |
5000 SF Warehouse and an additional 2556 SF Mezzanine Total of 7556 Sq Ft 25 ft high ceilings 2 restrooms (Lower one with shower). Gas Reznor for heating at tenant's expense. Main entrance man door and 1 Grade Level Roll up door with 3600 Sq Ft secured yard space. Secured Yard space for 1 parking space. Rents for $11,500.00 per month Pricing is non negotiable unless if it comes with a Tenant improvement to qualify.
- Listed rate may not include certain utilities, building services and property expenses
- Kitchen
1st Floor - 5018 Ohio Ave
| Size | 3,200 SF |
| Term | Negotiable |
| Rental Rate | $24.00 /SF/YR |
| Space Use | Industrial |
| Condition | Full Build-Out |
| Available | Now |
1400 SF Yard included Warehouse with 35-foot-high ceilings. This lovely space has an open floor which features floor to ceiling windows adding unique charm. Small shop bathroom with a macerated toilet.
- Listed rate may not include certain utilities, building services and property expenses
- Fits 8 - 26 People
1st Floor - 5020 Ohio Ave S
| Size | 1,600 SF |
| Term | 2-10 Years |
| Rental Rate | $24.00 /SF/YR |
| Space Use | Industrial |
| Condition | Partial Build-Out |
| Available | Now |
Warehouse space with shared hallway, restrooms, and dock highs. Skylights. Beautiful Masonry Building - Self Contained Warehouse Space. Warehouse with high ceilings and Skylight all around for lots of natural lighting. This space has an open floor plan of 1250 Sq Ft and 25 ft High Ceilings. Potential for 3 Phase Power at the tenants own expense. Shared bathroom and shared Dock Height. Additional space of 1400 Sq Ft adjacent to the space at an additional cost of $2600.00 Gross Modified Lease Rent $2600.00 per month includes all NNN Water, Sewer, Electricity, Maintenance, Property Management, Taxes and Insurance.
- Listed rate may not include certain utilities, building services and property expenses
- Includes 350 SF of dedicated office space
1st Floor - 5023
| Size | 3,250 SF |
| Term | Negotiable |
| Rental Rate | $28.80 /SF/YR |
| Space Use | Industrial |
| Condition | - |
| Available | Now |
4,080 square feet of secured yard space included.
- Listed rate may not include certain utilities, building services and property expenses
- Fits 3 - 8 People
Property Overview
Beautiful Masonry Building has a 28,500 Floor plan housing several tenants, exterior security cameras and ample parking. OFFICE /RETAIL or WAREHOUSE AVAILABLE 01 NOV 2024 The Office Retail space has beautiful flooring throughout, floor to ceiling windows for natural lighting. HVAC exclusive to this Retail and Office space only. 25 Foot high ceilings. 3 separate office spaces and 1 conference room. Kitchen and Restrooms with skylights for natural lighting. Ample Parking. Rents at $6700.00/month for 2500 Sq Ft or $3000.00/month for 1250 Sq Ft. Adjacent warehouse at an additional cost. WAREHOUSE AVAILABLE 01 NOV 2023 Spaces available are 1000 -3000 Sq Ft warehouse shared yard access via secured yard and dock height with only one other tenant. Roll Up Door(s), Man Door, Ramp Access, Water and Drain and Ceiling Vent. Shared Secured Yard Space. Access is available from 500am until 700pm 7 days a week. Rents at $2550.00/month per 1000 Sq Ft - Additional adjacent warehouse space Rents at $3000.00/month per 1250 Sq Ft. Yard space Plus all Water, Sewer, Electricity Taxes and Insurance included in this price. Located in the heart of SODO with Easy access from East Marginal Way South or 1st Avenue bridge or I-5 minutes away
Warehouse FACILITY FACTS
Presented by
Trinitas Holdings LLC
Masonry Building | 5021 Colorado Ave S
Hmm, there seems to have been an error sending your message. Please try again.
Thanks! Your message was sent.








