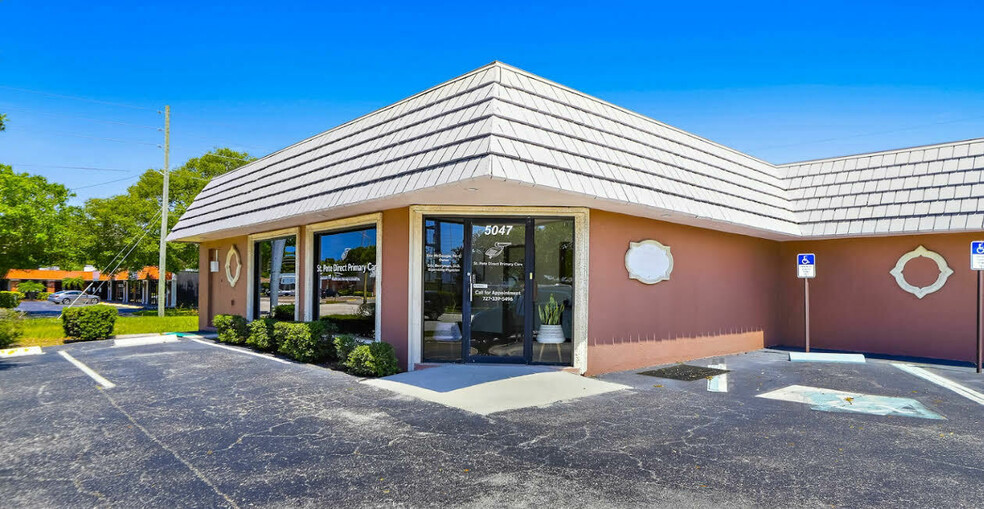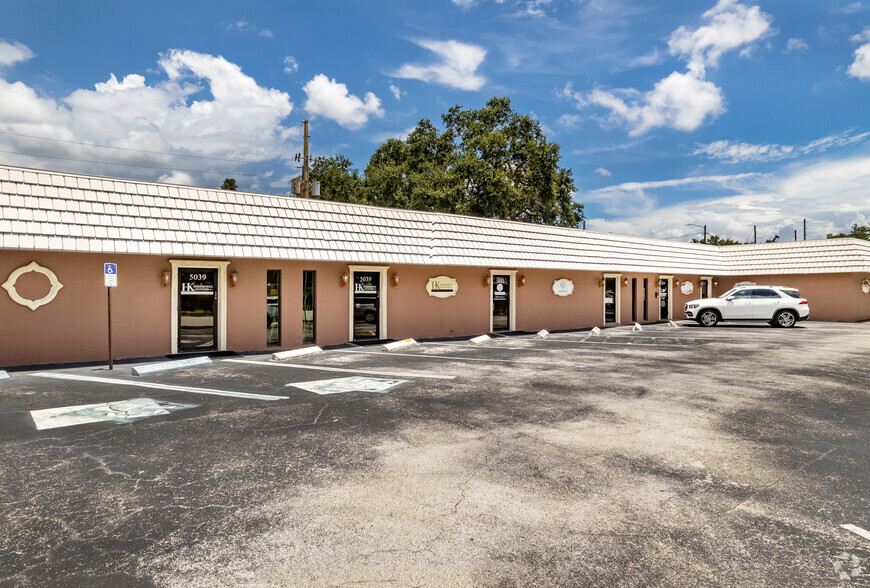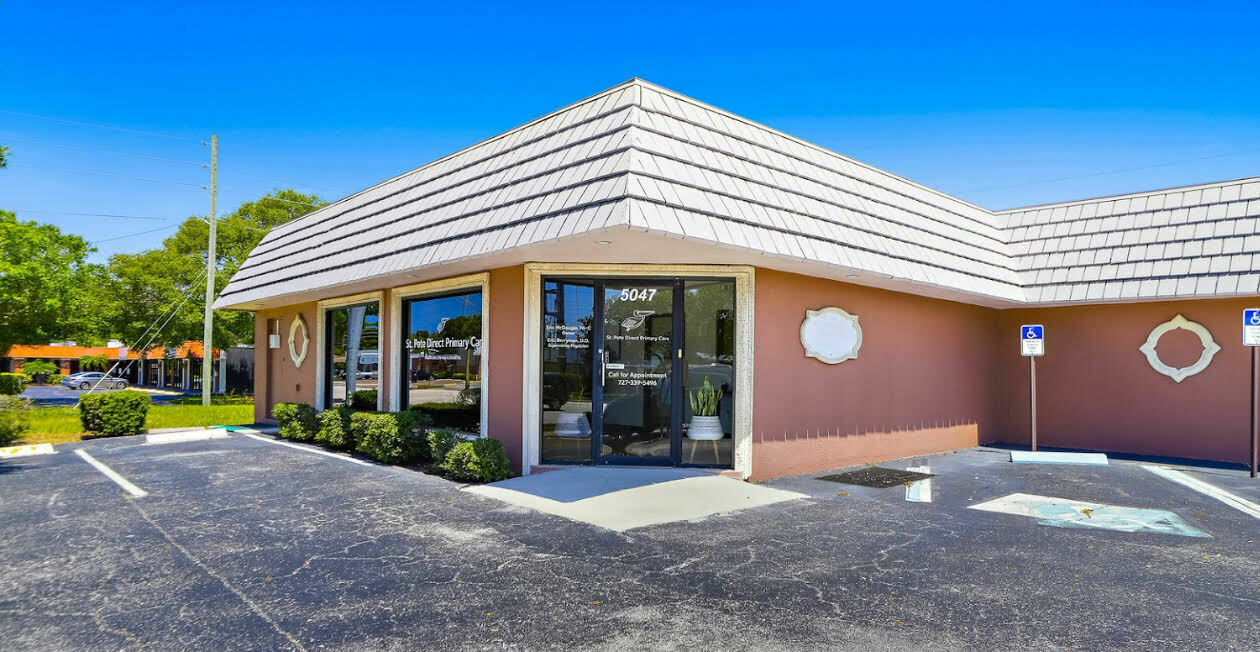Your email has been sent.
5023-5047 Central Ave 10,000 SF 1% Leased Office Building Saint Petersburg, FL 33710 $3,500,000 ($350/SF)



INVESTMENT HIGHLIGHTS
- Owner-User Opportunity
- Ample Parking for Medical
- High Traffic Volume
- Centrally Located
EXECUTIVE SUMMARY
With versatile zoning, the space can accommodate a variety of uses, from medical, retail or office space to service-oriented businesses, such as a salon. The interior boasts an open floor plan and max potential to get creative with the space, as well as ample natural light, while the exterior features convenient parking and signage opportunities. Upgrades include re-paving and striping the parking lot for a fresh new look.
Enjoy close proximity to Downtown St. Petersburg, the bustling Grand Central District, Tyrone and the beautiful Gulf Coast beaches, as well as easy access to major highways. This location is also about a 10 minute walk to a SunRunner stop, making access easier. This is a rare opportunity to secure a location in a rapidly developing area with excellent growth potential.
Note: The information provided herein is deemed reliable but is not guaranteed. Buyers are solely responsible for verifying all zoning, land use, building regulations, and development feasibility with the City of St. Petersburg and applicable authorities. Seller and broker make no representations or warranties regarding future use or entitlements.
PROPERTY FACTS
SPACE AVAILABILITY
- SPACE
- SIZE
- SPACE USE
- CONDITION
- AVAILABLE
Welcome to 5027 Central Avenue, a turnkey professional space ideally suited for medical, wellness, or office use. This beautifully updated property features a welcoming lobby/reception area that sets a professional tone from the moment you walk in. The interior includes six spacious offices or exam rooms, each with flexibility for a variety of uses. One of the standout rooms measures 20' x 12', offering a perfect setup for an ophthalmologist, rehabilitation specialist, or other practices needing additional space or equipment. The layout also includes a small break room, ample storage, and a smart floorplan for efficient workflow. This versatile property is an excellent fit for a primary care or specialist medical practices, chiropractors or physical therapists, counseling or therapy centers, wellness clinics, med spas, an insurance or law office. Additional features include: Excellent Central Ave visibility with prominent signage opportunity.
The current vacant space is divided into 1,200SF and 3,700SF with the potential to combine the space for a larger business. The property also has a separate lot with 30 extra parking spaces which is difficult to find on Central, making this location highly sought after. The 3,700SF space has a large lobby with two front entrance doors, reception desk and dedicated reception area. There is a circular flow of perimeter offices for a total of 8 private offices. Central to the offices is a flexible work area, currently used as two large conference rooms perfect for team collaboration. In addition, there is a server room with an exterior exit door, a kitchen breakroom with one of the four restrooms as well as an additional exterior exit door. With versatile zoning, the space can accommodate a variety of uses, from medical, retail or office space to service-oriented businesses, such as a salon. The interior has multiple offices/exam rooms and max potential to get creative with the space, as well as ample natural light, while the exterior features convenient parking and signage opportunities. Upgrades include re-paving and striping the parking lot are underway to ensure a fresh new look.
| Space | Size | Space Use | Condition | Available |
| 1st Floor | 1,270 SF | Office/Medical | - | Now |
| 1st Fl-Ste 102 | 3,700 SF | Office | - | Now |
1st Floor
| Size |
| 1,270 SF |
| Space Use |
| Office/Medical |
| Condition |
| - |
| Available |
| Now |
1st Fl-Ste 102
| Size |
| 3,700 SF |
| Space Use |
| Office |
| Condition |
| - |
| Available |
| Now |
1st Floor
| Size | 1,270 SF |
| Space Use | Office/Medical |
| Condition | - |
| Available | Now |
Welcome to 5027 Central Avenue, a turnkey professional space ideally suited for medical, wellness, or office use. This beautifully updated property features a welcoming lobby/reception area that sets a professional tone from the moment you walk in. The interior includes six spacious offices or exam rooms, each with flexibility for a variety of uses. One of the standout rooms measures 20' x 12', offering a perfect setup for an ophthalmologist, rehabilitation specialist, or other practices needing additional space or equipment. The layout also includes a small break room, ample storage, and a smart floorplan for efficient workflow. This versatile property is an excellent fit for a primary care or specialist medical practices, chiropractors or physical therapists, counseling or therapy centers, wellness clinics, med spas, an insurance or law office. Additional features include: Excellent Central Ave visibility with prominent signage opportunity.
1st Fl-Ste 102
| Size | 3,700 SF |
| Space Use | Office |
| Condition | - |
| Available | Now |
The current vacant space is divided into 1,200SF and 3,700SF with the potential to combine the space for a larger business. The property also has a separate lot with 30 extra parking spaces which is difficult to find on Central, making this location highly sought after. The 3,700SF space has a large lobby with two front entrance doors, reception desk and dedicated reception area. There is a circular flow of perimeter offices for a total of 8 private offices. Central to the offices is a flexible work area, currently used as two large conference rooms perfect for team collaboration. In addition, there is a server room with an exterior exit door, a kitchen breakroom with one of the four restrooms as well as an additional exterior exit door. With versatile zoning, the space can accommodate a variety of uses, from medical, retail or office space to service-oriented businesses, such as a salon. The interior has multiple offices/exam rooms and max potential to get creative with the space, as well as ample natural light, while the exterior features convenient parking and signage opportunities. Upgrades include re-paving and striping the parking lot are underway to ensure a fresh new look.
PROPERTY TAXES
| Parcel Number | 21-31-16-14490-017-0090 | Improvements Assessment | $557,653 |
| Land Assessment | $507,347 | Total Assessment | $1,065,000 |
PROPERTY TAXES
Presented by

5023-5047 Central Ave
Hmm, there seems to have been an error sending your message. Please try again.
Thanks! Your message was sent.









