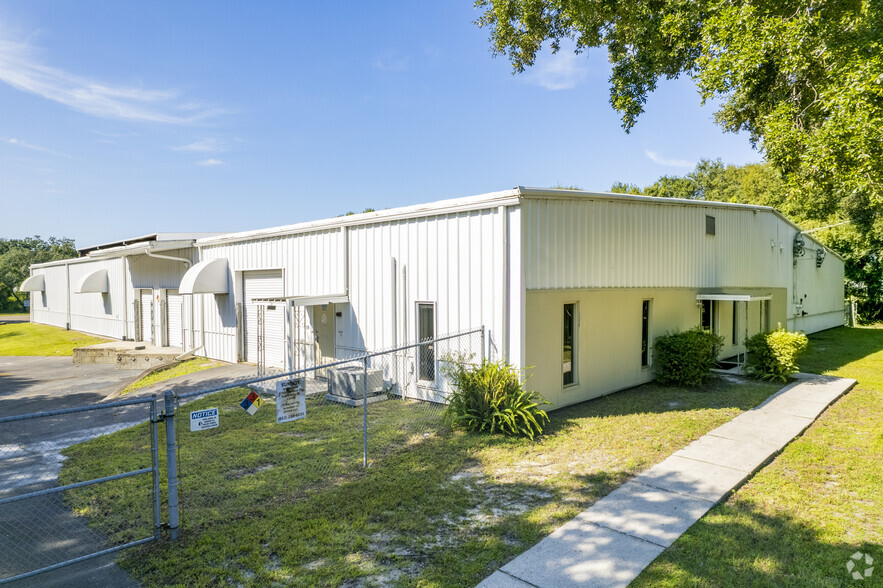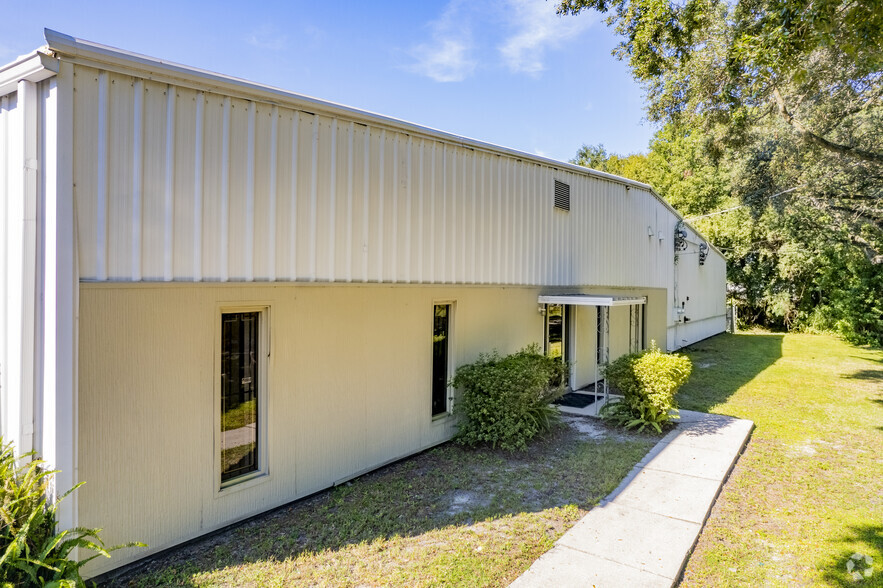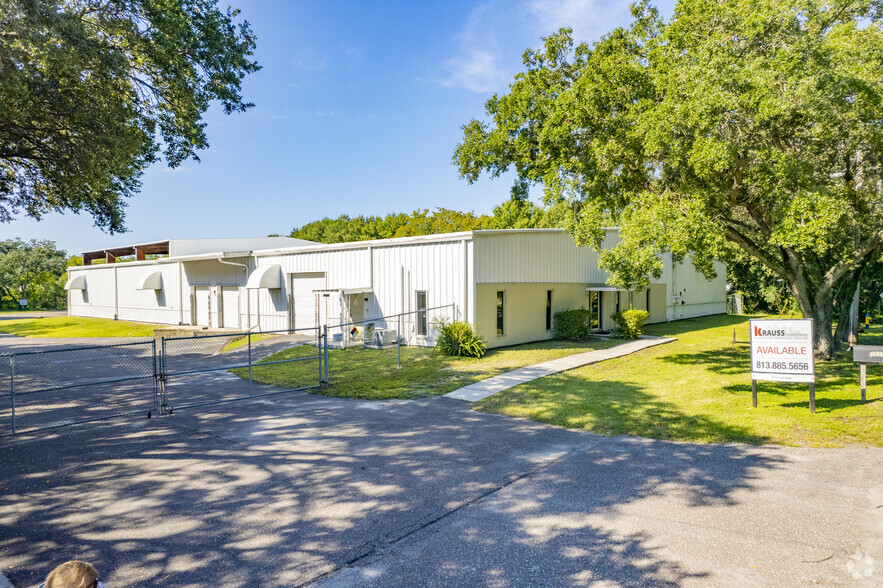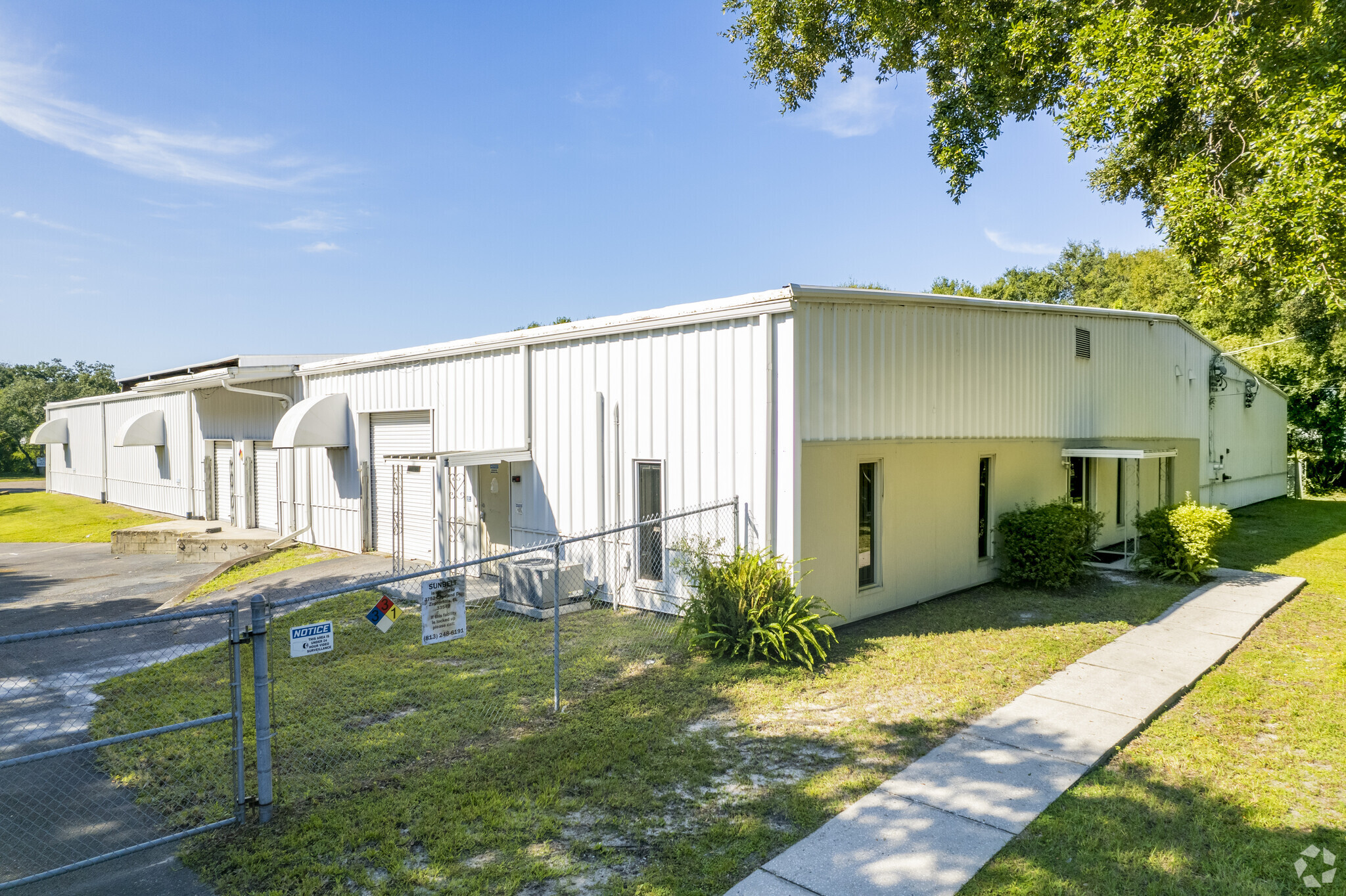
This feature is unavailable at the moment.
We apologize, but the feature you are trying to access is currently unavailable. We are aware of this issue and our team is working hard to resolve the matter.
Please check back in a few minutes. We apologize for the inconvenience.
- LoopNet Team
thank you

Your email has been sent!
Building 1 5025 Hartford St
26,200 SF of Industrial Space Available in Tampa, FL 33619



Features
all available space(1)
Display Rental Rate as
- Space
- Size
- Term
- Rental Rate
- Space Use
- Condition
- Available
1,000 square foot renovated office.
- Lease rate does not include utilities, property expenses or building services
- 2 Drive Ins
- Central Air Conditioning
- Heavy power.
- Includes 1,000 SF of dedicated office space
- 3 Loading Docks
- 16' clear height.
| Space | Size | Term | Rental Rate | Space Use | Condition | Available |
| 1st Floor | 26,200 SF | Negotiable | $12.50 /SF/YR $1.04 /SF/MO $327,500 /YR $27,292 /MO | Industrial | Full Build-Out | Now |
1st Floor
| Size |
| 26,200 SF |
| Term |
| Negotiable |
| Rental Rate |
| $12.50 /SF/YR $1.04 /SF/MO $327,500 /YR $27,292 /MO |
| Space Use |
| Industrial |
| Condition |
| Full Build-Out |
| Available |
| Now |
1st Floor
| Size | 26,200 SF |
| Term | Negotiable |
| Rental Rate | $12.50 /SF/YR |
| Space Use | Industrial |
| Condition | Full Build-Out |
| Available | Now |
1,000 square foot renovated office.
- Lease rate does not include utilities, property expenses or building services
- Includes 1,000 SF of dedicated office space
- 2 Drive Ins
- 3 Loading Docks
- Central Air Conditioning
- 16' clear height.
- Heavy power.
Property Overview
Discover an industrial powerhouse that's ready to elevate your business operations! This exceptional free-standing facility offers a perfect blend of manufacturing prowess and distribution efficiency, all wrapped up in a spacious 26,200 SF package. Step into a world of possibilities with 18,120 SF of climate-controlled area, ideal for precision manufacturing or temperature-sensitive inventory. Seamlessly connected, you'll find an expansive 8,100 SF covered platform and loading zone, ensuring smooth logistics rain or shine. Boasting 3 dock-high doors and 2 van-high loading doors, this property ensures swift and efficient cargo handling for vehicles of all sizes. Whether you're receiving raw materials or shipping out finished products, you'll appreciate the streamlined logistics this layout provides. Additional property details: Impressive Clear Height: With a generous 16' clear height, this property provides ample vertical space for tall equipment or efficient storage solutions. Power-Packed Performance: Equipped with heavy power capabilities, this facility is ready to handle your most demanding machinery and processes. Strategic Office Space: A well-appointed 1,100 SF office area offers a professional environment for your administrative needs, striking the perfect balance between production and management. Don't miss this opportunity to secure a versatile industrial space that combines functionality with strategic design. From its impressive clear height to its robust power supply, every aspect of this property has been crafted to support your business growth and success. Make this industrial gem the new home for your thriving enterprise!
Warehouse FACILITY FACTS
Presented by

Building 1 | 5025 Hartford St
Hmm, there seems to have been an error sending your message. Please try again.
Thanks! Your message was sent.



