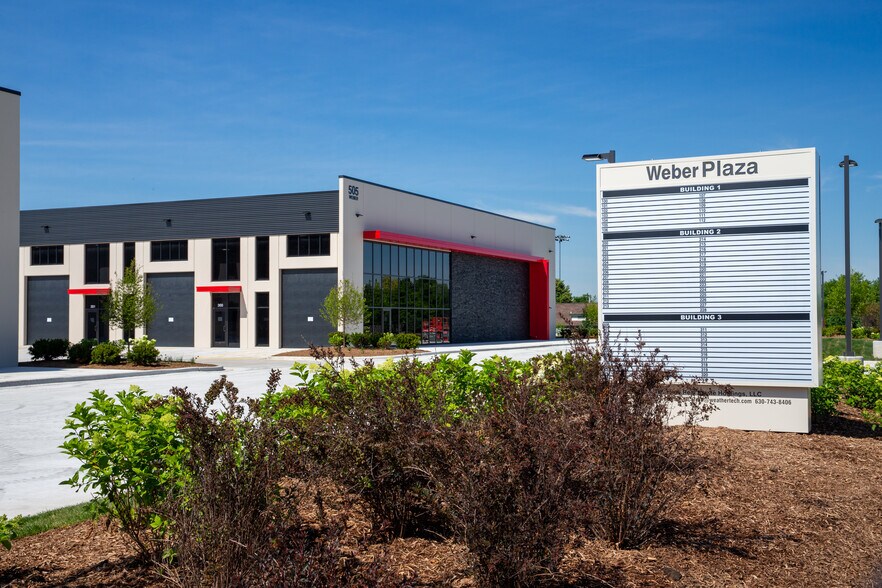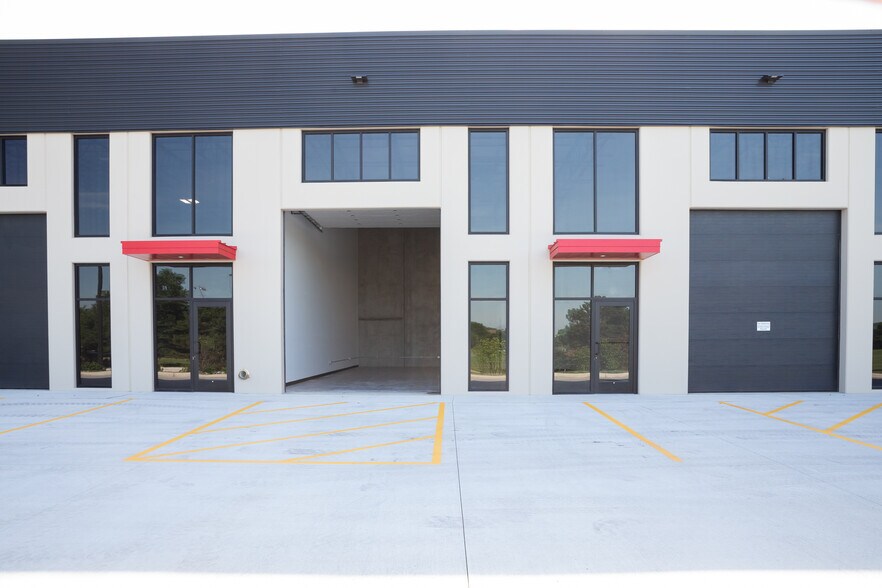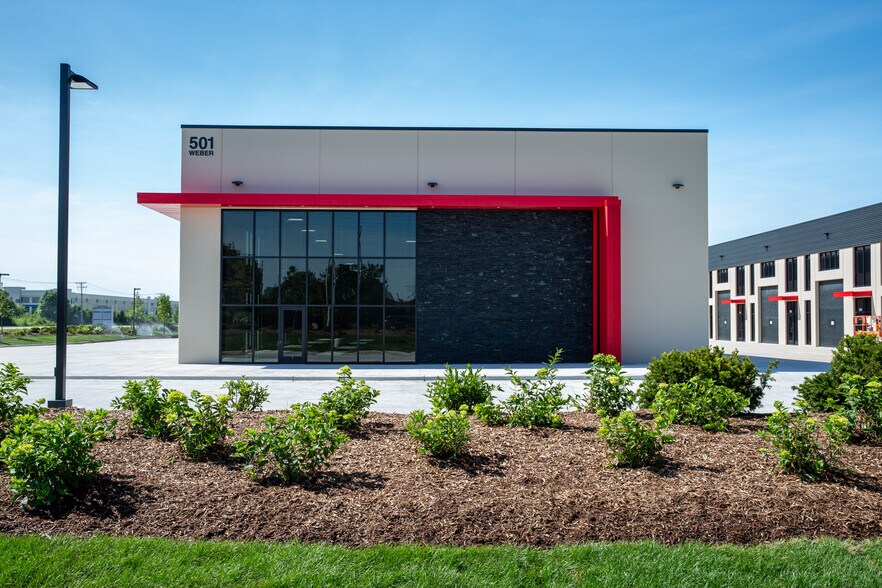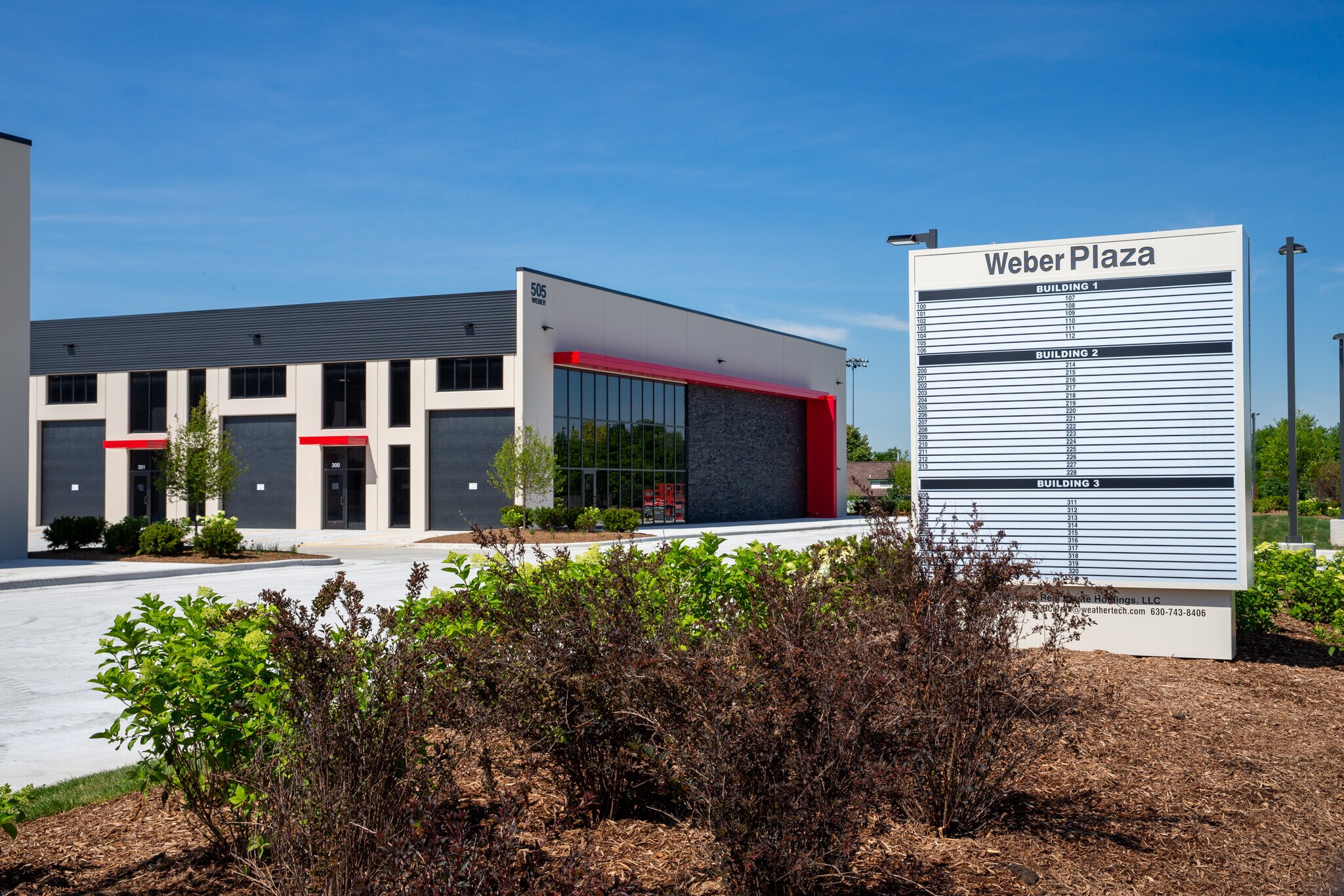Your email has been sent.
PARK HIGHLIGHTS
- Industrial commercial suites are available
- Large storefront windows in offices and retail suites
- High ceilings with large overhead 14 ft. garage door opening
PARK FACTS
| Total Space Available | 4,000 SF | Park Type | Industrial Park |
| Total Space Available | 4,000 SF |
| Park Type | Industrial Park |
ALL AVAILABLE SPACE(1)
Display Rental Rate as
- SPACE
- SIZE
- TERM
- RENTAL RATE
- SPACE USE
- CONDITION
- AVAILABLE
Bronze unit - ADA compliant bathroom - heating and air conditioning space - electric hot water heater - 150-amp 3 phase panel- trench drain - 12x14 overhead door - security cameras on buildings. - ESFR sprinkler system -
- Listed rate may not include certain utilities, building services and property expenses
- 1 Drive Bay
- Emergency Lighting
- High Ceilings
- Space is in Excellent Condition
- Central Air Conditioning
- Demised WC facilities
- Exposed Ceiling
| Space | Size | Term | Rental Rate | Space Use | Condition | Available |
| 1st Floor - 100 | 4,000 SF | Negotiable | $20.00 /SF/YR $1.67 /SF/MO $80,000 /YR $6,667 /MO | Flex | Shell Space | Now |
503 S Weber Rd - 1st Floor - 100
503 S Weber Rd - 1st Floor - 100
| Size | 4,000 SF |
| Term | Negotiable |
| Rental Rate | $20.00 /SF/YR |
| Space Use | Flex |
| Condition | Shell Space |
| Available | Now |
Bronze unit - ADA compliant bathroom - heating and air conditioning space - electric hot water heater - 150-amp 3 phase panel- trench drain - 12x14 overhead door - security cameras on buildings. - ESFR sprinkler system -
- Listed rate may not include certain utilities, building services and property expenses
- Space is in Excellent Condition
- 1 Drive Bay
- Central Air Conditioning
- Emergency Lighting
- Demised WC facilities
- High Ceilings
- Exposed Ceiling
PARK OVERVIEW
Three different single unit options • Retail shell • Bronze • Silver » Single units range from 1,610 sq. ft. to 2,015 sq. ft. » Multiple units can be combined — during construction phase only » Dimensions are approximately 30' x 55' (varies by unit) » Clear ceiling height is approximately 22' (varies due to sloping roof) » Garage entry is 12' wide by 14' high
Presented by

501-505 S Weber Rd | Bolingbrook, IL 60490
Hmm, there seems to have been an error sending your message. Please try again.
Thanks! Your message was sent.





