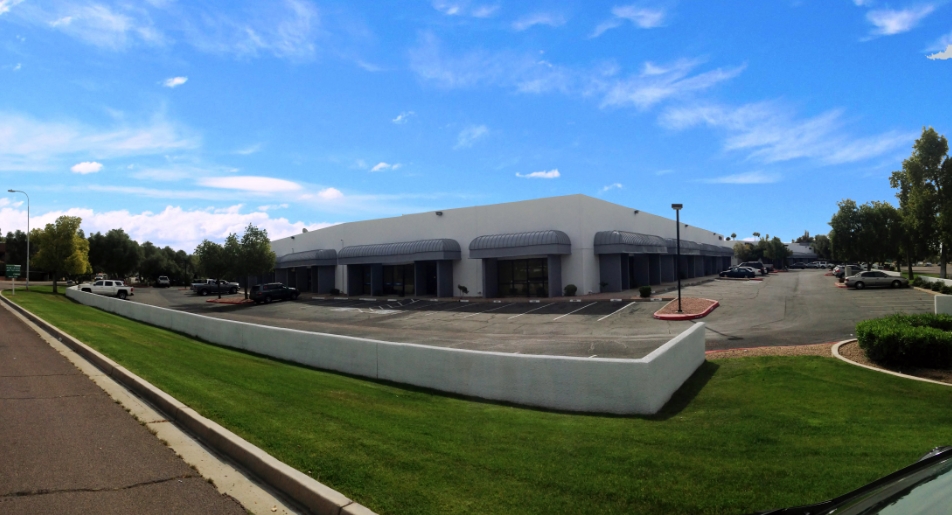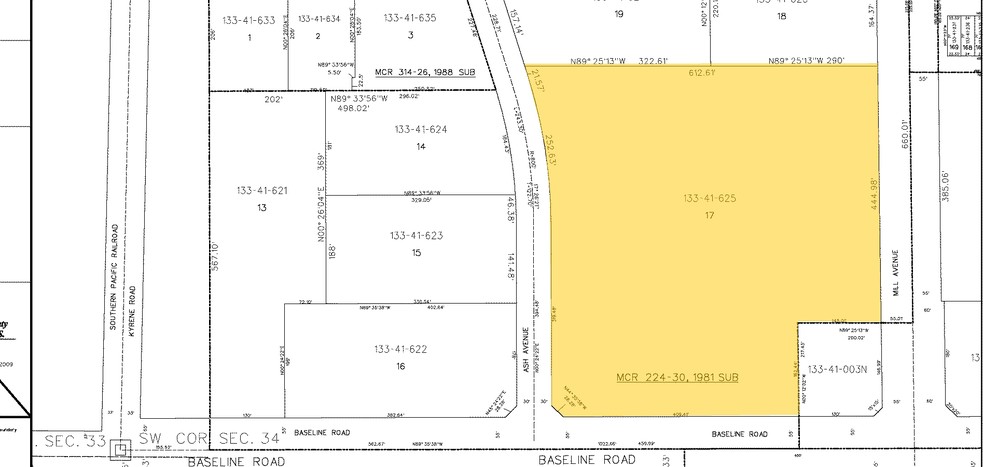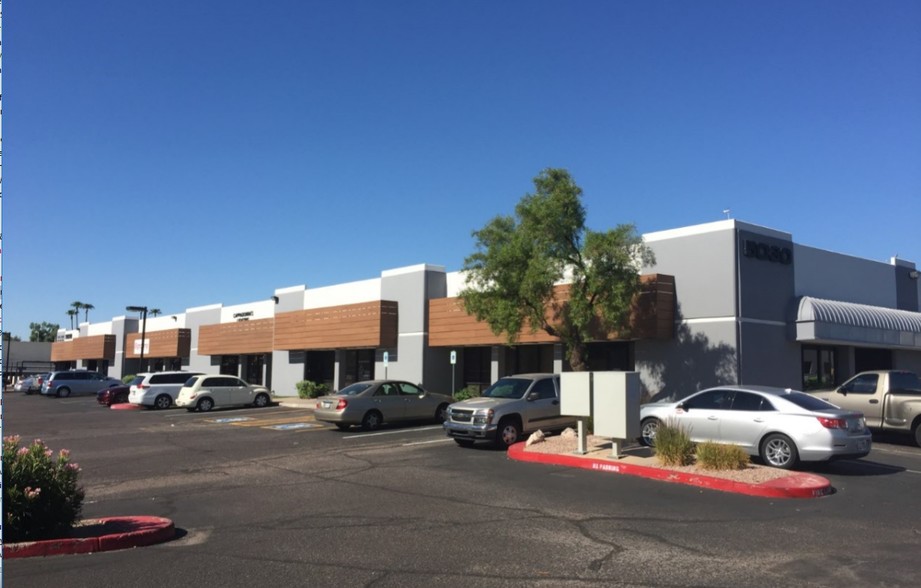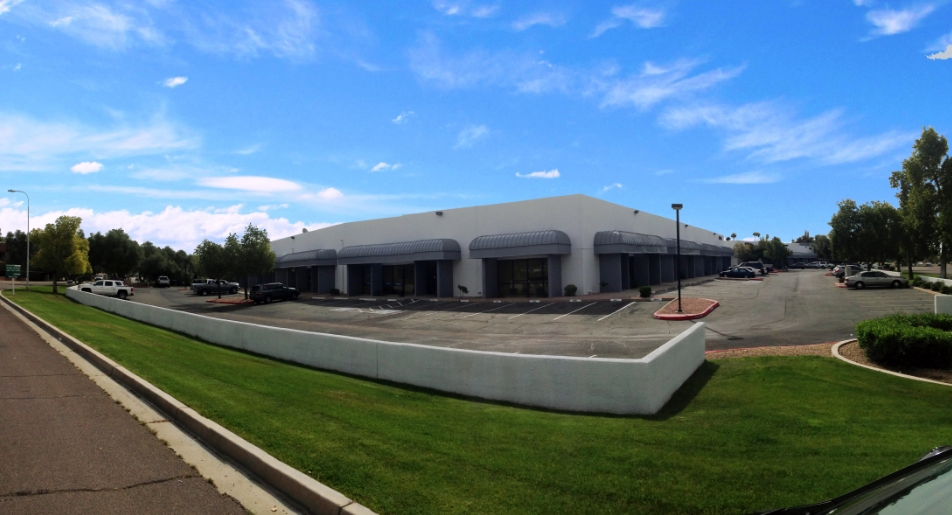Mill Avenue Business Park Tempe, AZ 85282
1,303 - 11,194 SF of Space Available



PARK FACTS
| Total Space Available | 11,194 SF |
| Park Type | Industrial Park |
all available spaces(5)
Display Rental Rate as
- Space
- Size
- Term
- Rental Rate
- Space Use
- Condition
- Available
Industrial office/warehouse, evap cooled warehouse, office, reception, restroom, 1 grade door, available 12/1/24
- Listed rate may not include certain utilities, building services and property expenses
- 1 Drive Bay
Industrial/Flex/Office/Warehouse Evap cooled warehouse, 1 grade door, office, restroom, reception Available 11/1/24
- Listed rate may not include certain utilities, building services and property expenses
- 1 Drive Bay
| Space | Size | Term | Rental Rate | Space Use | Condition | Available |
| 1st Floor - 1 | 1,931 SF | Negotiable | $16.20 /SF/YR | Industrial | Partial Build-Out | Now |
| 1st Floor - 3 | 1,695 SF | Negotiable | $16.20 /SF/YR | Industrial | Partial Build-Out | Now |
5030 S Mill Ave - 1st Floor - 1
5030 S Mill Ave - 1st Floor - 3
- Space
- Size
- Term
- Rental Rate
- Space Use
- Condition
- Available
End-cap unit, 14' clear height, 2 grade level loading doors
- Listed rate may not include certain utilities, building services and property expenses
- 2 Drive Ins
100% A/C warehouse, 1 grade-level loading door
- Listed rate may not include certain utilities, building services and property expenses
- Central Air Conditioning
- 1 Drive Bay
| Space | Size | Term | Rental Rate | Space Use | Condition | Available |
| 1st Floor - 1/2 | 4,465 SF | Negotiable | $16.20 /SF/YR | Industrial | Partial Build-Out | Now |
| 1st Floor - 16 | 1,800 SF | Negotiable | $16.20 /SF/YR | Industrial | Partial Build-Out | Now |
5025 S Ash Ave - 1st Floor - 1/2
5025 S Ash Ave - 1st Floor - 16
- Space
- Size
- Term
- Rental Rate
- Space Use
- Condition
- Available
100% office, 100% A/C, available 10/1/24
- Listed rate may not include certain utilities, building services and property expenses
- Mostly Open Floor Plan Layout
- Partially Built-Out as Standard Office
- Fits 4 - 11 People
| Space | Size | Term | Rental Rate | Space Use | Condition | Available |
| 1st Floor, Ste 18 | 1,303 SF | Negotiable | $16.20 /SF/YR | Office | Partial Build-Out | Now |
5005 S Ash Ave - 1st Floor - Ste 18
SELECT TENANTS AT THIS PROPERTY
- Floor
- Tenant Name
- Industry
- 1st
- 1SourceVideo.com, LLC
- Services
- 1st
- A Verdigris Painting
- Construction
- 1st
- ActivSound Entertainment LLC
- -
- 1st
- Brain Damage Films
- Construction
- 1st
- Euro Design Studio LLC
- -
- 1st
- Hersey Aerni & Associates
- Professional, Scientific, and Technical Services
- 1st
- Kestrelkids
- Construction
- 1st
- Laughing Buddha
- Services
- 1st
- Patrick Joseph Burt & Katharine Alice
- -
- 1st
- Smart Pest Solutions
- Services






