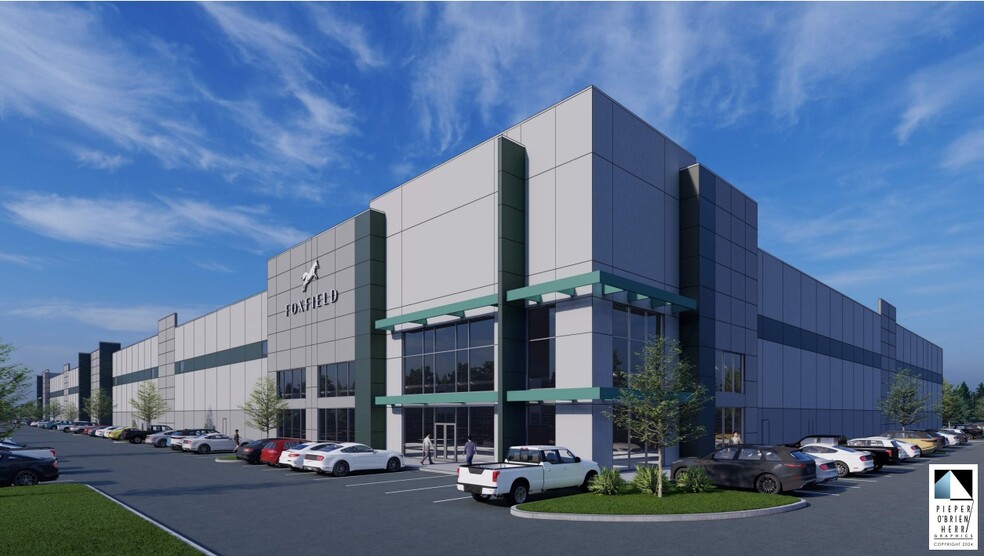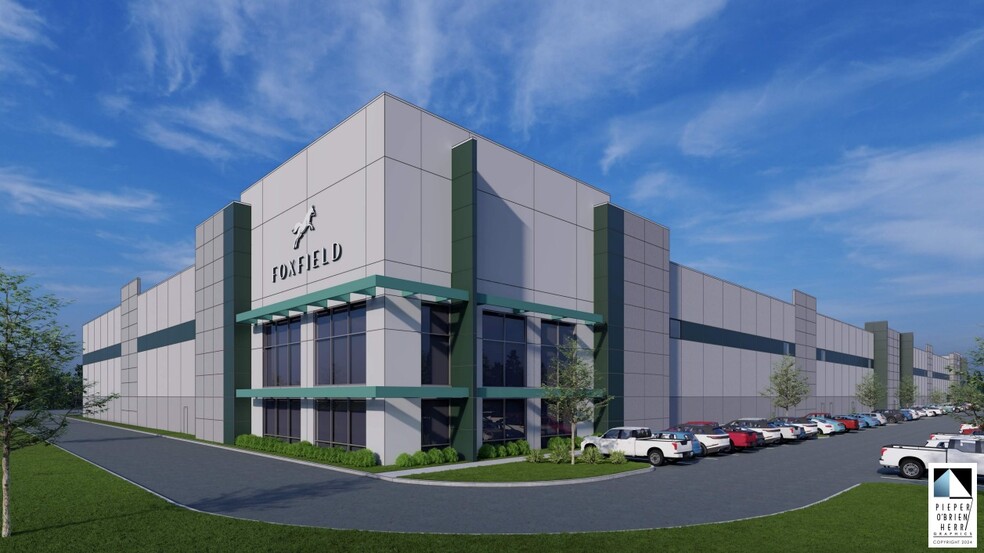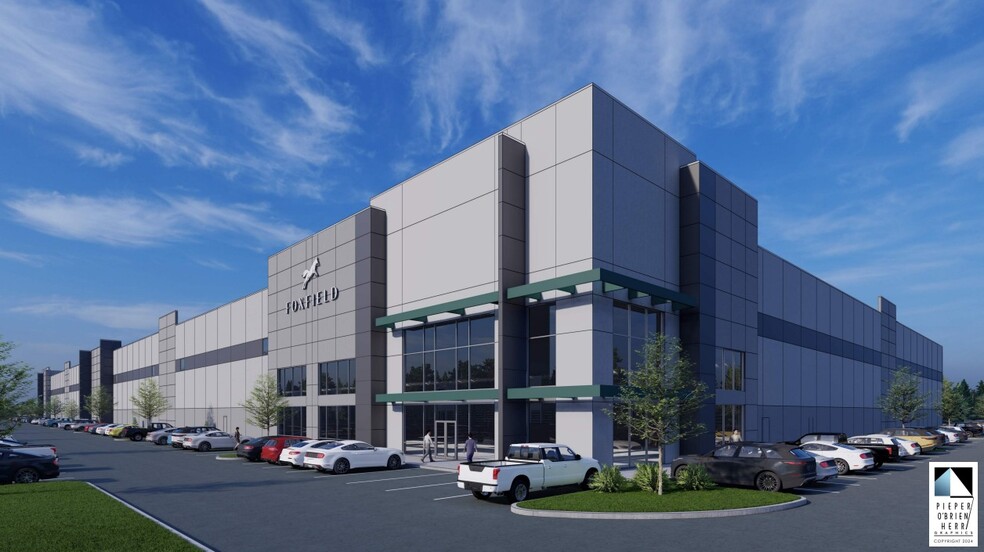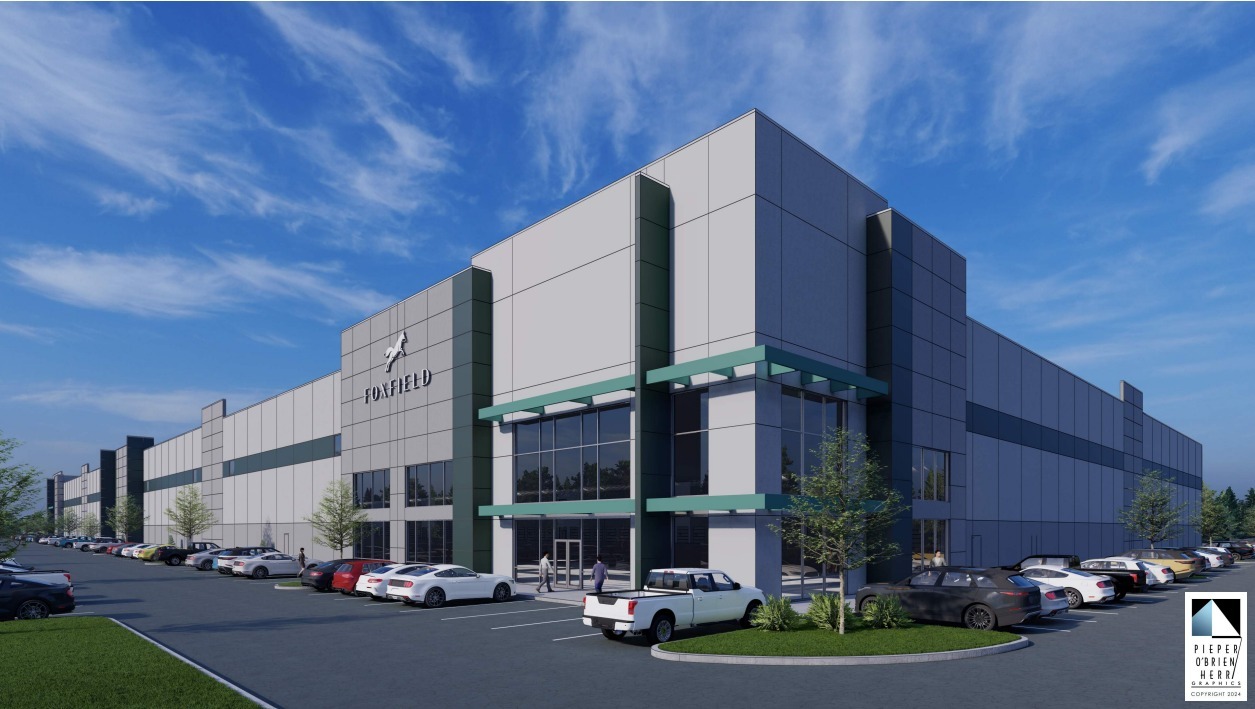
This feature is unavailable at the moment.
We apologize, but the feature you are trying to access is currently unavailable. We are aware of this issue and our team is working hard to resolve the matter.
Please check back in a few minutes. We apologize for the inconvenience.
- LoopNet Team
thank you

Your email has been sent!
Sugarloaf Logistics Hub Lawrenceville, GA 30043
123,270 - 2,083,300 SF of Industrial Space Available



PARK FACTS
| Park Type | Industrial Park |
| Park Type | Industrial Park |
all available spaces(6)
Display Rental Rate as
- Space
- Size
- Term
- Rental Rate
- Space Use
- Condition
- Available
- 2 Drive Ins
- 36 Loading Docks
| Space | Size | Term | Rental Rate | Space Use | Condition | Available |
| 1st Floor | 204,030 SF | Negotiable | Upon Request Upon Request Upon Request Upon Request Upon Request Upon Request | Industrial | - | June 01, 2025 |
0 Herington Rd - 1st Floor
- Space
- Size
- Term
- Rental Rate
- Space Use
- Condition
- Available
- 2 Drive Ins
- 23 Loading Docks
| Space | Size | Term | Rental Rate | Space Use | Condition | Available |
| 1st Floor | 123,270 SF | Negotiable | Upon Request Upon Request Upon Request Upon Request Upon Request Upon Request | Industrial | - | June 01, 2025 |
0 Oakland Rd NW - 1st Floor
- Space
- Size
- Term
- Rental Rate
- Space Use
- Condition
- Available
- 4 Drive Ins
- 102 Loading Docks
| Space | Size | Term | Rental Rate | Space Use | Condition | Available |
| 1st Floor | 624,280 SF | Negotiable | Upon Request Upon Request Upon Request Upon Request Upon Request Upon Request | Industrial | - | June 01, 2025 |
0 Oakland Rd NW - 1st Floor
- Space
- Size
- Term
- Rental Rate
- Space Use
- Condition
- Available
- 4 Drive Ins
- 61 Loading Docks
| Space | Size | Term | Rental Rate | Space Use | Condition | Available |
| 1st Floor | 299,970 SF | Negotiable | Upon Request Upon Request Upon Request Upon Request Upon Request Upon Request | Industrial | - | June 01, 2025 |
600 Oakland Rd NW - 1st Floor
- Space
- Size
- Term
- Rental Rate
- Space Use
- Condition
- Available
- 2 Drive Ins
- 48 Loading Docks
| Space | Size | Term | Rental Rate | Space Use | Condition | Available |
| 1st Floor | 326,350 SF | Negotiable | Upon Request Upon Request Upon Request Upon Request Upon Request Upon Request | Industrial | - | June 01, 2025 |
0 Oakland Rd NW - 1st Floor
- Space
- Size
- Term
- Rental Rate
- Space Use
- Condition
- Available
- 4 Drive Ins
- 94 Loading Docks
| Space | Size | Term | Rental Rate | Space Use | Condition | Available |
| 1st Floor | 505,400 SF | Negotiable | Upon Request Upon Request Upon Request Upon Request Upon Request Upon Request | Industrial | - | June 01, 2025 |
0 Oakland Rd - 1st Floor
0 Herington Rd - 1st Floor
| Size | 204,030 SF |
| Term | Negotiable |
| Rental Rate | Upon Request |
| Space Use | Industrial |
| Condition | - |
| Available | June 01, 2025 |
- 2 Drive Ins
- 36 Loading Docks
0 Oakland Rd NW - 1st Floor
| Size | 123,270 SF |
| Term | Negotiable |
| Rental Rate | Upon Request |
| Space Use | Industrial |
| Condition | - |
| Available | June 01, 2025 |
- 2 Drive Ins
- 23 Loading Docks
0 Oakland Rd NW - 1st Floor
| Size | 624,280 SF |
| Term | Negotiable |
| Rental Rate | Upon Request |
| Space Use | Industrial |
| Condition | - |
| Available | June 01, 2025 |
- 4 Drive Ins
- 102 Loading Docks
600 Oakland Rd NW - 1st Floor
| Size | 299,970 SF |
| Term | Negotiable |
| Rental Rate | Upon Request |
| Space Use | Industrial |
| Condition | - |
| Available | June 01, 2025 |
- 4 Drive Ins
- 61 Loading Docks
0 Oakland Rd NW - 1st Floor
| Size | 326,350 SF |
| Term | Negotiable |
| Rental Rate | Upon Request |
| Space Use | Industrial |
| Condition | - |
| Available | June 01, 2025 |
- 2 Drive Ins
- 48 Loading Docks
0 Oakland Rd - 1st Floor
| Size | 505,400 SF |
| Term | Negotiable |
| Rental Rate | Upon Request |
| Space Use | Industrial |
| Condition | - |
| Available | June 01, 2025 |
- 4 Drive Ins
- 94 Loading Docks
Park Overview
Currently under development by Foxfield LLC, Sugarloaf Logistics Hub is comprised of seven buildings measuring 120,000 to 624,280 SF. The master-planned industrial park offers ultimate flexibility to be able to meet the needs of industrial tenants of various sizes. The park's other amenities include 2 apartment communities, access to walking trails and Hughes Lake, and a mix of retail and restaurant spaces.
Learn More About Renting Industrial Properties
Presented by
Company Not Provided
Sugarloaf Logistics Hub | Lawrenceville, GA 30043
Hmm, there seems to have been an error sending your message. Please try again.
Thanks! Your message was sent.






