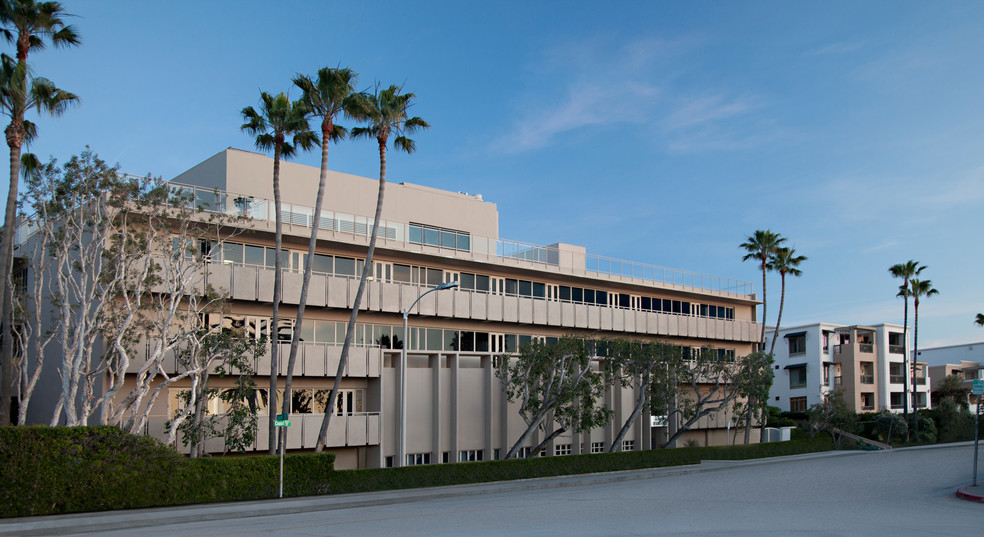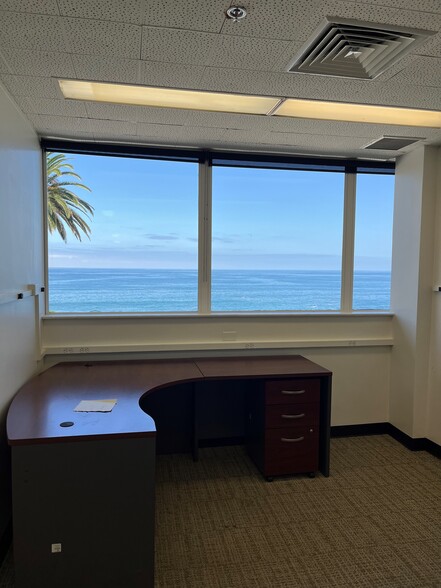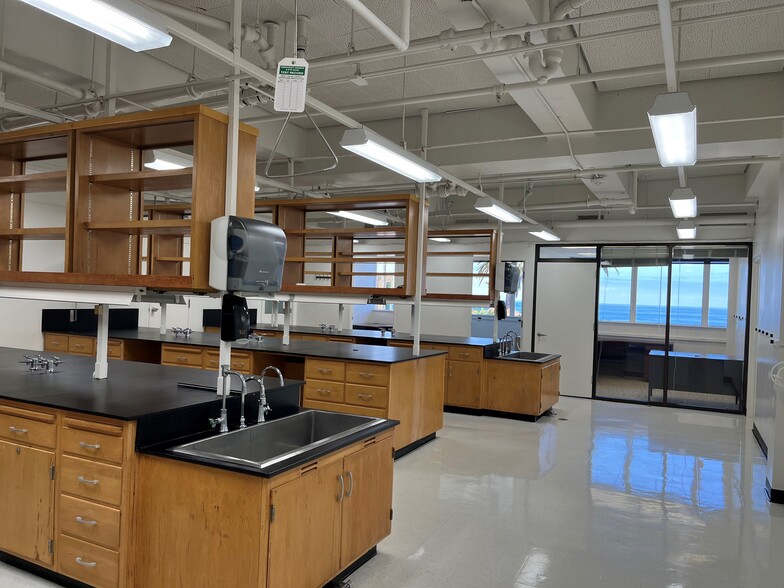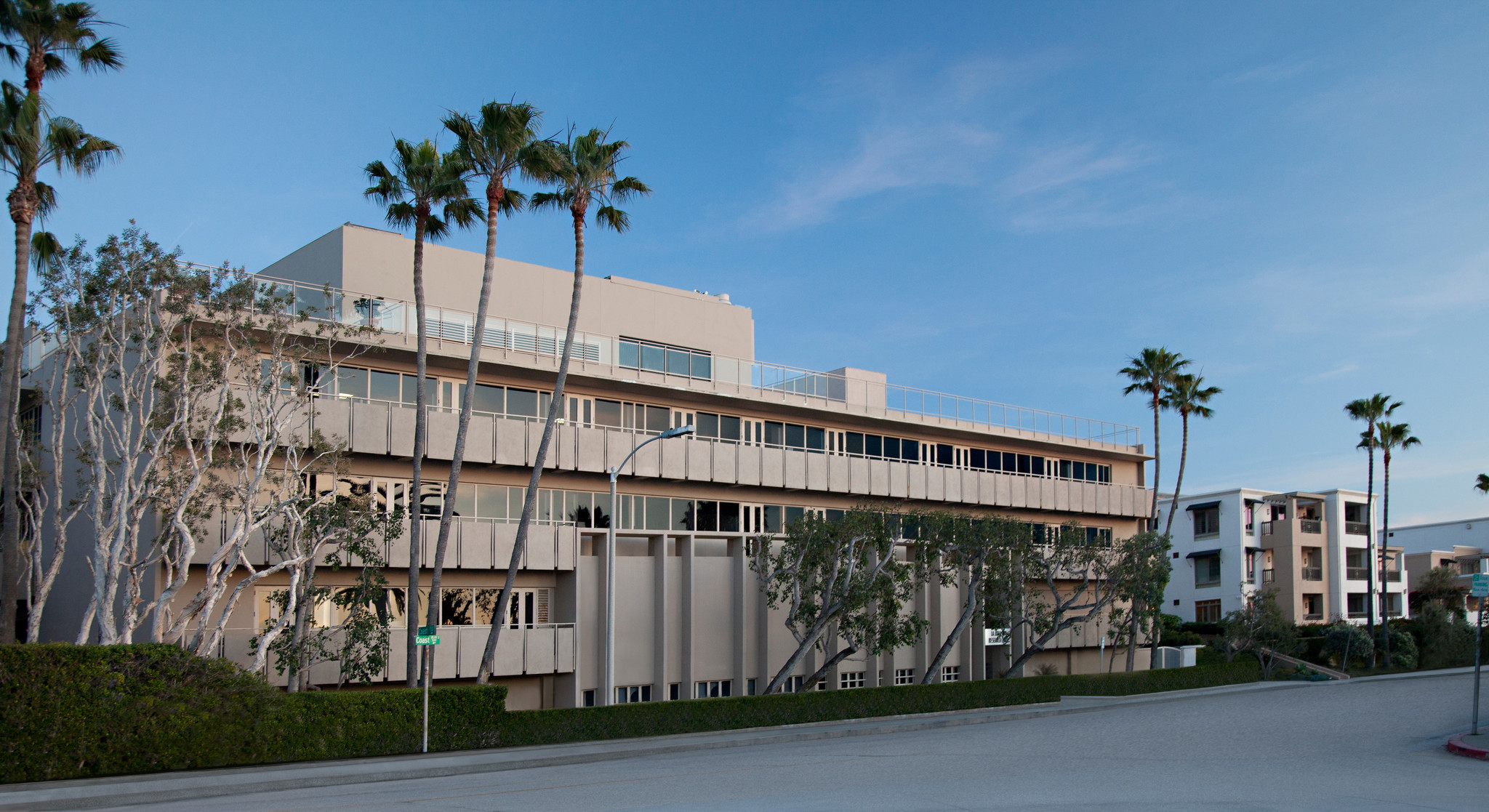
This feature is unavailable at the moment.
We apologize, but the feature you are trying to access is currently unavailable. We are aware of this issue and our team is working hard to resolve the matter.
Please check back in a few minutes. We apologize for the inconvenience.
- LoopNet Team
thank you

Your email has been sent!
La Jolla Cove Research Center 505 Coast Blvd S
144 - 7,203 SF of Space Available in La Jolla, CA 92037



Highlights
- Spectacular ocean views
- Secure subterranean parking
- Immediate beach access and a short walk to dining, retail, and entertainment destinations
- On-site Facilities Manager and Maintenance Staff
all available spaces(10)
Display Rental Rate as
- Space
- Size
- Term
- Rental Rate
- Space Use
- Condition
- Available
Lab space. Animal testing permitted.
Vivarium lab space with workspace and balcony access with peek-a-boo ocean views. Animal testing permitted. Glass and Cage Washing rooms available on 2nd floor. Access to shared kitchen, rooftop terrace, conference rooms, 100-person lecture hall /auditorium, hazardous waste / chemical storage, secured parking, back-up power, freezers, and more.
- Laboratory
- Fits 2 - 5 People
- Shower Facilities
- After Hours HVAC Available
Priority for leasing the executive offices is reserved for tenants who lease a lab or additional office space in the building. Offices can be leased on a short or long-term basis in conjunction with lab space in the building or as temporary swing/overflow space. Access to shared kitchen, rooftop terrace, conference rooms, 100-person lecture hall /auditorium, and more. Pricing is FSG.
- Rate includes utilities, building services and property expenses
- Conference Rooms
- Fits 1 - 2 People
- Kitchen
Interior glass-lined private office. Priority for leasing the executive offices is reserved for tenants who lease a lab or additional office space in the building. Offices can be leased on a short or long-term basis in conjunction with lab space in the building or as temporary swing/overflow space. Shares only 1 wall. Access to shared kitchen, rooftop terrace, conference rooms, 100-person lecture hall /auditorium, and more. Pricing is FSG.
- Rate includes utilities, building services and property expenses
- Fits 1 - 2 People
- Fully Built-Out as Standard Office
- Kitchen
Interior private office that can be leased separately or with private office(s) and lab space. Access to shared kitchen, rooftop terrace, conference rooms, 100-person lecture hall /auditorium, and more. Pricing is FSG.
- Rate includes utilities, building services and property expenses
- Fits 1 - 3 People
- Reception Area
- Print/Copy Room
- Fully Built-Out as Standard Office
- Central Air Conditioning
- Kitchen
Interior corner private office that can be leased separately or with private office(s) and lab space. 1 shared wall. Access to shared kitchen, rooftop terrace, conference rooms, 100-person lecture hall /auditorium, and more. Pricing is FSG.
- Rate includes utilities, building services and property expenses
- Fits 1 - 2 People
- Fully Built-Out as Standard Office
- Kitchen
Interior corner private office that can be leased separately or with private office(s) and lab space. Access to shared kitchen, rooftop terrace, conference rooms, 100-person lecture hall /auditorium, and more. Pricing is FSG.
- Rate includes utilities, building services and property expenses
- Fits 1 - 2 People
- Fully Built-Out as Standard Office
- Kitchen
This spacious laboratory buildout was recently renovated in 2021. The open layout includes two private offices, Office 1 can fit two desks, Office 2 has window lighting with space comfortable for 4 desks. The laboratory has two long large open benches, plenty of room for freezers and other equipment, and room for a biosafety cabinet. The room is also connected to a recently renovated tissue culture room. Common area amenities a 1,600 SF rooftop outdoor patio with unobstructed panoramic ocean views of La Jolla Cove, an auditorium / lecture hall, conference center, communal break room / kitchen, men's and women's locker + shower facilities, cage & glass washing facilities, chemical / hazardous waste storage, and secure covered parking. The building is in close proximity to Downtown La Jolla, UTC, UCSD, Scripps Research Institute, and Torrey Pines. If interested in this space please provide your requirements. Please note this space does not allow for ducted fume hoods, however it includes space for a biosafety cabinet.
- Rate includes utilities, building services and property expenses
- Central Air Conditioning
- Freezer Space
- Conference Rooms
- Space is in Excellent Condition
- Partitioned Offices
- Laboratory
Cold room/freezer with ability to convert to a Tissue Culture (TC) room. 25 degree capabilities that can be leased separately or with lab space(s) and/or office space(s). Interior, light-controlled space. Back-up power available.
- Freezer Space
Penthouse space with spectacular ocean views and vaulted ceilings. Large 932 RSF private rooftop terrace with unobstructed ocean views. TIs available. Can be used as office or meeting space. Space is in raw condition. No elevator access to 5th floor.
- Fits 4 - 12 People
| Space | Size | Term | Rental Rate | Space Use | Condition | Available |
| 2nd Floor - 202 | 1,652 SF | 1-10 Years | Upon Request Upon Request Upon Request Upon Request | Flex | - | 30 Days |
| 2nd Floor - 205D | 696 SF | 1-10 Years | Upon Request Upon Request Upon Request Upon Request | Flex | Full Build-Out | Now |
| 3rd Floor, Ste 300-05 | 223 SF | 1-10 Years | Upon Request Upon Request Upon Request Upon Request | Office | Full Build-Out | Now |
| 3rd Floor, Ste 300-O1 | 144 SF | 1-10 Years | Upon Request Upon Request Upon Request Upon Request | Office | Full Build-Out | Now |
| 3rd Floor, Ste 300-O10 | 253 SF | 1-10 Years | Upon Request Upon Request Upon Request Upon Request | Office | Full Build-Out | Now |
| 3rd Floor, Ste 300-O11 | 206 SF | 1-10 Years | Upon Request Upon Request Upon Request Upon Request | Office | Full Build-Out | Now |
| 3rd Floor, Ste 300-O9 | 232 SF | 1-10 Years | Upon Request Upon Request Upon Request Upon Request | Office | Full Build-Out | Now |
| 4th Floor - 409 | 2,244 SF | Negotiable | Upon Request Upon Request Upon Request Upon Request | Flex | Full Build-Out | 30 Days |
| 4th Floor - CR4 | 145 SF | 1-10 Years | Upon Request Upon Request Upon Request Upon Request | Industrial | Full Build-Out | Now |
| Penthouse, Ste 5 - Penthouse | 1,408 SF | 1-10 Years | Upon Request Upon Request Upon Request Upon Request | Office | Shell Space | Now |
2nd Floor - 202
| Size |
| 1,652 SF |
| Term |
| 1-10 Years |
| Rental Rate |
| Upon Request Upon Request Upon Request Upon Request |
| Space Use |
| Flex |
| Condition |
| - |
| Available |
| 30 Days |
2nd Floor - 205D
| Size |
| 696 SF |
| Term |
| 1-10 Years |
| Rental Rate |
| Upon Request Upon Request Upon Request Upon Request |
| Space Use |
| Flex |
| Condition |
| Full Build-Out |
| Available |
| Now |
3rd Floor, Ste 300-05
| Size |
| 223 SF |
| Term |
| 1-10 Years |
| Rental Rate |
| Upon Request Upon Request Upon Request Upon Request |
| Space Use |
| Office |
| Condition |
| Full Build-Out |
| Available |
| Now |
3rd Floor, Ste 300-O1
| Size |
| 144 SF |
| Term |
| 1-10 Years |
| Rental Rate |
| Upon Request Upon Request Upon Request Upon Request |
| Space Use |
| Office |
| Condition |
| Full Build-Out |
| Available |
| Now |
3rd Floor, Ste 300-O10
| Size |
| 253 SF |
| Term |
| 1-10 Years |
| Rental Rate |
| Upon Request Upon Request Upon Request Upon Request |
| Space Use |
| Office |
| Condition |
| Full Build-Out |
| Available |
| Now |
3rd Floor, Ste 300-O11
| Size |
| 206 SF |
| Term |
| 1-10 Years |
| Rental Rate |
| Upon Request Upon Request Upon Request Upon Request |
| Space Use |
| Office |
| Condition |
| Full Build-Out |
| Available |
| Now |
3rd Floor, Ste 300-O9
| Size |
| 232 SF |
| Term |
| 1-10 Years |
| Rental Rate |
| Upon Request Upon Request Upon Request Upon Request |
| Space Use |
| Office |
| Condition |
| Full Build-Out |
| Available |
| Now |
4th Floor - 409
| Size |
| 2,244 SF |
| Term |
| Negotiable |
| Rental Rate |
| Upon Request Upon Request Upon Request Upon Request |
| Space Use |
| Flex |
| Condition |
| Full Build-Out |
| Available |
| 30 Days |
4th Floor - CR4
| Size |
| 145 SF |
| Term |
| 1-10 Years |
| Rental Rate |
| Upon Request Upon Request Upon Request Upon Request |
| Space Use |
| Industrial |
| Condition |
| Full Build-Out |
| Available |
| Now |
Penthouse, Ste 5 - Penthouse
| Size |
| 1,408 SF |
| Term |
| 1-10 Years |
| Rental Rate |
| Upon Request Upon Request Upon Request Upon Request |
| Space Use |
| Office |
| Condition |
| Shell Space |
| Available |
| Now |
2nd Floor - 202
| Size | 1,652 SF |
| Term | 1-10 Years |
| Rental Rate | Upon Request |
| Space Use | Flex |
| Condition | - |
| Available | 30 Days |
Lab space. Animal testing permitted.
2nd Floor - 205D
| Size | 696 SF |
| Term | 1-10 Years |
| Rental Rate | Upon Request |
| Space Use | Flex |
| Condition | Full Build-Out |
| Available | Now |
Vivarium lab space with workspace and balcony access with peek-a-boo ocean views. Animal testing permitted. Glass and Cage Washing rooms available on 2nd floor. Access to shared kitchen, rooftop terrace, conference rooms, 100-person lecture hall /auditorium, hazardous waste / chemical storage, secured parking, back-up power, freezers, and more.
- Laboratory
- Shower Facilities
- Fits 2 - 5 People
- After Hours HVAC Available
3rd Floor, Ste 300-05
| Size | 223 SF |
| Term | 1-10 Years |
| Rental Rate | Upon Request |
| Space Use | Office |
| Condition | Full Build-Out |
| Available | Now |
Priority for leasing the executive offices is reserved for tenants who lease a lab or additional office space in the building. Offices can be leased on a short or long-term basis in conjunction with lab space in the building or as temporary swing/overflow space. Access to shared kitchen, rooftop terrace, conference rooms, 100-person lecture hall /auditorium, and more. Pricing is FSG.
- Rate includes utilities, building services and property expenses
- Fits 1 - 2 People
- Conference Rooms
- Kitchen
3rd Floor, Ste 300-O1
| Size | 144 SF |
| Term | 1-10 Years |
| Rental Rate | Upon Request |
| Space Use | Office |
| Condition | Full Build-Out |
| Available | Now |
Interior glass-lined private office. Priority for leasing the executive offices is reserved for tenants who lease a lab or additional office space in the building. Offices can be leased on a short or long-term basis in conjunction with lab space in the building or as temporary swing/overflow space. Shares only 1 wall. Access to shared kitchen, rooftop terrace, conference rooms, 100-person lecture hall /auditorium, and more. Pricing is FSG.
- Rate includes utilities, building services and property expenses
- Fully Built-Out as Standard Office
- Fits 1 - 2 People
- Kitchen
3rd Floor, Ste 300-O10
| Size | 253 SF |
| Term | 1-10 Years |
| Rental Rate | Upon Request |
| Space Use | Office |
| Condition | Full Build-Out |
| Available | Now |
Interior private office that can be leased separately or with private office(s) and lab space. Access to shared kitchen, rooftop terrace, conference rooms, 100-person lecture hall /auditorium, and more. Pricing is FSG.
- Rate includes utilities, building services and property expenses
- Fully Built-Out as Standard Office
- Fits 1 - 3 People
- Central Air Conditioning
- Reception Area
- Kitchen
- Print/Copy Room
3rd Floor, Ste 300-O11
| Size | 206 SF |
| Term | 1-10 Years |
| Rental Rate | Upon Request |
| Space Use | Office |
| Condition | Full Build-Out |
| Available | Now |
Interior corner private office that can be leased separately or with private office(s) and lab space. 1 shared wall. Access to shared kitchen, rooftop terrace, conference rooms, 100-person lecture hall /auditorium, and more. Pricing is FSG.
- Rate includes utilities, building services and property expenses
- Fully Built-Out as Standard Office
- Fits 1 - 2 People
- Kitchen
3rd Floor, Ste 300-O9
| Size | 232 SF |
| Term | 1-10 Years |
| Rental Rate | Upon Request |
| Space Use | Office |
| Condition | Full Build-Out |
| Available | Now |
Interior corner private office that can be leased separately or with private office(s) and lab space. Access to shared kitchen, rooftop terrace, conference rooms, 100-person lecture hall /auditorium, and more. Pricing is FSG.
- Rate includes utilities, building services and property expenses
- Fully Built-Out as Standard Office
- Fits 1 - 2 People
- Kitchen
4th Floor - 409
| Size | 2,244 SF |
| Term | Negotiable |
| Rental Rate | Upon Request |
| Space Use | Flex |
| Condition | Full Build-Out |
| Available | 30 Days |
This spacious laboratory buildout was recently renovated in 2021. The open layout includes two private offices, Office 1 can fit two desks, Office 2 has window lighting with space comfortable for 4 desks. The laboratory has two long large open benches, plenty of room for freezers and other equipment, and room for a biosafety cabinet. The room is also connected to a recently renovated tissue culture room. Common area amenities a 1,600 SF rooftop outdoor patio with unobstructed panoramic ocean views of La Jolla Cove, an auditorium / lecture hall, conference center, communal break room / kitchen, men's and women's locker + shower facilities, cage & glass washing facilities, chemical / hazardous waste storage, and secure covered parking. The building is in close proximity to Downtown La Jolla, UTC, UCSD, Scripps Research Institute, and Torrey Pines. If interested in this space please provide your requirements. Please note this space does not allow for ducted fume hoods, however it includes space for a biosafety cabinet.
- Rate includes utilities, building services and property expenses
- Space is in Excellent Condition
- Central Air Conditioning
- Partitioned Offices
- Freezer Space
- Laboratory
- Conference Rooms
4th Floor - CR4
| Size | 145 SF |
| Term | 1-10 Years |
| Rental Rate | Upon Request |
| Space Use | Industrial |
| Condition | Full Build-Out |
| Available | Now |
Cold room/freezer with ability to convert to a Tissue Culture (TC) room. 25 degree capabilities that can be leased separately or with lab space(s) and/or office space(s). Interior, light-controlled space. Back-up power available.
- Freezer Space
Penthouse, Ste 5 - Penthouse
| Size | 1,408 SF |
| Term | 1-10 Years |
| Rental Rate | Upon Request |
| Space Use | Office |
| Condition | Shell Space |
| Available | Now |
Penthouse space with spectacular ocean views and vaulted ceilings. Large 932 RSF private rooftop terrace with unobstructed ocean views. TIs available. Can be used as office or meeting space. Space is in raw condition. No elevator access to 5th floor.
- Fits 4 - 12 People
Property Overview
The La Jolla Cove Research Center is a 81,892 sq ft fully-equipped Biotech research / life sciences facility that features chemistry & biology labs, new incubator labs, private offices, and multiple cold storage areas or TC rooms. Along with a 1,600 SF rooftop outdoor patio with unobstructed panoramic ocean views of La Jolla Cove, the property has an auditorium / lecture hall, conference center, communal break room / kitchen, men's and women's locker + shower facilities, cage & glass washing facilities, chemical / hazardous waste storage, and secure covered parking. The building is in close proximity to Downtown La Jolla, UTC, UCSD, Scripps Research Institute, and Torrey Pines.
- 24 Hour Access
- Bio-Tech/ Lab Space
- Controlled Access
- Conferencing Facility
- Courtyard
- Property Manager on Site
- Security System
- Waterfront
- Kitchen
- Reception
- Roof Terrace
- Storage Space
- Car Charging Station
- Central Heating
- Secure Storage
- Shower Facilities
- Sky Terrace
- Outdoor Seating
- Air Conditioning
- Balcony
PROPERTY FACTS
Presented by

La Jolla Cove Research Center | 505 Coast Blvd S
Hmm, there seems to have been an error sending your message. Please try again.
Thanks! Your message was sent.



