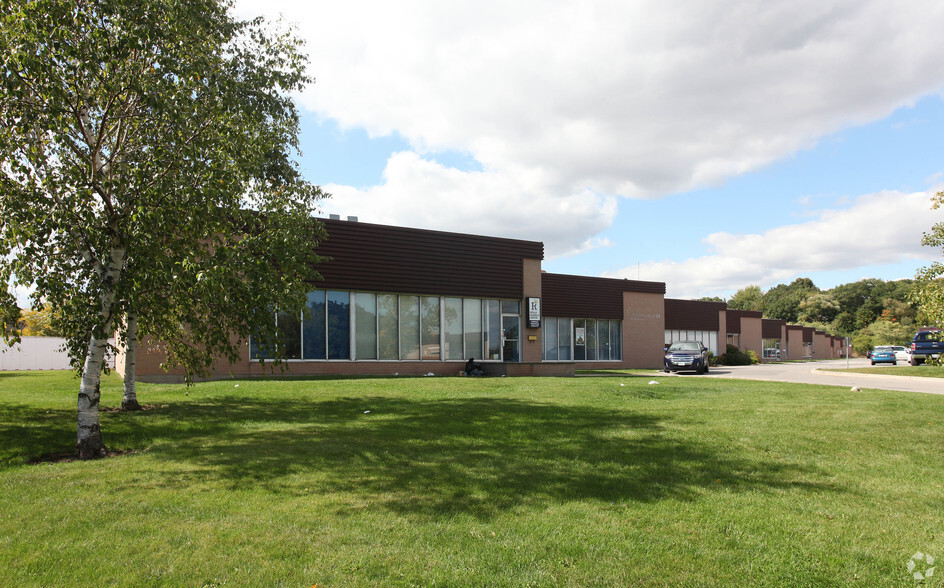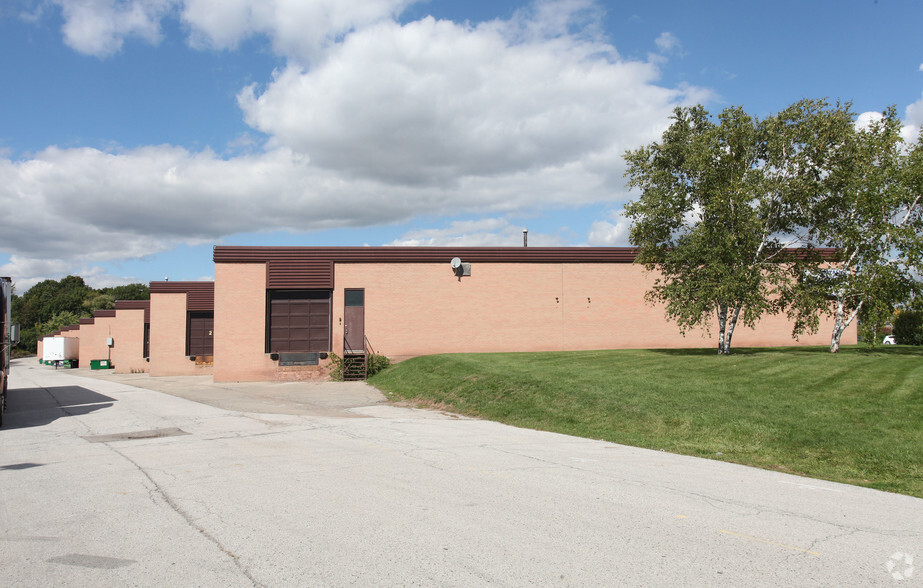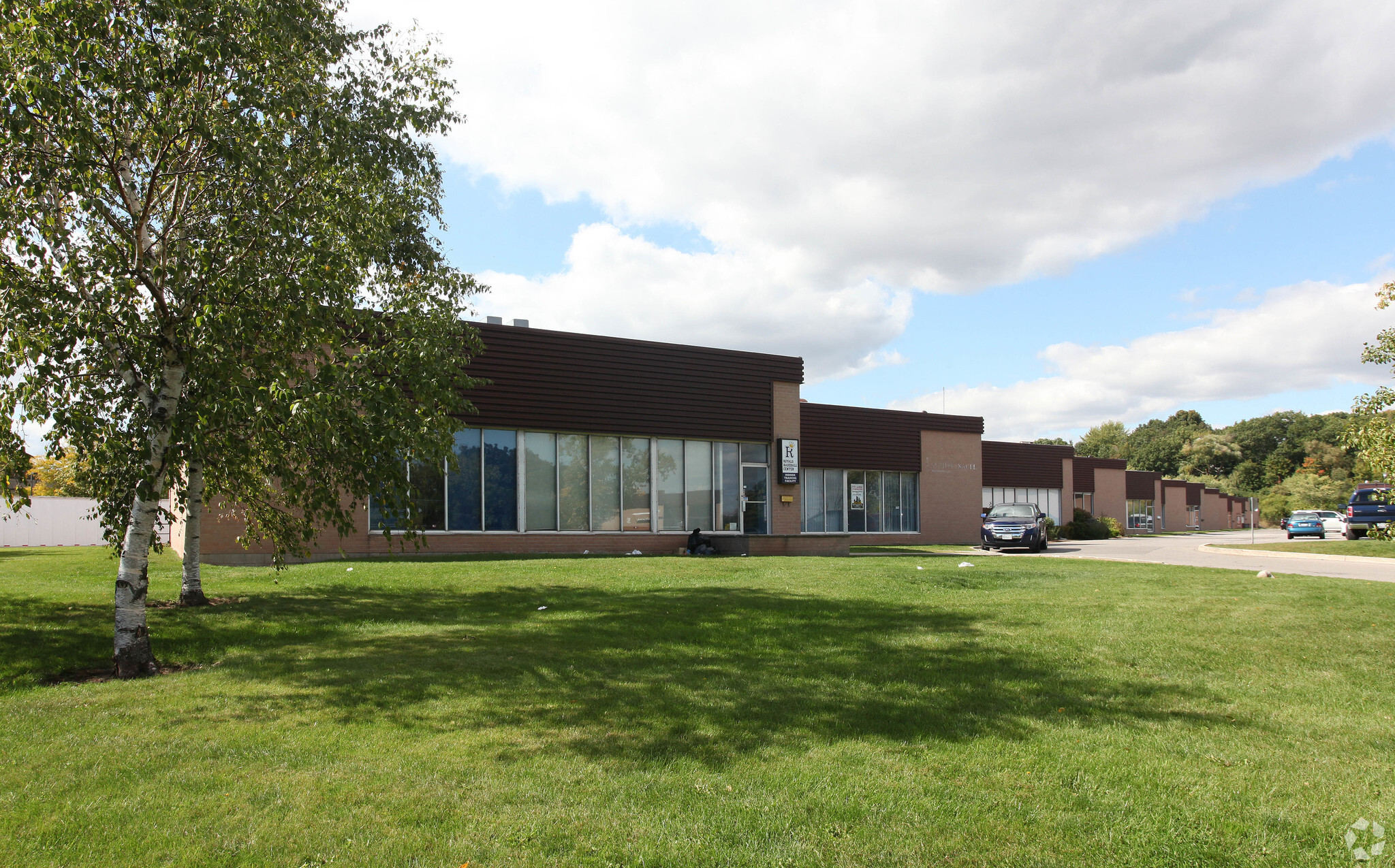
This feature is unavailable at the moment.
We apologize, but the feature you are trying to access is currently unavailable. We are aware of this issue and our team is working hard to resolve the matter.
Please check back in a few minutes. We apologize for the inconvenience.
- LoopNet Team
thank you

Your email has been sent!
Unit 1 - 14 505 Iroquois Shore Rd
5,793 SF of Industrial Space Available in Oakville, ON L6H 2R3


Highlights
- Prime Location: Easy access to Q.E., 403, and 407 highways
- Well-Equipped: 400V, 600 amps of power, air-conditioning, and E-2 zoning
- Flexible Layout: Column-free warehouse with 10% office space and dock loading door
Features
all available space(1)
Display Rental Rate as
- Space
- Size
- Term
- Rental Rate
- Space Use
- Condition
- Available
For lease is a 5,793 sq. ft. industrial warehouse located in Oakville’s Iroquois Ridge South, at the intersection of Trafalgar Rd. and Eight Line. This property provides excellent access to major highways, including the Q.E., 403, and 407. The warehouse boasts a wide-open, column-free layout, optimizing the available floor space. The property also offers 10% office space, a dock loading door, and 400V, 600 amps of power, making it a flexible space suitable for a variety of business operations.
- Listed rate may not include certain utilities, building services and property expenses
- Central Air Conditioning
- Prime Location: Easy access to Q.E., 403, and 407
- Versatile Features: Office, dock door, 600 amps
- 1 Loading Dock
- Natural Light
- Column-Free Layout: Maximizes usable floor space
| Space | Size | Term | Rental Rate | Space Use | Condition | Available |
| 1st Floor - 6 | 5,793 SF | 1-10 Years | $12.19 USD/SF/YR $1.02 USD/SF/MO $70,592 USD/YR $5,883 USD/MO | Industrial | Partial Build-Out | 30 Days |
1st Floor - 6
| Size |
| 5,793 SF |
| Term |
| 1-10 Years |
| Rental Rate |
| $12.19 USD/SF/YR $1.02 USD/SF/MO $70,592 USD/YR $5,883 USD/MO |
| Space Use |
| Industrial |
| Condition |
| Partial Build-Out |
| Available |
| 30 Days |
1st Floor - 6
| Size | 5,793 SF |
| Term | 1-10 Years |
| Rental Rate | $12.19 USD/SF/YR |
| Space Use | Industrial |
| Condition | Partial Build-Out |
| Available | 30 Days |
For lease is a 5,793 sq. ft. industrial warehouse located in Oakville’s Iroquois Ridge South, at the intersection of Trafalgar Rd. and Eight Line. This property provides excellent access to major highways, including the Q.E., 403, and 407. The warehouse boasts a wide-open, column-free layout, optimizing the available floor space. The property also offers 10% office space, a dock loading door, and 400V, 600 amps of power, making it a flexible space suitable for a variety of business operations.
- Listed rate may not include certain utilities, building services and property expenses
- 1 Loading Dock
- Central Air Conditioning
- Natural Light
- Prime Location: Easy access to Q.E., 403, and 407
- Column-Free Layout: Maximizes usable floor space
- Versatile Features: Office, dock door, 600 amps
Property Overview
This industrial warehouse, located in Oakville’s Iroquois Ridge South, offers an ideal space for businesses seeking easy access to major highways and a functional layout. Positioned at the corner of Trafalgar Rd. and Eight Line, the property is conveniently connected to the Q.E., 403, and 407 highways, ensuring excellent transportation links. The warehouse features a wide-open floor plan with no columns, optimizing the usable space for storage or operations. It includes 10% office space, a dock loading door for easy access, and 400V, 600 amps of power, making it suitable for a variety of industrial uses. Partial air-conditioning and municipal water further enhance the space’s appeal. Zoned E-2 for industrial purposes, the property also benefits from public transit access and nearby amenities, making it a highly accessible location. With low property taxes and a net lease, this space presents a great opportunity for businesses seeking a well-located, efficient warehouse solution.
PROPERTY FACTS
Learn More About Renting Industrial Properties
Presented by

Unit 1 - 14 | 505 Iroquois Shore Rd
Hmm, there seems to have been an error sending your message. Please try again.
Thanks! Your message was sent.


