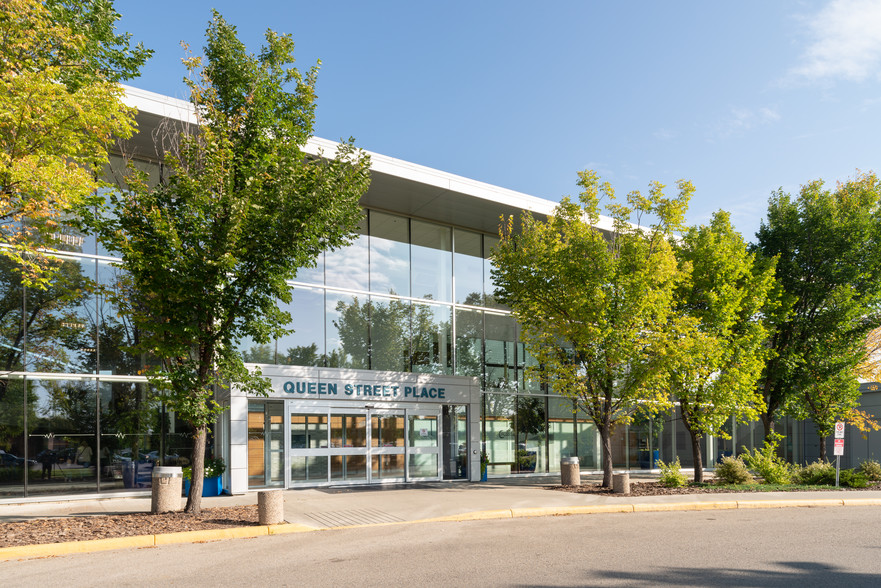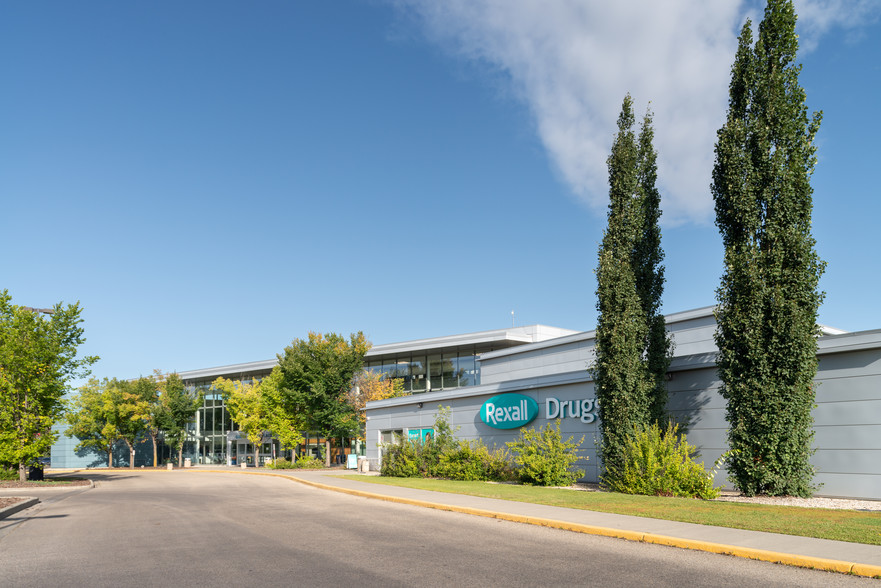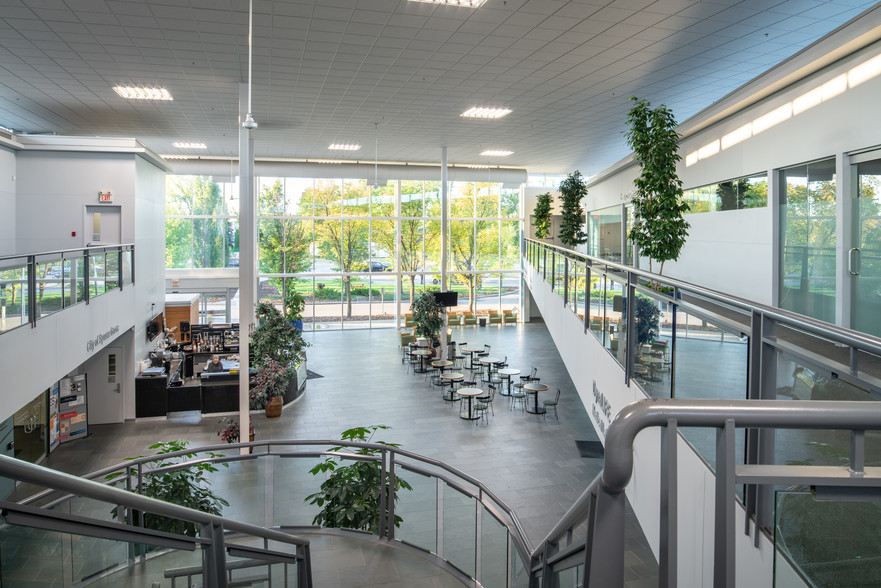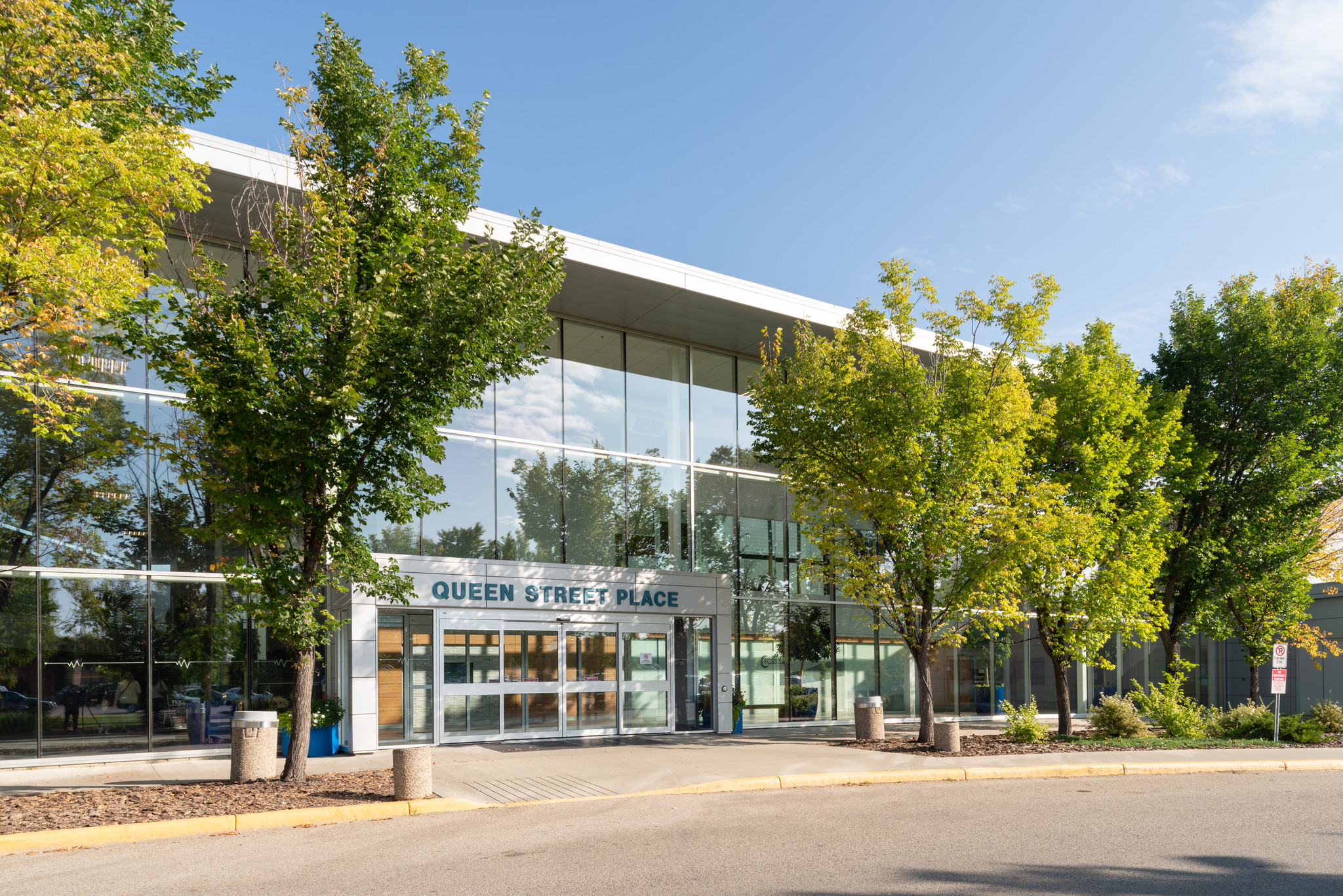Your email has been sent.
Queen Street Place 505 Queen St 847 - 10,809 SF of Office/Medical Space Available in Spruce Grove, AB T7X 2V2



ALL AVAILABLE SPACES(3)
Display Rental Rate as
- SPACE
- SIZE
- TERM
- RENTAL RATE
- SPACE USE
- CONDITION
- AVAILABLE
Suite 105 is a 6,745-square-foot ground floor unit situated off the main lobby, adjacent to the building entrance. Featuring more than a dozen offices (some with sinks), a spacious reception and waiting area, a boardroom, two in-suite washrooms, a kitchen/staff room, and a secondary private entrance, this suite is suitable for medical or general office use. Available immediately.
- Fully Built-Out as Standard Office
- Reception Area
- Office intensive layout
Suite 206 is a 3,217-square-foot medical office space in turnkey condition, conveniently located directly across from the building elevator. This space includes a reception/waiting area, several offices/exam rooms (some with sinks), and in-suite washrooms. Available immediately.
- Lease rate does not include utilities, property expenses or building services
- Mostly Open Floor Plan Layout
- Fully Built-Out as Standard Office
- Reception
- 2nd Floor, Ste 207
- 847 SF
- Negotiable
- Upon Request Upon Request Upon Request Upon Request
- Office/Medical
- -
- January 01, 2026
| Space | Size | Term | Rental Rate | Space Use | Condition | Available |
| 1st Floor, Ste 105 | 6,745 SF | Negotiable | Upon Request Upon Request Upon Request Upon Request | Office/Medical | Full Build-Out | Now |
| 2nd Floor, Ste 206 | 3,217 SF | Negotiable | Upon Request Upon Request Upon Request Upon Request | Office/Medical | Full Build-Out | Now |
| 2nd Floor, Ste 207 | 847 SF | Negotiable | Upon Request Upon Request Upon Request Upon Request | Office/Medical | - | January 01, 2026 |
1st Floor, Ste 105
| Size |
| 6,745 SF |
| Term |
| Negotiable |
| Rental Rate |
| Upon Request Upon Request Upon Request Upon Request |
| Space Use |
| Office/Medical |
| Condition |
| Full Build-Out |
| Available |
| Now |
2nd Floor, Ste 206
| Size |
| 3,217 SF |
| Term |
| Negotiable |
| Rental Rate |
| Upon Request Upon Request Upon Request Upon Request |
| Space Use |
| Office/Medical |
| Condition |
| Full Build-Out |
| Available |
| Now |
2nd Floor, Ste 207
| Size |
| 847 SF |
| Term |
| Negotiable |
| Rental Rate |
| Upon Request Upon Request Upon Request Upon Request |
| Space Use |
| Office/Medical |
| Condition |
| - |
| Available |
| January 01, 2026 |
1st Floor, Ste 105
| Size | 6,745 SF |
| Term | Negotiable |
| Rental Rate | Upon Request |
| Space Use | Office/Medical |
| Condition | Full Build-Out |
| Available | Now |
Suite 105 is a 6,745-square-foot ground floor unit situated off the main lobby, adjacent to the building entrance. Featuring more than a dozen offices (some with sinks), a spacious reception and waiting area, a boardroom, two in-suite washrooms, a kitchen/staff room, and a secondary private entrance, this suite is suitable for medical or general office use. Available immediately.
- Fully Built-Out as Standard Office
- Office intensive layout
- Reception Area
2nd Floor, Ste 206
| Size | 3,217 SF |
| Term | Negotiable |
| Rental Rate | Upon Request |
| Space Use | Office/Medical |
| Condition | Full Build-Out |
| Available | Now |
Suite 206 is a 3,217-square-foot medical office space in turnkey condition, conveniently located directly across from the building elevator. This space includes a reception/waiting area, several offices/exam rooms (some with sinks), and in-suite washrooms. Available immediately.
- Lease rate does not include utilities, property expenses or building services
- Fully Built-Out as Standard Office
- Mostly Open Floor Plan Layout
- Reception
PROPERTY OVERVIEW
Queen Street Place is a two-storey, 77,161-square-foot medical outpatient building located a short drive west of Edmonton in the community of Spruce Grove. Constructed in 2007, the building was designed to suit cross-functional medical uses and is tenanted by a diversified mix of medical professionals and healthcare support services including a pharmacy, laboratory, diagnostic imaging centre, and a wide variety of medical specialists. Queen Street Place is easily accessed by car or public transit, and has abundant free surface parking for tenants and visitors. Visit us online: www.nwhproperties.com/properties
PROPERTY FACTS
Presented by

Queen Street Place | 505 Queen St
Hmm, there seems to have been an error sending your message. Please try again.
Thanks! Your message was sent.



