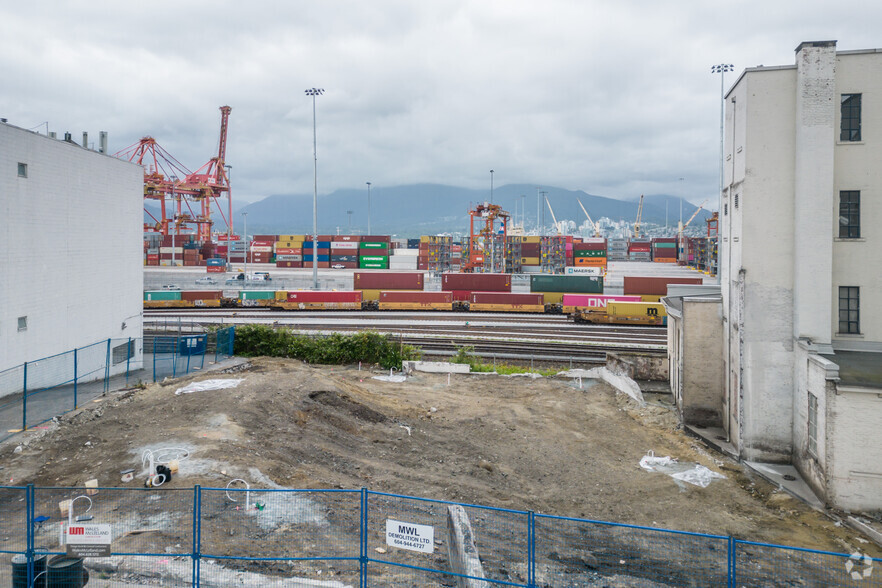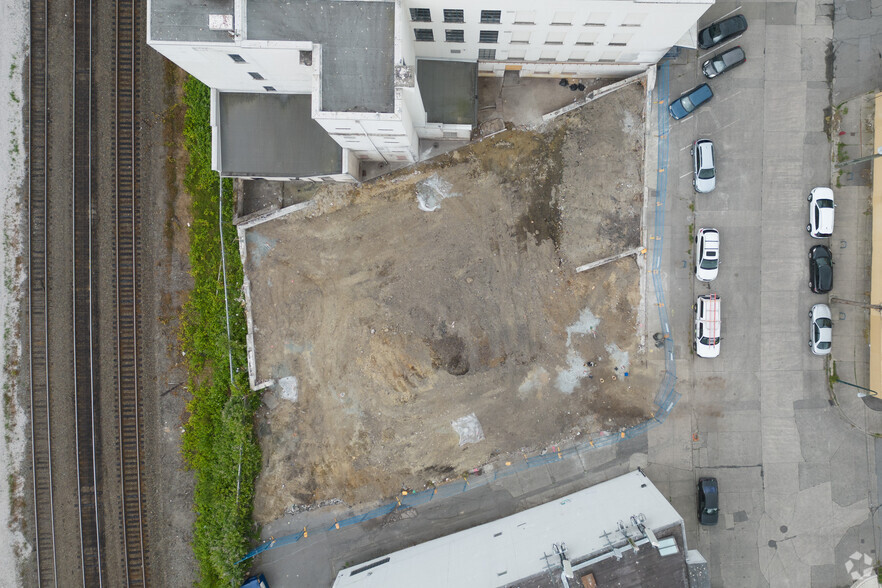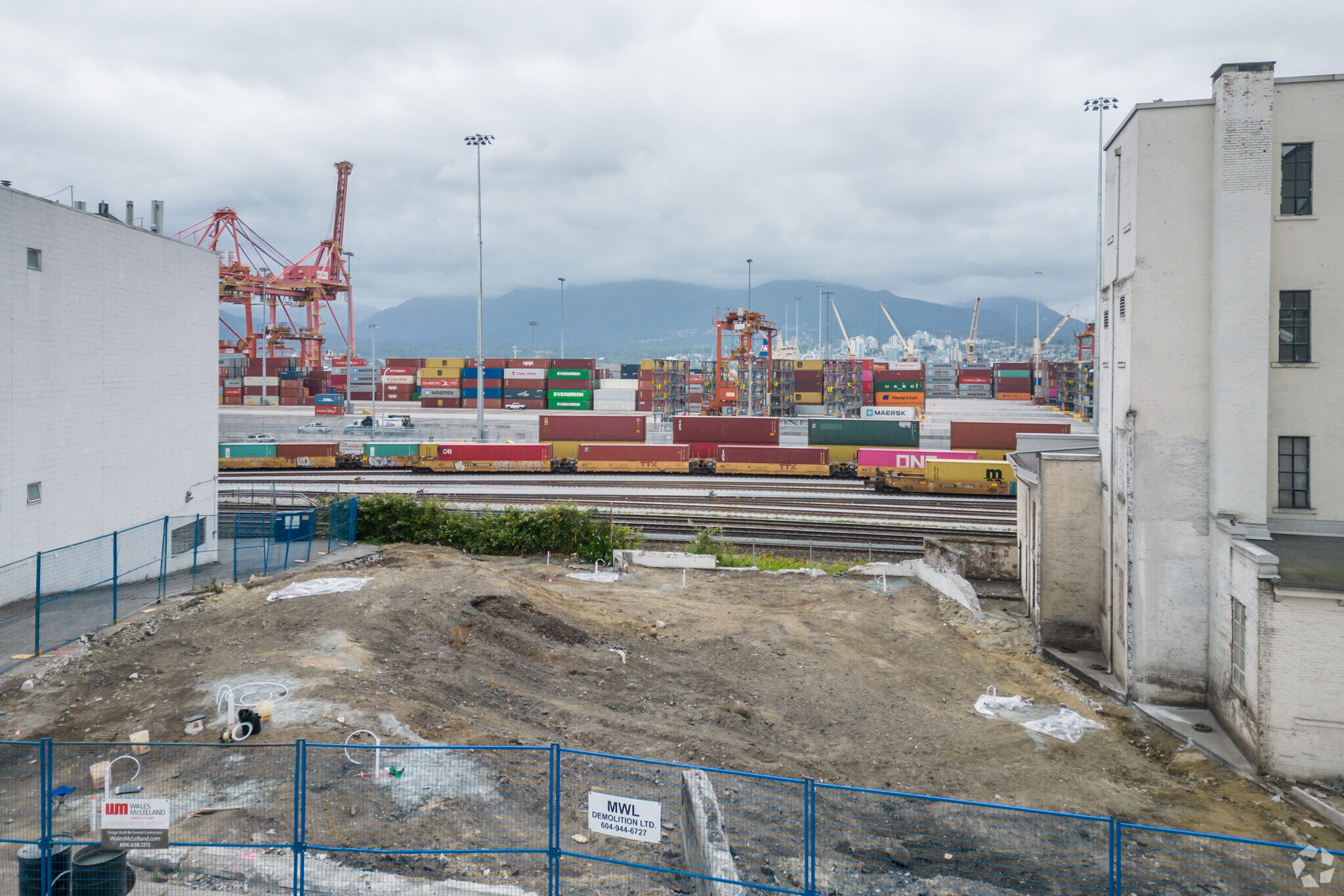
This feature is unavailable at the moment.
We apologize, but the feature you are trying to access is currently unavailable. We are aware of this issue and our team is working hard to resolve the matter.
Please check back in a few minutes. We apologize for the inconvenience.
- LoopNet Team
thank you

Your email has been sent!
505 Railway St
Vancouver, BC V6A 1E1
The Yard · Retail Property For Lease


Highlights
- Minutes away from Vancouver’s main rapid transit hub
- Great Location
- 8 min. walk to Chinatown and 5 min. walk to Gastown
Property Overview
With its central location, proximity to neighbouring communities and walkable location, The Yard is perfect for any business. A true walker’s paradise, employees can reach the central business district within minutes, as well as Gastown and Chinatown for even more world-class amenities. Located in a highly accessible and transit-oriented area, employees are just minutes away from Waterfront Station, which services the SkyTrain, West Coast Express, and multiple bus routes. A true vibrant community, employees will have access to some of the city’s best restaurants, cafes, and galleries at their fingertips.

