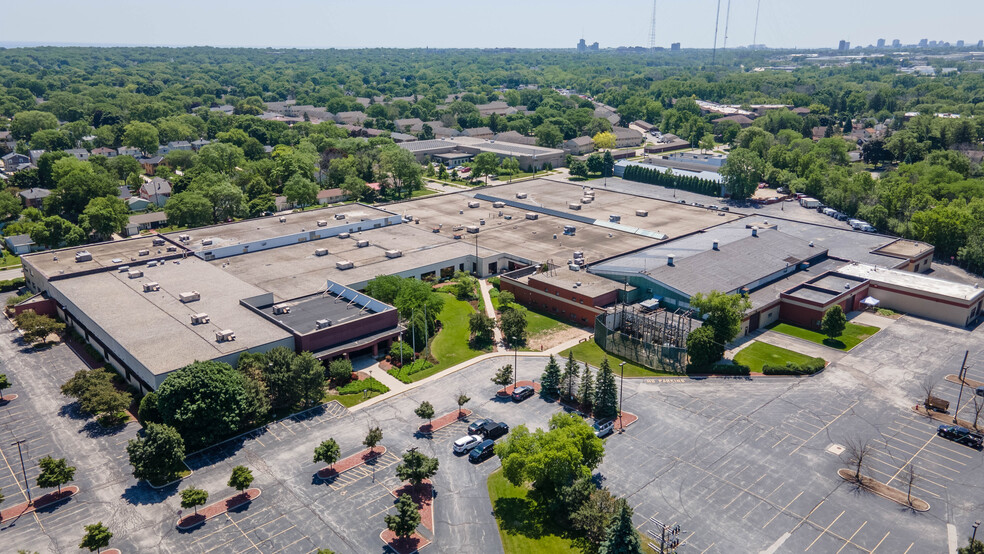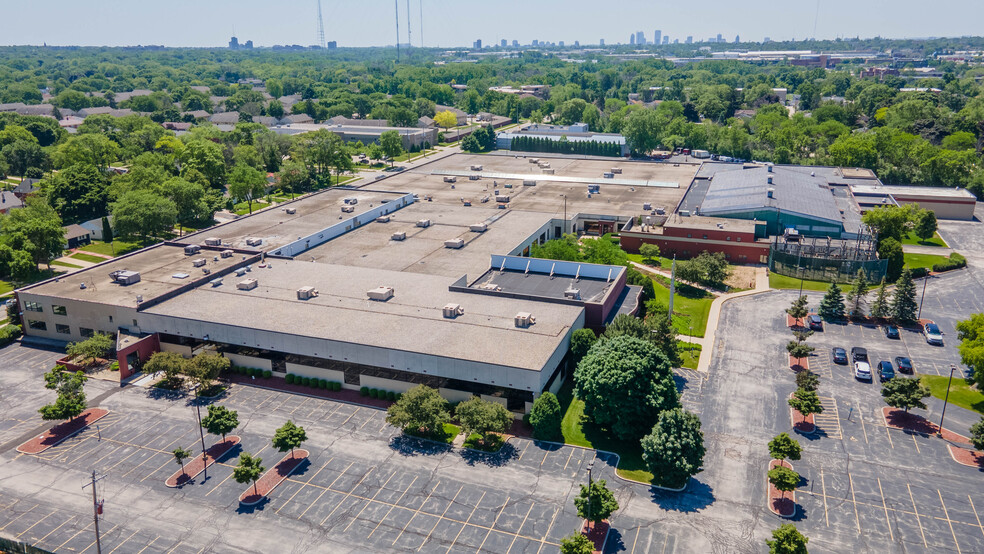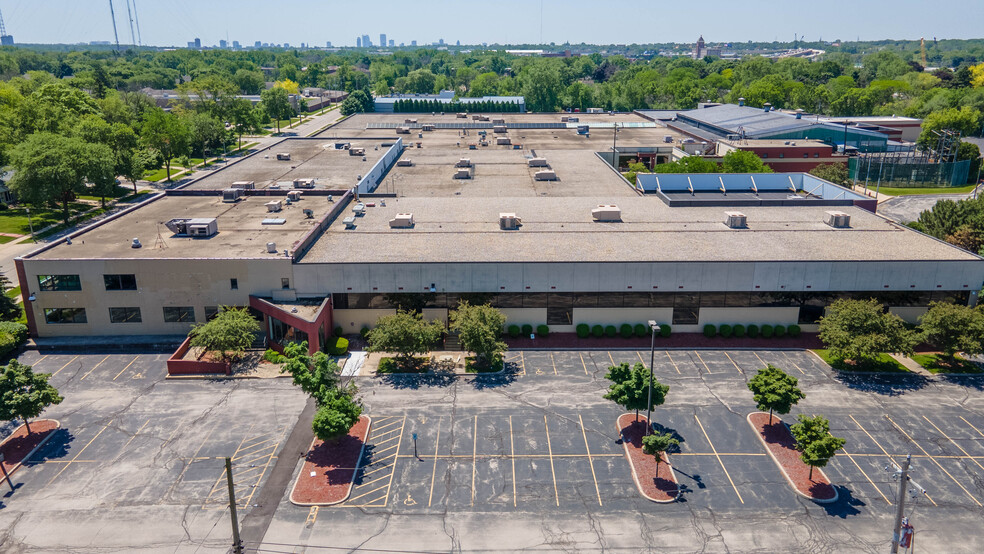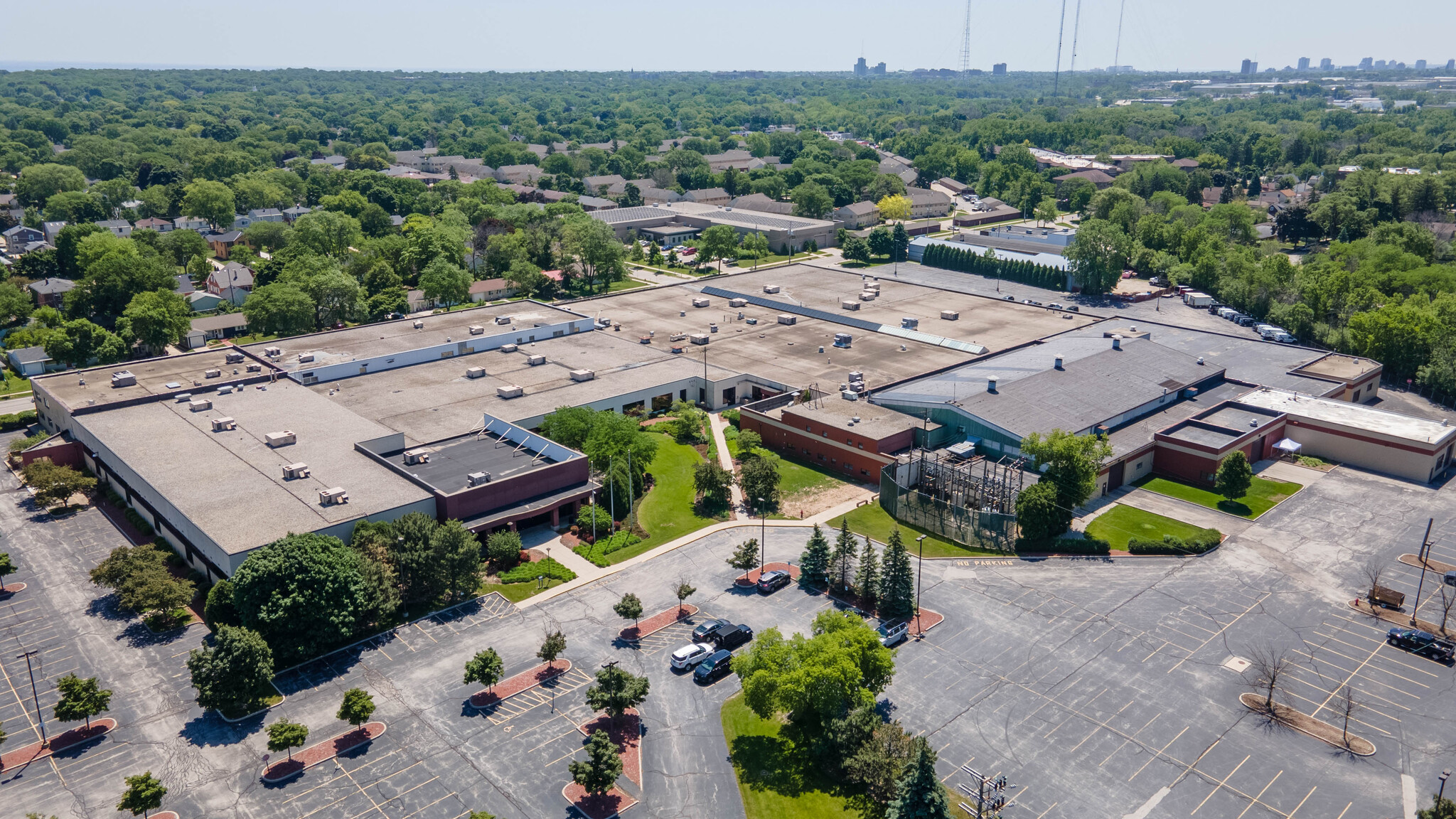Your email has been sent.
HIGHLIGHTS
- Fabulous Northshore location minutes from downtown Milwaukee and easy access to I43 & east/west transportation arterials.
- This property is perfect for an investment, redevelop, or to owner occupy.
- Ample on-site surface parking available for tenant needs.
- Excellent accessibility to Interstate 43 and east/west transportation arterials.
FEATURES
Display Rental Rate as
- SPACE
- SIZE
- TERM
- RENTAL RATE
- SPACE USE
- CONDITION
- AVAILABLE
58,980 SF available For Lease featuring 24' clear heights, 1 dock and 2 drive-in doors.
- 2 Drive Ins
- 1 Loading Dock
- Fits 148 - 472 People
- Can be combined with additional space(s) for up to 233,328 SF of adjacent space
- Central Heating System
- Negotiable TI's for qualified credit tenants.
| Space | Size | Term | Rental Rate | Space Use | Condition | Available |
| 1st Floor - 1 | 58,980 SF | Negotiable | Upon Request Upon Request Upon Request Upon Request | Industrial | Shell Space | Now |
1st Floor - 1
| Size |
| 58,980 SF |
| Term |
| Negotiable |
| Rental Rate |
| Upon Request Upon Request Upon Request Upon Request |
| Space Use |
| Industrial |
| Condition |
| Shell Space |
| Available |
| Now |
- SPACE
- SIZE
- TERM
- RENTAL RATE
- SPACE USE
- CONDITION
- AVAILABLE
58,980 SF available For Lease featuring 24' clear heights, 1 dock and 2 drive-in doors.
- 2 Drive Ins
- 1 Loading Dock
- Fits 148 - 472 People
- Can be combined with additional space(s) for up to 233,328 SF of adjacent space
- Central Heating System
- Negotiable TI's for qualified credit tenants.
- Fits 65 - 206 People
High ceiling “loft like” office space with attractive mix of open workstation areas & offices and conference rooms. Specialized existing features include commercial grade kitchen and cafeteria, data room, and backup generator.
- Partially Built-Out as Standard Office
- Fits 148 - 473 People
- Can be combined with additional space(s) for up to 233,328 SF of adjacent space
- Negotiable TI's for qualified credit tenants.
- Mostly Open Floor Plan Layout
- Finished Ceilings: 15’ - 22’
- High Ceilings
High ceiling “loft like” office space with attractive mix of open workstation areas & offices and conference rooms. Specialized existing features include commercial grade kitchen and cafeteria, data room, and backup generator.
- Partially Built-Out as Standard Office
- Fits 13 - 40 People
- High Ceilings
- Mostly Open Floor Plan Layout
- Can be combined with additional space(s) for up to 233,328 SF of adjacent space
- Negotiable TI's for qualified credit tenants.
High ceiling “loft like” office space with attractive mix of open workstation areas & offices and conference rooms. Specialized existing features include commercial grade kitchen and cafeteria, data room, and backup generator.
- Partially Built-Out as Standard Office
- Fits 64 - 204 People
- Can be combined with additional space(s) for up to 233,328 SF of adjacent space
- Negotiable TI's for qualified credit tenants.
- Mostly Open Floor Plan Layout
- Finished Ceilings: 15’ - 22’
- High Ceilings
High ceiling “loft like” office space with attractive mix of open workstation areas & offices and conference rooms. Specialized existing features include commercial grade kitchen and cafeteria, data room, and backup generator.
- Partially Built-Out as Standard Office
- Fits 67 - 213 People
- Can be combined with additional space(s) for up to 233,328 SF of adjacent space
- Negotiable TI's for qualified credit tenants.
- Mostly Open Floor Plan Layout
- Finished Ceilings: 8’ - 10’
- High Ceilings
High ceiling “loft like” office space with attractive mix of open workstation areas & offices and conference rooms. Specialized existing features include commercial grade kitchen and cafeteria, data room, and backup generator.
- Partially Built-Out as Standard Office
- Fits 82 - 261 People
- Space is in Excellent Condition
- High Ceilings
- Open Floor Plan Layout
- Finished Ceilings: 15’ - 22’
- Can be combined with additional space(s) for up to 233,328 SF of adjacent space
- Negotiable TI's for qualified credit tenants.
High ceiling “loft like” office space with attractive mix of open workstation areas & offices and conference rooms. Specialized existing features include commercial grade kitchen and cafeteria, data room, and backup generator.
- Partially Built-Out as Standard Office
- Fits 65 - 208 People
- High Ceilings
- Open Floor Plan Layout
- Can be combined with additional space(s) for up to 233,328 SF of adjacent space
- Negotiable TI's for qualified credit tenants.
| Space | Size | Term | Rental Rate | Space Use | Condition | Available |
| 1st Floor - 1 | 58,980 SF | Negotiable | Upon Request Upon Request Upon Request Upon Request | Industrial | Shell Space | Now |
| 1st Floor, Ste 2 | 25,646 SF | Negotiable | Upon Request Upon Request Upon Request Upon Request | Office | - | Now |
| 1st Floor, Ste 3 | 59,012 SF | Negotiable | Upon Request Upon Request Upon Request Upon Request | Office | Partial Build-Out | Now |
| 1st Floor, Ste 4 | 4,909 SF | Negotiable | Upon Request Upon Request Upon Request Upon Request | Office | Partial Build-Out | Now |
| 1st Floor, Ste 5 | 25,475 SF | Negotiable | Upon Request Upon Request Upon Request Upon Request | Office | Partial Build-Out | Now |
| 1st Floor, Ste 6 | 26,506 SF | Negotiable | Upon Request Upon Request Upon Request Upon Request | Office | Partial Build-Out | Now |
| 1st Floor, Ste 7 | 32,536 SF | Negotiable | Upon Request Upon Request Upon Request Upon Request | Office | Partial Build-Out | Now |
| 2nd Floor, Ste 8 | 25,910 SF | Negotiable | Upon Request Upon Request Upon Request Upon Request | Office | Partial Build-Out | Now |
1st Floor - 1
| Size |
| 58,980 SF |
| Term |
| Negotiable |
| Rental Rate |
| Upon Request Upon Request Upon Request Upon Request |
| Space Use |
| Industrial |
| Condition |
| Shell Space |
| Available |
| Now |
1st Floor, Ste 2
| Size |
| 25,646 SF |
| Term |
| Negotiable |
| Rental Rate |
| Upon Request Upon Request Upon Request Upon Request |
| Space Use |
| Office |
| Condition |
| - |
| Available |
| Now |
1st Floor, Ste 3
| Size |
| 59,012 SF |
| Term |
| Negotiable |
| Rental Rate |
| Upon Request Upon Request Upon Request Upon Request |
| Space Use |
| Office |
| Condition |
| Partial Build-Out |
| Available |
| Now |
1st Floor, Ste 4
| Size |
| 4,909 SF |
| Term |
| Negotiable |
| Rental Rate |
| Upon Request Upon Request Upon Request Upon Request |
| Space Use |
| Office |
| Condition |
| Partial Build-Out |
| Available |
| Now |
1st Floor, Ste 5
| Size |
| 25,475 SF |
| Term |
| Negotiable |
| Rental Rate |
| Upon Request Upon Request Upon Request Upon Request |
| Space Use |
| Office |
| Condition |
| Partial Build-Out |
| Available |
| Now |
1st Floor, Ste 6
| Size |
| 26,506 SF |
| Term |
| Negotiable |
| Rental Rate |
| Upon Request Upon Request Upon Request Upon Request |
| Space Use |
| Office |
| Condition |
| Partial Build-Out |
| Available |
| Now |
1st Floor, Ste 7
| Size |
| 32,536 SF |
| Term |
| Negotiable |
| Rental Rate |
| Upon Request Upon Request Upon Request Upon Request |
| Space Use |
| Office |
| Condition |
| Partial Build-Out |
| Available |
| Now |
2nd Floor, Ste 8
| Size |
| 25,910 SF |
| Term |
| Negotiable |
| Rental Rate |
| Upon Request Upon Request Upon Request Upon Request |
| Space Use |
| Office |
| Condition |
| Partial Build-Out |
| Available |
| Now |
1st Floor - 1
| Size | 58,980 SF |
| Term | Negotiable |
| Rental Rate | Upon Request |
| Space Use | Industrial |
| Condition | Shell Space |
| Available | Now |
58,980 SF available For Lease featuring 24' clear heights, 1 dock and 2 drive-in doors.
- 2 Drive Ins
- Can be combined with additional space(s) for up to 233,328 SF of adjacent space
- 1 Loading Dock
- Central Heating System
- Fits 148 - 472 People
- Negotiable TI's for qualified credit tenants.
1st Floor, Ste 2
| Size | 25,646 SF |
| Term | Negotiable |
| Rental Rate | Upon Request |
| Space Use | Office |
| Condition | - |
| Available | Now |
- Fits 65 - 206 People
1st Floor, Ste 3
| Size | 59,012 SF |
| Term | Negotiable |
| Rental Rate | Upon Request |
| Space Use | Office |
| Condition | Partial Build-Out |
| Available | Now |
High ceiling “loft like” office space with attractive mix of open workstation areas & offices and conference rooms. Specialized existing features include commercial grade kitchen and cafeteria, data room, and backup generator.
- Partially Built-Out as Standard Office
- Mostly Open Floor Plan Layout
- Fits 148 - 473 People
- Finished Ceilings: 15’ - 22’
- Can be combined with additional space(s) for up to 233,328 SF of adjacent space
- High Ceilings
- Negotiable TI's for qualified credit tenants.
1st Floor, Ste 4
| Size | 4,909 SF |
| Term | Negotiable |
| Rental Rate | Upon Request |
| Space Use | Office |
| Condition | Partial Build-Out |
| Available | Now |
High ceiling “loft like” office space with attractive mix of open workstation areas & offices and conference rooms. Specialized existing features include commercial grade kitchen and cafeteria, data room, and backup generator.
- Partially Built-Out as Standard Office
- Mostly Open Floor Plan Layout
- Fits 13 - 40 People
- Can be combined with additional space(s) for up to 233,328 SF of adjacent space
- High Ceilings
- Negotiable TI's for qualified credit tenants.
1st Floor, Ste 5
| Size | 25,475 SF |
| Term | Negotiable |
| Rental Rate | Upon Request |
| Space Use | Office |
| Condition | Partial Build-Out |
| Available | Now |
High ceiling “loft like” office space with attractive mix of open workstation areas & offices and conference rooms. Specialized existing features include commercial grade kitchen and cafeteria, data room, and backup generator.
- Partially Built-Out as Standard Office
- Mostly Open Floor Plan Layout
- Fits 64 - 204 People
- Finished Ceilings: 15’ - 22’
- Can be combined with additional space(s) for up to 233,328 SF of adjacent space
- High Ceilings
- Negotiable TI's for qualified credit tenants.
1st Floor, Ste 6
| Size | 26,506 SF |
| Term | Negotiable |
| Rental Rate | Upon Request |
| Space Use | Office |
| Condition | Partial Build-Out |
| Available | Now |
High ceiling “loft like” office space with attractive mix of open workstation areas & offices and conference rooms. Specialized existing features include commercial grade kitchen and cafeteria, data room, and backup generator.
- Partially Built-Out as Standard Office
- Mostly Open Floor Plan Layout
- Fits 67 - 213 People
- Finished Ceilings: 8’ - 10’
- Can be combined with additional space(s) for up to 233,328 SF of adjacent space
- High Ceilings
- Negotiable TI's for qualified credit tenants.
1st Floor, Ste 7
| Size | 32,536 SF |
| Term | Negotiable |
| Rental Rate | Upon Request |
| Space Use | Office |
| Condition | Partial Build-Out |
| Available | Now |
High ceiling “loft like” office space with attractive mix of open workstation areas & offices and conference rooms. Specialized existing features include commercial grade kitchen and cafeteria, data room, and backup generator.
- Partially Built-Out as Standard Office
- Open Floor Plan Layout
- Fits 82 - 261 People
- Finished Ceilings: 15’ - 22’
- Space is in Excellent Condition
- Can be combined with additional space(s) for up to 233,328 SF of adjacent space
- High Ceilings
- Negotiable TI's for qualified credit tenants.
2nd Floor, Ste 8
| Size | 25,910 SF |
| Term | Negotiable |
| Rental Rate | Upon Request |
| Space Use | Office |
| Condition | Partial Build-Out |
| Available | Now |
High ceiling “loft like” office space with attractive mix of open workstation areas & offices and conference rooms. Specialized existing features include commercial grade kitchen and cafeteria, data room, and backup generator.
- Partially Built-Out as Standard Office
- Open Floor Plan Layout
- Fits 65 - 208 People
- Can be combined with additional space(s) for up to 233,328 SF of adjacent space
- High Ceilings
- Negotiable TI's for qualified credit tenants.
PROPERTY OVERVIEW
Built in 1956 and renovated in 2002, this affordable office property on over +-15 acres is a rare larger parcel ready for your redevelopment vision, new tenants/owner-occupants, or both. Located in the Milwaukee MSAs highly desired Northshore area, the Property is a quick drive from downtown and steps from bustling retail and attractive residential neighborhoods.
PROPERTY FACTS
Presented by

5055 N Lydell Ave
Hmm, there seems to have been an error sending your message. Please try again.
Thanks! Your message was sent.








