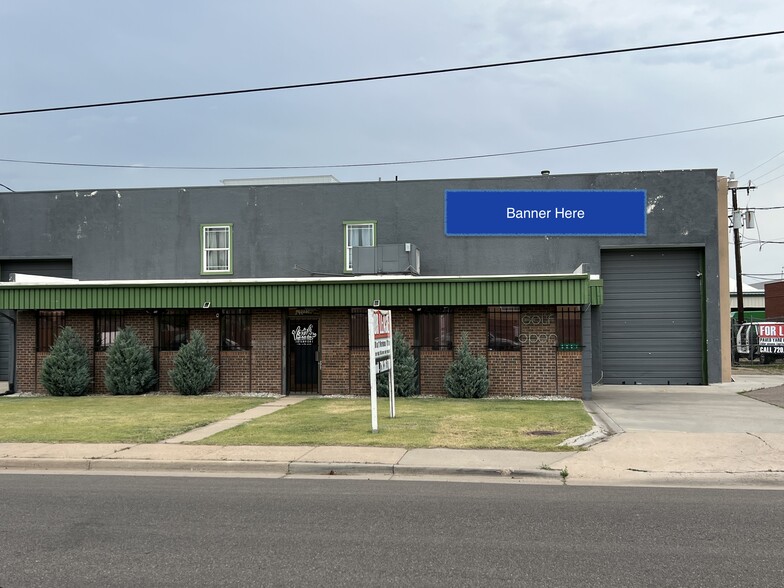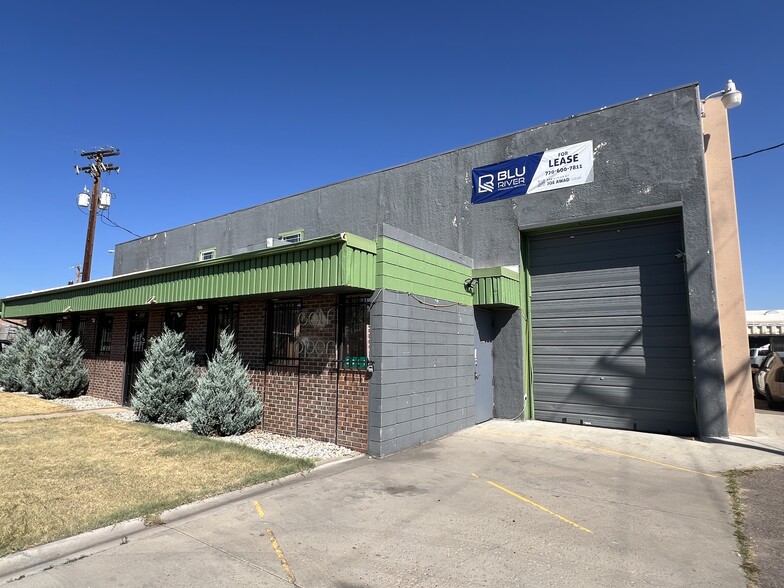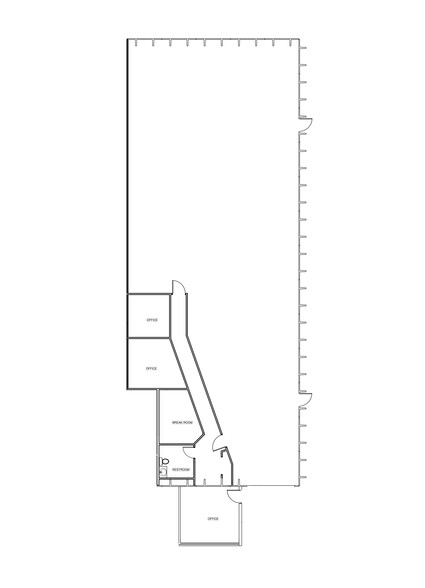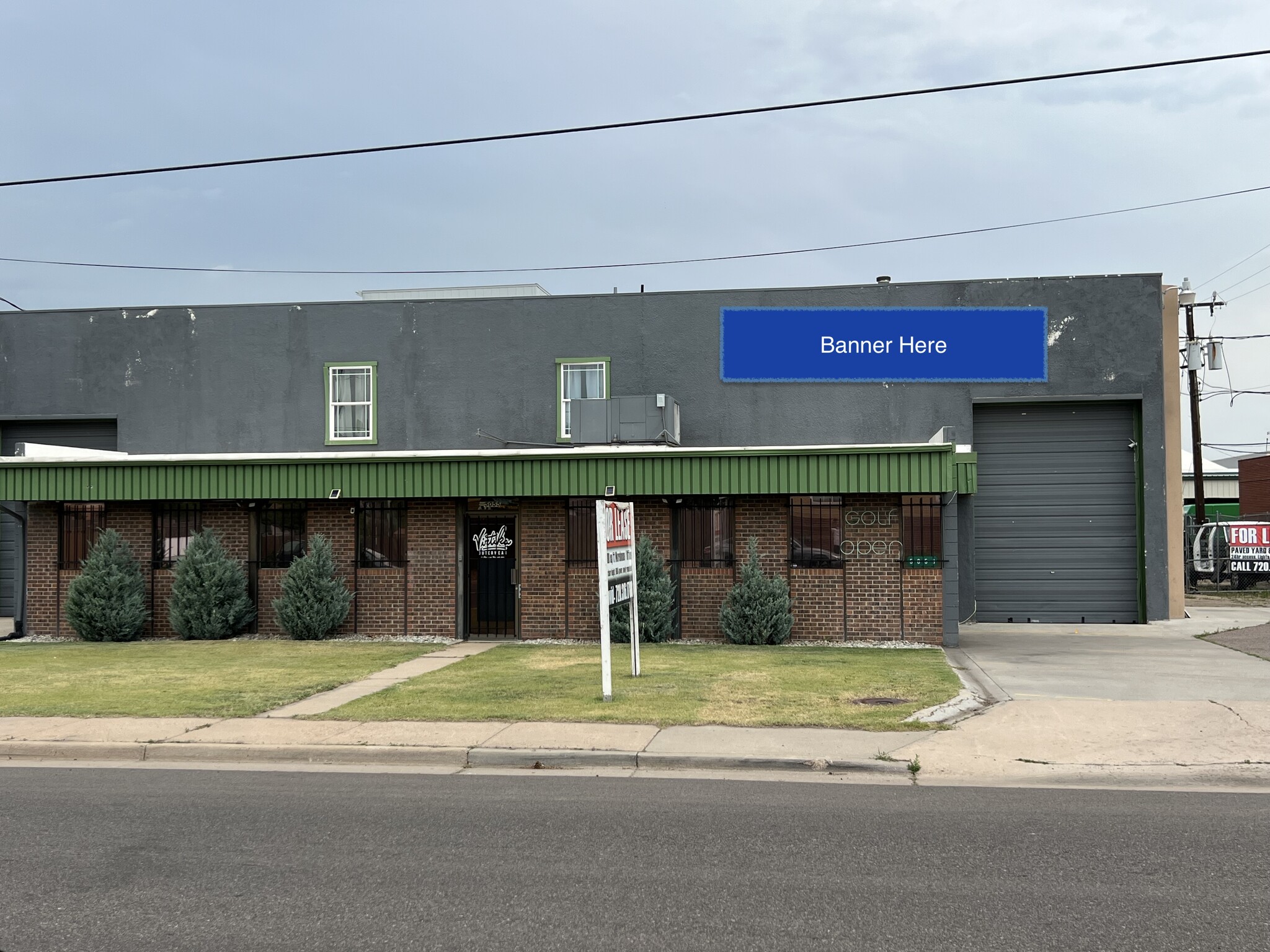
This feature is unavailable at the moment.
We apologize, but the feature you are trying to access is currently unavailable. We are aware of this issue and our team is working hard to resolve the matter.
Please check back in a few minutes. We apologize for the inconvenience.
- LoopNet Team
thank you

Your email has been sent!
5059 E 38th Ave
4,500 SF of Industrial Space Available in Denver, CO 80207



Features
all available space(1)
Display Rental Rate as
- Space
- Size
- Term
- Rental Rate
- Space Use
- Condition
- Available
This centrally located 4,500 sq/ft warehouse/office in Park Hill will be available for lease March 1st, 2025. NO MMJ USES PERMITTED. - $5,500/month Single Net lease. 1 year minimum, 3-5 years preferred. - Close to Colorado Blvd, I-70, I-25, 270, Hwy 36, and the light rail line that goes to DIA. 8min from downtown Denver. - 22ft ceilings - 14' overhead drive-in door - 600 amps, 3 phase power - renovated in 2020 (new roof, offices, LED lighting, bathroom, electrical, water, sewer, driveway, etc) - 3 offices, 1 break room, 1 ADA bathroom If interested, please reply with info about your business. Thanks!
- Listed lease rate plus proportional share of utilities
- 1 Drive Bay
- Central Heating System
- Reception Area
- Freezer Space
- Print/Copy Room
- Secure Storage
- Recessed Lighting
- Energy Performance Rating - A
- Yard
- Smoke Detector
- Includes 500 SF of dedicated office space
- Space is in Excellent Condition
- Partitioned Offices
- Private Restrooms
- Wi-Fi Connectivity
- Security System
- Emergency Lighting
- Natural Light
- DDA Compliant
- Professional Lease
- Wheelchair Accessible
| Space | Size | Term | Rental Rate | Space Use | Condition | Available |
| 1st Floor | 4,500 SF | Negotiable | $14.00 /SF/YR $1.17 /SF/MO $63,000 /YR $5,250 /MO | Industrial | Partial Build-Out | March 01, 2025 |
1st Floor
| Size |
| 4,500 SF |
| Term |
| Negotiable |
| Rental Rate |
| $14.00 /SF/YR $1.17 /SF/MO $63,000 /YR $5,250 /MO |
| Space Use |
| Industrial |
| Condition |
| Partial Build-Out |
| Available |
| March 01, 2025 |
1st Floor
| Size | 4,500 SF |
| Term | Negotiable |
| Rental Rate | $14.00 /SF/YR |
| Space Use | Industrial |
| Condition | Partial Build-Out |
| Available | March 01, 2025 |
This centrally located 4,500 sq/ft warehouse/office in Park Hill will be available for lease March 1st, 2025. NO MMJ USES PERMITTED. - $5,500/month Single Net lease. 1 year minimum, 3-5 years preferred. - Close to Colorado Blvd, I-70, I-25, 270, Hwy 36, and the light rail line that goes to DIA. 8min from downtown Denver. - 22ft ceilings - 14' overhead drive-in door - 600 amps, 3 phase power - renovated in 2020 (new roof, offices, LED lighting, bathroom, electrical, water, sewer, driveway, etc) - 3 offices, 1 break room, 1 ADA bathroom If interested, please reply with info about your business. Thanks!
- Listed lease rate plus proportional share of utilities
- Includes 500 SF of dedicated office space
- 1 Drive Bay
- Space is in Excellent Condition
- Central Heating System
- Partitioned Offices
- Reception Area
- Private Restrooms
- Freezer Space
- Wi-Fi Connectivity
- Print/Copy Room
- Security System
- Secure Storage
- Emergency Lighting
- Recessed Lighting
- Natural Light
- Energy Performance Rating - A
- DDA Compliant
- Yard
- Professional Lease
- Smoke Detector
- Wheelchair Accessible
Industrial FACILITY FACTS
Presented by
David Lesh
5059 E 38th Ave
Hmm, there seems to have been an error sending your message. Please try again.
Thanks! Your message was sent.


