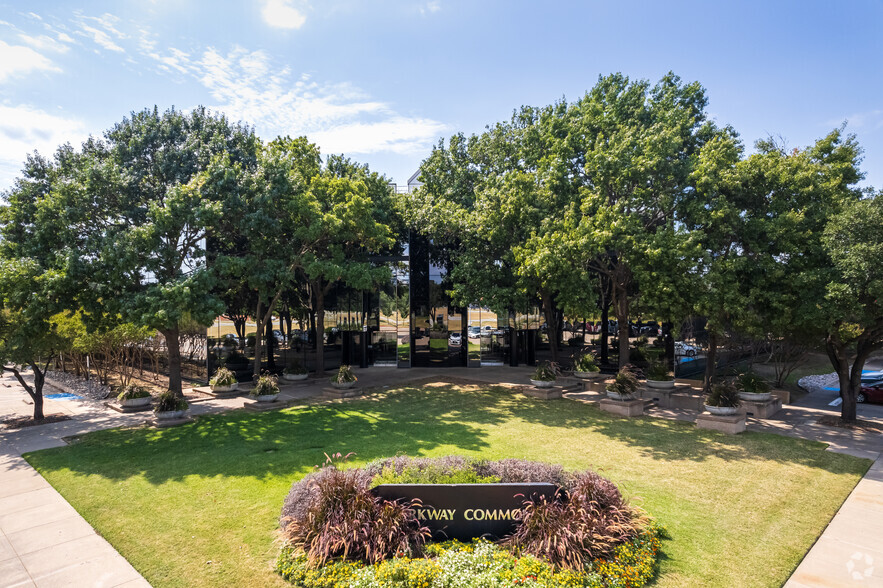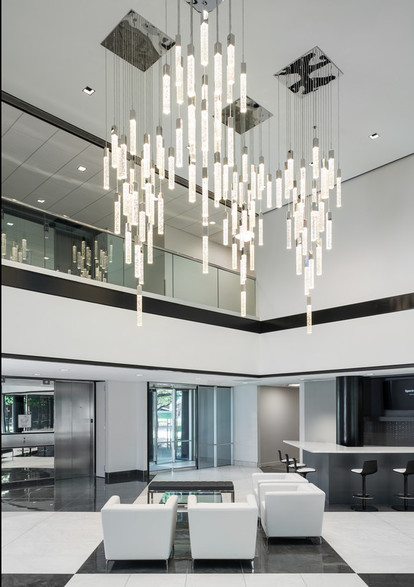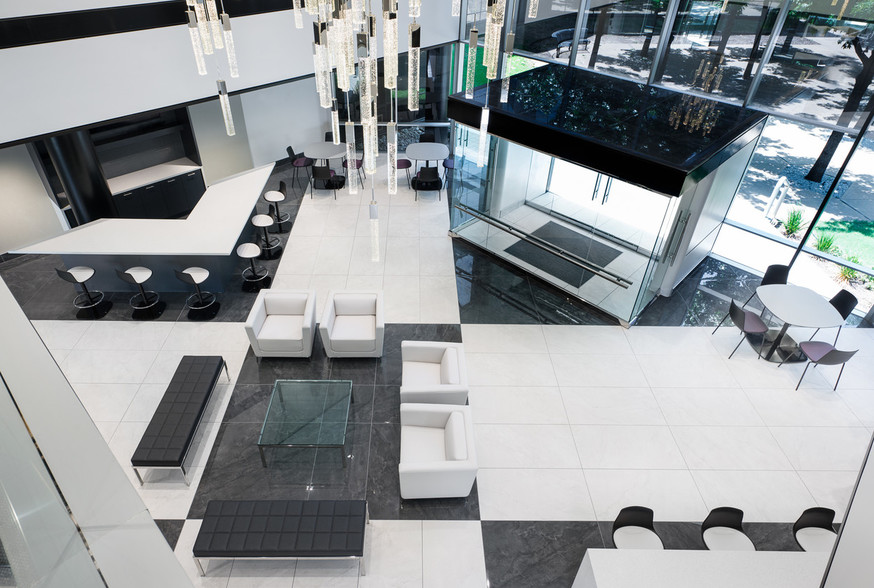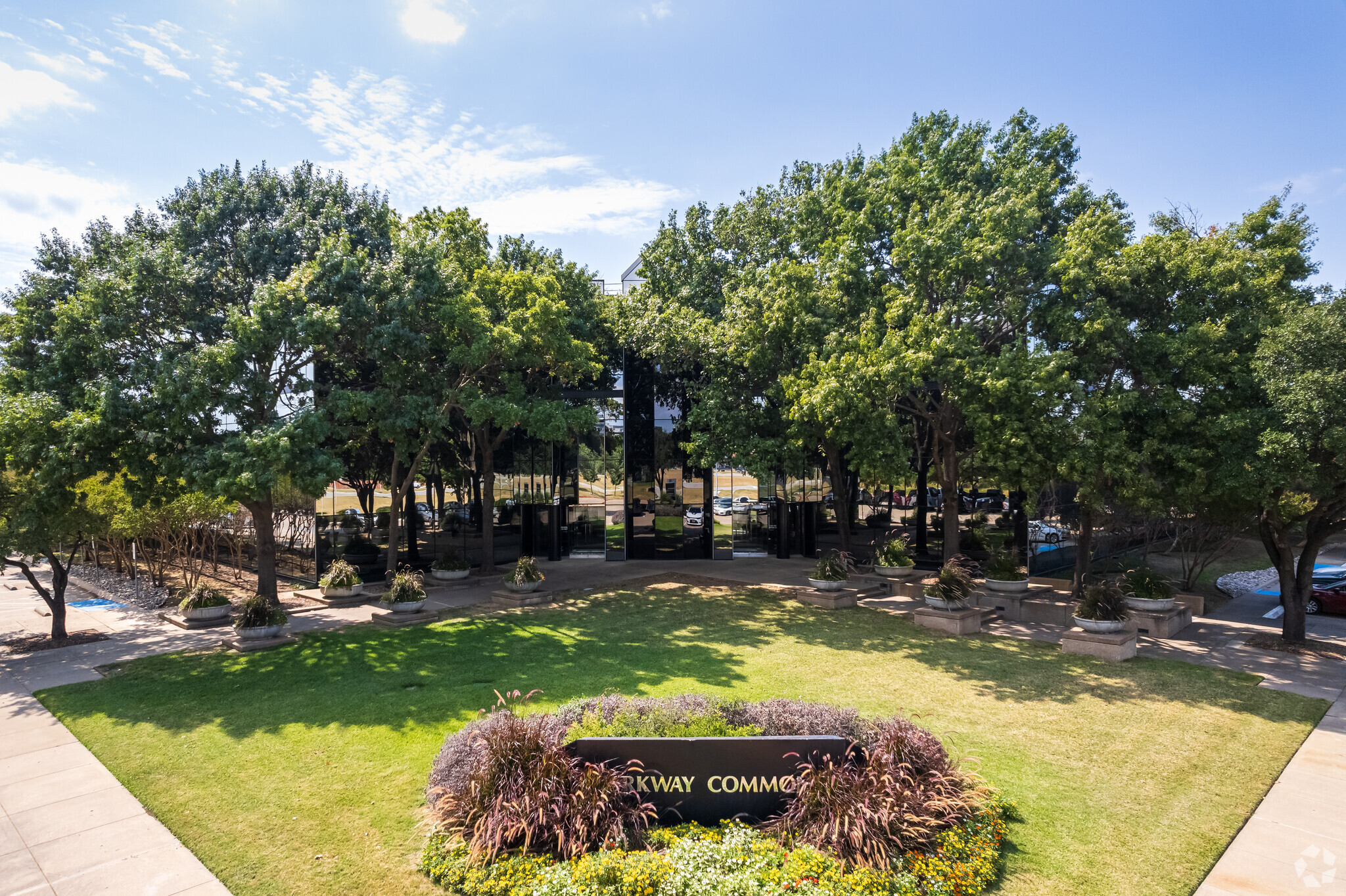Parkway Commons 5068 W Plano Pky 102,866 SF 51% Leased Office Building Plano, TX 75093 For Sale



INVESTMENT HIGHLIGHTS
- IMMEDIATE OCCUPANCY OF OVER 45,000 SQUARE FEET.
- AMENITY RICH SUBURBAN ENVIRONMENT and DYNAMIC LOCATION AMONGST OUTSTANDING DEMOGRAPHIC AREA.
- OPPORTUNITY FOR AN OWNER OCCUPANT.
- VARIETY OF SPACE OPTIONS AND STRONG IN-PLACE CASH FLOW FROM ESTABLISHED TENANTS.
EXECUTIVE SUMMARY
Nestled amongst multi-family and medical developments along Plano Parkway, Parkway Commons is proximate to one of North Texas’ most significant residential populations. The nearby rooftops fuel demand in the building from customer facing service operators the feed off the neighborhood community.
Located near the intersection of Plano Parkway and Preston Road, Parkway Commons is three turns from President George Bush Turnpike and the vast transportation network of greater DFW. Currently 57% leased, Parkway Commons offers two sizeable blocks of contiguous space that are well suited to an owner-occupant that wants to take control of their real estate needs and capitalize on the benefits of real estate ownership. Existing income, tax / depreciation value and long term land appreciation are just a few of the benefits to ownership. Available at a sizeable discount to replacement cost and an attractively low-cost basis, ownership can have a significant impact on overall income in the near term.
PROPERTY FACTS Under Contract
AMENITIES
- 24 Hour Access
- Controlled Access
- Conferencing Facility
- Food Service
- Security System
- Signage
- Monument Signage
- Air Conditioning
SPACE AVAILABILITY
- SPACE
- SIZE
- SPACE USE
- CONDITION
- AVAILABLE
- Net Rentable Area: 102,815 RSF - Floor Plate Size: 35,941 RSF
- Net Rentable Area: 102,815 RSF - Floor Plate Size: 35,941 RSF
- Net Rentable Area: 102,815 RSF - Floor Plate Size: 35,941 RSF
- Net Rentable Area: 102,815 RSF - Floor Plate Size: 35,941 RSF
Spec Suite
Spec Suite Furniture Available
Spec Suite
Spec Suite
- Net Rentable Area: 102,815 RSF - Floor Plate Size: 35,941 RSF
- Net Rentable Area: 102,815 RSF - Floor Plate Size: 35,941 RSF
- Net Rentable Area: 102,815 RSF - Floor Plate Size: 35,941 RSF
Move in Ready Furniture Included
- Net Rentable Area: 102,815 RSF - Floor Plate Size: 35,941 RSF
- Net Rentable Area: 102,815 RSF - Floor Plate Size: 35,941 RSF
- Net Rentable Area: 102,815 RSF - Floor Plate Size: 35,941 RSF
- Net Rentable Area: 102,815 RSF - Floor Plate Size: 35,941 RSF
- Net Rentable Area: 102,815 RSF - Floor Plate Size: 35,941 RSF
Whitebox condition.
| Space | Size | Space Use | Condition | Available |
| 1st Fl-Ste 113 | 2,126 SF | Office/Medical | - | Now |
| 1st Fl-Ste 117 | 944 SF | Office/Medical | Full Build-Out | Now |
| 1st Fl-Ste 122 | 1,322 SF | Office/Medical | Full Build-Out | Now |
| 1st Fl-Ste 167 | 2,468 SF | Office/Medical | Full Build-Out | Now |
| 1st Fl-Ste 196 | 1,426 SF | Office/Medical | - | Now |
| 1st Fl-Ste Spec Suite 165 | 2,249 SF | Office | - | Now |
| 1st Fl-Ste Spec Suite 130 | 1,790 SF | Office | - | Now |
| 1st Fl-Ste Spec Suite 199 | 2,139 SF | Office | - | Now |
| 2nd Fl-Ste 205 | 1,436 SF | Office/Medical | Partial Build-Out | Now |
| 2nd Fl-Ste 246 | 2,300 SF | Office/Medical | Full Build-Out | Now |
| 2nd Fl-Ste 272 | 2,117 SF | Office/Medical | Full Build-Out | Now |
| 2nd Fl-Ste 290 | 8,716 SF | Office | Full Build-Out | Now |
| 2nd Fl-Ste Spec Suite 275 | 2,379 SF | Office | Full Build-Out | Now |
| 3rd Fl-Ste 325 | 3,201 SF | Office/Medical | Full Build-Out | Now |
| 3rd Fl-Ste 350 | 2,057 SF | Office/Medical | Full Build-Out | Now |
| 3rd Fl-Ste 375 | 2,374 SF | Office/Medical | Full Build-Out | Now |
| 3rd Fl-Ste 380 | 2,001 SF | Office/Medical | Full Build-Out | Now |
| 3rd Fl-Ste 395 | 9,096 SF | Office/Medical | Spec Suite | Now |
1st Fl-Ste 113
| Size |
| 2,126 SF |
| Space Use |
| Office/Medical |
| Condition |
| - |
| Available |
| Now |
1st Fl-Ste 117
| Size |
| 944 SF |
| Space Use |
| Office/Medical |
| Condition |
| Full Build-Out |
| Available |
| Now |
1st Fl-Ste 122
| Size |
| 1,322 SF |
| Space Use |
| Office/Medical |
| Condition |
| Full Build-Out |
| Available |
| Now |
1st Fl-Ste 167
| Size |
| 2,468 SF |
| Space Use |
| Office/Medical |
| Condition |
| Full Build-Out |
| Available |
| Now |
1st Fl-Ste 196
| Size |
| 1,426 SF |
| Space Use |
| Office/Medical |
| Condition |
| - |
| Available |
| Now |
1st Fl-Ste Spec Suite 165
| Size |
| 2,249 SF |
| Space Use |
| Office |
| Condition |
| - |
| Available |
| Now |
1st Fl-Ste Spec Suite 130
| Size |
| 1,790 SF |
| Space Use |
| Office |
| Condition |
| - |
| Available |
| Now |
1st Fl-Ste Spec Suite 199
| Size |
| 2,139 SF |
| Space Use |
| Office |
| Condition |
| - |
| Available |
| Now |
2nd Fl-Ste 205
| Size |
| 1,436 SF |
| Space Use |
| Office/Medical |
| Condition |
| Partial Build-Out |
| Available |
| Now |
2nd Fl-Ste 246
| Size |
| 2,300 SF |
| Space Use |
| Office/Medical |
| Condition |
| Full Build-Out |
| Available |
| Now |
2nd Fl-Ste 272
| Size |
| 2,117 SF |
| Space Use |
| Office/Medical |
| Condition |
| Full Build-Out |
| Available |
| Now |
2nd Fl-Ste 290
| Size |
| 8,716 SF |
| Space Use |
| Office |
| Condition |
| Full Build-Out |
| Available |
| Now |
2nd Fl-Ste Spec Suite 275
| Size |
| 2,379 SF |
| Space Use |
| Office |
| Condition |
| Full Build-Out |
| Available |
| Now |
3rd Fl-Ste 325
| Size |
| 3,201 SF |
| Space Use |
| Office/Medical |
| Condition |
| Full Build-Out |
| Available |
| Now |
3rd Fl-Ste 350
| Size |
| 2,057 SF |
| Space Use |
| Office/Medical |
| Condition |
| Full Build-Out |
| Available |
| Now |
3rd Fl-Ste 375
| Size |
| 2,374 SF |
| Space Use |
| Office/Medical |
| Condition |
| Full Build-Out |
| Available |
| Now |
3rd Fl-Ste 380
| Size |
| 2,001 SF |
| Space Use |
| Office/Medical |
| Condition |
| Full Build-Out |
| Available |
| Now |
3rd Fl-Ste 395
| Size |
| 9,096 SF |
| Space Use |
| Office/Medical |
| Condition |
| Spec Suite |
| Available |
| Now |
PROPERTY TAXES
| Parcel Number | R-1820-001-0010-1 | Improvements Assessment | $2,914,353 |
| Land Assessment | $9,408,960 | Total Assessment | $12,323,313 |















































