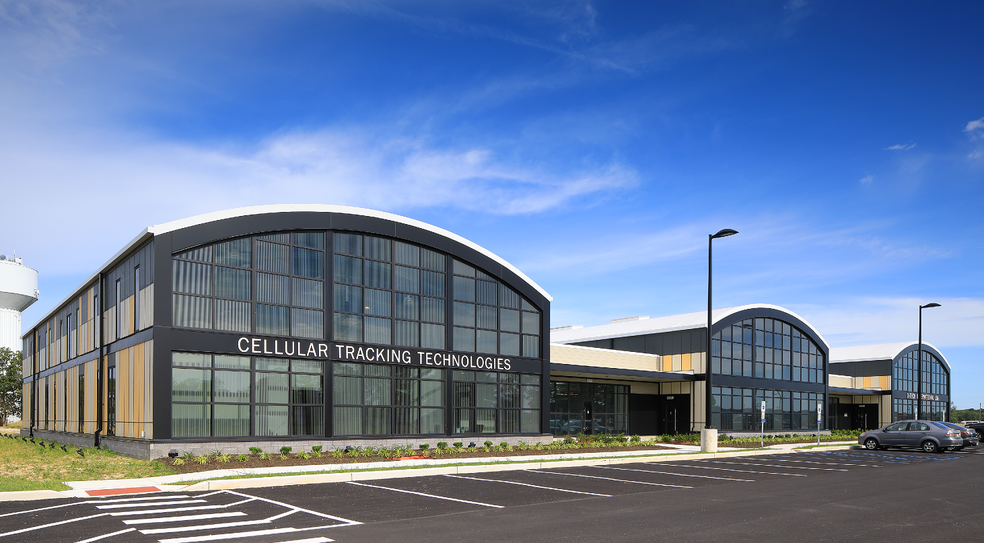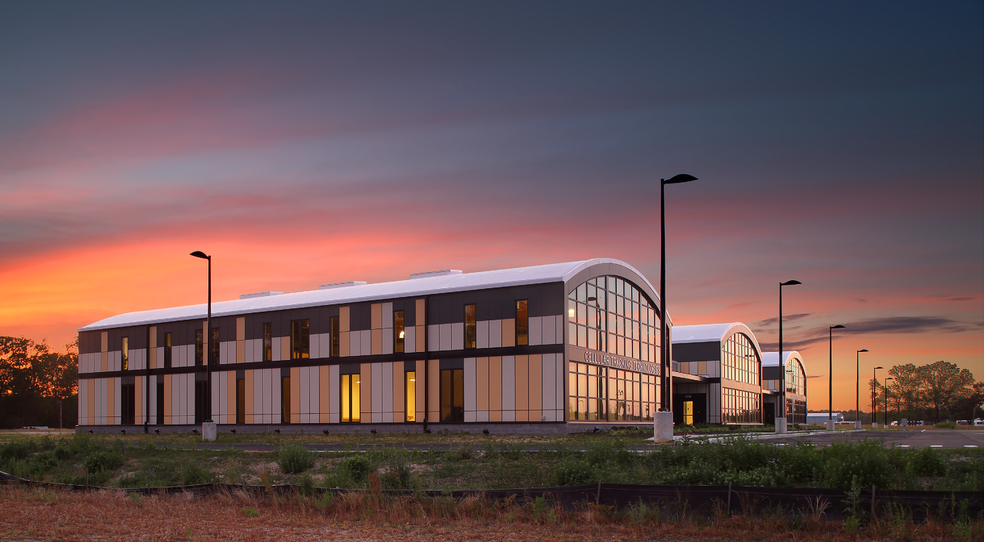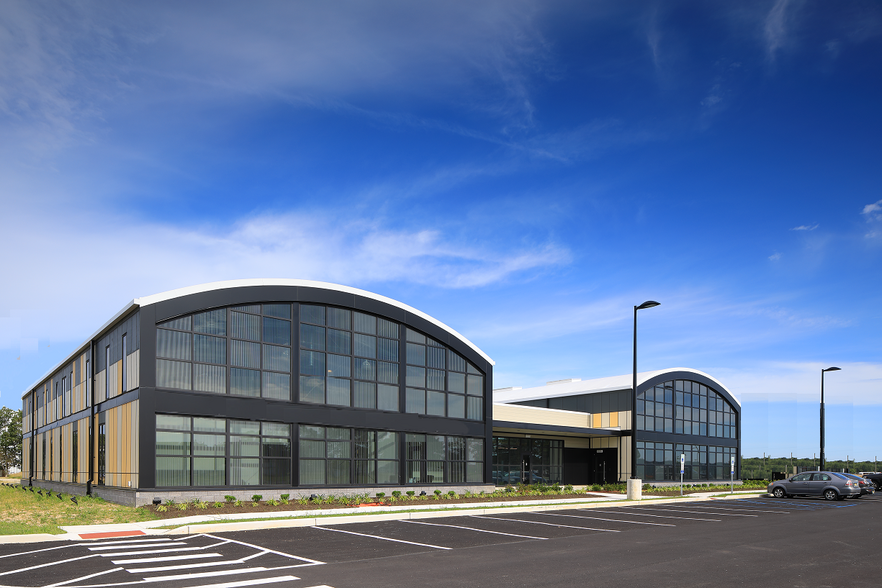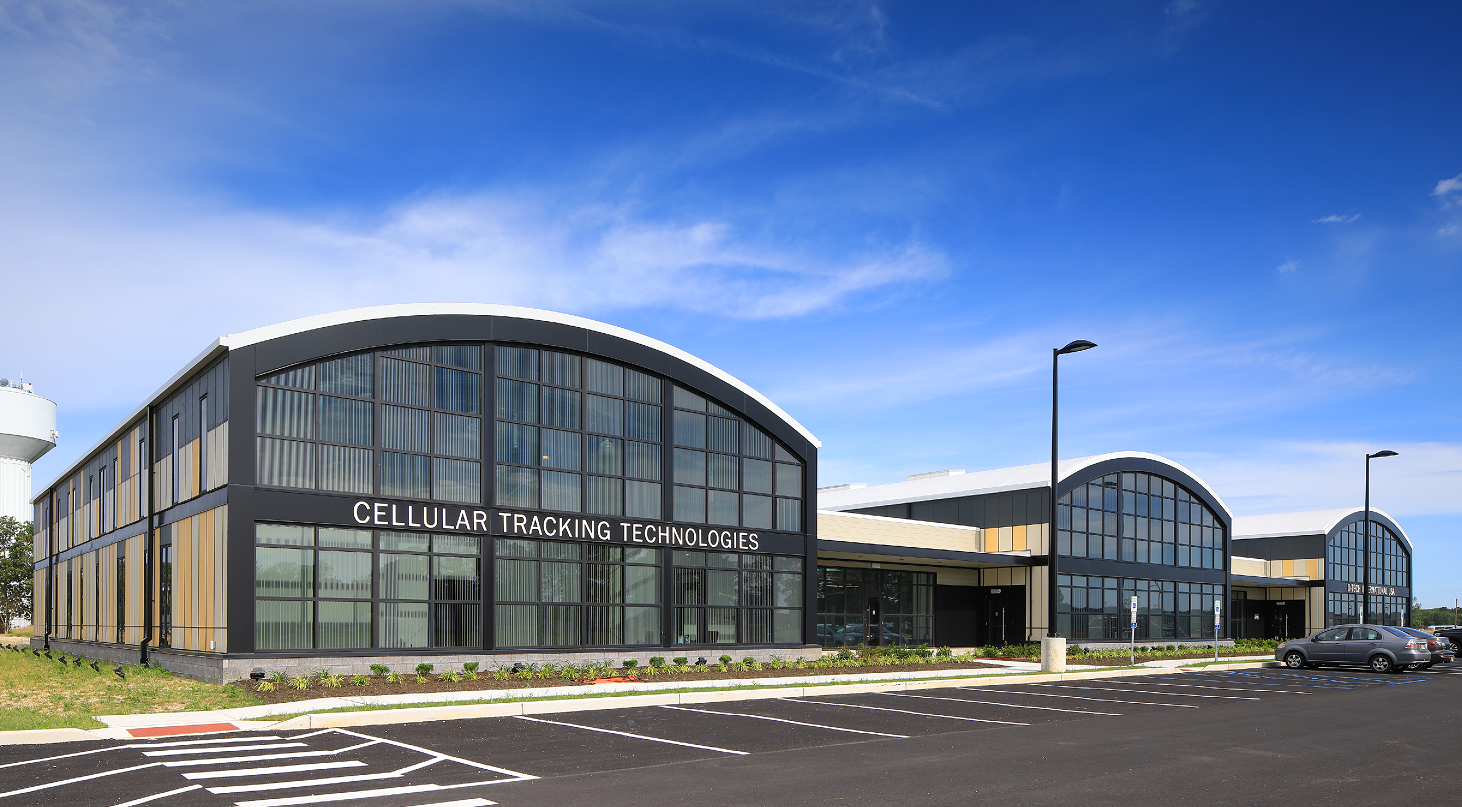
This feature is unavailable at the moment.
We apologize, but the feature you are trying to access is currently unavailable. We are aware of this issue and our team is working hard to resolve the matter.
Please check back in a few minutes. We apologize for the inconvenience.
- LoopNet Team
thank you

Your email has been sent!
507 Terminal Dr
1,984 - 15,773 SF of Flex Space Available in Rio Grande, NJ 08242



HIGHLIGHTS
- Brand new construction
- Located at Cape May County Airport
- Open floor plan with abundant light
ALL AVAILABLE SPACES(3)
Display Rental Rate as
- SPACE
- SIZE
- TERM
- RENTAL RATE
- SPACE USE
- CONDITION
- AVAILABLE
The commercial space is a newly constructed, modern unit designed with flexibility in mind, making it ideal for a variety of businesses. The layout features an expansive open floor plan with high ceilings and clean, neutral finishes that allow for easy customization. The space is flooded with natural light thanks to large, floor-to-ceiling windows, creating a bright and inviting atmosphere. The interior offers tenants the freedom to configure the space to suit their specific needs. The concrete floors and simple lighting setup provide a minimalist canvas, while the utilities are already installed and easily accessible for future modifications.
- Lease rate does not include utilities, property expenses or building services
- Can be combined with additional space(s) for up to 15,773 SF of adjacent space
- Open floor plan with high ceilings
- Garden and patio area shard by both buildings
- Space is in Excellent Condition
- First floor unit with loft
- Abundant natural light
The commercial space is a newly constructed, modern unit designed with flexibility in mind, making it ideal for a variety of businesses. The layout features an expansive open floor plan and neutral finishes that allow for easy customization. The interior offers tenants the freedom to configure the space to suit their specific needs. The concrete floors and simple lighting setup provide a minimalist canvas, while the utilities are already installed and easily accessible for future modifications.
- Lease rate does not include utilities, property expenses or building services
- Can be combined with additional space(s) for up to 15,773 SF of adjacent space
- Brand new building
- Space is in Excellent Condition
- Open floor plan that is customizable
The commercial space is a newly constructed, modern unit designed with flexibility in mind, making it ideal for a variety of businesses. The layout features an expansive open floor plan with high ceilings and clean, neutral finishes that allow for easy customization. The space is flooded with natural light thanks to large, floor-to-ceiling windows, creating a bright and inviting atmosphere. The interior offers tenants the freedom to configure the space to suit their specific needs. The concrete floors and simple lighting setup provide a minimalist canvas, while the utilities are already installed and easily accessible for future modifications.
- Lease rate does not include utilities, property expenses or building services
- Can be combined with additional space(s) for up to 15,773 SF of adjacent space
- Wi-Fi Connectivity
- Smoke Detector
- First floor with loft
- Customizable open floor plan
- Space is in Excellent Condition
- Central Air and Heating
- High Ceilings
- Abundant natural light
- Brand new building
| Space | Size | Term | Rental Rate | Space Use | Condition | Available |
| 1st Floor - 6 | 6,900 SF | Negotiable | $25.00 /SF/YR $2.08 /SF/MO $172,500 /YR $14,375 /MO | Flex | Shell Space | May 30, 2025 |
| 1st Floor - 7 | 1,984 SF | Negotiable | $25.00 /SF/YR $2.08 /SF/MO $49,600 /YR $4,133 /MO | Flex | Shell Space | May 30, 2025 |
| 1st Floor - 8 | 6,889 SF | Negotiable | $25.00 /SF/YR $2.08 /SF/MO $172,225 /YR $14,352 /MO | Flex | Shell Space | May 30, 2025 |
1st Floor - 6
| Size |
| 6,900 SF |
| Term |
| Negotiable |
| Rental Rate |
| $25.00 /SF/YR $2.08 /SF/MO $172,500 /YR $14,375 /MO |
| Space Use |
| Flex |
| Condition |
| Shell Space |
| Available |
| May 30, 2025 |
1st Floor - 7
| Size |
| 1,984 SF |
| Term |
| Negotiable |
| Rental Rate |
| $25.00 /SF/YR $2.08 /SF/MO $49,600 /YR $4,133 /MO |
| Space Use |
| Flex |
| Condition |
| Shell Space |
| Available |
| May 30, 2025 |
1st Floor - 8
| Size |
| 6,889 SF |
| Term |
| Negotiable |
| Rental Rate |
| $25.00 /SF/YR $2.08 /SF/MO $172,225 /YR $14,352 /MO |
| Space Use |
| Flex |
| Condition |
| Shell Space |
| Available |
| May 30, 2025 |
1st Floor - 6
| Size | 6,900 SF |
| Term | Negotiable |
| Rental Rate | $25.00 /SF/YR |
| Space Use | Flex |
| Condition | Shell Space |
| Available | May 30, 2025 |
The commercial space is a newly constructed, modern unit designed with flexibility in mind, making it ideal for a variety of businesses. The layout features an expansive open floor plan with high ceilings and clean, neutral finishes that allow for easy customization. The space is flooded with natural light thanks to large, floor-to-ceiling windows, creating a bright and inviting atmosphere. The interior offers tenants the freedom to configure the space to suit their specific needs. The concrete floors and simple lighting setup provide a minimalist canvas, while the utilities are already installed and easily accessible for future modifications.
- Lease rate does not include utilities, property expenses or building services
- Space is in Excellent Condition
- Can be combined with additional space(s) for up to 15,773 SF of adjacent space
- First floor unit with loft
- Open floor plan with high ceilings
- Abundant natural light
- Garden and patio area shard by both buildings
1st Floor - 7
| Size | 1,984 SF |
| Term | Negotiable |
| Rental Rate | $25.00 /SF/YR |
| Space Use | Flex |
| Condition | Shell Space |
| Available | May 30, 2025 |
The commercial space is a newly constructed, modern unit designed with flexibility in mind, making it ideal for a variety of businesses. The layout features an expansive open floor plan and neutral finishes that allow for easy customization. The interior offers tenants the freedom to configure the space to suit their specific needs. The concrete floors and simple lighting setup provide a minimalist canvas, while the utilities are already installed and easily accessible for future modifications.
- Lease rate does not include utilities, property expenses or building services
- Space is in Excellent Condition
- Can be combined with additional space(s) for up to 15,773 SF of adjacent space
- Open floor plan that is customizable
- Brand new building
1st Floor - 8
| Size | 6,889 SF |
| Term | Negotiable |
| Rental Rate | $25.00 /SF/YR |
| Space Use | Flex |
| Condition | Shell Space |
| Available | May 30, 2025 |
The commercial space is a newly constructed, modern unit designed with flexibility in mind, making it ideal for a variety of businesses. The layout features an expansive open floor plan with high ceilings and clean, neutral finishes that allow for easy customization. The space is flooded with natural light thanks to large, floor-to-ceiling windows, creating a bright and inviting atmosphere. The interior offers tenants the freedom to configure the space to suit their specific needs. The concrete floors and simple lighting setup provide a minimalist canvas, while the utilities are already installed and easily accessible for future modifications.
- Lease rate does not include utilities, property expenses or building services
- Space is in Excellent Condition
- Can be combined with additional space(s) for up to 15,773 SF of adjacent space
- Central Air and Heating
- Wi-Fi Connectivity
- High Ceilings
- Smoke Detector
- Abundant natural light
- First floor with loft
- Brand new building
- Customizable open floor plan
PROPERTY OVERVIEW
BRAND NEW CONSTRUCTION. Phase II of Tech Village. Flex/Office units available at Cape May County Airport. Offers a remarkable opportunity for businesses seeking a modern and adaptable space. Newly constructed, the facility features a spacious open floor plan across three available units, totaling 15,722 square feet, allowing tenants to customize the layout according to their specific needs. Each unit boasts a durable concrete slab floor, high ceilings that enhance the sense of space, and energy-efficient fixtures that promote sustainability. Abundant natural lighting floods the interior, creating an inviting atmosphere that enhances productivity and well-being. The contemporary aesthetics of the design reflect a modern touch, making it an attractive option for a variety of businesses. With its prime location adjacent to the airport, the property is well-suited for retail, office, or light industrial use, providing excellent visibility and accessibility. This is an ideal setting for businesses that value flexibility and a modern work environment Immediate access to Cape May County Airport and proximity to Cooper University Hospital - Cape Regional. Part of the Tech Village II Expansion. he demised premises consist of +/- 15,772.00 sq. feet - comprised of three (3) units Unit 6: +/- 6,900.2 sq. feet, Unit 7: +/- 1,984 sq. feet, and Unit 8: +/-6,889 sq. feet. *Open and adaptable floor plan *Forty-five (45) parking spaces *Rear building dock door *Handicap accessible first floor *State of the art design *Aircraft operations at the Cape May County Airport *Existing Tech Village Tenants: Cellular Tracking Technologies and D-Tech International USA
PROPERTY FACTS
Learn More About Renting Flex Space
Presented by

507 Terminal Dr
Hmm, there seems to have been an error sending your message. Please try again.
Thanks! Your message was sent.







