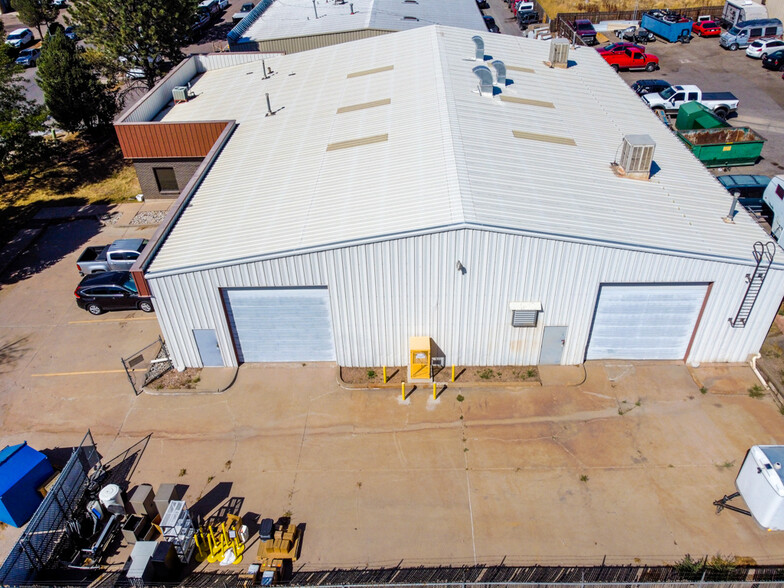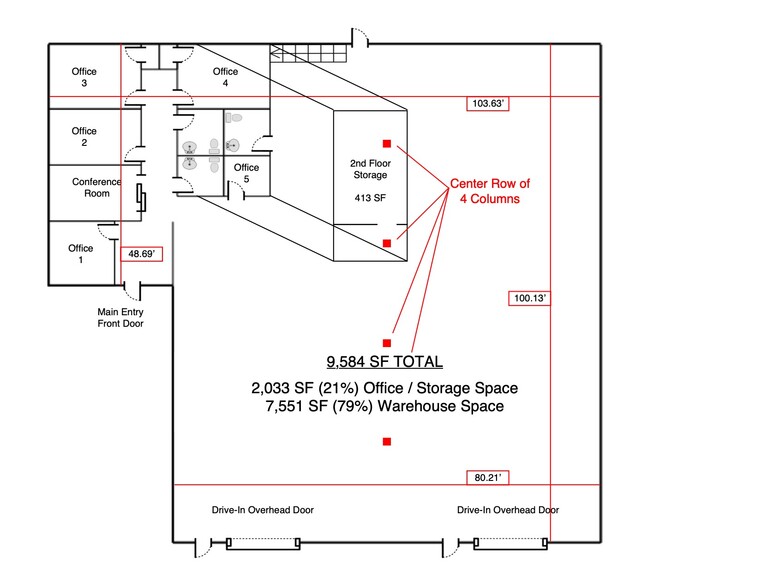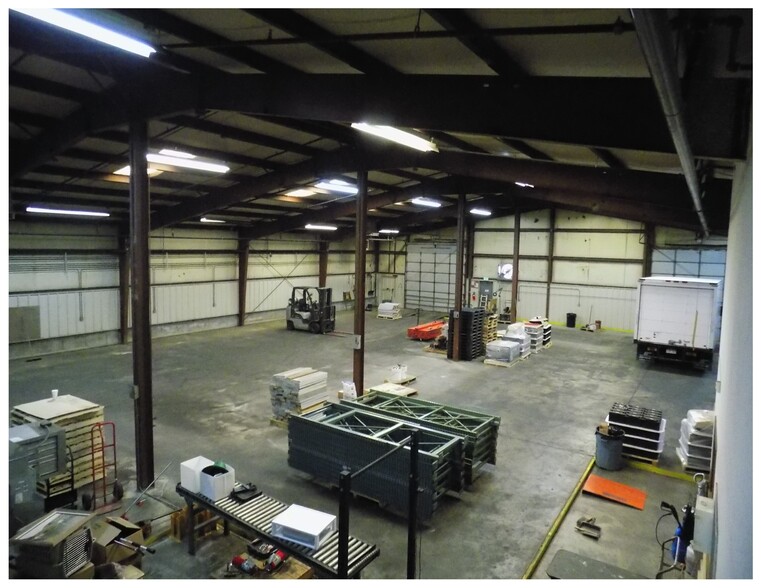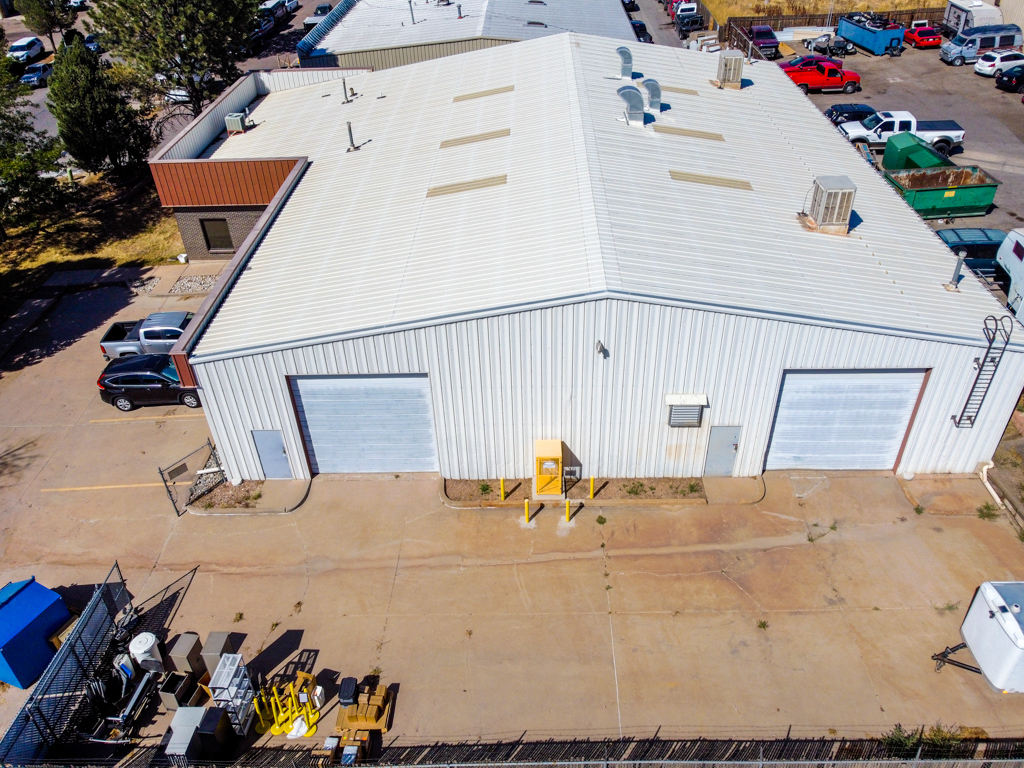
This feature is unavailable at the moment.
We apologize, but the feature you are trying to access is currently unavailable. We are aware of this issue and our team is working hard to resolve the matter.
Please check back in a few minutes. We apologize for the inconvenience.
- LoopNet Team
thank you

Your email has been sent!
508 Olathe St
9,584 SF Industrial Building Aurora, CO 80011 $2,100,000 ($219/SF)



Investment Highlights
- Freestanding Industrial Building and Fenced Yard
- Drive-In Overhead Doors
- Close to DIA
- 7,551 SF Warehouse and 2,033 SF Office Space
- Insulated and Skylights
- Fully Fire Sprinklered
Executive Summary
*Two Electric-Motorized Drive-In Overhead Doors
*Close to DIA, I-225 and I-70 along 6th Ave
*Concrete Parking Lot
*0.56 Acres
*Insulated and Skylights
*Fully Fire Sprinklered
*400A of 240V 3-Phase Electrical Power
Please see attached brochure for additional details
Property Facts
Amenities
- 24 Hour Access
- Fenced Lot
- Skylights
- Wheelchair Accessible
- Reception
- Storage Space
- Air Conditioning
Space Availability
- Space
- Size
- Space Use
- Condition
- Available
*Freestanding Industrial with Fenced Yard *Two Electric-Motorized Drive-In Overhead Doors *Concrete Parking Lot *0.56 Acres *Insulated and Skylights *Fully Fire Sprinklered **WAREHOUSE AREA: -2 Drive-In Overhead Doors -2 Swamp Coolers -19.6’ Clear Height at Center Peak -13.9’ Clear Height at Sides -Additional Upstairs Storage -7,551 SF Warehouse Space -1 Center Row of Support Posts -1 ADA Bathroom -400A of 240V 3-Phase Electrical Power **OFFICE AREA: -2,033 SF Office/Storage Space -HVAC System -4 Private Offices -1 Conference Room -2 ADA Bathrooms
| Space | Size | Space Use | Condition | Available |
| 1st Floor | 9,584 SF | Industrial | Full Build-Out | Now |
1st Floor
| Size |
| 9,584 SF |
| Space Use |
| Industrial |
| Condition |
| Full Build-Out |
| Available |
| Now |
1st Floor
| Size | 9,584 SF |
| Space Use | Industrial |
| Condition | Full Build-Out |
| Available | Now |
*Freestanding Industrial with Fenced Yard *Two Electric-Motorized Drive-In Overhead Doors *Concrete Parking Lot *0.56 Acres *Insulated and Skylights *Fully Fire Sprinklered **WAREHOUSE AREA: -2 Drive-In Overhead Doors -2 Swamp Coolers -19.6’ Clear Height at Center Peak -13.9’ Clear Height at Sides -Additional Upstairs Storage -7,551 SF Warehouse Space -1 Center Row of Support Posts -1 ADA Bathroom -400A of 240V 3-Phase Electrical Power **OFFICE AREA: -2,033 SF Office/Storage Space -HVAC System -4 Private Offices -1 Conference Room -2 ADA Bathrooms
PROPERTY TAXES
| Parcel Number | 1975-08-1-01-028 | Improvements Assessment | $0 |
| Land Assessment | $0 | Total Assessment | $317,223 |
PROPERTY TAXES
zoning
| Zoning Code | M-1 |
| M-1 |
Learn More About Investing in Industrial Properties
Presented by

508 Olathe St
Hmm, there seems to have been an error sending your message. Please try again.
Thanks! Your message was sent.





