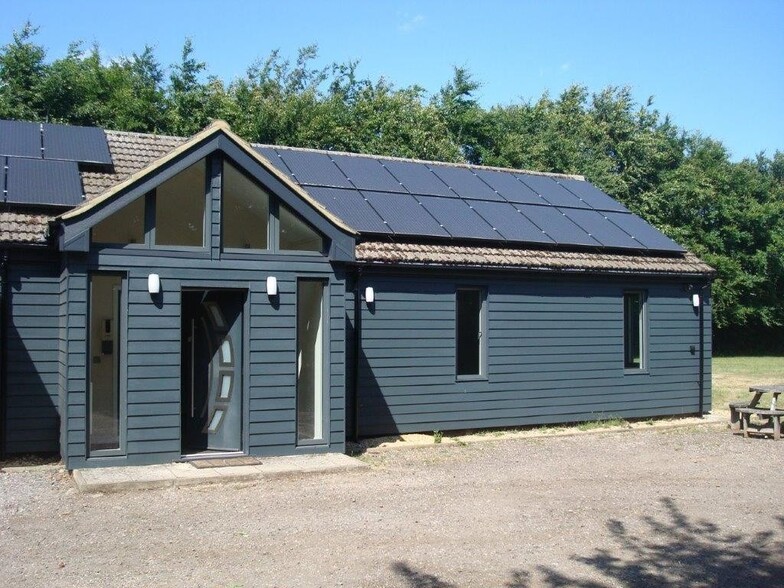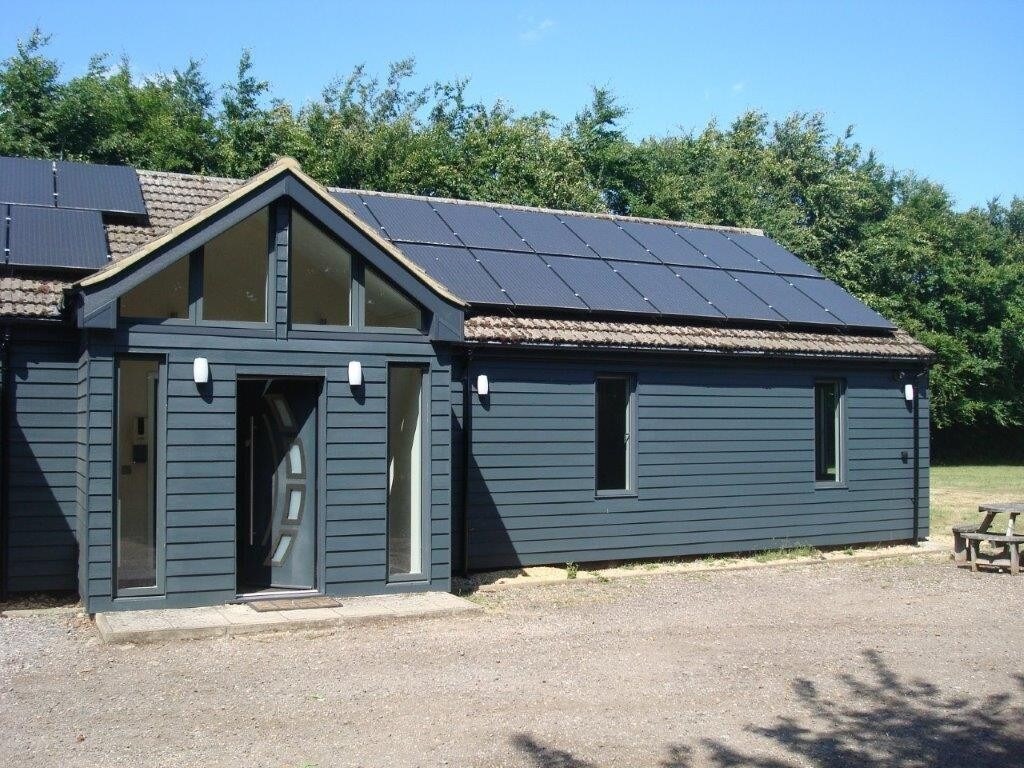
This feature is unavailable at the moment.
We apologize, but the feature you are trying to access is currently unavailable. We are aware of this issue and our team is working hard to resolve the matter.
Please check back in a few minutes. We apologize for the inconvenience.
- LoopNet Team
50A-50B Rookery Rd
Wyboston MK44 3AX
Property For Lease

PROPERTY OVERVIEW
The picturesque village of Wyboston is located 5 miles to the south of St Neots and 15 miles north east of Bedford, both of which offer high speed rail connections to London. The village benefits from a village hall, as well as the Wyboston Lakes Resort, which includes a golf course, restaurants, hotel, spa, offices and training facilities. Wyboston offers convenient road links via both the A1 and A421.
- Kitchen
- Energy Performance Rating - C
- Demised WC facilities
PROPERTY FACTS
LINKS
Listing ID: 35121405
Date on Market: 3/13/2025
Last Updated:
Address: 50A-50B Rookery Rd, Wyboston MK44 3AX
The Office Property at 50A-50B Rookery Rd, Wyboston, MK44 3AX is no longer being advertised on LoopNet.com. Contact the broker for information on availability.
OFFICE PROPERTIES IN NEARBY NEIGHBORHOODS
- Souldrop Commercial Real Estate
- Brampton Cambridgeshire Commercial Real Estate
- Croxton Cambridgeshire Commercial Real Estate
- Eaton Ford Commercial Real Estate
- Eynesbury Commercial Real Estate
- Buckden Cambridgeshire Commercial Real Estate
- Little Gransden Commercial Real Estate
- Great Gransden Commercial Real Estate
- Cambourne Commercial Real Estate
NEARBY LISTINGS
- 16 High St, Sandy
- Sand Ln, Sandy
- 3-5 Market Sq, St Neots
- Alington Rd, St Neots
- 7-7B High St, Abbotsley
- Marston Rd, St Neots
- 25-29 Huntingdon St, St Neots
- 12-14 Eaton Court Rd, Eaton Socon
- 11-14 Steel Close, Eaton Socon
- 58 Market Sq, St Neots
- Moor Rd, Great Staughton
- Market Sq, St Neots
- 9 Alington Rd, St Neots
- 15 Huntingdon St, St Neots

