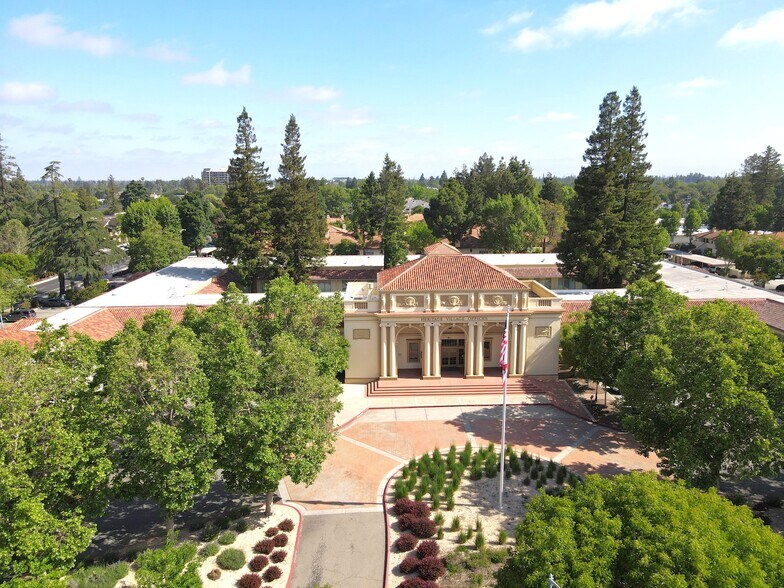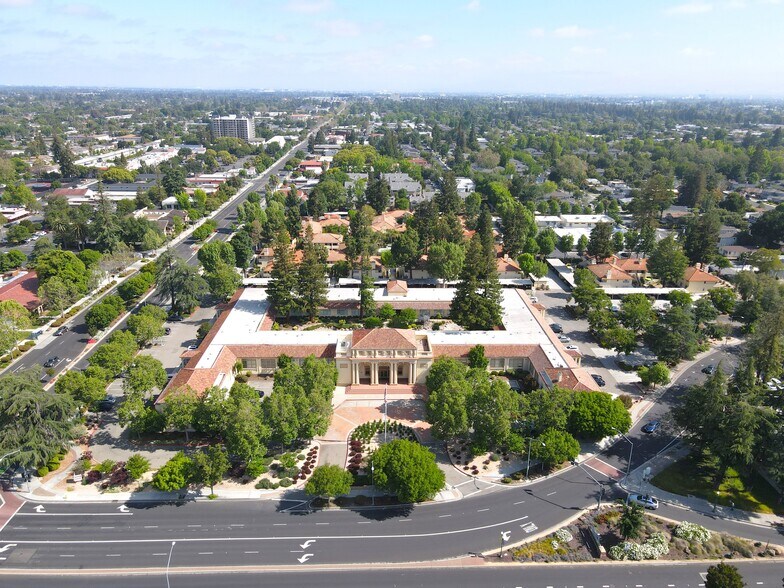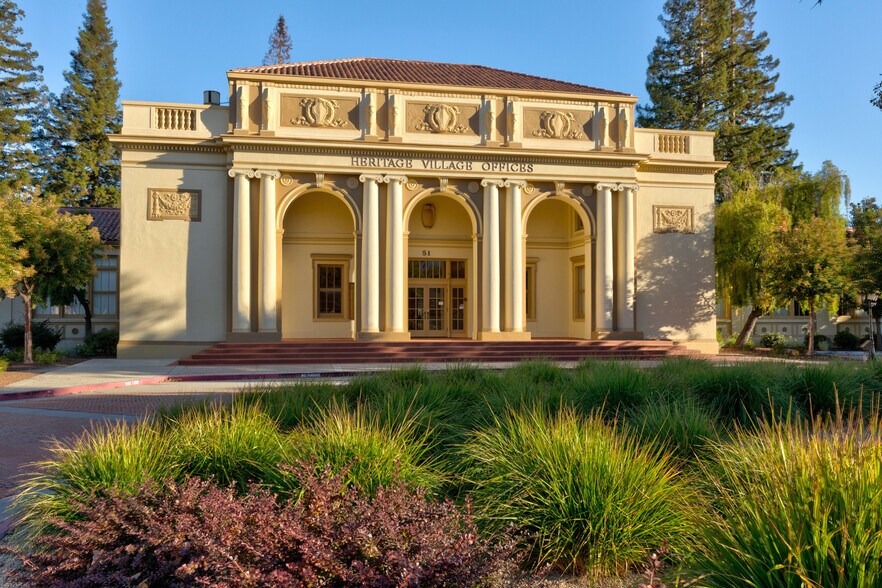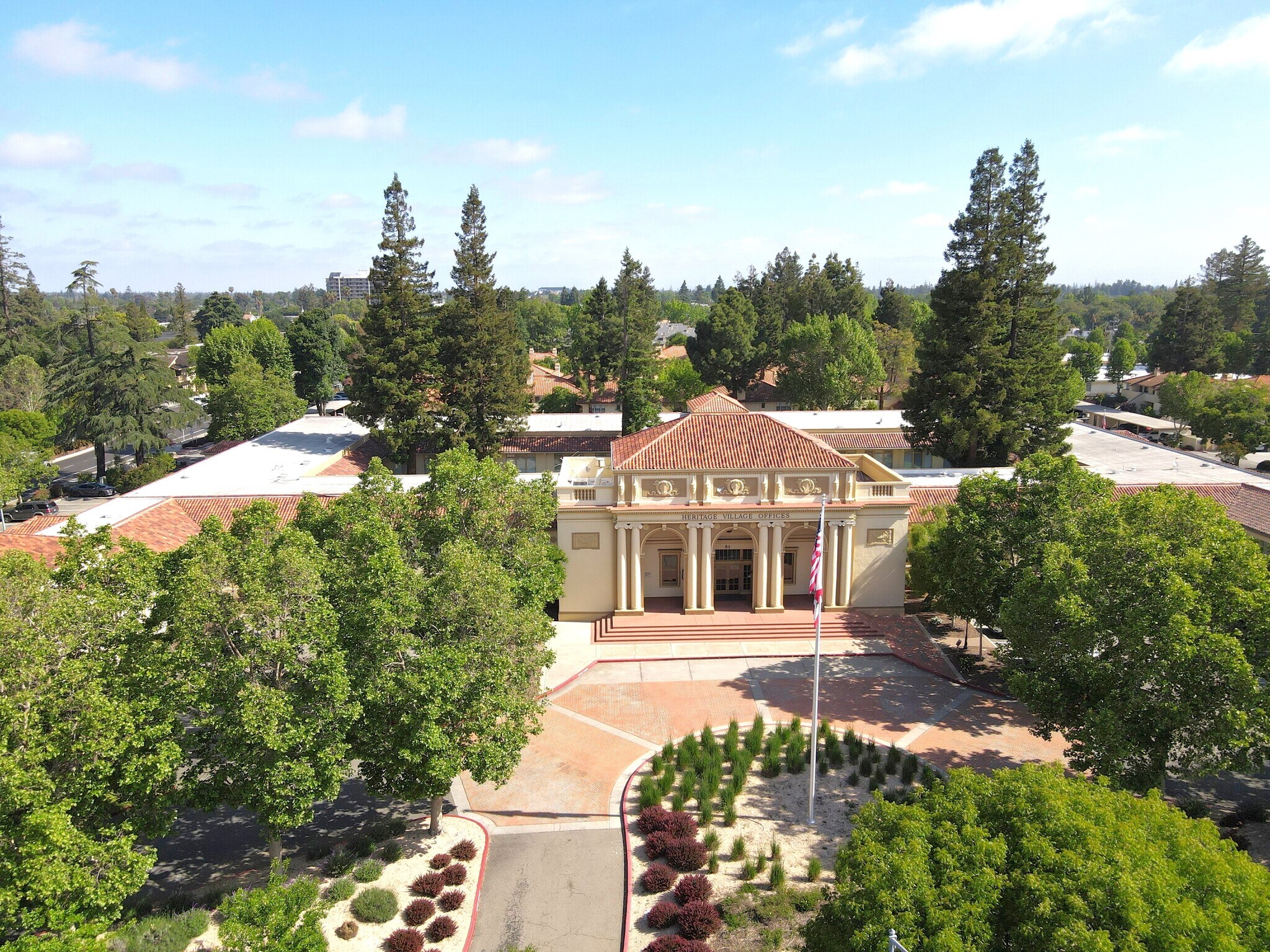
This feature is unavailable at the moment.
We apologize, but the feature you are trying to access is currently unavailable. We are aware of this issue and our team is working hard to resolve the matter.
Please check back in a few minutes. We apologize for the inconvenience.
- LoopNet Team
thank you

Your email has been sent!
Heritage Village Offices 51 E Campbell Ave
153 - 10,176 SF of Office Space Available in Campbell, CA 95008



Highlights
- Professional office suites located in the heart of Downtown Campbell
- Free on-site private parking and easy access to public transportation
- On-site Post Office and walking distance to many restaurants, bars, and retail
- Beautiful Spanish Colonial style building with architectural and historical significance
- Well-maintained grounds with on-site property management
- Short drive to the Pruneyard & Santana Row/Valley Fair Mall
all available spaces(6)
Display Rental Rate as
- Space
- Size
- Term
- Rental Rate
- Space Use
- Condition
- Available
- Rate includes utilities, building services and property expenses
- Fits 1 - 2 People
- Open Floor Plan Layout
- Space is in Excellent Condition
- Fits 1 - 2 People
- Space is in Excellent Condition
- Finished Ceilings: 8’ - 10’
- Rate includes utilities, building services and property expenses
- 4 Private Offices
- Fits 3 - 7 People
- Fits 1 - 2 People
- Space is in Excellent Condition
- Finished Ceilings: 8’ - 10’
5 private offices, 2 conference rooms, 16 cubicles, (furniture included) kitchen, and restrooms within the suite
- Rate includes utilities, building services and property expenses
- Fits 12 - 38 People
- 2 Conference Rooms
- Fully Built-Out as Standard Office
- 5 Private Offices
- 16 Workstations
10 private offices, conference room with large flat tv included, large kitchen, open area for six cubicles, furniture included
- Rate includes utilities, building services and property expenses
- Fits 11 - 34 People
- 1 Conference Room
- Fully Built-Out as Standard Office
- 10 Private Offices
- 6 Workstations
| Space | Size | Term | Rental Rate | Space Use | Condition | Available |
| 1st Floor, Ste 100-G | 186 SF | Negotiable | Upon Request Upon Request Upon Request Upon Request Upon Request Upon Request | Office | - | 60 Days |
| 1st Floor, Ste 101-A | 166 SF | Negotiable | Upon Request Upon Request Upon Request Upon Request Upon Request Upon Request | Office | - | Now |
| 1st Floor, Ste 109 | 842 SF | Negotiable | Upon Request Upon Request Upon Request Upon Request Upon Request Upon Request | Office | - | Now |
| 1st Floor, Ste 110D | 153 SF | Negotiable | Upon Request Upon Request Upon Request Upon Request Upon Request Upon Request | Office | - | Now |
| 1st Floor, Ste 130 | 4,661 SF | Negotiable | $39.00 /SF/YR $3.25 /SF/MO $419.79 /m²/YR $34.98 /m²/MO $15,148 /MO $181,779 /YR | Office | Full Build-Out | Now |
| 1st Floor, Ste 141 | 4,168 SF | Negotiable | $39.00 /SF/YR $3.25 /SF/MO $419.79 /m²/YR $34.98 /m²/MO $13,546 /MO $162,552 /YR | Office | Full Build-Out | Now |
1st Floor, Ste 100-G
| Size |
| 186 SF |
| Term |
| Negotiable |
| Rental Rate |
| Upon Request Upon Request Upon Request Upon Request Upon Request Upon Request |
| Space Use |
| Office |
| Condition |
| - |
| Available |
| 60 Days |
1st Floor, Ste 101-A
| Size |
| 166 SF |
| Term |
| Negotiable |
| Rental Rate |
| Upon Request Upon Request Upon Request Upon Request Upon Request Upon Request |
| Space Use |
| Office |
| Condition |
| - |
| Available |
| Now |
1st Floor, Ste 109
| Size |
| 842 SF |
| Term |
| Negotiable |
| Rental Rate |
| Upon Request Upon Request Upon Request Upon Request Upon Request Upon Request |
| Space Use |
| Office |
| Condition |
| - |
| Available |
| Now |
1st Floor, Ste 110D
| Size |
| 153 SF |
| Term |
| Negotiable |
| Rental Rate |
| Upon Request Upon Request Upon Request Upon Request Upon Request Upon Request |
| Space Use |
| Office |
| Condition |
| - |
| Available |
| Now |
1st Floor, Ste 130
| Size |
| 4,661 SF |
| Term |
| Negotiable |
| Rental Rate |
| $39.00 /SF/YR $3.25 /SF/MO $419.79 /m²/YR $34.98 /m²/MO $15,148 /MO $181,779 /YR |
| Space Use |
| Office |
| Condition |
| Full Build-Out |
| Available |
| Now |
1st Floor, Ste 141
| Size |
| 4,168 SF |
| Term |
| Negotiable |
| Rental Rate |
| $39.00 /SF/YR $3.25 /SF/MO $419.79 /m²/YR $34.98 /m²/MO $13,546 /MO $162,552 /YR |
| Space Use |
| Office |
| Condition |
| Full Build-Out |
| Available |
| Now |
1st Floor, Ste 100-G
| Size | 186 SF |
| Term | Negotiable |
| Rental Rate | Upon Request |
| Space Use | Office |
| Condition | - |
| Available | 60 Days |
- Rate includes utilities, building services and property expenses
- Open Floor Plan Layout
- Fits 1 - 2 People
- Space is in Excellent Condition
1st Floor, Ste 101-A
| Size | 166 SF |
| Term | Negotiable |
| Rental Rate | Upon Request |
| Space Use | Office |
| Condition | - |
| Available | Now |
- Fits 1 - 2 People
- Finished Ceilings: 8’ - 10’
- Space is in Excellent Condition
1st Floor, Ste 109
| Size | 842 SF |
| Term | Negotiable |
| Rental Rate | Upon Request |
| Space Use | Office |
| Condition | - |
| Available | Now |
- Rate includes utilities, building services and property expenses
- Fits 3 - 7 People
- 4 Private Offices
1st Floor, Ste 110D
| Size | 153 SF |
| Term | Negotiable |
| Rental Rate | Upon Request |
| Space Use | Office |
| Condition | - |
| Available | Now |
- Fits 1 - 2 People
- Finished Ceilings: 8’ - 10’
- Space is in Excellent Condition
1st Floor, Ste 130
| Size | 4,661 SF |
| Term | Negotiable |
| Rental Rate | $39.00 /SF/YR |
| Space Use | Office |
| Condition | Full Build-Out |
| Available | Now |
5 private offices, 2 conference rooms, 16 cubicles, (furniture included) kitchen, and restrooms within the suite
- Rate includes utilities, building services and property expenses
- Fully Built-Out as Standard Office
- Fits 12 - 38 People
- 5 Private Offices
- 2 Conference Rooms
- 16 Workstations
1st Floor, Ste 141
| Size | 4,168 SF |
| Term | Negotiable |
| Rental Rate | $39.00 /SF/YR |
| Space Use | Office |
| Condition | Full Build-Out |
| Available | Now |
10 private offices, conference room with large flat tv included, large kitchen, open area for six cubicles, furniture included
- Rate includes utilities, building services and property expenses
- Fully Built-Out as Standard Office
- Fits 11 - 34 People
- 10 Private Offices
- 1 Conference Room
- 6 Workstations
Property Overview
SVN | Capital West Partners is pleased to offer for lease two well-appointed office suites at Heritage Village Offices ("Property"), an elegant campus-style office complex. The Property is located at the gateway of Downtown Campbell and offers an abundance of retail and restaurant amenities all within walking distance of the Property. Plenty of dedicated parking is available at a 4/1,000 ratio and additional services are offered by on-site staff (e.g., receptionist, phone answering service, conference/meeting rooms, printing services, coffee service, tech support services, etc.). **Ideal for professional services, technology, education, or possibly medical tenants. Smaller Executive Office space options are also available. Call brokers for more information or to tour today!
- Bus Line
- Courtyard
- Property Manager on Site
- Kitchen
- Reception
- High Ceilings
- Air Conditioning
PROPERTY FACTS
Presented by

Heritage Village Offices | 51 E Campbell Ave
Hmm, there seems to have been an error sending your message. Please try again.
Thanks! Your message was sent.











