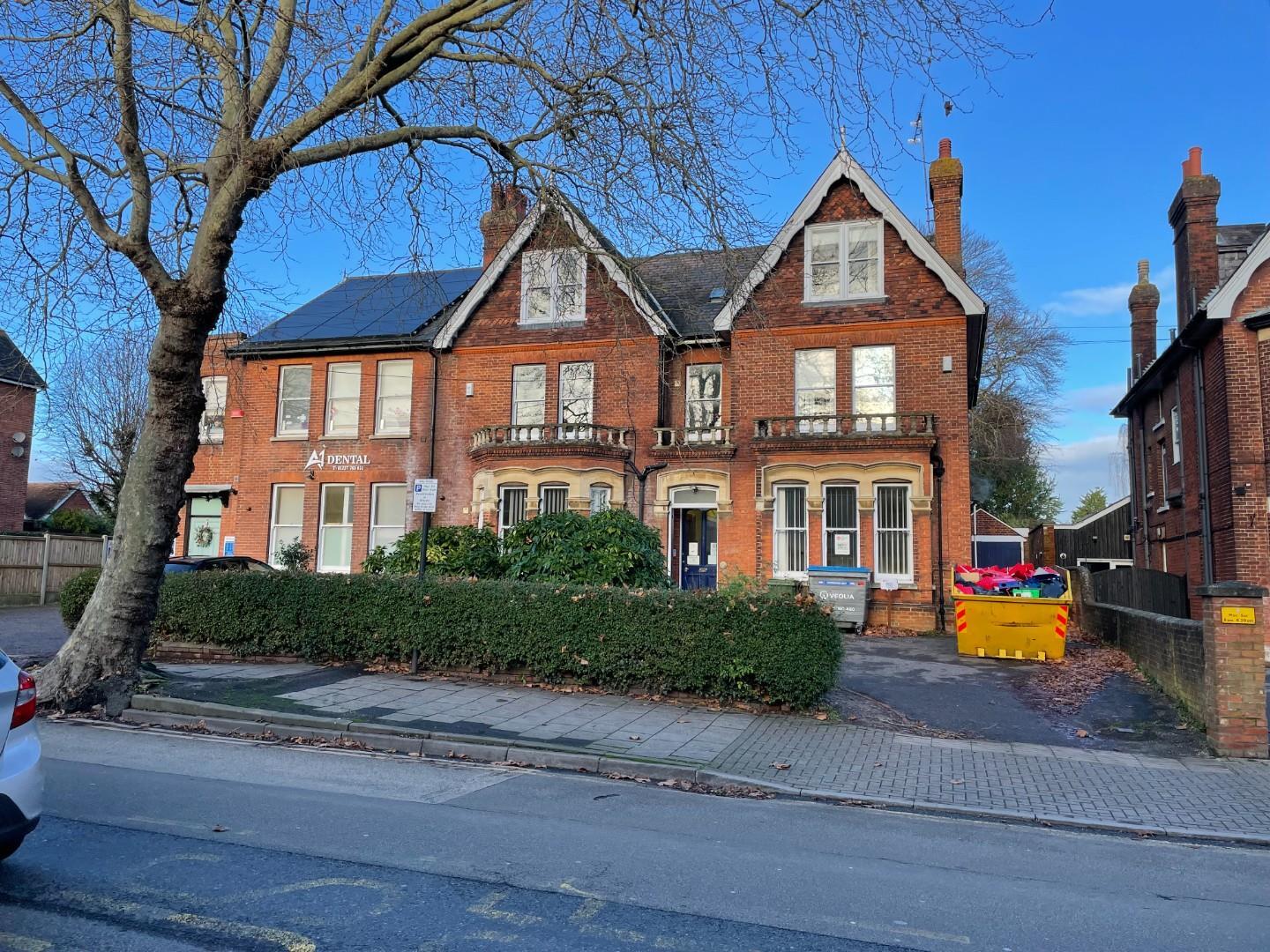51 London Rd 341 - 3,414 SF of Office Space Available in Canterbury CT2 8LF
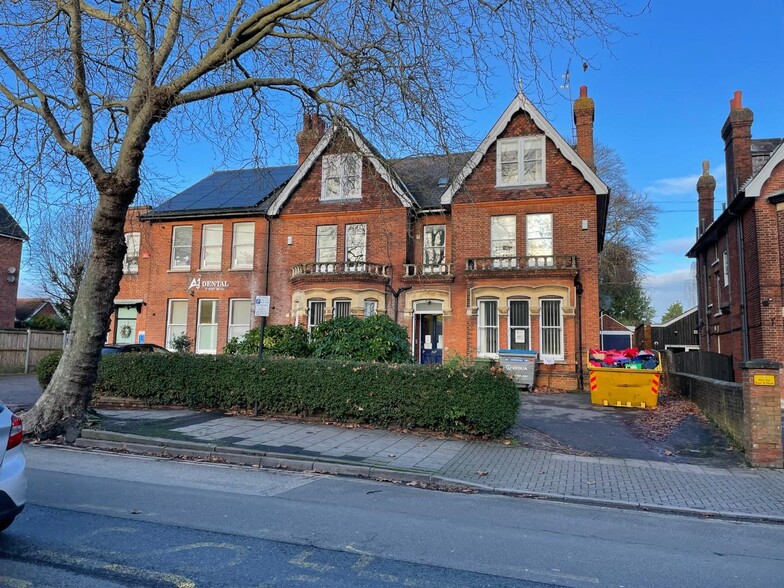
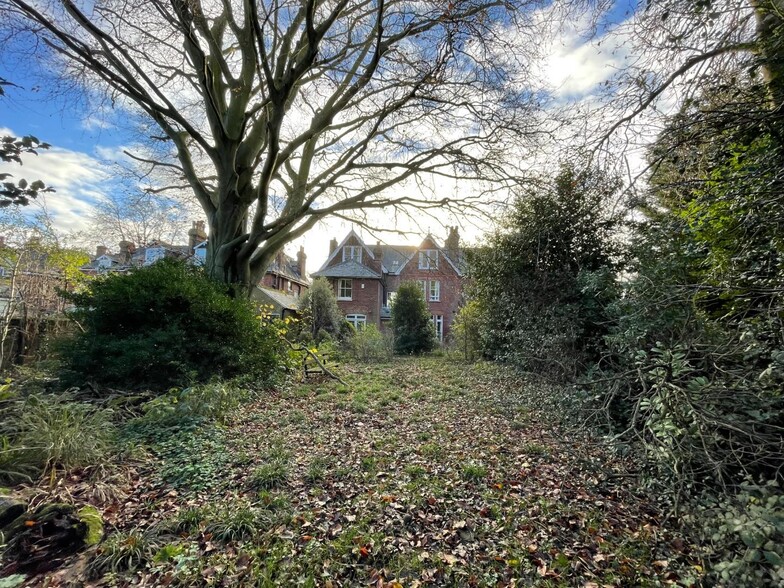
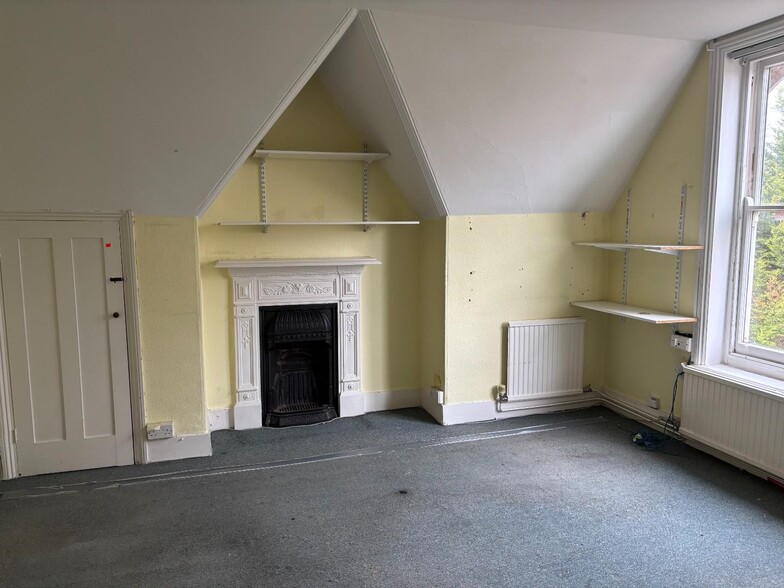
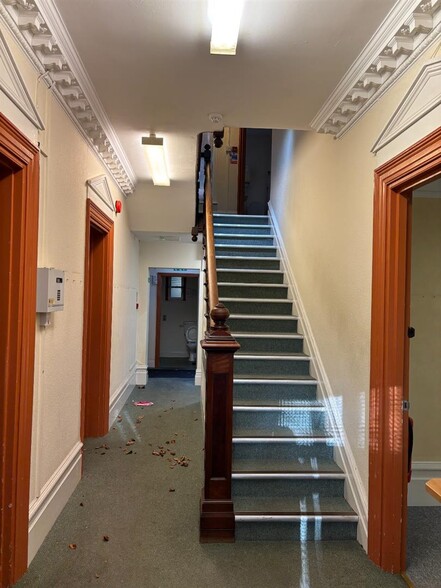
HIGHLIGHTS
- Good road connections
- Close to Canterbury City centre
- Amenities nearby
ALL AVAILABLE SPACES(4)
Display Rental Rate as
- SPACE
- SIZE
- TERM
- RENTAL RATE
- SPACE USE
- CONDITION
- AVAILABLE
The property comprises an impressive Victorian building providing office and ancillary accommodation arranged within a series of rooms over the ground and two upper floors, with stores in the basement and toilet and kitchen facilities on the ground and first floors. The building retains many of its period features including an impressive central staircase which is supplemented by a passenger lift connecting the ground and first floors.
- Use Class: E
- Open Floor Plan Layout
- Can be combined with additional space(s) for up to 3,414 SF of adjacent space
- Fully Carpeted
- Passenger Lift (connecting ground and first floors
- Wc/staff amenities
- Fully Built-Out as Standard Office
- Fits 1 - 3 People
- Central Heating System
- Demised WC facilities
- Modern lighting
The property comprises an impressive Victorian building providing office and ancillary accommodation arranged within a series of rooms over the ground and two upper floors, with stores in the basement and toilet and kitchen facilities on the ground and first floors. The building retains many of its period features including an impressive central staircase which is supplemented by a passenger lift connecting the ground and first floors.
- Use Class: E
- Open Floor Plan Layout
- Can be combined with additional space(s) for up to 3,414 SF of adjacent space
- Fully Carpeted
- Passenger Lift (connecting ground and first floors
- Wc/staff amenities
- Fully Built-Out as Standard Office
- Fits 3 - 9 People
- Central Heating System
- Demised WC facilities
- Modern lighting
The property comprises an impressive Victorian building providing office and ancillary accommodation arranged within a series of rooms over the ground and two upper floors, with stores in the basement and toilet and kitchen facilities on the ground and first floors. The building retains many of its period features including an impressive central staircase which is supplemented by a passenger lift connecting the ground and first floors.
- Use Class: E
- Open Floor Plan Layout
- Can be combined with additional space(s) for up to 3,414 SF of adjacent space
- Fully Carpeted
- Passenger Lift (connecting ground and first floors
- Wc/staff amenities
- Fully Built-Out as Standard Office
- Fits 3 - 9 People
- Central Heating System
- Demised WC facilities
- Modern lighting
The property comprises an impressive Victorian building providing office and ancillary accommodation arranged within a series of rooms over the ground and two upper floors, with stores in the basement and toilet and kitchen facilities on the ground and first floors. The building retains many of its period features including an impressive central staircase which is supplemented by a passenger lift connecting the ground and first floors.
- Use Class: E
- Open Floor Plan Layout
- Can be combined with additional space(s) for up to 3,414 SF of adjacent space
- Fully Carpeted
- Passenger Lift (connecting ground and first floors
- Wc/staff amenities
- Fully Built-Out as Standard Office
- Fits 3 - 8 People
- Central Heating System
- Demised WC facilities
- Modern lighting
| Space | Size | Term | Rental Rate | Space Use | Condition | Available |
| Basement | 341 SF | Negotiable | $19.04 /SF/YR | Office | Full Build-Out | Now |
| Ground | 1,111 SF | Negotiable | $19.04 /SF/YR | Office | Full Build-Out | Now |
| 1st Floor | 1,086 SF | Negotiable | $19.04 /SF/YR | Office | Full Build-Out | Now |
| 2nd Floor | 876 SF | Negotiable | $19.04 /SF/YR | Office | Full Build-Out | Now |
Basement
| Size |
| 341 SF |
| Term |
| Negotiable |
| Rental Rate |
| $19.04 /SF/YR |
| Space Use |
| Office |
| Condition |
| Full Build-Out |
| Available |
| Now |
Ground
| Size |
| 1,111 SF |
| Term |
| Negotiable |
| Rental Rate |
| $19.04 /SF/YR |
| Space Use |
| Office |
| Condition |
| Full Build-Out |
| Available |
| Now |
1st Floor
| Size |
| 1,086 SF |
| Term |
| Negotiable |
| Rental Rate |
| $19.04 /SF/YR |
| Space Use |
| Office |
| Condition |
| Full Build-Out |
| Available |
| Now |
2nd Floor
| Size |
| 876 SF |
| Term |
| Negotiable |
| Rental Rate |
| $19.04 /SF/YR |
| Space Use |
| Office |
| Condition |
| Full Build-Out |
| Available |
| Now |
PROPERTY OVERVIEW
Canterbury is around 60 miles southeast of London, having excellent road connections with the A2 and A28 linking with the M2 and M20 motorways respectively. It has two stations offering regular rail services, including High Speed connections to London St Pancras (55 mins). The city has a catchment population of approximately 144,000 and is one of Kent’s premier retail centres with a comprehensive mix of national retailers and restaurants. It is a popular tourist destination and an important educational hub in Kent, with four universities having a combined student population of over 46,000. The property is situated on the north side of London Road, within the St Dunstan’s area, around half a mile from Canterbury City Centre and Canterbury West Station. London Road provides a mix of both residential and business occupiers and is a short distance from its junction with the A2050 (Rheims Way) which provides excellent access to the A2 (dual carriageway).
- Basement
- Central Heating




