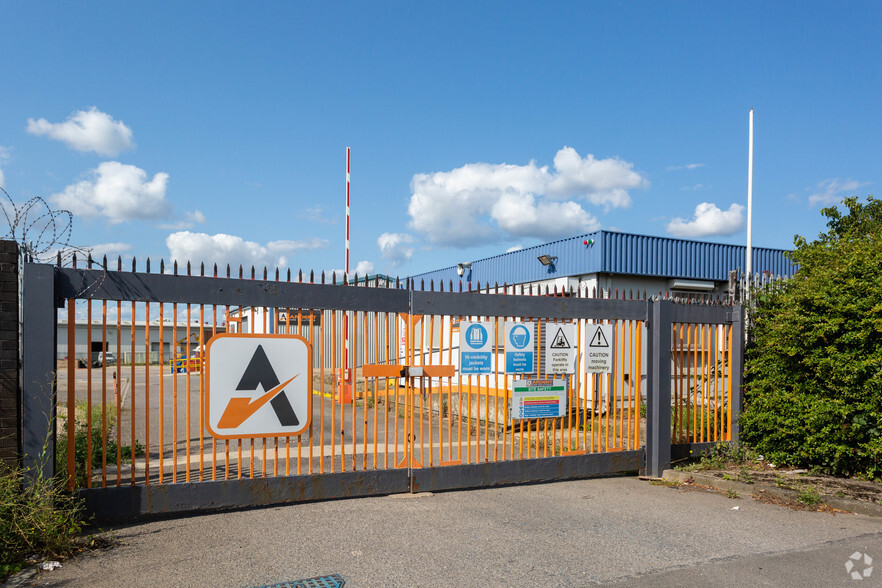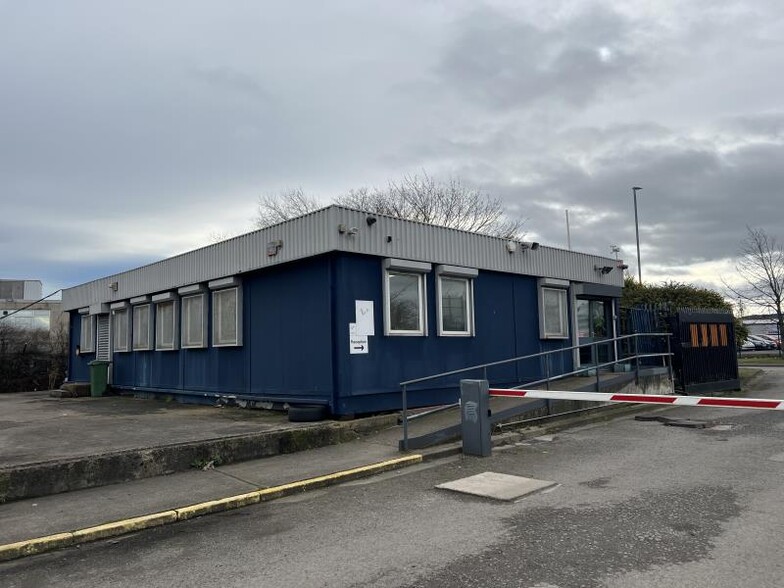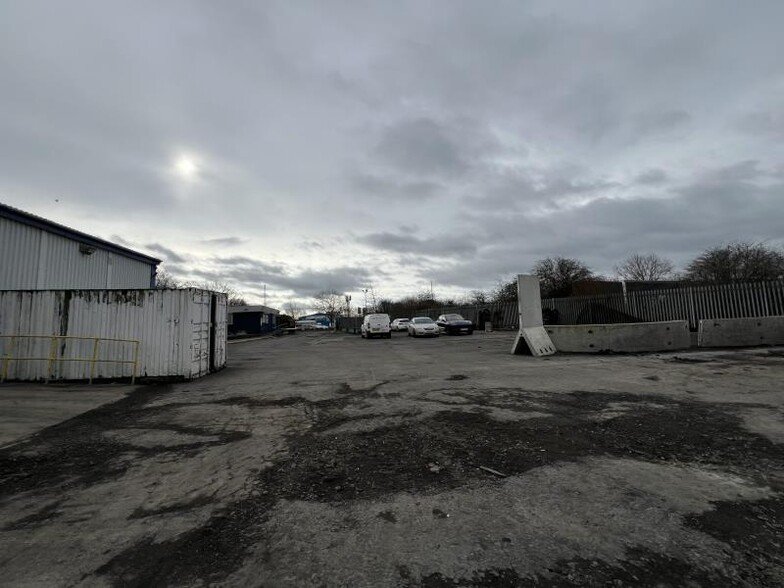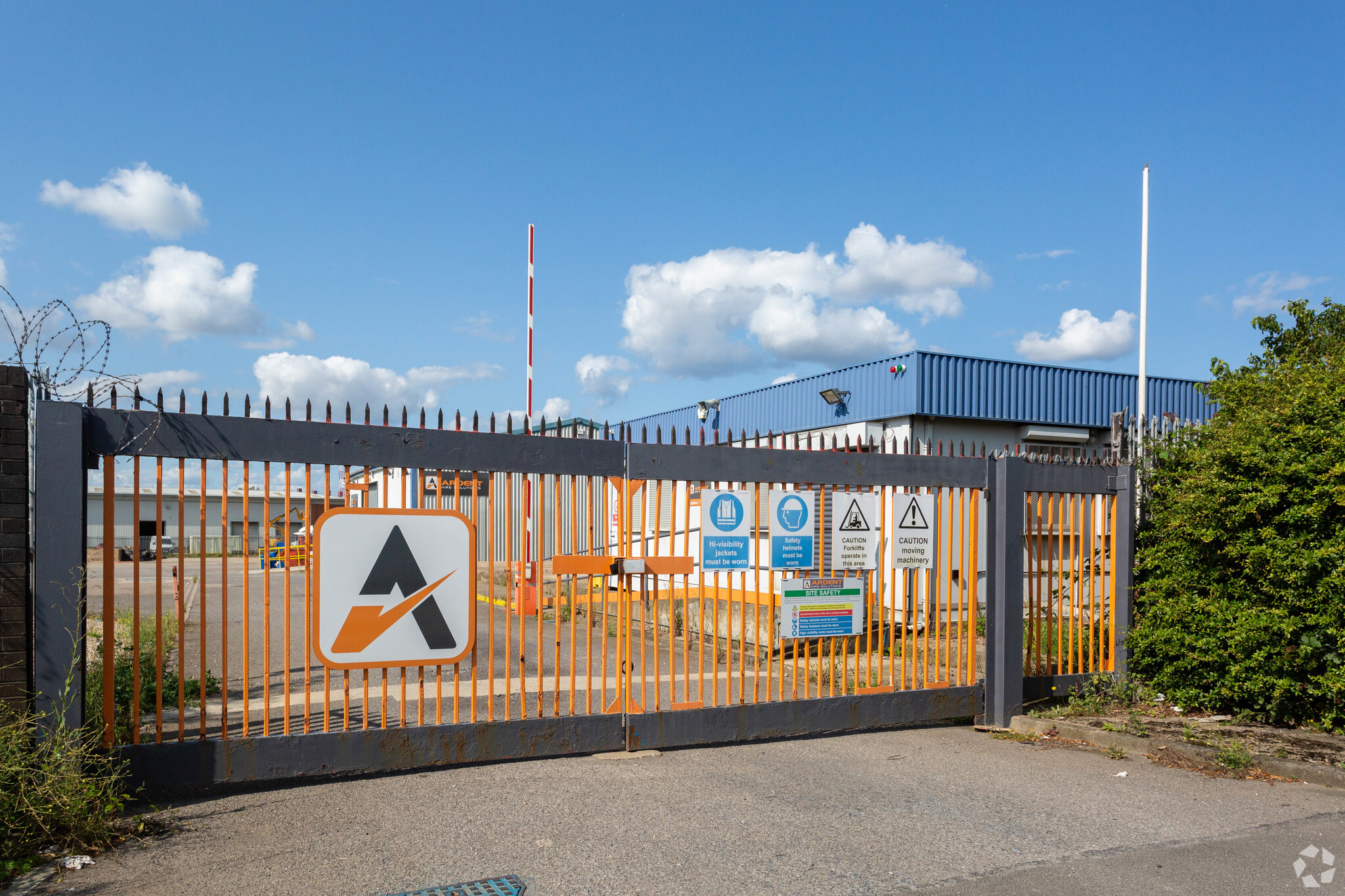
This feature is unavailable at the moment.
We apologize, but the feature you are trying to access is currently unavailable. We are aware of this issue and our team is working hard to resolve the matter.
Please check back in a few minutes. We apologize for the inconvenience.
- LoopNet Team
thank you

Your email has been sent!
Former Ardent Hire Premises 51 Sotherby Rd
667 - 5,651 SF of Industrial Space Available in Middlesbrough TS3 8BS



Highlights
- Parking
- 1.9 Acres
- Access Via A171
all available spaces(3)
Display Rental Rate as
- Space
- Size
- Term
- Rental Rate
- Space Use
- Condition
- Available
The site totals approx 2.12 acres, of which 1.6 acres is fenced, gated and surfaced. There is office accommodation the front of the site plus 2 detached industrial units with the remainer of the site open storage land. Workshop A has an effective eaves height of approx 4.7m rising to 5.1m at the apex and 1 large loading door of approx 4.3m high and 6.13m wide. Workshop B has an effective eaves height of approx 4.5m and 2 loading doors approx 3.4m x 3.4m.
- Use Class: B2
- Can be combined with additional space(s) for up to 5,651 SF of adjacent space
- Yard
- Open Plan Workspace
- Includes 1,550 SF of dedicated office space
- Energy Performance Rating - B
- Natural Light
- Concrete Flooring
The site totals approx 2.12 acres, of which 1.6 acres is fenced, gated and surfaced. There is office accommodation the front of the site plus 2 detached industrial units with the remainer of the site open storage land. Workshop A has an effective eaves height of approx 4.7m rising to 5.1m at the apex and 1 large loading door of approx 4.3m high and 6.13m wide. Workshop B has an effective eaves height of approx 4.5m and 2 loading doors approx 3.4m x 3.4m.
- Use Class: B2
- Energy Performance Rating - B
- Natural Light
- Concrete Flooring
- Can be combined with additional space(s) for up to 5,651 SF of adjacent space
- Yard
- Open Plan Workspace
The site totals approx 2.12 acres, of which 1.6 acres is fenced, gated and surfaced. There is office accommodation the front of the site plus 2 detached industrial units with the remainer of the site open storage land. Workshop A has an effective eaves height of approx 4.7m rising to 5.1m at the apex and 1 large loading door of approx 4.3m high and 6.13m wide. Workshop B has an effective eaves height of approx 4.5m and 2 loading doors approx 3.4m x 3.4m.
- Use Class: B2
- Energy Performance Rating - B
- Natural Light
- Concrete Flooring
- Can be combined with additional space(s) for up to 5,651 SF of adjacent space
- Yard
- Open Plan Workspace
| Space | Size | Term | Rental Rate | Space Use | Condition | Available |
| Ground - Office | 1,550 SF | Negotiable | $20.15 /SF/YR $1.68 /SF/MO $216.91 /m²/YR $18.08 /m²/MO $2,603 /MO $31,235 /YR | Industrial | Partial Build-Out | Now |
| Ground - Workshop A | 3,434 SF | Negotiable | $20.15 /SF/YR $1.68 /SF/MO $216.91 /m²/YR $18.08 /m²/MO $5,767 /MO $69,201 /YR | Industrial | Partial Build-Out | Now |
| Ground - Workshop B | 667 SF | Negotiable | $20.15 /SF/YR $1.68 /SF/MO $216.91 /m²/YR $18.08 /m²/MO $1,120 /MO $13,441 /YR | Industrial | Partial Build-Out | Now |
Ground - Office
| Size |
| 1,550 SF |
| Term |
| Negotiable |
| Rental Rate |
| $20.15 /SF/YR $1.68 /SF/MO $216.91 /m²/YR $18.08 /m²/MO $2,603 /MO $31,235 /YR |
| Space Use |
| Industrial |
| Condition |
| Partial Build-Out |
| Available |
| Now |
Ground - Workshop A
| Size |
| 3,434 SF |
| Term |
| Negotiable |
| Rental Rate |
| $20.15 /SF/YR $1.68 /SF/MO $216.91 /m²/YR $18.08 /m²/MO $5,767 /MO $69,201 /YR |
| Space Use |
| Industrial |
| Condition |
| Partial Build-Out |
| Available |
| Now |
Ground - Workshop B
| Size |
| 667 SF |
| Term |
| Negotiable |
| Rental Rate |
| $20.15 /SF/YR $1.68 /SF/MO $216.91 /m²/YR $18.08 /m²/MO $1,120 /MO $13,441 /YR |
| Space Use |
| Industrial |
| Condition |
| Partial Build-Out |
| Available |
| Now |
Ground - Office
| Size | 1,550 SF |
| Term | Negotiable |
| Rental Rate | $20.15 /SF/YR |
| Space Use | Industrial |
| Condition | Partial Build-Out |
| Available | Now |
The site totals approx 2.12 acres, of which 1.6 acres is fenced, gated and surfaced. There is office accommodation the front of the site plus 2 detached industrial units with the remainer of the site open storage land. Workshop A has an effective eaves height of approx 4.7m rising to 5.1m at the apex and 1 large loading door of approx 4.3m high and 6.13m wide. Workshop B has an effective eaves height of approx 4.5m and 2 loading doors approx 3.4m x 3.4m.
- Use Class: B2
- Includes 1,550 SF of dedicated office space
- Can be combined with additional space(s) for up to 5,651 SF of adjacent space
- Energy Performance Rating - B
- Yard
- Natural Light
- Open Plan Workspace
- Concrete Flooring
Ground - Workshop A
| Size | 3,434 SF |
| Term | Negotiable |
| Rental Rate | $20.15 /SF/YR |
| Space Use | Industrial |
| Condition | Partial Build-Out |
| Available | Now |
The site totals approx 2.12 acres, of which 1.6 acres is fenced, gated and surfaced. There is office accommodation the front of the site plus 2 detached industrial units with the remainer of the site open storage land. Workshop A has an effective eaves height of approx 4.7m rising to 5.1m at the apex and 1 large loading door of approx 4.3m high and 6.13m wide. Workshop B has an effective eaves height of approx 4.5m and 2 loading doors approx 3.4m x 3.4m.
- Use Class: B2
- Can be combined with additional space(s) for up to 5,651 SF of adjacent space
- Energy Performance Rating - B
- Yard
- Natural Light
- Open Plan Workspace
- Concrete Flooring
Ground - Workshop B
| Size | 667 SF |
| Term | Negotiable |
| Rental Rate | $20.15 /SF/YR |
| Space Use | Industrial |
| Condition | Partial Build-Out |
| Available | Now |
The site totals approx 2.12 acres, of which 1.6 acres is fenced, gated and surfaced. There is office accommodation the front of the site plus 2 detached industrial units with the remainer of the site open storage land. Workshop A has an effective eaves height of approx 4.7m rising to 5.1m at the apex and 1 large loading door of approx 4.3m high and 6.13m wide. Workshop B has an effective eaves height of approx 4.5m and 2 loading doors approx 3.4m x 3.4m.
- Use Class: B2
- Can be combined with additional space(s) for up to 5,651 SF of adjacent space
- Energy Performance Rating - B
- Yard
- Natural Light
- Open Plan Workspace
- Concrete Flooring
Property Overview
The Skippers Lane industrial Estate is Middlesbrough’s premier business location accommodating a number of regional and national operators in the retail, trade counter and industrial sectors. The estate is approximately 2 miles east of Middlesbrough centre and benefits from excellent transport links being close to the A66 which links with the region’s major highways.
Industrial FACILITY FACTS
Learn More About Renting Industrial Properties
Presented by

Former Ardent Hire Premises | 51 Sotherby Rd
Hmm, there seems to have been an error sending your message. Please try again.
Thanks! Your message was sent.






