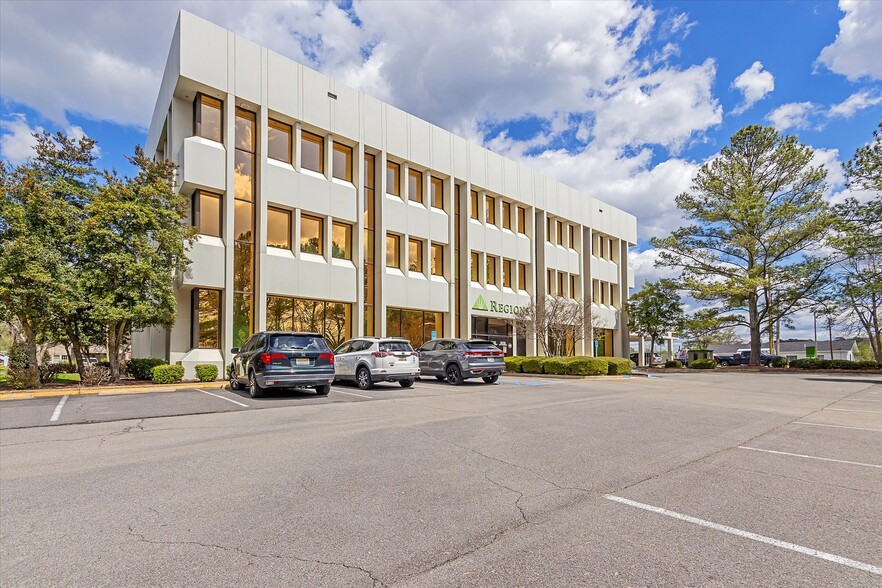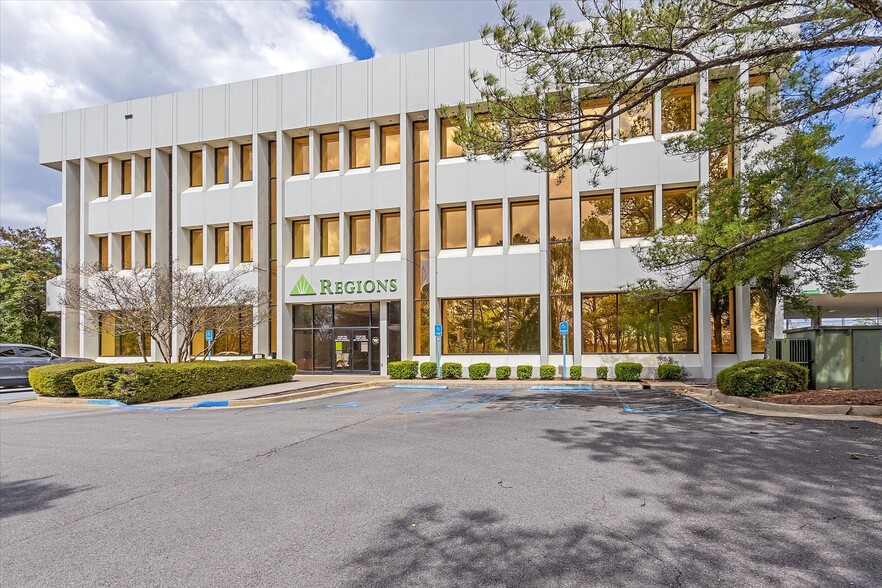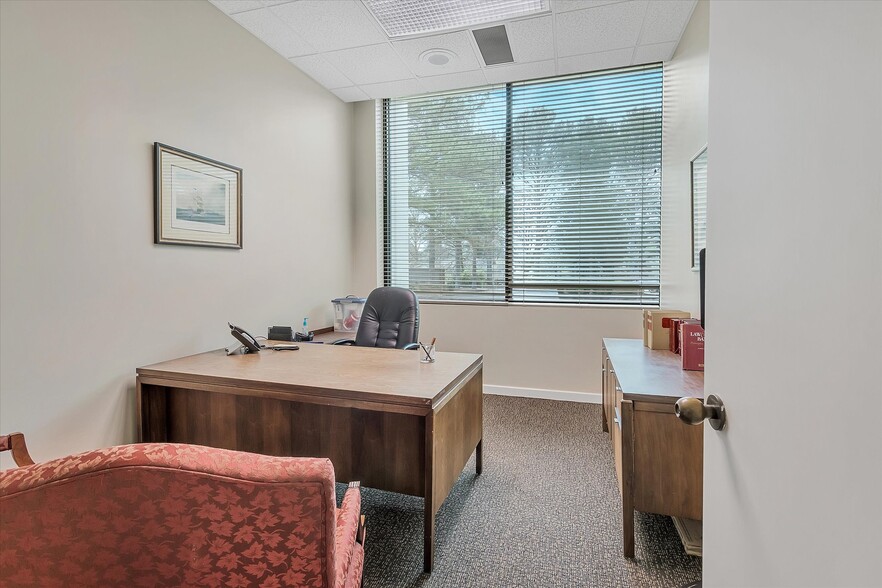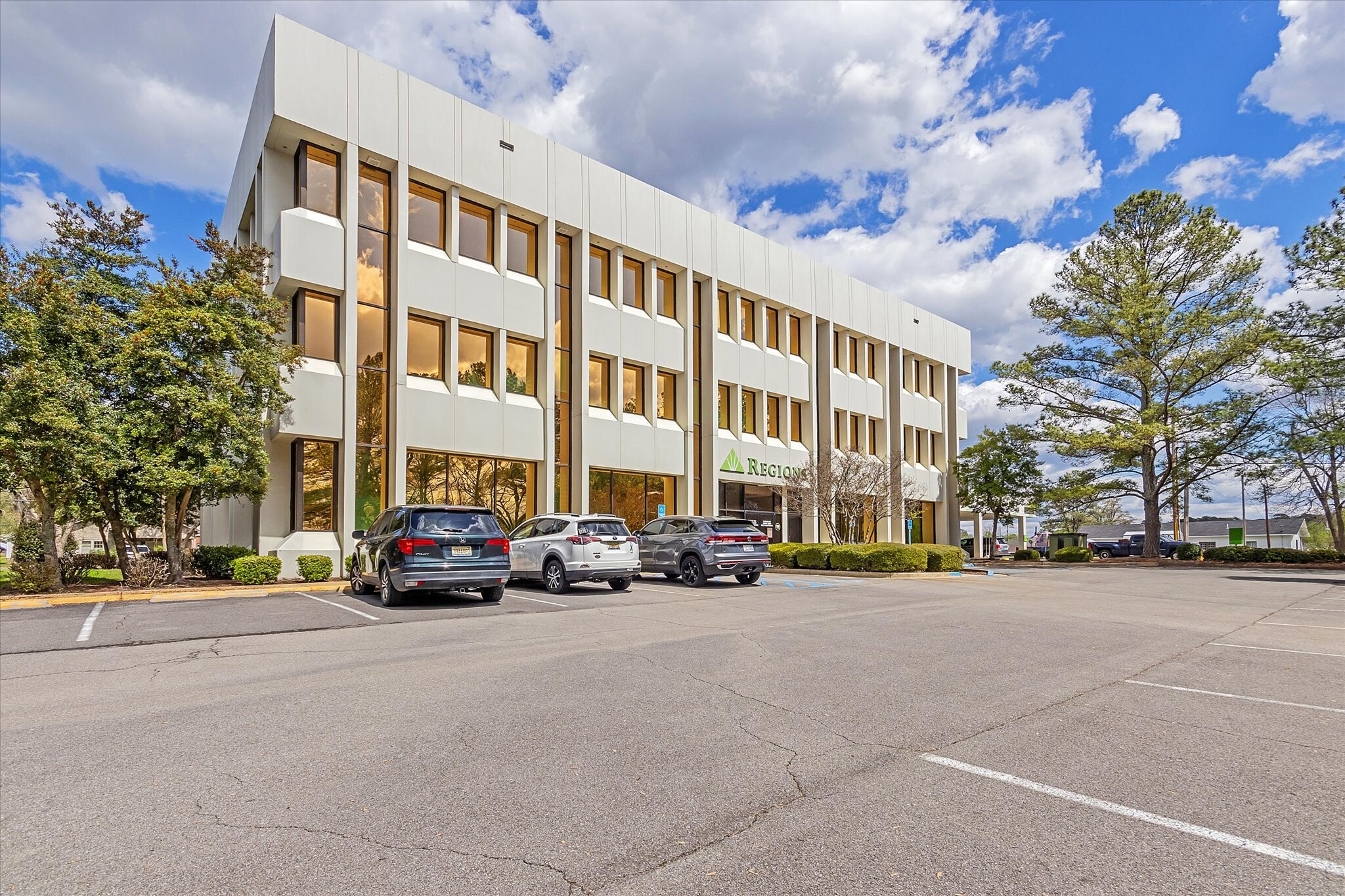
This feature is unavailable at the moment.
We apologize, but the feature you are trying to access is currently unavailable. We are aware of this issue and our team is working hard to resolve the matter.
Please check back in a few minutes. We apologize for the inconvenience.
- LoopNet Team
thank you

Your email has been sent!
510 E Laurel St
4,897 - 12,419 SF of Office Space Available in Scottsboro, AL 35768



Highlights
- High traffic area
- 3rd floor has industrial kitchen
all available spaces(2)
Display Rental Rate as
- Space
- Size
- Term
- Rental Rate
- Space Use
- Condition
- Available
2nd and 3rd floor both have 8,700 SQ FT available. There are private restrooms. 3rd floor is ideal for company parties, luncheons, meetings, receptions, etc. It includes industrial kitchen with a gas 6 burner stove, industrial dish washing station, and industrial refrigerator. There is space available for up to 2-3 different businesses.
- Lease rate does not include utilities, property expenses or building services
- Central Air and Heating
- Kitchen
- Natural Light
- Open-Plan
- Fits 13 - 40 People
- Reception Area
- Private Restrooms
- Accent Lighting
- Lease rate does not include utilities, property expenses or building services
- Central Air and Heating
- Private Restrooms
- Fits 19 - 61 People
- Kitchen
- Open-Plan
| Space | Size | Term | Rental Rate | Space Use | Condition | Available |
| 2nd Floor | 4,897 SF | Negotiable | $12.50 /SF/YR $1.04 /SF/MO $61,213 /YR $5,101 /MO | Office | Spec Suite | Now |
| 3rd Floor | 7,522 SF | Negotiable | $12.50 /SF/YR $1.04 /SF/MO $94,025 /YR $7,835 /MO | Office | Spec Suite | Now |
2nd Floor
| Size |
| 4,897 SF |
| Term |
| Negotiable |
| Rental Rate |
| $12.50 /SF/YR $1.04 /SF/MO $61,213 /YR $5,101 /MO |
| Space Use |
| Office |
| Condition |
| Spec Suite |
| Available |
| Now |
3rd Floor
| Size |
| 7,522 SF |
| Term |
| Negotiable |
| Rental Rate |
| $12.50 /SF/YR $1.04 /SF/MO $94,025 /YR $7,835 /MO |
| Space Use |
| Office |
| Condition |
| Spec Suite |
| Available |
| Now |
2nd Floor
| Size | 4,897 SF |
| Term | Negotiable |
| Rental Rate | $12.50 /SF/YR |
| Space Use | Office |
| Condition | Spec Suite |
| Available | Now |
2nd and 3rd floor both have 8,700 SQ FT available. There are private restrooms. 3rd floor is ideal for company parties, luncheons, meetings, receptions, etc. It includes industrial kitchen with a gas 6 burner stove, industrial dish washing station, and industrial refrigerator. There is space available for up to 2-3 different businesses.
- Lease rate does not include utilities, property expenses or building services
- Fits 13 - 40 People
- Central Air and Heating
- Reception Area
- Kitchen
- Private Restrooms
- Natural Light
- Accent Lighting
- Open-Plan
3rd Floor
| Size | 7,522 SF |
| Term | Negotiable |
| Rental Rate | $12.50 /SF/YR |
| Space Use | Office |
| Condition | Spec Suite |
| Available | Now |
- Lease rate does not include utilities, property expenses or building services
- Fits 19 - 61 People
- Central Air and Heating
- Kitchen
- Private Restrooms
- Open-Plan
Property Overview
Regions bank is located on first floor. Floors 2 has 4897 SF available & 3rd floor has 7,522 SF available to lease. 1 mile from Hwy 72.Occupation in Scottsboro include Textile mills & textile products (11.0%) Educational services (8.4%) Health care (8.2%) Construction (6.6%) Accommodation & food services (4.9%) Public administration (4.8%) Metal & metal products (4.1%). Scottsboro city population of 15,000+ and only 25 Miles to the city of Huntsville, AL with a city population of 200,000+. Scottsboro is located off Lake Guntersville and Tennessee River. Airports in Scottsboro are Scottsboro Muni-Word Field Airport and Jackson County Hospital Heliport. Mean Travel time to work is 20.4 Minutes.
- Air Conditioning
PROPERTY FACTS
Presented by

510 E Laurel St
Hmm, there seems to have been an error sending your message. Please try again.
Thanks! Your message was sent.



