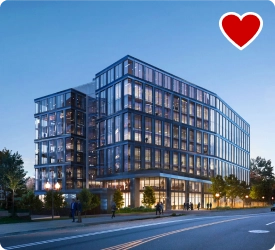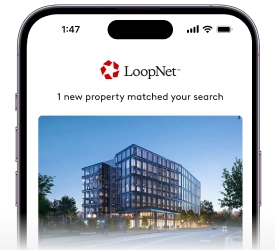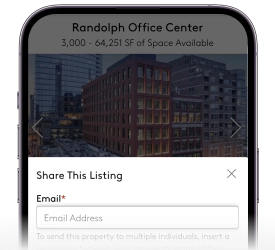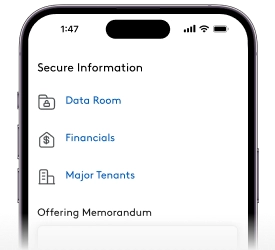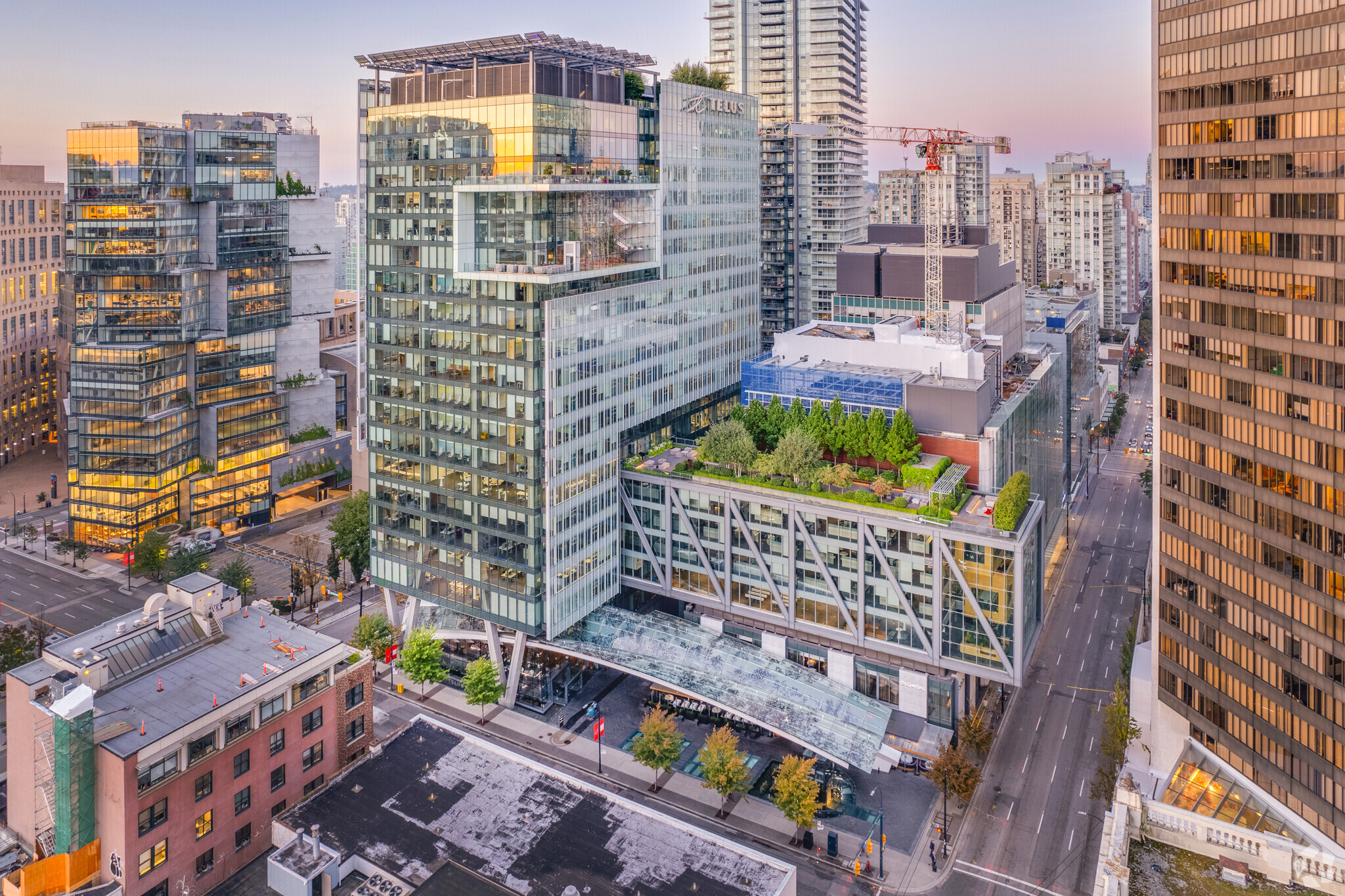TELUS Garden 510 W Georgia St 4,369 - 160,532 SF of 5-Star Office Space Available in Vancouver, BC V6B 2A3
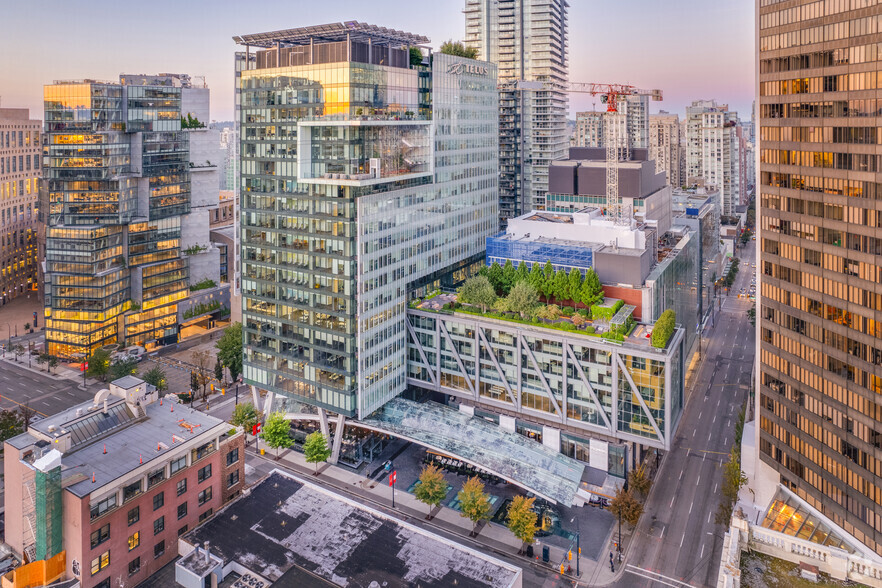
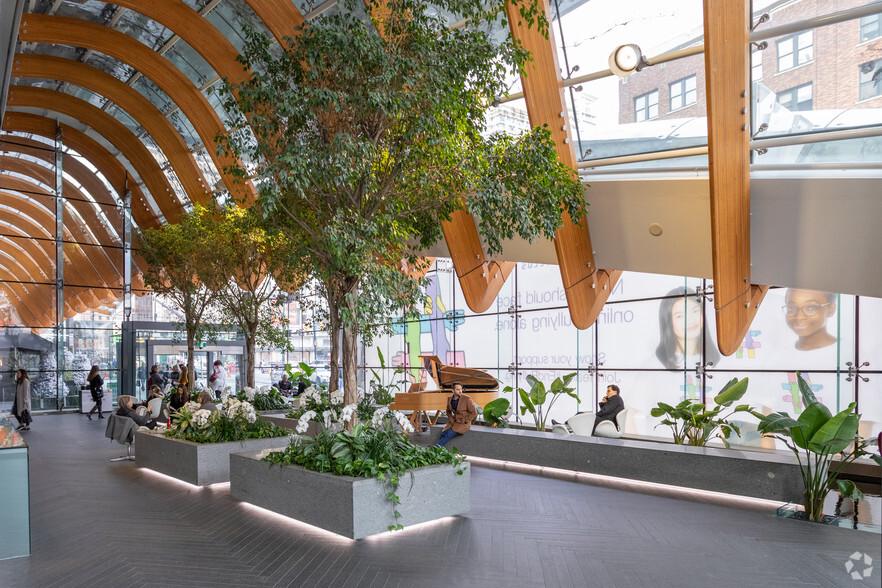
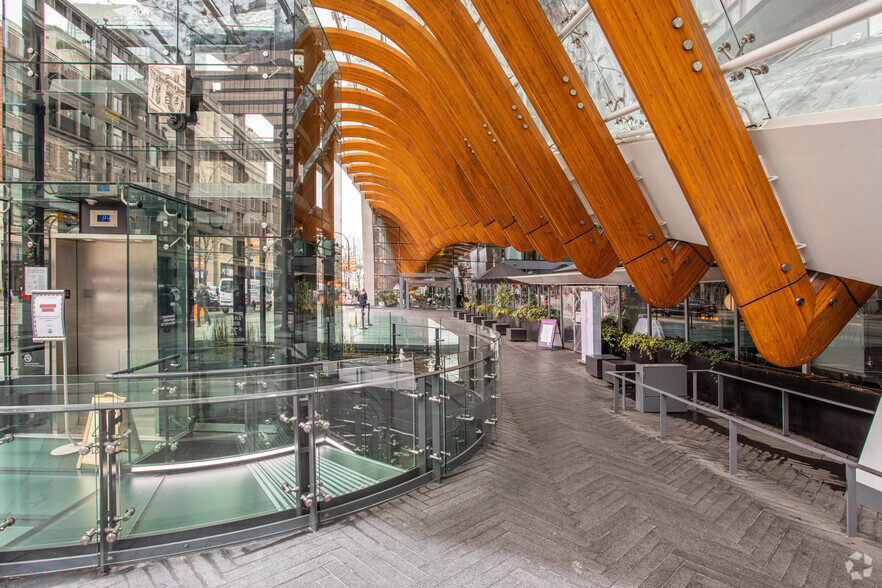
ALL AVAILABLE SPACES(8)
Display Rental Rate as
- SPACE
- SIZE
- TERM
- RENTAL RATE
- SPACE USE
- CONDITION
- AVAILABLE
- Fully Built-Out as Standard Office
- Fits 53 - 169 People
- Mostly Open Floor Plan Layout
- Can be combined with additional space(s) for up to 65,508 SF of adjacent space
- Fully Built-Out as Standard Office
- Fits 56 - 178 People
- Mostly Open Floor Plan Layout
- Can be combined with additional space(s) for up to 65,508 SF of adjacent space
- Fully Built-Out as Standard Office
- Fits 56 - 178 People
- Mostly Open Floor Plan Layout
- Can be combined with additional space(s) for up to 65,508 SF of adjacent space
- Fully Built-Out as Standard Office
- Fits 58 - 185 People
- Mostly Open Floor Plan Layout
- Can be combined with additional space(s) for up to 90,655 SF of adjacent space
- Fully Built-Out as Standard Office
- Fits 58 - 184 People
- Mostly Open Floor Plan Layout
- Can be combined with additional space(s) for up to 90,655 SF of adjacent space
- Fully Built-Out as Standard Office
- Fits 58 - 184 People
- Mostly Open Floor Plan Layout
- Can be combined with additional space(s) for up to 90,655 SF of adjacent space
- Fully Built-Out as Standard Office
- Fits 55 - 174 People
- Mostly Open Floor Plan Layout
- Can be combined with additional space(s) for up to 90,655 SF of adjacent space
- Fully Built-Out as Standard Office
- Fits 11 - 35 People
- Mostly Open Floor Plan Layout
| Space | Size | Term | Rental Rate | Space Use | Condition | Available |
| 10th Floor | 21,114 SF | Negotiable | Upon Request | Office | Full Build-Out | July 01, 2026 |
| 11th Floor | 22,193 SF | Negotiable | Upon Request | Office | Full Build-Out | July 01, 2026 |
| 12th Floor | 22,201 SF | Negotiable | Upon Request | Office | Full Build-Out | July 01, 2026 |
| 14th Floor | 23,024 SF | Negotiable | Upon Request | Office | Full Build-Out | July 01, 2026 |
| 15th Floor | 22,947 SF | Negotiable | Upon Request | Office | Full Build-Out | July 01, 2026 |
| 16th Floor | 22,938 SF | Negotiable | Upon Request | Office | Full Build-Out | July 01, 2026 |
| 17th Floor | 21,746 SF | Negotiable | Upon Request | Office | Full Build-Out | July 01, 2026 |
| 22nd Floor | 4,369 SF | Negotiable | Upon Request | Office | Full Build-Out | July 01, 2026 |
10th Floor
| Size |
| 21,114 SF |
| Term |
| Negotiable |
| Rental Rate |
| Upon Request |
| Space Use |
| Office |
| Condition |
| Full Build-Out |
| Available |
| July 01, 2026 |
11th Floor
| Size |
| 22,193 SF |
| Term |
| Negotiable |
| Rental Rate |
| Upon Request |
| Space Use |
| Office |
| Condition |
| Full Build-Out |
| Available |
| July 01, 2026 |
12th Floor
| Size |
| 22,201 SF |
| Term |
| Negotiable |
| Rental Rate |
| Upon Request |
| Space Use |
| Office |
| Condition |
| Full Build-Out |
| Available |
| July 01, 2026 |
14th Floor
| Size |
| 23,024 SF |
| Term |
| Negotiable |
| Rental Rate |
| Upon Request |
| Space Use |
| Office |
| Condition |
| Full Build-Out |
| Available |
| July 01, 2026 |
15th Floor
| Size |
| 22,947 SF |
| Term |
| Negotiable |
| Rental Rate |
| Upon Request |
| Space Use |
| Office |
| Condition |
| Full Build-Out |
| Available |
| July 01, 2026 |
16th Floor
| Size |
| 22,938 SF |
| Term |
| Negotiable |
| Rental Rate |
| Upon Request |
| Space Use |
| Office |
| Condition |
| Full Build-Out |
| Available |
| July 01, 2026 |
17th Floor
| Size |
| 21,746 SF |
| Term |
| Negotiable |
| Rental Rate |
| Upon Request |
| Space Use |
| Office |
| Condition |
| Full Build-Out |
| Available |
| July 01, 2026 |
22nd Floor
| Size |
| 4,369 SF |
| Term |
| Negotiable |
| Rental Rate |
| Upon Request |
| Space Use |
| Office |
| Condition |
| Full Build-Out |
| Available |
| July 01, 2026 |
PROPERTY OVERVIEW
TELUS garden is a 24-storey trophy office building located at the corner of West Georgia and Richards Street. Unique building featuring a spectacular double height wood sculpted roof, flourishing gardens and a koi pond within the prominent lobby, cantilevered 4-storey sky gardens, a rooftop forest, expansive green roofs and LED integrated façade lighting to support graphic animations and videos
- Property Manager on Site
- Restaurant
- LEED Certified - Platinum
- Car Charging Station
- Air Conditioning
PROPERTY FACTS
SELECT TENANTS
- FLOOR
- TENANT NAME
- INDUSTRY
- 20th
- Accenture
- Professional, Scientific, and Technical Services
- 22nd
- Agricultural Bank Of China
- Finance and Insurance
- Multiple
- Amazon
- Retailer
- 21st
- Capstone Copper
- Mining, Quarrying, and Oil and Gas Extraction
- 22nd
- CNA
- Finance and Insurance
- 1st
- Glowbal Restaurant Group
- Accommodation and Food Services
- 21st
- JLL
- Real Estate
- Multiple
- Norton Rose Fulbright
- Professional, Scientific, and Technical Services
- Multiple
- TELUS Corporation
- Information
- 1st
- Vancouver City Centre Dental
- Health Care and Social Assistance
