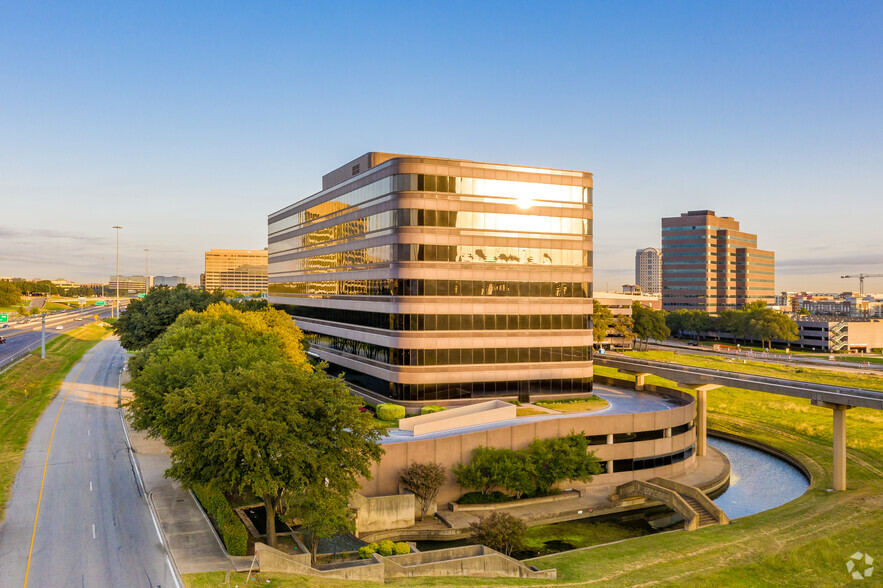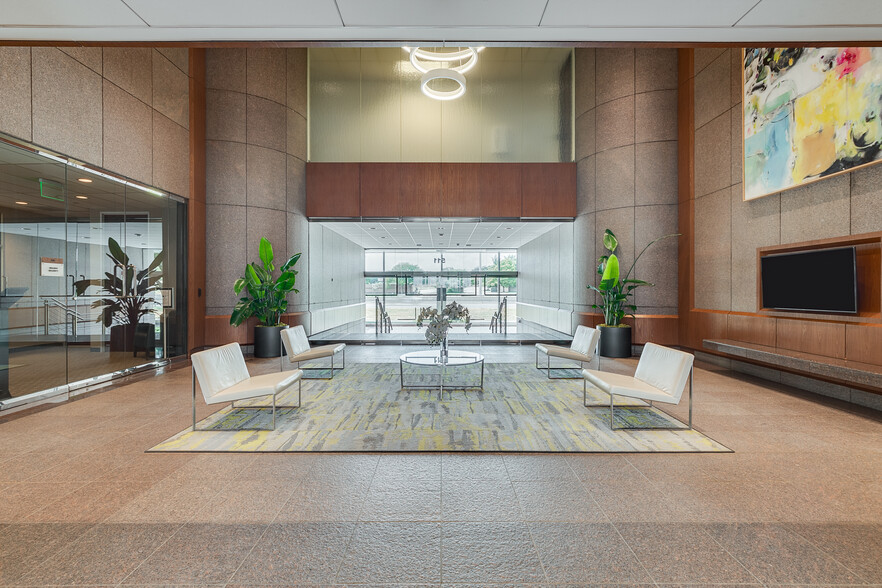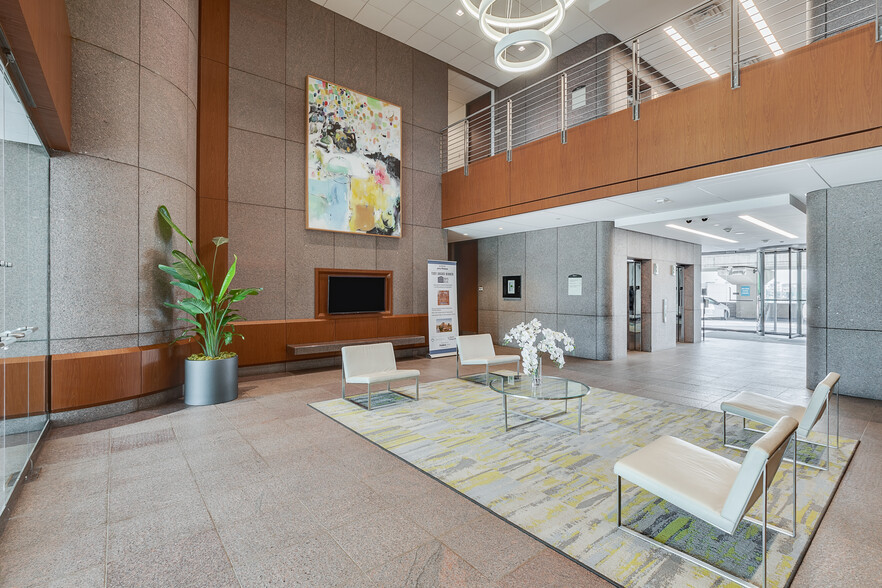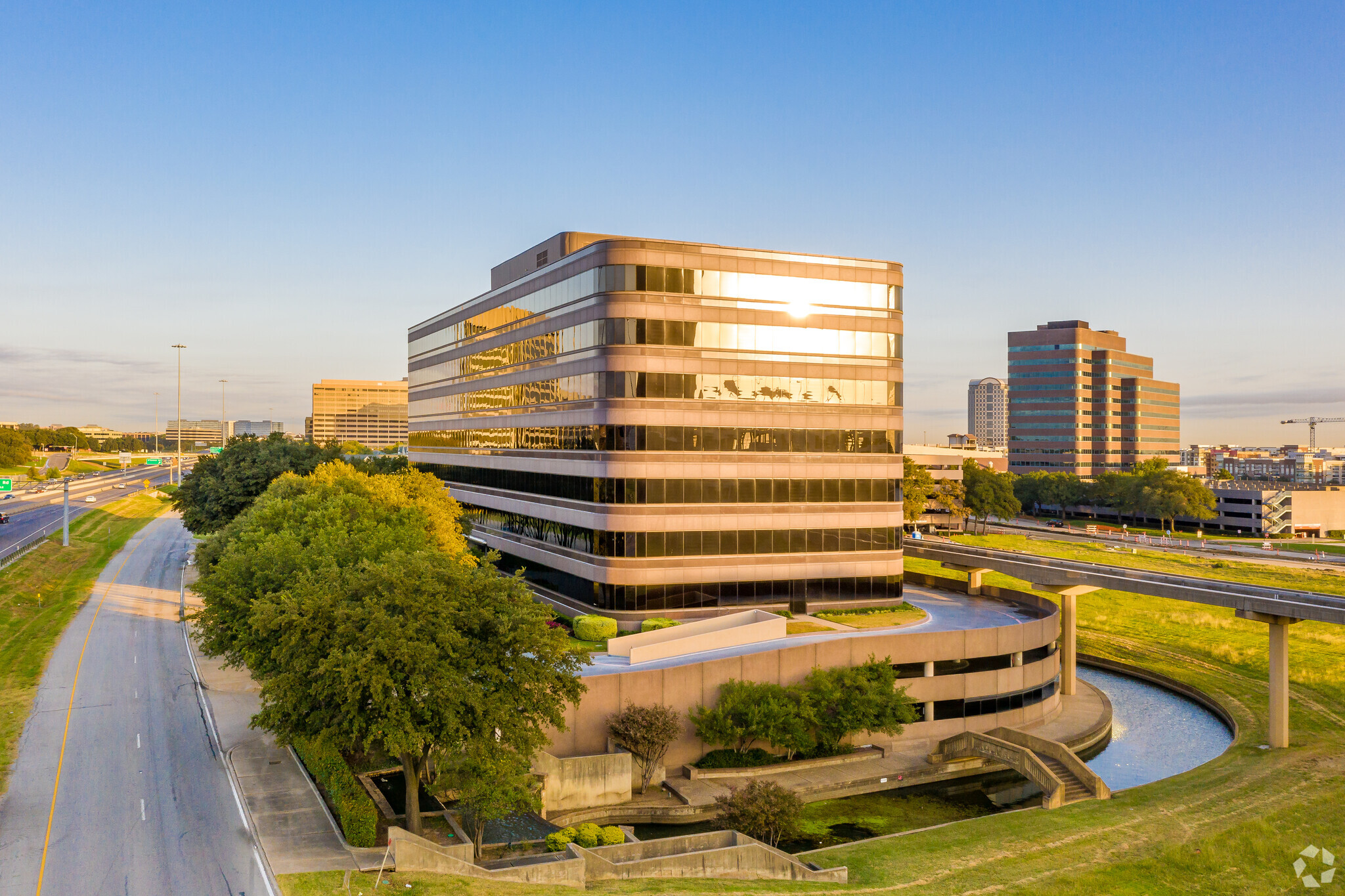
This feature is unavailable at the moment.
We apologize, but the feature you are trying to access is currently unavailable. We are aware of this issue and our team is working hard to resolve the matter.
Please check back in a few minutes. We apologize for the inconvenience.
- LoopNet Team
thank you

Your email has been sent!
511 EJC 511 E John Carpenter Fwy
2,000 - 72,623 SF of 4-Star Office Space Available in Irving, TX 75062



Highlights
- Highly efficient rectangular floor plates
- Tenant Lounge
- Grab & go pantry
- Conferencing facility
- Fitness center with locker rooms & showers
- On-site property management
all available spaces(6)
Display Rental Rate as
- Space
- Size
- Term
- Rental Rate
- Space Use
- Condition
- Available
- Lease rate does not include utilities, property expenses or building services
- On-site property management
- Space is in Excellent Condition
2nd generation space with direct elevator lobby exposure.
- Lease rate does not include utilities, property expenses or building services
- Partitioned Offices
- Space is in Excellent Condition
- Kitchen
- Print/Copy Room
- After Hours HVAC Available
- Office intensive layout
- Conference Rooms
- Central Air and Heating
- Elevator Access
- Natural Light
- On-site property management
High-end 2nd generation space with direct elevator lobby exposure. Contiguous to Suite 390 for up to 17,142 SF.
- Lease rate does not include utilities, property expenses or building services
- Conference Rooms
- Can be combined with additional space(s) for up to 17,142 SF of adjacent space
- Reception Area
- Elevator Access
- Natural Light
- Open-Plan
- Partitioned Offices
- Space is in Excellent Condition
- Central Air and Heating
- Kitchen
- High Ceilings
- After Hours HVAC Available
- On-site property management
White boxed corner space with incredible views. Contiguous with Suite 375 for up to 17,142 SF.
- Lease rate does not include utilities, property expenses or building services
- Space is in Excellent Condition
- Central Air and Heating
- High Ceilings
- Natural Light
- Open-Plan
- Excellent views of Lake Carolyn
- Open Floor Plan Layout
- Can be combined with additional space(s) for up to 17,142 SF of adjacent space
- Corner Space
- Drop Ceilings
- After Hours HVAC Available
- On-site property management
- Lease rate does not include utilities, property expenses or building services
- Can be combined with additional space(s) for up to 47,793 SF of adjacent space
- Space is in Excellent Condition
- On-site property management
Top full floor available within unobstructed views. The space is white boxed with glass offices around the perimeter.
- Lease rate does not include utilities, property expenses or building services
- Conference Rooms
- Can be combined with additional space(s) for up to 47,793 SF of adjacent space
- Kitchen
- High Ceilings
- After Hours HVAC Available
- On-site property management
- Partitioned Offices
- Space is in Excellent Condition
- Central Air and Heating
- Elevator Access
- Natural Light
- Open-Plan
| Space | Size | Term | Rental Rate | Space Use | Condition | Available |
| 2nd Floor, Ste 225 | 4,302 SF | Negotiable | $20.00 /SF/YR $1.67 /SF/MO $86,040 /YR $7,170 /MO | Office | - | Now |
| 3rd Floor, Ste 300 | 3,386 SF | Negotiable | $20.00 /SF/YR $1.67 /SF/MO $67,720 /YR $5,643 /MO | Office | Full Build-Out | Now |
| 3rd Floor, Ste 375 | 13,120 SF | Negotiable | $20.00 /SF/YR $1.67 /SF/MO $262,400 /YR $21,867 /MO | Office | - | Now |
| 3rd Floor, Ste 390 | 2,000-4,022 SF | Negotiable | $20.00 /SF/YR $1.67 /SF/MO $80,440 /YR $6,703 /MO | Office | - | Now |
| 6th Floor, Ste 600 | 23,928 SF | Negotiable | $20.00 /SF/YR $1.67 /SF/MO $478,560 /YR $39,880 /MO | Office | - | 60 Days |
| 7th Floor, Ste 700 | 10,000-23,865 SF | Negotiable | $20.00 /SF/YR $1.67 /SF/MO $477,300 /YR $39,775 /MO | Office | - | Now |
2nd Floor, Ste 225
| Size |
| 4,302 SF |
| Term |
| Negotiable |
| Rental Rate |
| $20.00 /SF/YR $1.67 /SF/MO $86,040 /YR $7,170 /MO |
| Space Use |
| Office |
| Condition |
| - |
| Available |
| Now |
3rd Floor, Ste 300
| Size |
| 3,386 SF |
| Term |
| Negotiable |
| Rental Rate |
| $20.00 /SF/YR $1.67 /SF/MO $67,720 /YR $5,643 /MO |
| Space Use |
| Office |
| Condition |
| Full Build-Out |
| Available |
| Now |
3rd Floor, Ste 375
| Size |
| 13,120 SF |
| Term |
| Negotiable |
| Rental Rate |
| $20.00 /SF/YR $1.67 /SF/MO $262,400 /YR $21,867 /MO |
| Space Use |
| Office |
| Condition |
| - |
| Available |
| Now |
3rd Floor, Ste 390
| Size |
| 2,000-4,022 SF |
| Term |
| Negotiable |
| Rental Rate |
| $20.00 /SF/YR $1.67 /SF/MO $80,440 /YR $6,703 /MO |
| Space Use |
| Office |
| Condition |
| - |
| Available |
| Now |
6th Floor, Ste 600
| Size |
| 23,928 SF |
| Term |
| Negotiable |
| Rental Rate |
| $20.00 /SF/YR $1.67 /SF/MO $478,560 /YR $39,880 /MO |
| Space Use |
| Office |
| Condition |
| - |
| Available |
| 60 Days |
7th Floor, Ste 700
| Size |
| 10,000-23,865 SF |
| Term |
| Negotiable |
| Rental Rate |
| $20.00 /SF/YR $1.67 /SF/MO $477,300 /YR $39,775 /MO |
| Space Use |
| Office |
| Condition |
| - |
| Available |
| Now |
2nd Floor, Ste 225
| Size | 4,302 SF |
| Term | Negotiable |
| Rental Rate | $20.00 /SF/YR |
| Space Use | Office |
| Condition | - |
| Available | Now |
- Lease rate does not include utilities, property expenses or building services
- Space is in Excellent Condition
- On-site property management
3rd Floor, Ste 300
| Size | 3,386 SF |
| Term | Negotiable |
| Rental Rate | $20.00 /SF/YR |
| Space Use | Office |
| Condition | Full Build-Out |
| Available | Now |
2nd generation space with direct elevator lobby exposure.
- Lease rate does not include utilities, property expenses or building services
- Office intensive layout
- Partitioned Offices
- Conference Rooms
- Space is in Excellent Condition
- Central Air and Heating
- Kitchen
- Elevator Access
- Print/Copy Room
- Natural Light
- After Hours HVAC Available
- On-site property management
3rd Floor, Ste 375
| Size | 13,120 SF |
| Term | Negotiable |
| Rental Rate | $20.00 /SF/YR |
| Space Use | Office |
| Condition | - |
| Available | Now |
High-end 2nd generation space with direct elevator lobby exposure. Contiguous to Suite 390 for up to 17,142 SF.
- Lease rate does not include utilities, property expenses or building services
- Partitioned Offices
- Conference Rooms
- Space is in Excellent Condition
- Can be combined with additional space(s) for up to 17,142 SF of adjacent space
- Central Air and Heating
- Reception Area
- Kitchen
- Elevator Access
- High Ceilings
- Natural Light
- After Hours HVAC Available
- Open-Plan
- On-site property management
3rd Floor, Ste 390
| Size | 2,000-4,022 SF |
| Term | Negotiable |
| Rental Rate | $20.00 /SF/YR |
| Space Use | Office |
| Condition | - |
| Available | Now |
White boxed corner space with incredible views. Contiguous with Suite 375 for up to 17,142 SF.
- Lease rate does not include utilities, property expenses or building services
- Open Floor Plan Layout
- Space is in Excellent Condition
- Can be combined with additional space(s) for up to 17,142 SF of adjacent space
- Central Air and Heating
- Corner Space
- High Ceilings
- Drop Ceilings
- Natural Light
- After Hours HVAC Available
- Open-Plan
- On-site property management
- Excellent views of Lake Carolyn
6th Floor, Ste 600
| Size | 23,928 SF |
| Term | Negotiable |
| Rental Rate | $20.00 /SF/YR |
| Space Use | Office |
| Condition | - |
| Available | 60 Days |
- Lease rate does not include utilities, property expenses or building services
- Space is in Excellent Condition
- Can be combined with additional space(s) for up to 47,793 SF of adjacent space
- On-site property management
7th Floor, Ste 700
| Size | 10,000-23,865 SF |
| Term | Negotiable |
| Rental Rate | $20.00 /SF/YR |
| Space Use | Office |
| Condition | - |
| Available | Now |
Top full floor available within unobstructed views. The space is white boxed with glass offices around the perimeter.
- Lease rate does not include utilities, property expenses or building services
- Partitioned Offices
- Conference Rooms
- Space is in Excellent Condition
- Can be combined with additional space(s) for up to 47,793 SF of adjacent space
- Central Air and Heating
- Kitchen
- Elevator Access
- High Ceilings
- Natural Light
- After Hours HVAC Available
- Open-Plan
- On-site property management
Property Overview
511 EJC has been the anchor of Las Colinas' southern Urban Center for over 36 years. Las Colinas is an affluent area within the town of Irving, which is a significant suburb just minutes west of Dallas' familiar downtown area. 511 EJC boasts a uniquely modern layout for a building of its age, as the 164,000 square foot building rests on nearly 2 acres, encompassing the ample below-grade garage, Mandalay Canal, and a gorgeous view of a suburban lake. Green space and tranquil surroundings set 511 EJC apart as an oasis during a renaissance of the city. 511 EJC is surrounded by large, open, undeveloped fields. This break from the surrounding buildings is visible from the most traveled freeway west of Dallas, which hosts nearly half a million commuters daily. The building is breathing new life into an overlooked but once prominent area as construction and commerce have grown exponentially to the north and south of the city. Positioned at Las Colinas' famous retail district's fringe, 511 EJC has managed to find itself walking distance from modern living, bringing live-work-play to the suburban marketplace. The building's location is an amenity between the two most significant hubs of business in North Texas, three area airports, and public transportation. Lush greens, a private parking garage, and LED lighting sprinkled around the property give the feeling of space, not nearly four decades old, but of one designed with modern tastes and sensibilities. Customers can spend time in the technology-driven Parks Pantry, work out in the building utilizing the top-notch fitness center, or even take a quick walk with friends to enjoy one of the great bars and restaurants nearby. This seven-story, multi-tenant building has been a fixture in the area since 1983 and is newly recognized as a bastion of community, commerce, and convenience.
- 24 Hour Access
- Controlled Access
- Commuter Rail
- Conferencing Facility
- Dry Cleaner
- Fitness Center
- Food Service
- Property Manager on Site
- Security System
- Signage
- Waterfront
- Energy Star Labeled
- Wheelchair Accessible
- Storage Space
- Car Charging Station
- Central Heating
- High Ceilings
- Direct Elevator Exposure
- Natural Light
- Plug & Play
- Secure Storage
- Shower Facilities
- Monument Signage
- Outdoor Seating
- Air Conditioning
- Fiber Optic Internet
- On-Site Security Staff
PROPERTY FACTS
Sustainability
Sustainability
ENERGY STAR® Energy Star is a program run by the U.S. Environmental Protection Agency (EPA) and U.S. Department of Energy (DOE) that promotes energy efficiency and provides simple, credible, and unbiased information that consumers and businesses rely on to make well-informed decisions. Thousands of industrial, commercial, utility, state, and local organizations partner with the EPA to deliver cost-saving energy efficiency solutions that protect the climate while improving air quality and protecting public health. The Energy Star score compares a building’s energy performance to similar buildings nationwide and accounts for differences in operating conditions, regional weather data, and other important considerations. Certification is given on an annual basis, so a building must maintain its high performance to be certified year to year. To be eligible for Energy Star certification, a building must earn a score of 75 or higher on EPA’s 1 – 100 scale, indicating that it performs better than at least 75 percent of similar buildings nationwide. This 1 – 100 Energy Star score is based on the actual, measured energy use of a building and is calculated within EPA’s Energy Star Portfolio Manager tool.
Presented by

511 EJC | 511 E John Carpenter Fwy
Hmm, there seems to have been an error sending your message. Please try again.
Thanks! Your message was sent.



















