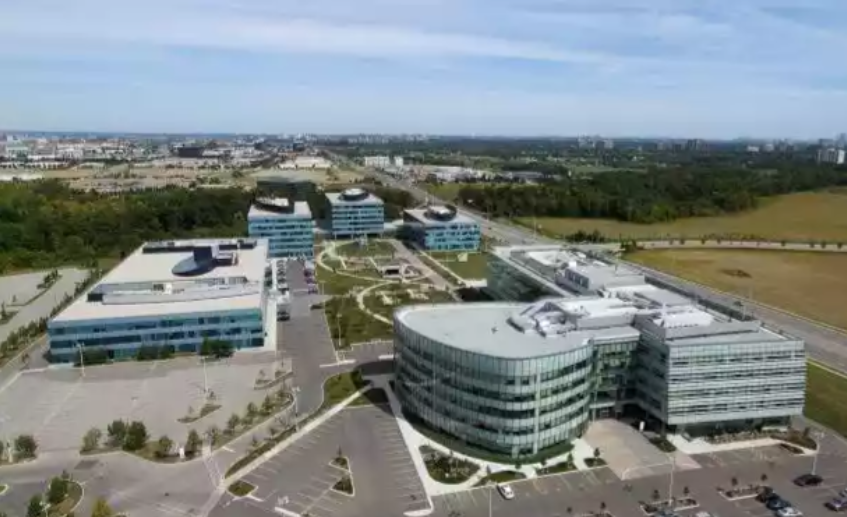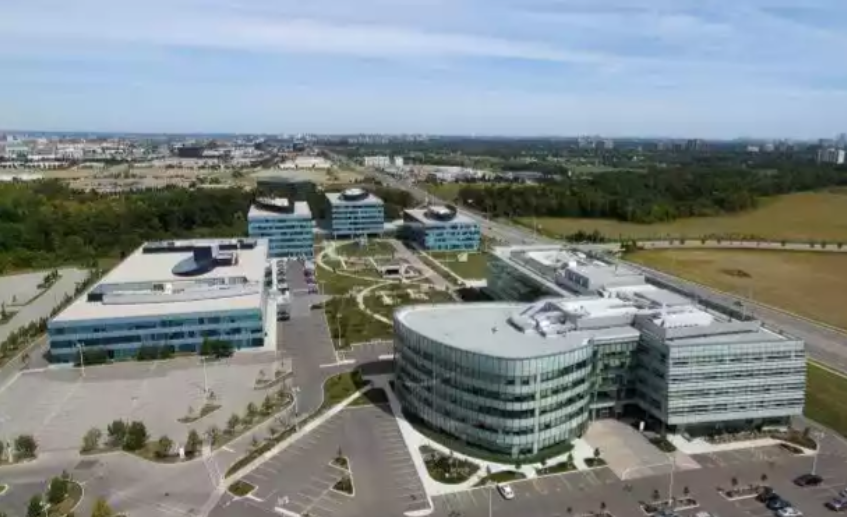
This feature is unavailable at the moment.
We apologize, but the feature you are trying to access is currently unavailable. We are aware of this issue and our team is working hard to resolve the matter.
Please check back in a few minutes. We apologize for the inconvenience.
- LoopNet Team
thank you

Your email has been sent!
Building E 5115 Creekbank Rd
41,000 - 247,078 SF of 4-Star Office Space Available in Mississauga, ON L4W 0B6

Sublease Highlights
- Heavy commercialized area
- Ample parking
- Natural light exposure
all available spaces(3)
Display Rental Rate as
- Space
- Size
- Term
- Rental Rate
- Space Use
- Condition
- Available
Flexible Sublease term : 3 – 15 years . Sublease Rate – Negotiable. Plug and Play space with generic build outs. Furniture in place . Free Surface, underground and covered parking areas . Building signage opportunities for large user + shared podium signage on Eglinton being explored. Dedicated BRT stop at door on Eglinton. Close proximity to Hwy 401, 410, 407, 427 and Toronto Pearson Airport.
- Sublease space available from current tenant
- Fully Built-Out as Standard Office
- Fits 103 - 665 People
- Central Air Conditioning
- Retail amenities nearby
- Lease rate does not include utilities, property expenses or building services
- Mostly Open Floor Plan Layout
- Can be combined with additional space(s) for up to 247,078 SF of adjacent space
- Access to public transit
Flexible Sublease term : 3 – 15 years . Sublease Rate – Negotiable. Plug and Play space with generic build outs. Furniture in place . Free Surface, underground and covered parking areas . Building signage opportunities for large user + shared podium signage on Eglinton being explored. Dedicated BRT stop at door on Eglinton. Close proximity to Hwy 401, 410, 407, 427 and Toronto Pearson Airport.
- Sublease space available from current tenant
- Fully Built-Out as Standard Office
- Fits 103 - 665 People
- Central Air Conditioning
- Retail amenities nearby
- Lease rate does not include utilities, property expenses or building services
- Mostly Open Floor Plan Layout
- Can be combined with additional space(s) for up to 247,078 SF of adjacent space
- Access to public transit
Flexible Sublease term : 3 – 15 years . Sublease Rate – Negotiable. Plug and Play space with generic build outs. Furniture in place . Free Surface, underground and covered parking areas . Building signage opportunities for large user + shared podium signage on Eglinton being explored. Dedicated BRT stop at door on Eglinton. Close proximity to Hwy 401, 410, 407, 427 and Toronto Pearson Airport.
- Sublease space available from current tenant
- Fully Built-Out as Standard Office
- Fits 103 - 665 People
- Central Air Conditioning
- Retail amenities nearby
- Lease rate does not include utilities, property expenses or building services
- Mostly Open Floor Plan Layout
- Can be combined with additional space(s) for up to 247,078 SF of adjacent space
- Access to public transit
| Space | Size | Term | Rental Rate | Space Use | Condition | Available |
| 1st Floor | 41,000-81,000 SF | Negotiable | $8.39 USD/SF/YR $0.70 USD/SF/MO $679,592 USD/YR $56,633 USD/MO | Office | Full Build-Out | 30 Days |
| 2nd Floor | 41,000-83,039 SF | Negotiable | $8.39 USD/SF/YR $0.70 USD/SF/MO $696,699 USD/YR $58,058 USD/MO | Office | Full Build-Out | 30 Days |
| 3rd Floor | 41,000-83,039 SF | Negotiable | $8.39 USD/SF/YR $0.70 USD/SF/MO $696,699 USD/YR $58,058 USD/MO | Office | Full Build-Out | 30 Days |
1st Floor
| Size |
| 41,000-81,000 SF |
| Term |
| Negotiable |
| Rental Rate |
| $8.39 USD/SF/YR $0.70 USD/SF/MO $679,592 USD/YR $56,633 USD/MO |
| Space Use |
| Office |
| Condition |
| Full Build-Out |
| Available |
| 30 Days |
2nd Floor
| Size |
| 41,000-83,039 SF |
| Term |
| Negotiable |
| Rental Rate |
| $8.39 USD/SF/YR $0.70 USD/SF/MO $696,699 USD/YR $58,058 USD/MO |
| Space Use |
| Office |
| Condition |
| Full Build-Out |
| Available |
| 30 Days |
3rd Floor
| Size |
| 41,000-83,039 SF |
| Term |
| Negotiable |
| Rental Rate |
| $8.39 USD/SF/YR $0.70 USD/SF/MO $696,699 USD/YR $58,058 USD/MO |
| Space Use |
| Office |
| Condition |
| Full Build-Out |
| Available |
| 30 Days |
1st Floor
| Size | 41,000-81,000 SF |
| Term | Negotiable |
| Rental Rate | $8.39 USD/SF/YR |
| Space Use | Office |
| Condition | Full Build-Out |
| Available | 30 Days |
Flexible Sublease term : 3 – 15 years . Sublease Rate – Negotiable. Plug and Play space with generic build outs. Furniture in place . Free Surface, underground and covered parking areas . Building signage opportunities for large user + shared podium signage on Eglinton being explored. Dedicated BRT stop at door on Eglinton. Close proximity to Hwy 401, 410, 407, 427 and Toronto Pearson Airport.
- Sublease space available from current tenant
- Lease rate does not include utilities, property expenses or building services
- Fully Built-Out as Standard Office
- Mostly Open Floor Plan Layout
- Fits 103 - 665 People
- Can be combined with additional space(s) for up to 247,078 SF of adjacent space
- Central Air Conditioning
- Access to public transit
- Retail amenities nearby
2nd Floor
| Size | 41,000-83,039 SF |
| Term | Negotiable |
| Rental Rate | $8.39 USD/SF/YR |
| Space Use | Office |
| Condition | Full Build-Out |
| Available | 30 Days |
Flexible Sublease term : 3 – 15 years . Sublease Rate – Negotiable. Plug and Play space with generic build outs. Furniture in place . Free Surface, underground and covered parking areas . Building signage opportunities for large user + shared podium signage on Eglinton being explored. Dedicated BRT stop at door on Eglinton. Close proximity to Hwy 401, 410, 407, 427 and Toronto Pearson Airport.
- Sublease space available from current tenant
- Lease rate does not include utilities, property expenses or building services
- Fully Built-Out as Standard Office
- Mostly Open Floor Plan Layout
- Fits 103 - 665 People
- Can be combined with additional space(s) for up to 247,078 SF of adjacent space
- Central Air Conditioning
- Access to public transit
- Retail amenities nearby
3rd Floor
| Size | 41,000-83,039 SF |
| Term | Negotiable |
| Rental Rate | $8.39 USD/SF/YR |
| Space Use | Office |
| Condition | Full Build-Out |
| Available | 30 Days |
Flexible Sublease term : 3 – 15 years . Sublease Rate – Negotiable. Plug and Play space with generic build outs. Furniture in place . Free Surface, underground and covered parking areas . Building signage opportunities for large user + shared podium signage on Eglinton being explored. Dedicated BRT stop at door on Eglinton. Close proximity to Hwy 401, 410, 407, 427 and Toronto Pearson Airport.
- Sublease space available from current tenant
- Lease rate does not include utilities, property expenses or building services
- Fully Built-Out as Standard Office
- Mostly Open Floor Plan Layout
- Fits 103 - 665 People
- Can be combined with additional space(s) for up to 247,078 SF of adjacent space
- Central Air Conditioning
- Access to public transit
- Retail amenities nearby
Property Overview
Office property centrally located in Mississauga. • 2 Tim Horton’s, 2 Starbucks, 2 Subways and a full service food court with BRB Burger, Guacamole & Grill, Yogen Fruz and Feta & Olives. • Second cafeteria for self-serve grab & go food options + fresh meals prepared onsite. • Micro-Market (opened January 2020) for team meetings & collaboration. • The Source electronic outlet • Fitness centre (gym, showers, yoga studio) with available chiropractic services, a dental hygienist, and nutrition counselling • Bank machines, recreational offerings: basketball court, volleyball court, walking trails, pond, patio courtyard.
- Bus Line
- Convenience Store
- Courtyard
- Day Care
- Fitness Center
- Property Manager on Site
- LEED Certified
PROPERTY FACTS
SELECT TENANTS
- Floor
- Tenant Name
- Industry
- Multiple
- Bell
- Information
Sustainability
Sustainability
LEED Certification Led by the Canada Green Building Council (CAGBC), the Leadership in Energy and Environmental Design (LEED) is a green building certification program focused on the design, construction, operation, and maintenance of green buildings, homes, and neighborhoods, which aims to help building owners and operators be environmentally responsible and use resources efficiently. LEED certification is a globally recognized symbol of sustainability achievement and leadership. To achieve LEED certification, a project earns points by adhering to prerequisites and credits that address carbon, energy, water, waste, transportation, materials, health and indoor environmental quality. Projects go through a verification and review process and are awarded points that correspond to a level of LEED certification: Platinum (80+ points) Gold (60-79 points) Silver (50-59 points) Certified (40-49 points)
Learn More About Renting Office Space
Presented by

Building E | 5115 Creekbank Rd
Hmm, there seems to have been an error sending your message. Please try again.
Thanks! Your message was sent.





