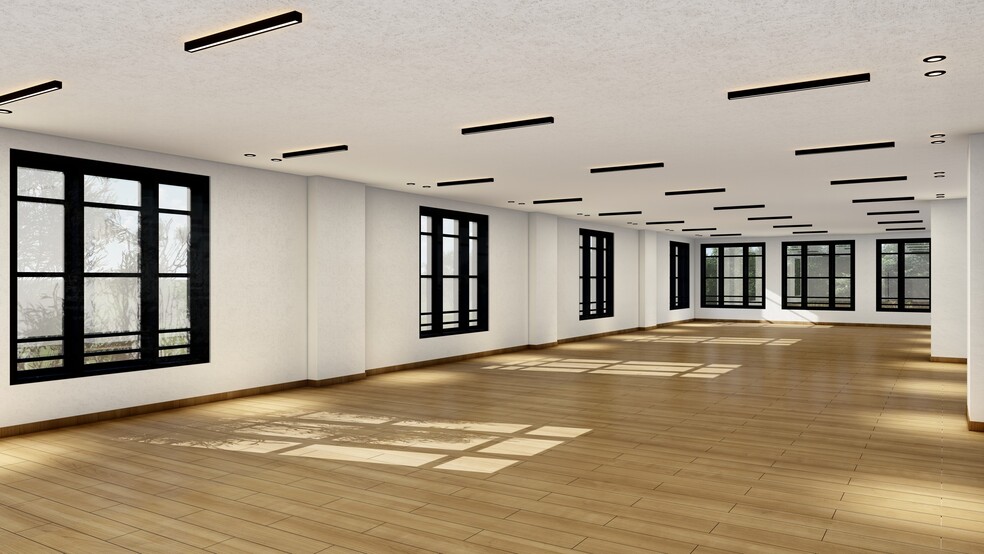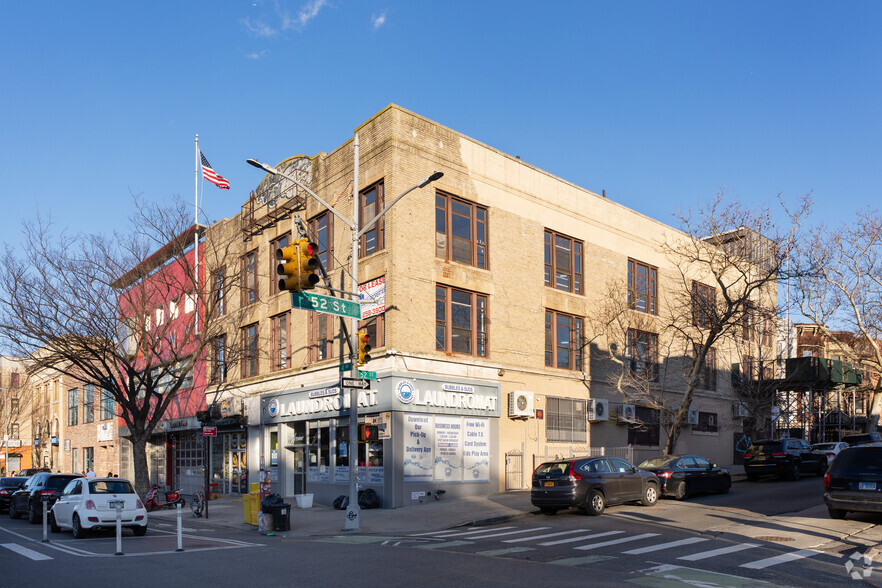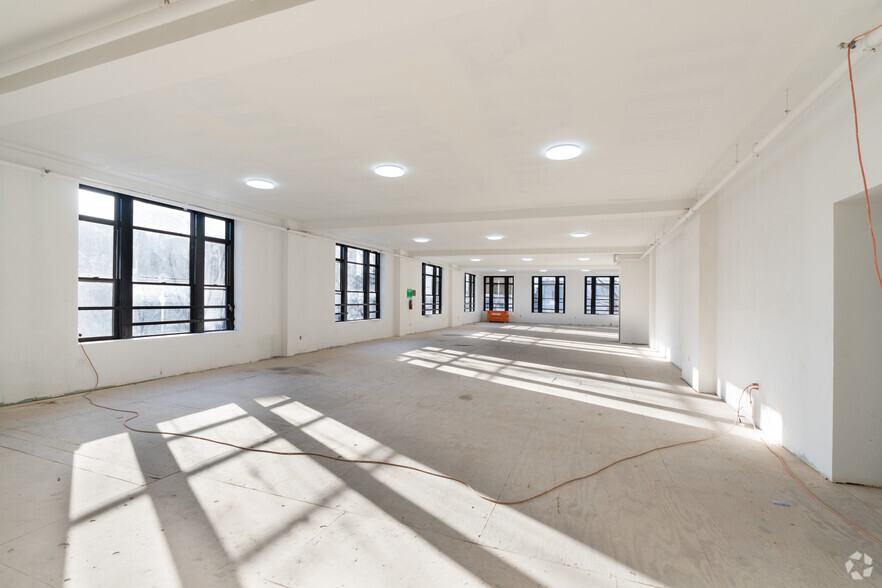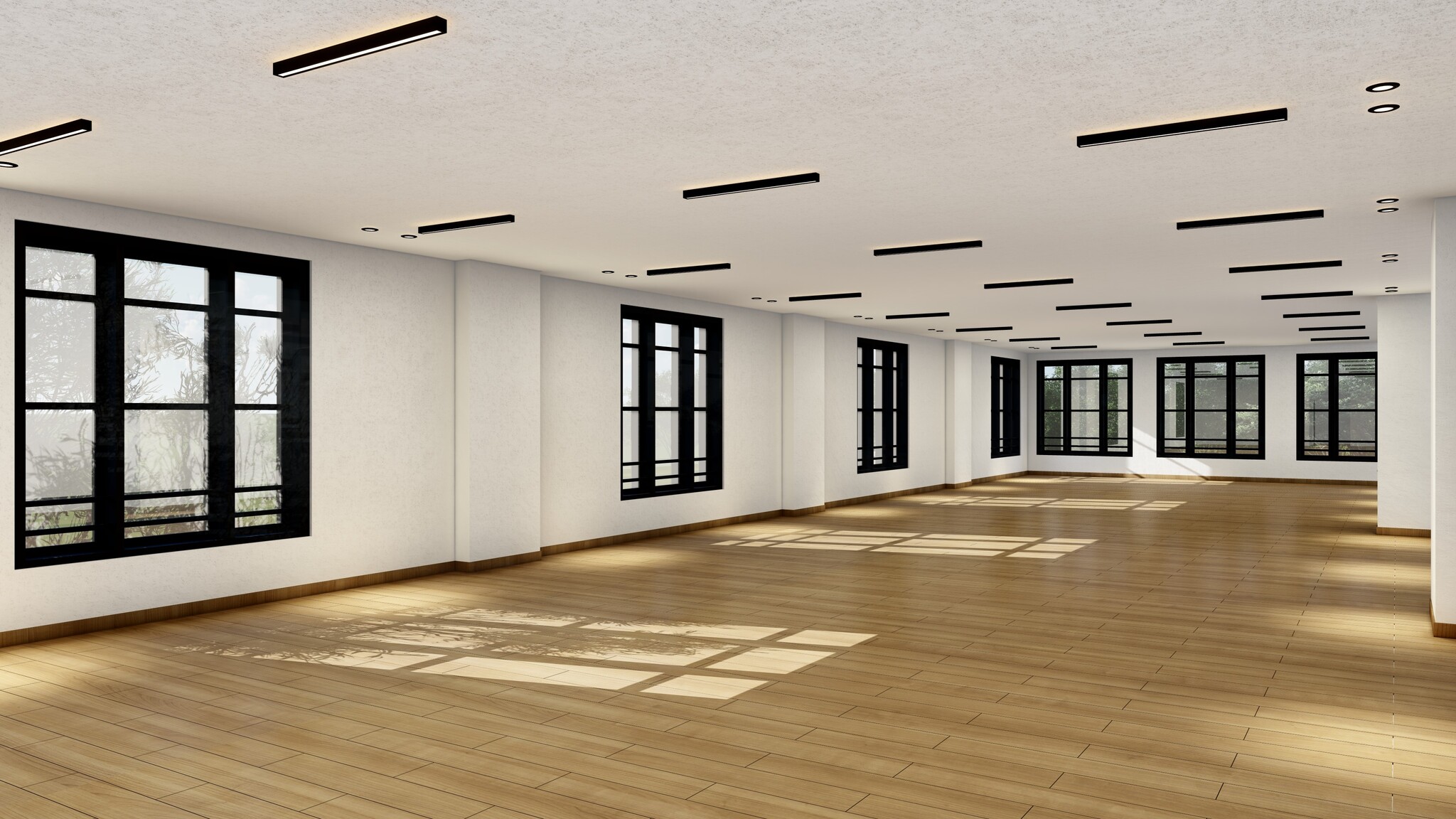
This feature is unavailable at the moment.
We apologize, but the feature you are trying to access is currently unavailable. We are aware of this issue and our team is working hard to resolve the matter.
Please check back in a few minutes. We apologize for the inconvenience.
- LoopNet Team
thank you

Your email has been sent!
5119 4th Ave
5,000 - 10,000 SF of Office/Medical Space Available in Brooklyn, NY 11220



HIGHLIGHTS
- 5119 4th Avenue presents two entire floors with immediate availability in Sunset Park that can be combined to suit various commercial needs.
- Large windows, a stretcher-sized new-code elevator, sprinklers, and brand-new HVAC, electric, and gas service maximize comfort and peace of mind.
- Capitalize on a prominent location at the corner signalized intersection of 4th Avenue and 52nd Street with exceptional visibility.
- Medical, schools, daycare centers, and office users are encouraged to utilize the building's open layout and 150 feet of wraparound frontage.
- Easy access to multiple bus lines, the BQE, the Belt Parkway, and the R, N, and W subway lines provide convenient travel to and from the property.
- With over 10-foot ceilings and an open layout, collaborate with ownership to build a space that meets any need.
SPACE AVAILABILITY (2)
Display Rental Rate as
- SPACE
- SIZE
- CEILING
- TERM
- RENTAL RATE
- RENT TYPE
| Space | Size | Ceiling | Term | Rental Rate | Rent Type | |
| 2nd Floor | 5,000 SF | 10’ | Negotiable | Upon Request Upon Request Upon Request Upon Request | Negotiable | |
| 3rd Floor | 5,000 SF | 10’ | Negotiable | Upon Request Upon Request Upon Request Upon Request | Negotiable |
2nd Floor
Separate entrance on 52nd Street with a dedicated lobby and elevator bank. Experience a full renovation with an open floor plan perfect for a school, medical office, or professional office. Features include a stretcher (new code) elevator, two wide staircases, brand-new HVAC, electric, and gas service, and is fully sprinklered.
- Open Floor Plan Layout
- Finished Ceilings: 10’
- Space is in Excellent Condition
- Can be combined with additional space(s) for up to 10,000 SF of adjacent space
- Central Air and Heating
- Elevator Access
- Kitchen
- Private Restrooms
- Wi-Fi Connectivity
- Security System
- Corner Space
- High Ceilings
- Secure Storage
- Natural Light
- After Hours HVAC Available
- Bicycle Storage
- Emergency Lighting
- Accent Lighting
- Basement
- DDA Compliant
- Demised WC facilities
- Open-Plan
- Hardwood Floors
- Ideal for School, Daycare, Medical or Office Use
- Brand New Full Renovation
- Abundance of Natural Light
- New Flooring, HVAC, Electric & Gas
3rd Floor
Separate entrance on 52nd Street with a dedicated lobby and elevator bank. Experience a full renovation with an open floor plan perfect for a school, medical office, or professional office. Features include a stretcher (new code) elevator, two wide staircases, brand-new HVAC, electric, and gas service, and is fully sprinklered.
- Open Floor Plan Layout
- Finished Ceilings: 10’
- Space is in Excellent Condition
- Can be combined with additional space(s) for up to 10,000 SF of adjacent space
- Central Air and Heating
- Elevator Access
- Kitchen
- Private Restrooms
- Wi-Fi Connectivity
- Security System
- Corner Space
- High Ceilings
- Secure Storage
- Natural Light
- After Hours HVAC Available
- Bicycle Storage
- Emergency Lighting
- Accent Lighting
- Basement
- DDA Compliant
- Demised WC facilities
- Open-Plan
- Hardwood Floors
- Ideal for School, Daycare, Medical or Office Use
- Brand New Gut Renovation
- Abundance of Natural Light
- New Flooring, HVAC, Electric & Gas
Rent Types
The rent amount and type that the tenant (lessee) will be responsible to pay to the landlord (lessor) throughout the lease term is negotiated prior to both parties signing a lease agreement. The rent type will vary depending upon the services provided. For example, triple net rents are typically lower than full service rents due to additional expenses the tenant is required to pay in addition to the base rent. Contact the listing broker for a full understanding of any associated costs or additional expenses for each rent type.
1. Full Service: A rental rate that includes normal building standard services as provided by the landlord within a base year rental.
2. Double Net (NN): Tenant pays for only two of the building expenses; the landlord and tenant determine the specific expenses prior to signing the lease agreement.
3. Triple Net (NNN): A lease in which the tenant is responsible for all expenses associated with their proportional share of occupancy of the building.
4. Modified Gross: Modified Gross is a general type of lease rate where typically the tenant will be responsible for their proportional share of one or more of the expenses. The landlord will pay the remaining expenses. See the below list of common Modified Gross rental rate structures: 4. Plus All Utilities: A type of Modified Gross Lease where the tenant is responsible for their proportional share of utilities in addition to the rent. 4. Plus Cleaning: A type of Modified Gross Lease where the tenant is responsible for their proportional share of cleaning in addition to the rent. 4. Plus Electric: A type of Modified Gross Lease where the tenant is responsible for their proportional share of the electrical cost in addition to the rent. 4. Plus Electric & Cleaning: A type of Modified Gross Lease where the tenant is responsible for their proportional share of the electrical and cleaning cost in addition to the rent. 4. Plus Utilities and Char: A type of Modified Gross Lease where the tenant is responsible for their proportional share of the utilities and cleaning cost in addition to the rent. 4. Industrial Gross: A type of Modified Gross lease where the tenant pays one or more of the expenses in addition to the rent. The landlord and tenant determine these prior to signing the lease agreement.
5. Tenant Electric: The landlord pays for all services and the tenant is responsible for their usage of lights and electrical outlets in the space they occupy.
6. Negotiable or Upon Request: Used when the leasing contact does not provide the rent or service type.
7. TBD: To be determined; used for buildings for which no rent or service type is known, commonly utilized when the buildings are not yet built.
PROPERTY FACTS FOR 5119 4TH AVE , BROOKLYN, NY 11220
| Total Space Available | 10,000 SF | Gross Leasable Area | 15,000 SF |
| Property Type | Retail | Year Built/Renovated | 1922/2023 |
| Property Subtype | Freestanding | Cross Streets | 52nd St |
| Total Space Available | 10,000 SF |
| Property Type | Retail |
| Property Subtype | Freestanding |
| Gross Leasable Area | 15,000 SF |
| Year Built/Renovated | 1922/2023 |
| Cross Streets | 52nd St |
ABOUT THE PROPERTY
5119 4th Avenue is a completely renovated commercial property in Sunset Park, Brooklyn. The freestanding building contains 15,000 square feet across three best-in-class floors and is prominently situated at the corner of 4th Avenue and 52nd Street with exceptional visibility. Property features include large picture windows with wraparound frontage, a new code-compliant stretcher-sized elevator, two wide staircases, sprinklers, responsive and hands-on property management, and brand-new HVAC, electric, and gas service. Pair flexible zoning with a separate 52nd Street entrance, lobby, and elevator bank to establish an exclusive building within a building experience for a school, daycare, medical or professional office, and beyond. Entire floors are immediately available for occupancy, which can be combined to form a 10,000-square-foot space. This shell condition space is the perfect canvas for virtually any commercial use, featuring a column-free open layout, over 10-foot ceilings, and floors that can be finished to the tenant's specifications. Appropriately named for its breathtaking evening vistas, Sunset Park is a multicultural enclave known for its proximity to transit, dense communities, diverse restaurants, and many shops. 5119 4th Avenue sits directly across from the R, N, and W subway lines, a bus stop, and within minutes from the Brooklyn Queens Expressway and the Belt Parkway, providing convenient access to Manhattan, Brooklyn, Queens, Long Island, Staten Island, and New Jersey. Surrounding neighbors and businesses include NYU Langone Health, the Sunset Park Family Health Center, CVS Pharmacy, Rite Aid, Chase Bank, Citibank, Bank of America, Banco Popular, Blink Fitness, Plant Fitness, McDonald's, Burger King, Taco Bell, Buen Gusto Restaurant, Juice Bar, Leep Dual Language Academy, United Senior Center, Family Daycare, St. Andrew's Daycare, and many others.
- 24 Hour Access
- Banking
- Bus Line
- Corner Lot
- Dedicated Turn Lane
- Metro/Subway
- Security System
- Signage
- Accent Lighting
- Air Conditioning
NEARBY MAJOR RETAILERS










Presented by
City Property Advisors LLC
5119 4th Ave
Hmm, there seems to have been an error sending your message. Please try again.
Thanks! Your message was sent.






