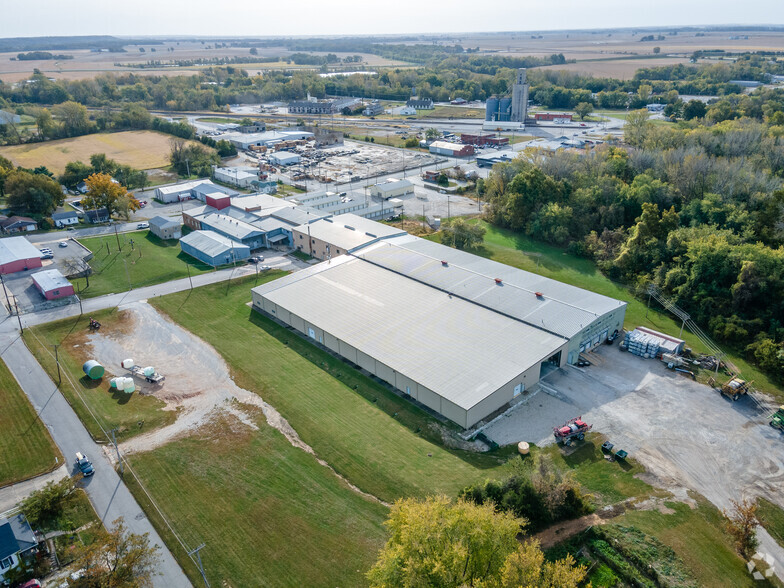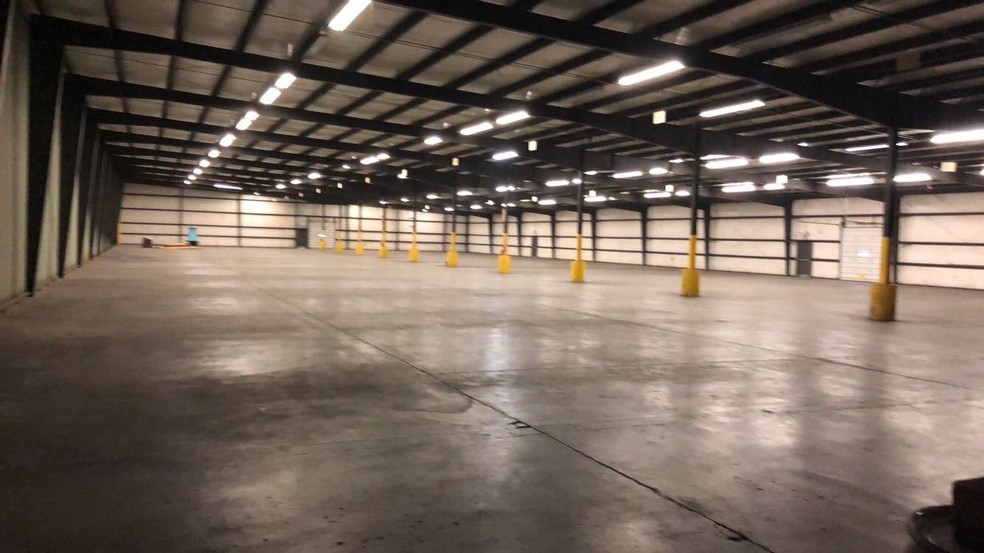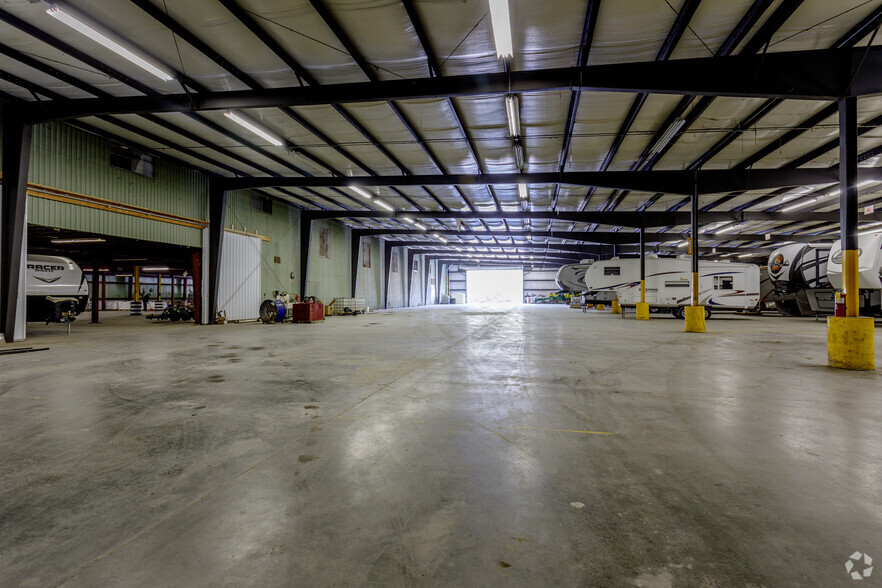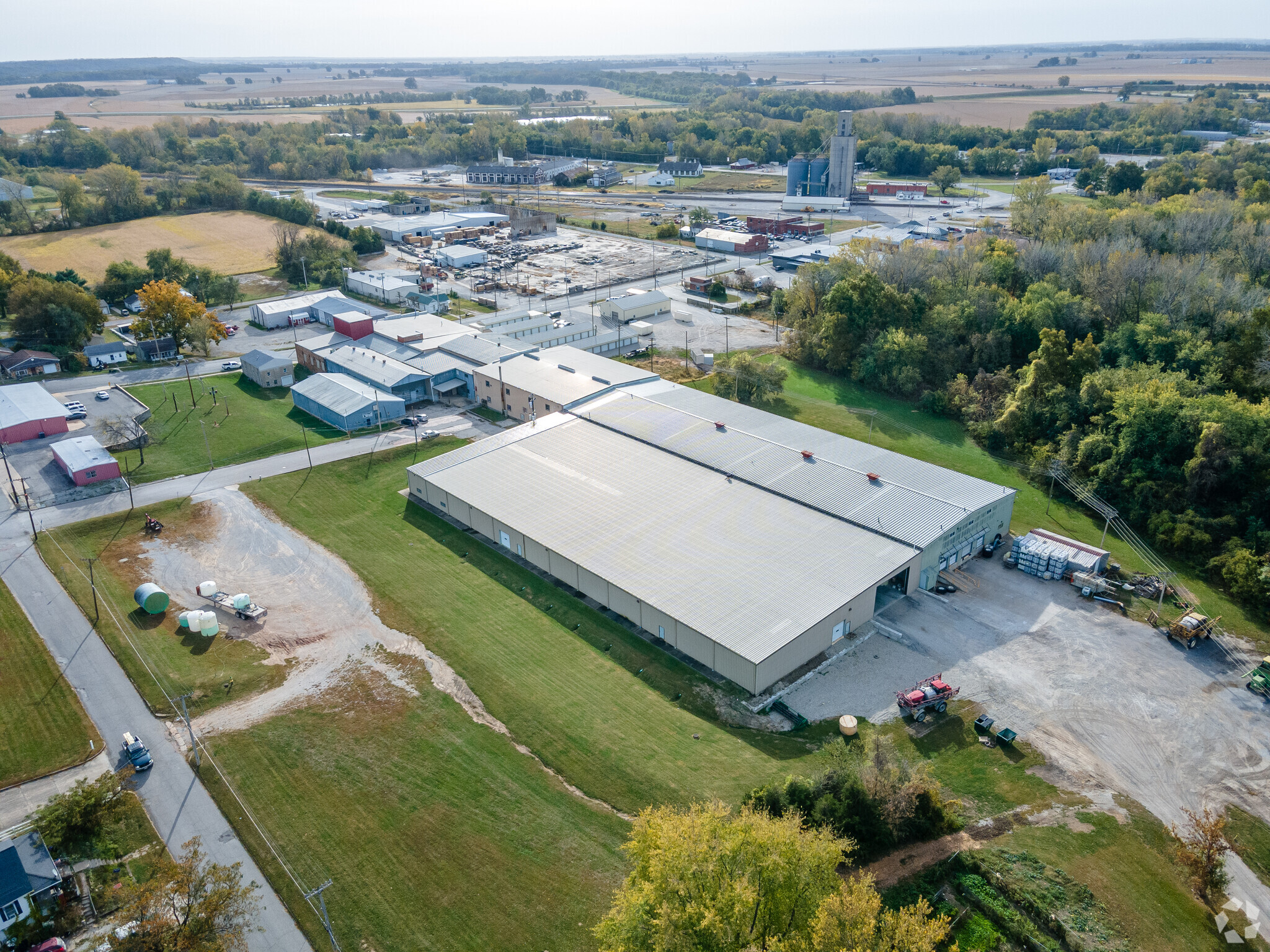
This feature is unavailable at the moment.
We apologize, but the feature you are trying to access is currently unavailable. We are aware of this issue and our team is working hard to resolve the matter.
Please check back in a few minutes. We apologize for the inconvenience.
- LoopNet Team
thank you

Your email has been sent!
512 S Main St
176,000 SF Industrial Building Carrollton, MO 64633 $2,750,000 ($16/SF) 6.19% Cap Rate



INVESTMENT HIGHLIGHTS
- Potential tax abatement available.
- The building has 3-phase power, 8 loading docks and a large 30-foot wide 18-ft tall roll-up door.
- New LED lighting installed
- Easy train access on a circle track for loading and unloading.
- Upstairs is heated and has exhaust fans for air flow and ventilation in the summer.
EXECUTIVE SUMMARY
FINANCIAL SUMMARY (PRO FORMA - 2021) |
ANNUAL | ANNUAL PER SF |
|---|---|---|
| Gross Rental Income |
$170,000

|
$0.97

|
| Other Income |
-

|
-

|
| Vacancy Loss |
-

|
-

|
| Effective Gross Income |
$170,000

|
$0.97

|
| Net Operating Income |
-

|
-

|
FINANCIAL SUMMARY (PRO FORMA - 2021)
| Gross Rental Income | |
|---|---|
| Annual | $170,000 |
| Annual Per SF | $0.97 |
| Other Income | |
|---|---|
| Annual | - |
| Annual Per SF | - |
| Vacancy Loss | |
|---|---|
| Annual | - |
| Annual Per SF | - |
| Effective Gross Income | |
|---|---|
| Annual | $170,000 |
| Annual Per SF | $0.97 |
| Net Operating Income | |
|---|---|
| Annual | - |
| Annual Per SF | - |
PROPERTY FACTS
| Price | $2,750,000 | Rentable Building Area | 176,000 SF |
| Price Per SF | $16 | No. Stories | 2 |
| Sale Type | Investment or Owner User | Year Built | 1900 |
| Cap Rate | 6.19% | Tenancy | Single |
| Property Type | Industrial | Parking Ratio | 0.07/1,000 SF |
| Property Subtype | Warehouse | Clear Ceiling Height | 18’ |
| Building Class | B | No. Dock-High Doors/Loading | 8 |
| Lot Size | 5.00 AC | No. Drive In / Grade-Level Doors | 1 |
| Price | $2,750,000 |
| Price Per SF | $16 |
| Sale Type | Investment or Owner User |
| Cap Rate | 6.19% |
| Property Type | Industrial |
| Property Subtype | Warehouse |
| Building Class | B |
| Lot Size | 5.00 AC |
| Rentable Building Area | 176,000 SF |
| No. Stories | 2 |
| Year Built | 1900 |
| Tenancy | Single |
| Parking Ratio | 0.07/1,000 SF |
| Clear Ceiling Height | 18’ |
| No. Dock-High Doors/Loading | 8 |
| No. Drive In / Grade-Level Doors | 1 |
AMENITIES
- Floor Drains
- Air Conditioning
UTILITIES
- Lighting
- Gas
- Water
- Sewer
- Heating
SPACE AVAILABILITY
- SPACE
- SIZE
- SPACE USE
- CONDITION
- AVAILABLE
The building is 95% concrete floor & forklift accessible, with about 5% of wood floor space. This property has a newer area with 40,000 square feet with very high ceilings, good lighting, and all insulated. The estimated breakup of square footage includes: Main Level 110,000 SF, Second Level 60,000 SF, and Offices 6,000 SF. The property sits on 5 acres of land and has a gravel parking lot.
The building is 95% concrete floor & forklift accessible, with about 5% of wood floor space. This property has a newer area with 40,000 square feet with very high ceilings, good lighting, and all insulated. The estimated breakup of square footage includes: Main Level 110,000 SF, Second Level 60,000 SF, and Offices 6,000 SF. The property sits on 5 acres of land and has a gravel parking lot.
The building is 95% concrete floor & forklift accessible, with about 5% of wood floor space. This property has a newer area with 40,000 square feet with very high ceilings, good lighting, and all insulated. The estimated breakup of square footage includes: Main Level 110,000 SF, Second Level 60,000 SF, and Offices 6,000 SF. The property sits on 5 acres of land and has a gravel parking lot.
| Space | Size | Space Use | Condition | Available |
| 1st Floor | 111,000 SF | Industrial | Partial Build-Out | 90 Days |
| 1st Floor | 5,000 SF | Office | Partial Build-Out | 90 Days |
| 2nd Floor | 60,000 SF | Flex | Partial Build-Out | 90 Days |
1st Floor
| Size |
| 111,000 SF |
| Space Use |
| Industrial |
| Condition |
| Partial Build-Out |
| Available |
| 90 Days |
1st Floor
| Size |
| 5,000 SF |
| Space Use |
| Office |
| Condition |
| Partial Build-Out |
| Available |
| 90 Days |
2nd Floor
| Size |
| 60,000 SF |
| Space Use |
| Flex |
| Condition |
| Partial Build-Out |
| Available |
| 90 Days |
1st Floor
| Size | 111,000 SF |
| Space Use | Industrial |
| Condition | Partial Build-Out |
| Available | 90 Days |
The building is 95% concrete floor & forklift accessible, with about 5% of wood floor space. This property has a newer area with 40,000 square feet with very high ceilings, good lighting, and all insulated. The estimated breakup of square footage includes: Main Level 110,000 SF, Second Level 60,000 SF, and Offices 6,000 SF. The property sits on 5 acres of land and has a gravel parking lot.
1st Floor
| Size | 5,000 SF |
| Space Use | Office |
| Condition | Partial Build-Out |
| Available | 90 Days |
The building is 95% concrete floor & forklift accessible, with about 5% of wood floor space. This property has a newer area with 40,000 square feet with very high ceilings, good lighting, and all insulated. The estimated breakup of square footage includes: Main Level 110,000 SF, Second Level 60,000 SF, and Offices 6,000 SF. The property sits on 5 acres of land and has a gravel parking lot.
2nd Floor
| Size | 60,000 SF |
| Space Use | Flex |
| Condition | Partial Build-Out |
| Available | 90 Days |
The building is 95% concrete floor & forklift accessible, with about 5% of wood floor space. This property has a newer area with 40,000 square feet with very high ceilings, good lighting, and all insulated. The estimated breakup of square footage includes: Main Level 110,000 SF, Second Level 60,000 SF, and Offices 6,000 SF. The property sits on 5 acres of land and has a gravel parking lot.
DEMOGRAPHICS
REGIONAL ACCESSIBILITY
PROPERTY TAXES
| Parcel Numbers | Improvements Assessment | $0 (2024) | |
| Land Assessment | $0 (2024) | Total Assessment | $172,800 (2024) |
PROPERTY TAXES
ZONING
| Zoning Code | IL (Light Industrial) |
| IL (Light Industrial) |
Presented by
YTS Investments
512 S Main St
Hmm, there seems to have been an error sending your message. Please try again.
Thanks! Your message was sent.


