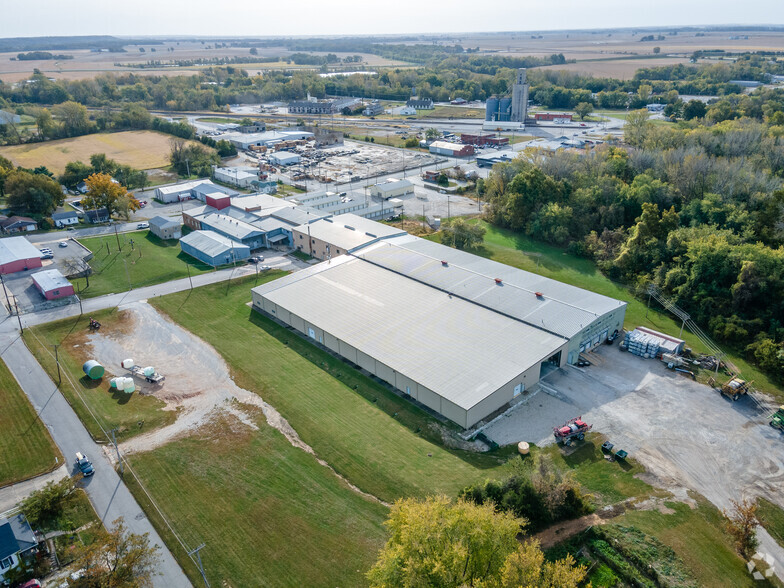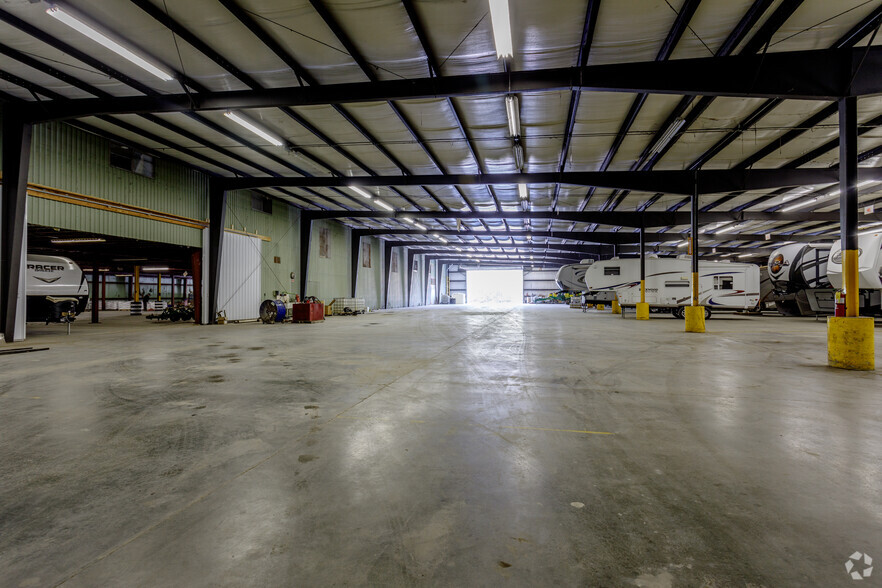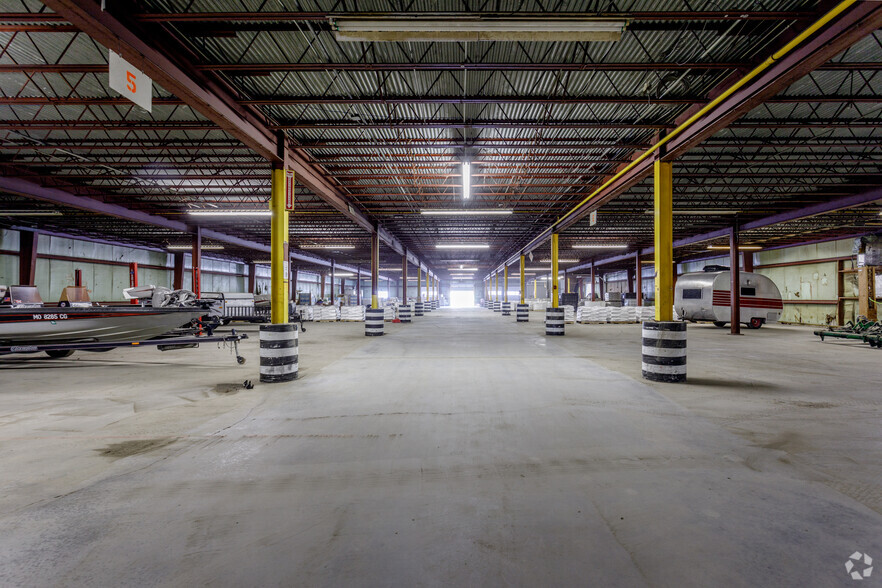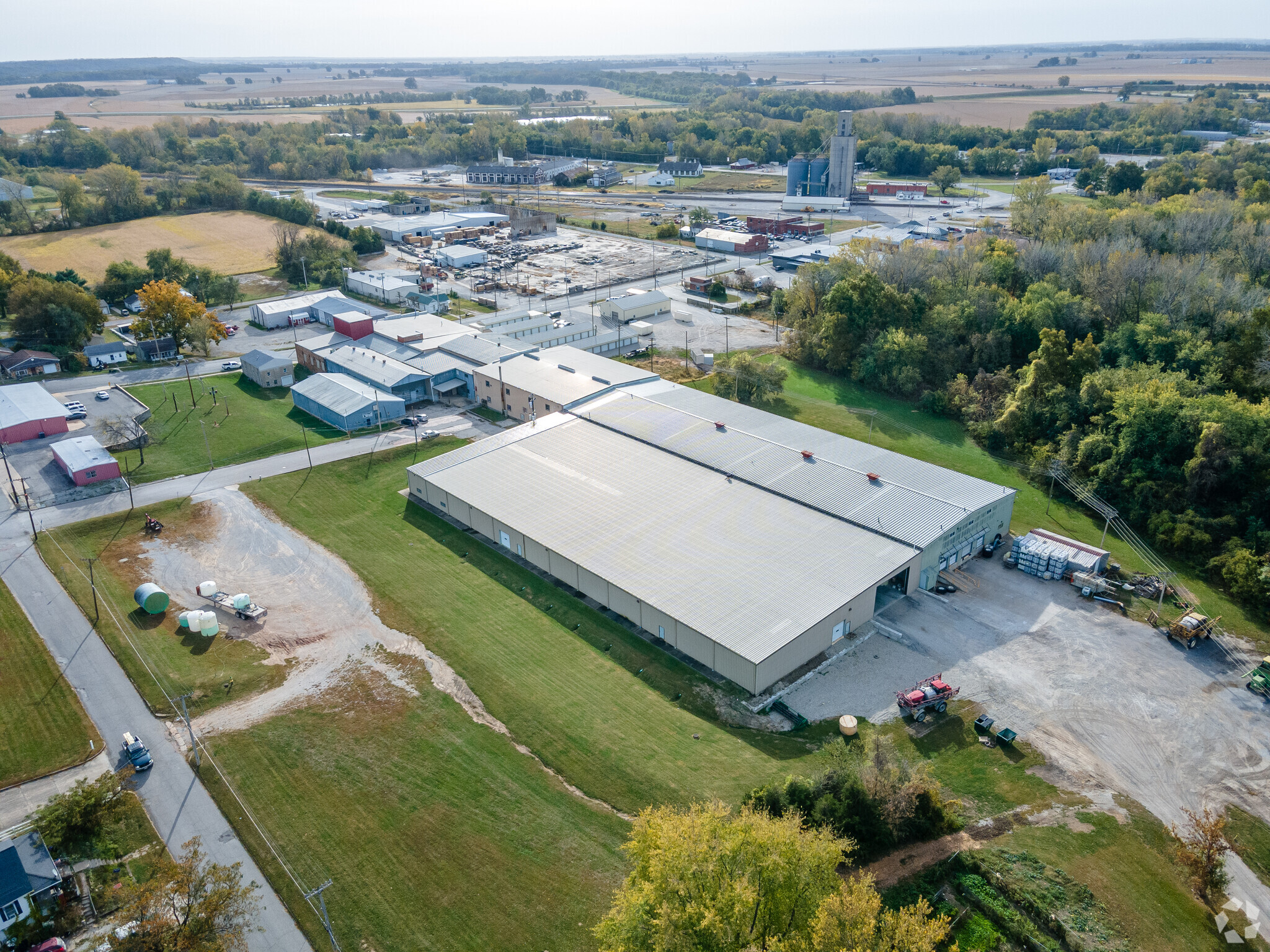Your email has been sent.
HIGHLIGHTS
- Potential tax abatement available.
- Upper level is heated and includes exhaust fans for air flow and circulation in the summer.
- Upper level includes a concrete floor and accommodates pallet jacks.
- Easy train access with a circle track for loading unloading.
- Includes 3-phase power, 8 loading docks, and a 30-foot wide and 18-foot tall roll-up door.
- New LED lighting installed
FEATURES
Display Rental Rate as
- SPACE
- SIZE
- TERM
- RENTAL RATE
- SPACE USE
- CONDITION
- AVAILABLE
The building is 95% concrete floor & forklift accessible, with about 5% of wood floor space. This property has a newer area with 40,000 square feet with very high ceilings, good lighting, and all insulated. The estimated breakup of square footage includes: Main Level 110,000 SF, Second Level 60,000 SF, and Offices 6,000 SF. The property sits on 5 acres of land and has a gravel parking lot.
- Listed rate may not include certain utilities, building services and property expenses
- Can be combined with additional space(s) for up to 176,000 SF of adjacent space
- Includes 6,000 SF of dedicated office space
| Space | Size | Term | Rental Rate | Space Use | Condition | Available |
| 2nd Floor | 60,000 SF | 1-20 Years | $4.00 /SF/YR $0.33 /SF/MO $240,000 /YR $20,000 /MO | Flex | Partial Build-Out | 90 Days |
2nd Floor
| Size |
| 60,000 SF |
| Term |
| 1-20 Years |
| Rental Rate |
| $4.00 /SF/YR $0.33 /SF/MO $240,000 /YR $20,000 /MO |
| Space Use |
| Flex |
| Condition |
| Partial Build-Out |
| Available |
| 90 Days |
- SPACE
- SIZE
- TERM
- RENTAL RATE
- SPACE USE
- CONDITION
- AVAILABLE
The building is 95% concrete floor & forklift accessible, with about 5% of wood floor space. This property has a newer area with 40,000 square feet with very high ceilings, good lighting, and all insulated. The estimated breakup of square footage includes: Main Level 110,000 SF, Second Level 60,000 SF, and Offices 6,000 SF. The property sits on 5 acres of land and has a gravel parking lot.
- Listed rate may not include certain utilities, building services and property expenses
- 1 Drive Bay
- Can be combined with additional space(s) for up to 176,000 SF of adjacent space
- Includes 6,000 SF of dedicated office space
- Space is in Excellent Condition
- 8 Loading Docks
The building is 95% concrete floor & forklift accessible, with about 5% of wood floor space. This property has a newer area with 40,000 square feet with very high ceilings, good lighting, and all insulated. The estimated breakup of square footage includes: Main Level 110,000 SF, Second Level 60,000 SF, and Offices 6,000 SF. The property sits on 5 acres of land and has a gravel parking lot.
- Listed rate may not include certain utilities, building services and property expenses
- Mostly Open Floor Plan Layout
- Can be combined with additional space(s) for up to 176,000 SF of adjacent space
- Partially Built-Out as Standard Office
- Fits 13 - 40 People
The building is 95% concrete floor & forklift accessible, with about 5% of wood floor space. This property has a newer area with 40,000 square feet with very high ceilings, good lighting, and all insulated. The estimated breakup of square footage includes: Main Level 110,000 SF, Second Level 60,000 SF, and Offices 6,000 SF. The property sits on 5 acres of land and has a gravel parking lot.
- Listed rate may not include certain utilities, building services and property expenses
- Can be combined with additional space(s) for up to 176,000 SF of adjacent space
- Includes 6,000 SF of dedicated office space
| Space | Size | Term | Rental Rate | Space Use | Condition | Available |
| 1st Floor | 111,000 SF | 1-20 Years | $4.00 /SF/YR $0.33 /SF/MO $444,000 /YR $37,000 /MO | Industrial | Partial Build-Out | 90 Days |
| 1st Floor | 5,000 SF | 1-20 Years | $4.00 /SF/YR $0.33 /SF/MO $20,000 /YR $1,667 /MO | Office | Partial Build-Out | 90 Days |
| 2nd Floor | 60,000 SF | 1-20 Years | $4.00 /SF/YR $0.33 /SF/MO $240,000 /YR $20,000 /MO | Flex | Partial Build-Out | 90 Days |
1st Floor
| Size |
| 111,000 SF |
| Term |
| 1-20 Years |
| Rental Rate |
| $4.00 /SF/YR $0.33 /SF/MO $444,000 /YR $37,000 /MO |
| Space Use |
| Industrial |
| Condition |
| Partial Build-Out |
| Available |
| 90 Days |
1st Floor
| Size |
| 5,000 SF |
| Term |
| 1-20 Years |
| Rental Rate |
| $4.00 /SF/YR $0.33 /SF/MO $20,000 /YR $1,667 /MO |
| Space Use |
| Office |
| Condition |
| Partial Build-Out |
| Available |
| 90 Days |
2nd Floor
| Size |
| 60,000 SF |
| Term |
| 1-20 Years |
| Rental Rate |
| $4.00 /SF/YR $0.33 /SF/MO $240,000 /YR $20,000 /MO |
| Space Use |
| Flex |
| Condition |
| Partial Build-Out |
| Available |
| 90 Days |
1st Floor
| Size | 111,000 SF |
| Term | 1-20 Years |
| Rental Rate | $4.00 /SF/YR |
| Space Use | Industrial |
| Condition | Partial Build-Out |
| Available | 90 Days |
The building is 95% concrete floor & forklift accessible, with about 5% of wood floor space. This property has a newer area with 40,000 square feet with very high ceilings, good lighting, and all insulated. The estimated breakup of square footage includes: Main Level 110,000 SF, Second Level 60,000 SF, and Offices 6,000 SF. The property sits on 5 acres of land and has a gravel parking lot.
- Listed rate may not include certain utilities, building services and property expenses
- Includes 6,000 SF of dedicated office space
- 1 Drive Bay
- Space is in Excellent Condition
- Can be combined with additional space(s) for up to 176,000 SF of adjacent space
- 8 Loading Docks
1st Floor
| Size | 5,000 SF |
| Term | 1-20 Years |
| Rental Rate | $4.00 /SF/YR |
| Space Use | Office |
| Condition | Partial Build-Out |
| Available | 90 Days |
The building is 95% concrete floor & forklift accessible, with about 5% of wood floor space. This property has a newer area with 40,000 square feet with very high ceilings, good lighting, and all insulated. The estimated breakup of square footage includes: Main Level 110,000 SF, Second Level 60,000 SF, and Offices 6,000 SF. The property sits on 5 acres of land and has a gravel parking lot.
- Listed rate may not include certain utilities, building services and property expenses
- Partially Built-Out as Standard Office
- Mostly Open Floor Plan Layout
- Fits 13 - 40 People
- Can be combined with additional space(s) for up to 176,000 SF of adjacent space
2nd Floor
| Size | 60,000 SF |
| Term | 1-20 Years |
| Rental Rate | $4.00 /SF/YR |
| Space Use | Flex |
| Condition | Partial Build-Out |
| Available | 90 Days |
The building is 95% concrete floor & forklift accessible, with about 5% of wood floor space. This property has a newer area with 40,000 square feet with very high ceilings, good lighting, and all insulated. The estimated breakup of square footage includes: Main Level 110,000 SF, Second Level 60,000 SF, and Offices 6,000 SF. The property sits on 5 acres of land and has a gravel parking lot.
- Listed rate may not include certain utilities, building services and property expenses
- Includes 6,000 SF of dedicated office space
- Can be combined with additional space(s) for up to 176,000 SF of adjacent space
PROPERTY OVERVIEW
Property was built in the 1900's and sits in small town of about 4,000 people. The city is excited to welcome new businesses and owners to the area. The last company that moved into the town was granted an immediate tax abatement. The property has 6,000 square feet of office space and has two levels. The building is 95% concrete floor & forklift accessible, with about 5% of wood floor space. This property has a newer area with 40,000 square feet with very high ceilings, good lighting, and all insulated. The estimated breakup of square footage includes: Main Level 110,000 SF, Second Level 60,000 SF, and Offices 6,000 SF. The property sits on 5 acres of land and has a gravel parking lot.
WAREHOUSE FACILITY FACTS
DEMOGRAPHICS
REGIONAL ACCESSIBILITY
Presented by

512 S Main St
Hmm, there seems to have been an error sending your message. Please try again.
Thanks! Your message was sent.





