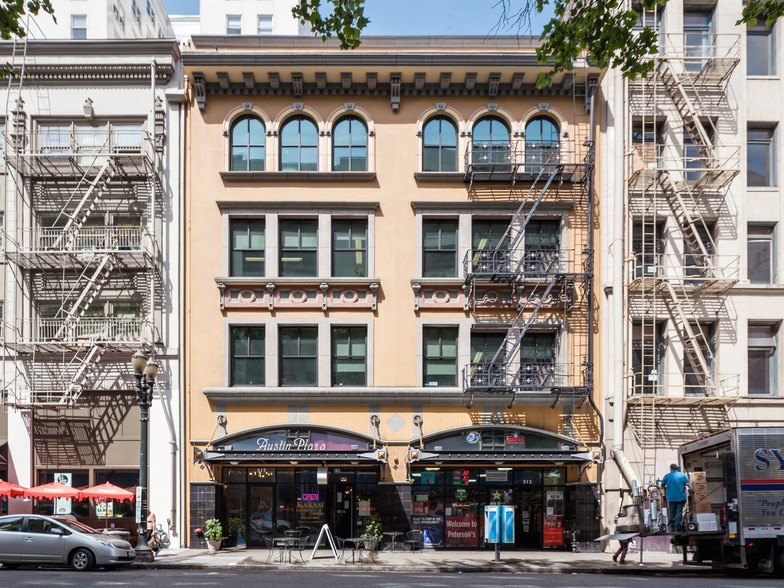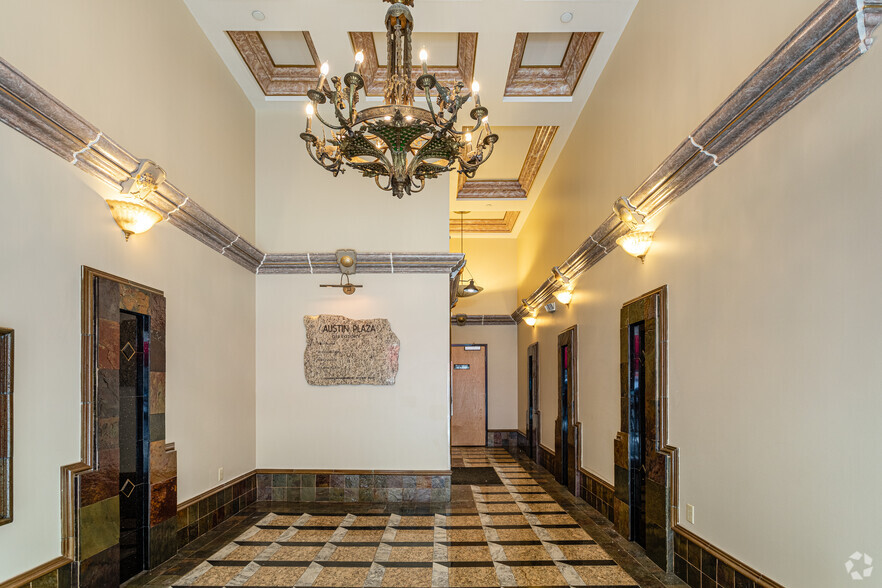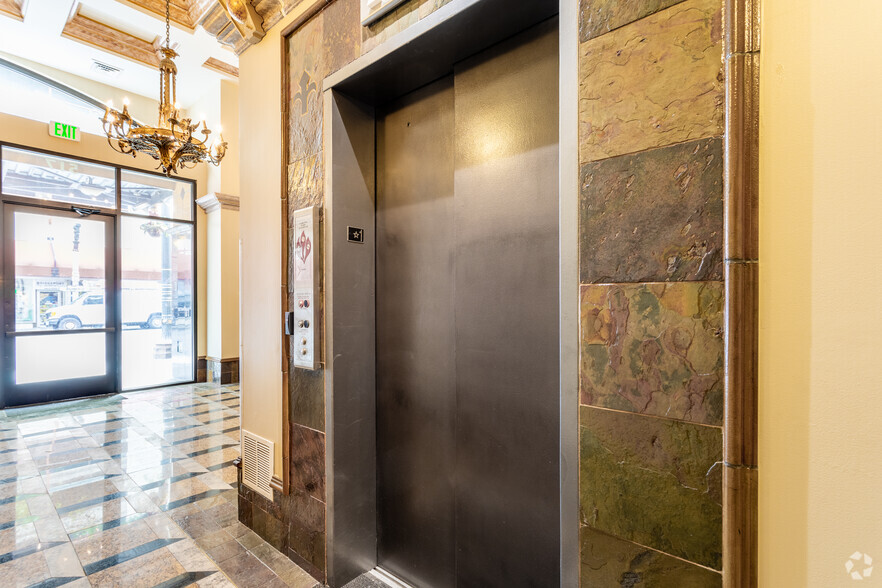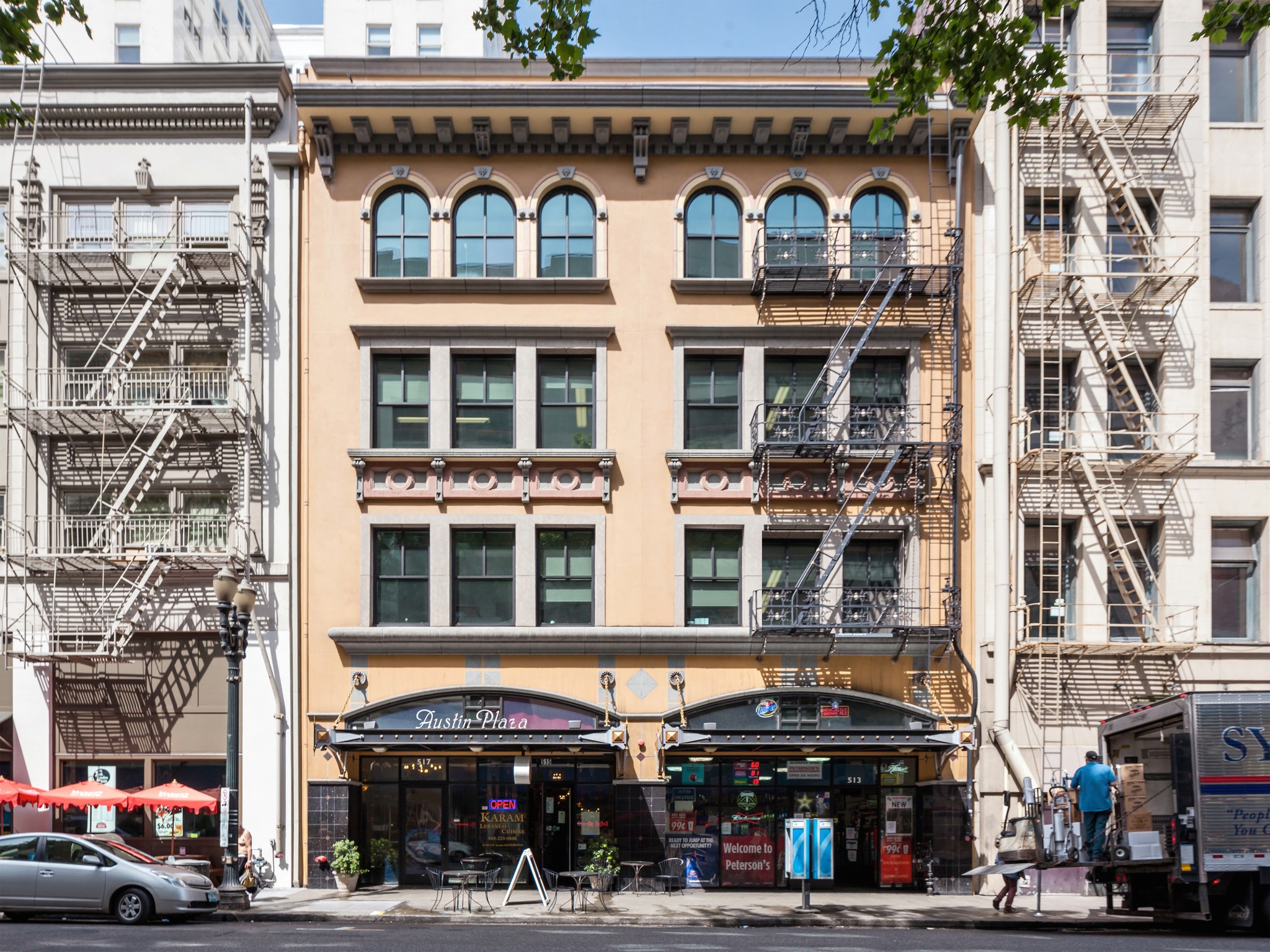Your email has been sent.
HIGHLIGHTS
- Downtown Property
ALL AVAILABLE SPACES(3)
Display Rental Rate as
- SPACE
- SIZE
- TERM
- RENTAL RATE
- SPACE USE
- CONDITION
- AVAILABLE
Upgraded building in the center of downtown Portland. Classic brick walls with new modern improvements and upgrades. Full floors available for rent to companies. Great address to meet with your clients. Secure key fob system. Elevator served. A short walk to the Portland Waterfront Park as well as many other popular locations in the city. A few minute walk to a MAX Blue Line, MAX Red Line, MAX Yellow Line, MAX Green Line, or MAX Orange Line Station stop. In addition, ten different bus lines serviced within a three-minute walk. Walk Score: 99 Transit Score: 96 Bike Score: 98
- Listed rate may not include certain utilities, building services and property expenses
- Mostly Open Floor Plan Layout
- Conference Rooms
- Central Air Conditioning
- Elevator Access
- Balcony
- Fully Carpeted
- High Ceilings
- Secure Storage
- After Hours HVAC Available
- Emergency Lighting
- Fully Built-Out as Standard Office
- Fits 11 - 34 People
- High End Trophy Space
- Kitchen
- Print/Copy Room
- Private Restrooms
- Security System
- Exposed Ceiling
- Natural Light
- Bicycle Storage
Upgraded building in the center of downtown Portland. Classic brick walls with new modern improvements and upgrades. Full floors available for rent to companies. Great address to meet with your clients. Secure key fob system. Elevator served. A short walk to the Portland Waterfront Park as well as many other popular locations in the city. A few minute walk to a MAX Blue Line, MAX Red Line, MAX Yellow Line, MAX Green Line, or MAX Orange Line Station stop. In addition, ten different bus lines serviced within a three-minute walk. Walk Score: 99 Transit Score: 96 Bike Score: 98
- Listed rate may not include certain utilities, building services and property expenses
- Mostly Open Floor Plan Layout
- Partitioned Offices
- High End Trophy Space
- Kitchen
- Print/Copy Room
- Private Restrooms
- Security System
- Exposed Ceiling
- Recessed Lighting
- After Hours HVAC Available
- Fully Built-Out as Standard Office
- Fits 11 - 34 People
- Conference Rooms
- Central Air Conditioning
- Elevator Access
- Balcony
- Fully Carpeted
- High Ceilings
- Secure Storage
- Natural Light
- Emergency Lighting
Upgraded building in the center of downtown Portland. Classic brick walls with new modern improvements and upgrades. Full floors available for rent to companies. Great address to meet with your clients. Secure key fob system. Elevator served. A short walk to the Portland Waterfront Park as well as many other popular locations in the city. A few minute walk to a MAX Blue Line, MAX Red Line, MAX Yellow Line, MAX Green Line, or MAX Orange Line Station stop. In addition, ten different bus lines serviced within a three-minute walk. Mezzanine level provided for private executive offices. Walk Score: 99 Transit Score: 96 Bike Score: 98 Mezzanine level provided for private executive offices.
- Listed rate may not include certain utilities, building services and property expenses
- Fits 14 - 44 People
- Conference Rooms
- Central Air and Heating
- Elevator Access
- Private Restrooms
- Security System
- Exposed Ceiling
- Recessed Lighting
- After Hours HVAC Available
- Mostly Open Floor Plan Layout
- Partitioned Offices
- High End Trophy Space
- Kitchen
- Print/Copy Room
- Fully Carpeted
- High Ceilings
- Secure Storage
- Natural Light
- Emergency Lighting
| Space | Size | Term | Rental Rate | Space Use | Condition | Available |
| 2nd Floor | 4,250 SF | Negotiable | $25.00 /SF/YR $2.08 /SF/MO $106,250 /YR $8,854 /MO | Office | Full Build-Out | Now |
| 3rd Floor | 4,250 SF | Negotiable | $25.00 /SF/YR $2.08 /SF/MO $106,250 /YR $8,854 /MO | Office | Full Build-Out | Now |
| 4th Floor | 5,400 SF | Negotiable | $25.00 /SF/YR $2.08 /SF/MO $135,000 /YR $11,250 /MO | Office | Full Build-Out | Now |
2nd Floor
| Size |
| 4,250 SF |
| Term |
| Negotiable |
| Rental Rate |
| $25.00 /SF/YR $2.08 /SF/MO $106,250 /YR $8,854 /MO |
| Space Use |
| Office |
| Condition |
| Full Build-Out |
| Available |
| Now |
3rd Floor
| Size |
| 4,250 SF |
| Term |
| Negotiable |
| Rental Rate |
| $25.00 /SF/YR $2.08 /SF/MO $106,250 /YR $8,854 /MO |
| Space Use |
| Office |
| Condition |
| Full Build-Out |
| Available |
| Now |
4th Floor
| Size |
| 5,400 SF |
| Term |
| Negotiable |
| Rental Rate |
| $25.00 /SF/YR $2.08 /SF/MO $135,000 /YR $11,250 /MO |
| Space Use |
| Office |
| Condition |
| Full Build-Out |
| Available |
| Now |
2nd Floor
| Size | 4,250 SF |
| Term | Negotiable |
| Rental Rate | $25.00 /SF/YR |
| Space Use | Office |
| Condition | Full Build-Out |
| Available | Now |
Upgraded building in the center of downtown Portland. Classic brick walls with new modern improvements and upgrades. Full floors available for rent to companies. Great address to meet with your clients. Secure key fob system. Elevator served. A short walk to the Portland Waterfront Park as well as many other popular locations in the city. A few minute walk to a MAX Blue Line, MAX Red Line, MAX Yellow Line, MAX Green Line, or MAX Orange Line Station stop. In addition, ten different bus lines serviced within a three-minute walk. Walk Score: 99 Transit Score: 96 Bike Score: 98
- Listed rate may not include certain utilities, building services and property expenses
- Fully Built-Out as Standard Office
- Mostly Open Floor Plan Layout
- Fits 11 - 34 People
- Conference Rooms
- High End Trophy Space
- Central Air Conditioning
- Kitchen
- Elevator Access
- Print/Copy Room
- Balcony
- Private Restrooms
- Fully Carpeted
- Security System
- High Ceilings
- Exposed Ceiling
- Secure Storage
- Natural Light
- After Hours HVAC Available
- Bicycle Storage
- Emergency Lighting
3rd Floor
| Size | 4,250 SF |
| Term | Negotiable |
| Rental Rate | $25.00 /SF/YR |
| Space Use | Office |
| Condition | Full Build-Out |
| Available | Now |
Upgraded building in the center of downtown Portland. Classic brick walls with new modern improvements and upgrades. Full floors available for rent to companies. Great address to meet with your clients. Secure key fob system. Elevator served. A short walk to the Portland Waterfront Park as well as many other popular locations in the city. A few minute walk to a MAX Blue Line, MAX Red Line, MAX Yellow Line, MAX Green Line, or MAX Orange Line Station stop. In addition, ten different bus lines serviced within a three-minute walk. Walk Score: 99 Transit Score: 96 Bike Score: 98
- Listed rate may not include certain utilities, building services and property expenses
- Fully Built-Out as Standard Office
- Mostly Open Floor Plan Layout
- Fits 11 - 34 People
- Partitioned Offices
- Conference Rooms
- High End Trophy Space
- Central Air Conditioning
- Kitchen
- Elevator Access
- Print/Copy Room
- Balcony
- Private Restrooms
- Fully Carpeted
- Security System
- High Ceilings
- Exposed Ceiling
- Secure Storage
- Recessed Lighting
- Natural Light
- After Hours HVAC Available
- Emergency Lighting
4th Floor
| Size | 5,400 SF |
| Term | Negotiable |
| Rental Rate | $25.00 /SF/YR |
| Space Use | Office |
| Condition | Full Build-Out |
| Available | Now |
Upgraded building in the center of downtown Portland. Classic brick walls with new modern improvements and upgrades. Full floors available for rent to companies. Great address to meet with your clients. Secure key fob system. Elevator served. A short walk to the Portland Waterfront Park as well as many other popular locations in the city. A few minute walk to a MAX Blue Line, MAX Red Line, MAX Yellow Line, MAX Green Line, or MAX Orange Line Station stop. In addition, ten different bus lines serviced within a three-minute walk. Mezzanine level provided for private executive offices. Walk Score: 99 Transit Score: 96 Bike Score: 98 Mezzanine level provided for private executive offices.
- Listed rate may not include certain utilities, building services and property expenses
- Mostly Open Floor Plan Layout
- Fits 14 - 44 People
- Partitioned Offices
- Conference Rooms
- High End Trophy Space
- Central Air and Heating
- Kitchen
- Elevator Access
- Print/Copy Room
- Private Restrooms
- Fully Carpeted
- Security System
- High Ceilings
- Exposed Ceiling
- Secure Storage
- Recessed Lighting
- Natural Light
- After Hours HVAC Available
- Emergency Lighting
PROPERTY OVERVIEW
- Up to 15,000 Square feet of Class A office available for corporate headquarters on 3 separate floors with direct elevator access to each space - Creative build-out allows for work-space collaboration - Private lobby for office use allowing single tenant user to control building access and reception - Home of many successful business such as Walmart, Fluid Market, EDF, Small Society, Tilde, Enexco and many more - Kitchen with furniture and all appliances - 2 parking structures across the street for visitors or monthly rent - New elevator - Bike parking in the basement - Exposed brick and beams reveal historic features and Class A finishes - Seismically upgraded - Short walk to Portland Waterfront, Pioneer Square, Food Carts, and many more eateries and establishments around Portland - Close proximity to four MAX lines and 10+ bus routes - Private entry with fob system for security - Conference room furniture and cubicles are brand new and provided
- Bus Line
- Commuter Rail
- Convenience Store
- Restaurant
- Security System
- Kitchen
- Fully Carpeted
- High Ceilings
- Direct Elevator Exposure
- Air Conditioning
- Balcony
PROPERTY FACTS
Contact the Leasing Agent
Austin Plaza | 513-517 SW 4th Ave
















