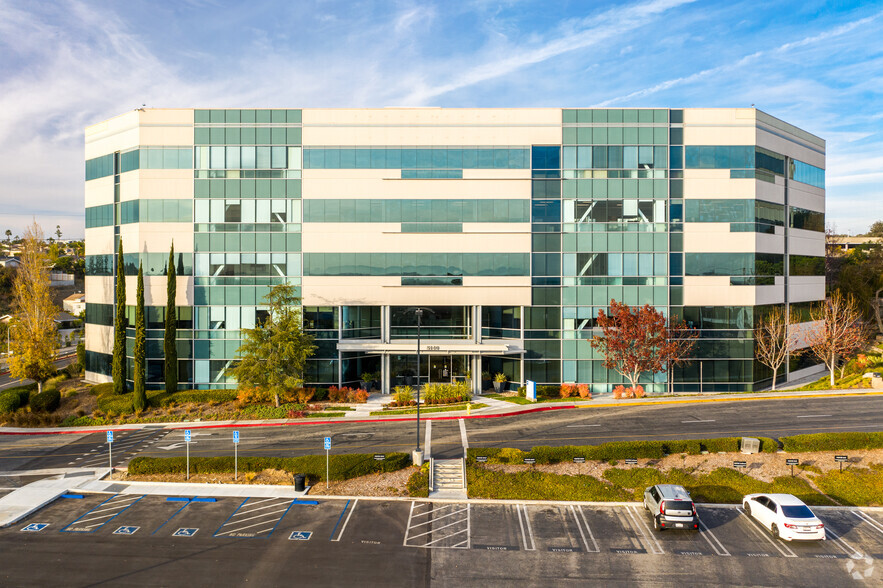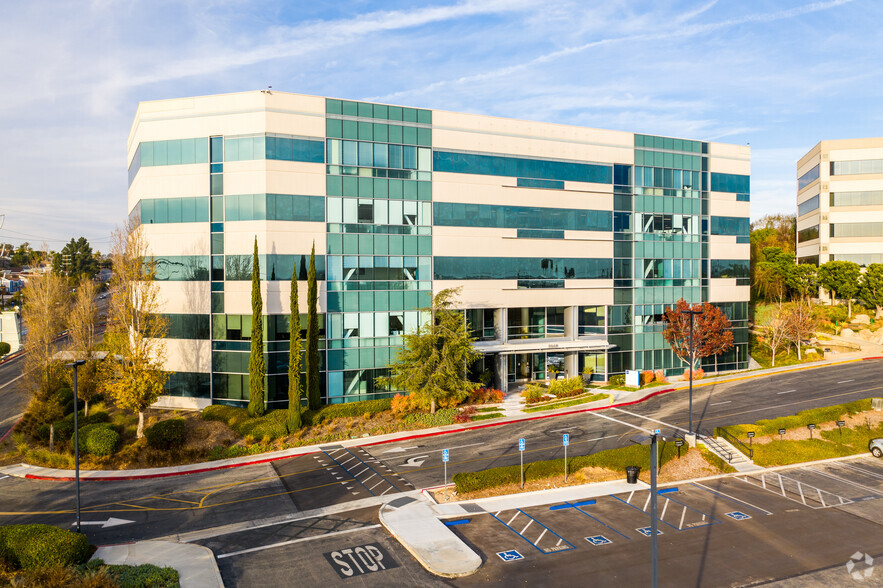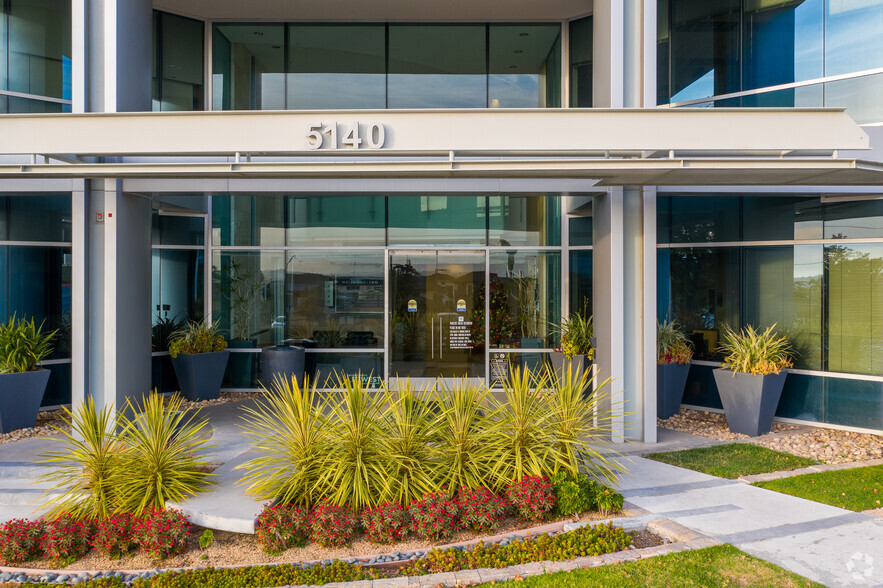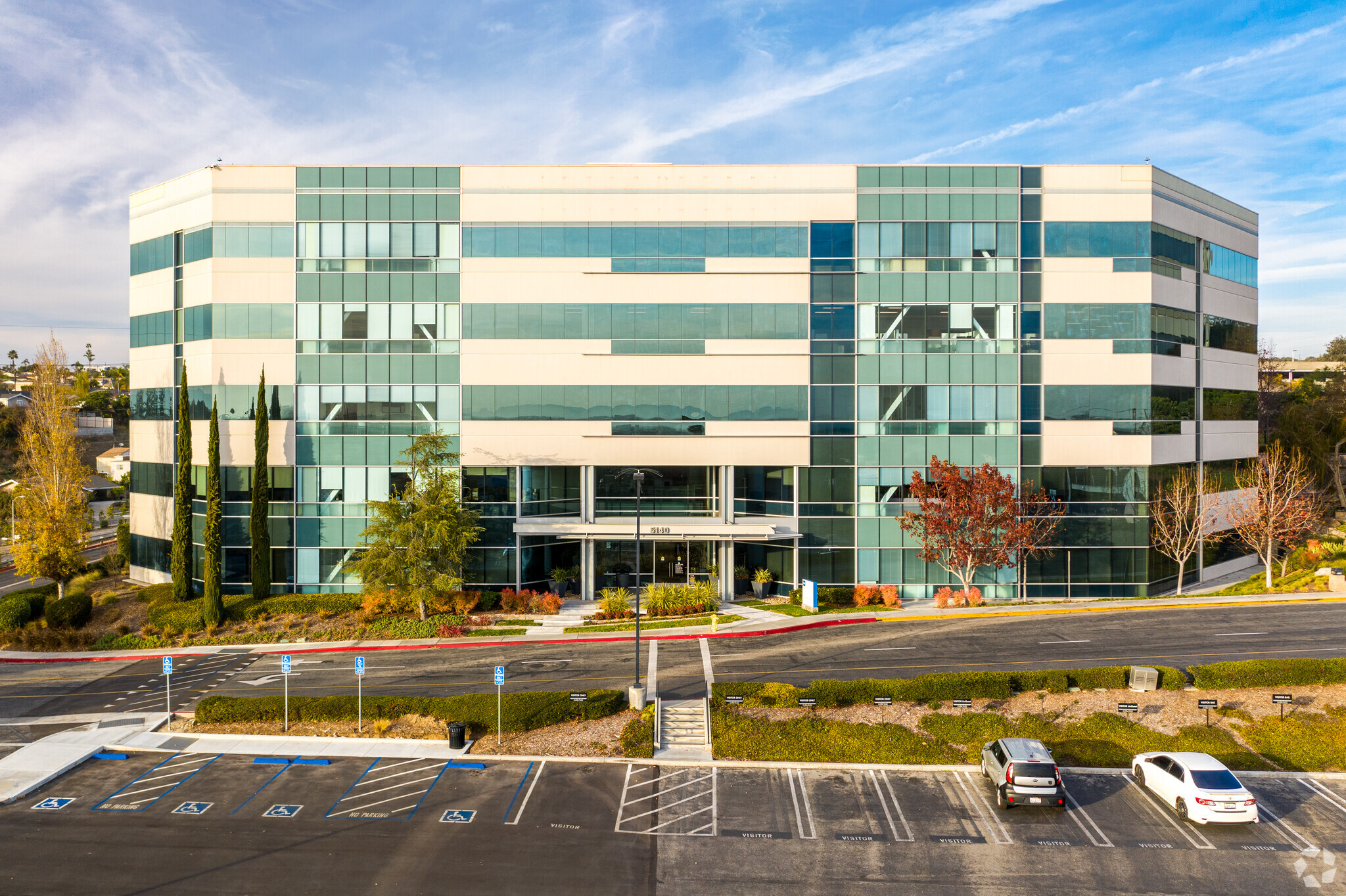
This feature is unavailable at the moment.
We apologize, but the feature you are trying to access is currently unavailable. We are aware of this issue and our team is working hard to resolve the matter.
Please check back in a few minutes. We apologize for the inconvenience.
- LoopNet Team
thank you

Your email has been sent!
Wateridge IV 5140-5150 W Goldleaf Cir
3,298 - 59,258 SF of Office/Medical Space Available in Los Angeles, CA 90056



Highlights
- Suites available to accommodate a wide variety of tenants and sizes with storage rooms available.
- Close proximity to Culver City, Playa Vista, Marina del Rey and LAX.
- 5-time Energy Star label award winner for operating efficiency.
- 24 hour security including audio/video monitoring, motion detectors, and card key access and control.
- Remodeled main building lobbies and common areas.
- On-site 24-Hour Fitness.
all available spaces(6)
Display Rental Rate as
- Space
- Size
- Term
- Rental Rate
- Space Use
- Condition
- Available
- Rate includes utilities, building services and property expenses
- Fits 20 - 64 People
- Space is in Excellent Condition
- Fully Built-Out as Standard Medical Space
- 5 Private Offices
- Central Air Conditioning
- Rate includes utilities, building services and property expenses
- Office intensive layout
- Space is in Excellent Condition
- Fully Built-Out as Standard Medical Space
- Fits 9 - 27 People
- Central Air Conditioning
2 offices, 1 large (separate) conference/training room, open area
- Rate includes utilities, building services and property expenses
- Mostly Open Floor Plan Layout
- 2 Private Offices
- Space is in Excellent Condition
- Open-Plan
- Fully Built-Out as Standard Medical Space
- Fits 14 - 44 People
- 1 Conference Room
- Central Air Conditioning
- Rate includes utilities, building services and property expenses
- Office intensive layout
- Space is in Excellent Condition
- Fully Built-Out as Standard Medical Space
- Fits 83 - 263 People
- Central Air Conditioning
- Rate includes utilities, building services and property expenses
- Office intensive layout
- Space is in Excellent Condition
- Fully Built-Out as Standard Office
- Fits 13 - 41 People
- Central Air Conditioning
- Rate includes utilities, building services and property expenses
- Office intensive layout
- Space is in Excellent Condition
- Fully Built-Out as Standard Office
- Fits 12 - 37 People
- Central Air Conditioning
| Space | Size | Term | Rental Rate | Space Use | Condition | Available |
| 1st Floor, Ste 5140-101 | 7,989 SF | 3-5 Years | $43.20 /SF/YR $3.60 /SF/MO $345,125 /YR $28,760 /MO | Office/Medical | Full Build-Out | Now |
| 1st Floor, Ste 5150-100C | 3,298 SF | 3-5 Years | $43.20 /SF/YR $3.60 /SF/MO $142,474 /YR $11,873 /MO | Office/Medical | Full Build-Out | Now |
| 1st Floor, Ste 5150-102 | 5,493 SF | 3-5 Years | $43.20 /SF/YR $3.60 /SF/MO $237,298 /YR $19,775 /MO | Office/Medical | Full Build-Out | Now |
| 2nd Floor, Ste 5140-200 | 32,808 SF | 3-5 Years | $43.20 /SF/YR $3.60 /SF/MO $1,417,306 /YR $118,109 /MO | Office/Medical | Full Build-Out | Now |
| 4th Floor, Ste 410 | 5,051 SF | Negotiable | $43.20 /SF/YR $3.60 /SF/MO $218,203 /YR $18,184 /MO | Office/Medical | Full Build-Out | Now |
| 4th Floor, Ste 450 | 4,619 SF | 3-5 Years | $43.20 /SF/YR $3.60 /SF/MO $199,541 /YR $16,628 /MO | Office/Medical | Full Build-Out | Now |
1st Floor, Ste 5140-101
| Size |
| 7,989 SF |
| Term |
| 3-5 Years |
| Rental Rate |
| $43.20 /SF/YR $3.60 /SF/MO $345,125 /YR $28,760 /MO |
| Space Use |
| Office/Medical |
| Condition |
| Full Build-Out |
| Available |
| Now |
1st Floor, Ste 5150-100C
| Size |
| 3,298 SF |
| Term |
| 3-5 Years |
| Rental Rate |
| $43.20 /SF/YR $3.60 /SF/MO $142,474 /YR $11,873 /MO |
| Space Use |
| Office/Medical |
| Condition |
| Full Build-Out |
| Available |
| Now |
1st Floor, Ste 5150-102
| Size |
| 5,493 SF |
| Term |
| 3-5 Years |
| Rental Rate |
| $43.20 /SF/YR $3.60 /SF/MO $237,298 /YR $19,775 /MO |
| Space Use |
| Office/Medical |
| Condition |
| Full Build-Out |
| Available |
| Now |
2nd Floor, Ste 5140-200
| Size |
| 32,808 SF |
| Term |
| 3-5 Years |
| Rental Rate |
| $43.20 /SF/YR $3.60 /SF/MO $1,417,306 /YR $118,109 /MO |
| Space Use |
| Office/Medical |
| Condition |
| Full Build-Out |
| Available |
| Now |
4th Floor, Ste 410
| Size |
| 5,051 SF |
| Term |
| Negotiable |
| Rental Rate |
| $43.20 /SF/YR $3.60 /SF/MO $218,203 /YR $18,184 /MO |
| Space Use |
| Office/Medical |
| Condition |
| Full Build-Out |
| Available |
| Now |
4th Floor, Ste 450
| Size |
| 4,619 SF |
| Term |
| 3-5 Years |
| Rental Rate |
| $43.20 /SF/YR $3.60 /SF/MO $199,541 /YR $16,628 /MO |
| Space Use |
| Office/Medical |
| Condition |
| Full Build-Out |
| Available |
| Now |
1st Floor, Ste 5140-101
| Size | 7,989 SF |
| Term | 3-5 Years |
| Rental Rate | $43.20 /SF/YR |
| Space Use | Office/Medical |
| Condition | Full Build-Out |
| Available | Now |
- Rate includes utilities, building services and property expenses
- Fully Built-Out as Standard Medical Space
- Fits 20 - 64 People
- 5 Private Offices
- Space is in Excellent Condition
- Central Air Conditioning
1st Floor, Ste 5150-100C
| Size | 3,298 SF |
| Term | 3-5 Years |
| Rental Rate | $43.20 /SF/YR |
| Space Use | Office/Medical |
| Condition | Full Build-Out |
| Available | Now |
- Rate includes utilities, building services and property expenses
- Fully Built-Out as Standard Medical Space
- Office intensive layout
- Fits 9 - 27 People
- Space is in Excellent Condition
- Central Air Conditioning
1st Floor, Ste 5150-102
| Size | 5,493 SF |
| Term | 3-5 Years |
| Rental Rate | $43.20 /SF/YR |
| Space Use | Office/Medical |
| Condition | Full Build-Out |
| Available | Now |
2 offices, 1 large (separate) conference/training room, open area
- Rate includes utilities, building services and property expenses
- Fully Built-Out as Standard Medical Space
- Mostly Open Floor Plan Layout
- Fits 14 - 44 People
- 2 Private Offices
- 1 Conference Room
- Space is in Excellent Condition
- Central Air Conditioning
- Open-Plan
2nd Floor, Ste 5140-200
| Size | 32,808 SF |
| Term | 3-5 Years |
| Rental Rate | $43.20 /SF/YR |
| Space Use | Office/Medical |
| Condition | Full Build-Out |
| Available | Now |
- Rate includes utilities, building services and property expenses
- Fully Built-Out as Standard Medical Space
- Office intensive layout
- Fits 83 - 263 People
- Space is in Excellent Condition
- Central Air Conditioning
4th Floor, Ste 410
| Size | 5,051 SF |
| Term | Negotiable |
| Rental Rate | $43.20 /SF/YR |
| Space Use | Office/Medical |
| Condition | Full Build-Out |
| Available | Now |
- Rate includes utilities, building services and property expenses
- Fully Built-Out as Standard Office
- Office intensive layout
- Fits 13 - 41 People
- Space is in Excellent Condition
- Central Air Conditioning
4th Floor, Ste 450
| Size | 4,619 SF |
| Term | 3-5 Years |
| Rental Rate | $43.20 /SF/YR |
| Space Use | Office/Medical |
| Condition | Full Build-Out |
| Available | Now |
- Rate includes utilities, building services and property expenses
- Fully Built-Out as Standard Office
- Office intensive layout
- Fits 12 - 37 People
- Space is in Excellent Condition
- Central Air Conditioning
Property Overview
The property is a part of a Class A office campus situated on the bluffs of Los Angeles, with panoramic views of Palos Verdes, the Beach Cities, Marina Del Rey and West Los Angeles in a 21-acre park-like setting with cascading water features and lush landscaping throughout complex • Visitor parking - 15 minute increments, daily maximum to $15 • Monthly unreserved parking – $95/month • Monthly reserved parking – $150/month Strategically located between LAX, Century City, and Downtown Los Angeles with substantial potential operating cost savings due to Unincorporated Los Angeles County address. Minutes from the San Diego Freeway and Marina Freeway.
- 24 Hour Access
- Courtyard
- Dry Cleaner
- Fitness Center
- Food Service
- Property Manager on Site
- Security System
- Energy Star Labeled
- Car Charging Station
PROPERTY FACTS
Sustainability
Sustainability
ENERGY STAR® Energy Star is a program run by the U.S. Environmental Protection Agency (EPA) and U.S. Department of Energy (DOE) that promotes energy efficiency and provides simple, credible, and unbiased information that consumers and businesses rely on to make well-informed decisions. Thousands of industrial, commercial, utility, state, and local organizations partner with the EPA to deliver cost-saving energy efficiency solutions that protect the climate while improving air quality and protecting public health. The Energy Star score compares a building’s energy performance to similar buildings nationwide and accounts for differences in operating conditions, regional weather data, and other important considerations. Certification is given on an annual basis, so a building must maintain its high performance to be certified year to year. To be eligible for Energy Star certification, a building must earn a score of 75 or higher on EPA’s 1 – 100 scale, indicating that it performs better than at least 75 percent of similar buildings nationwide. This 1 – 100 Energy Star score is based on the actual, measured energy use of a building and is calculated within EPA’s Energy Star Portfolio Manager tool.
Presented by
Company Not Provided
Wateridge IV | 5140-5150 W Goldleaf Cir
Hmm, there seems to have been an error sending your message. Please try again.
Thanks! Your message was sent.



















