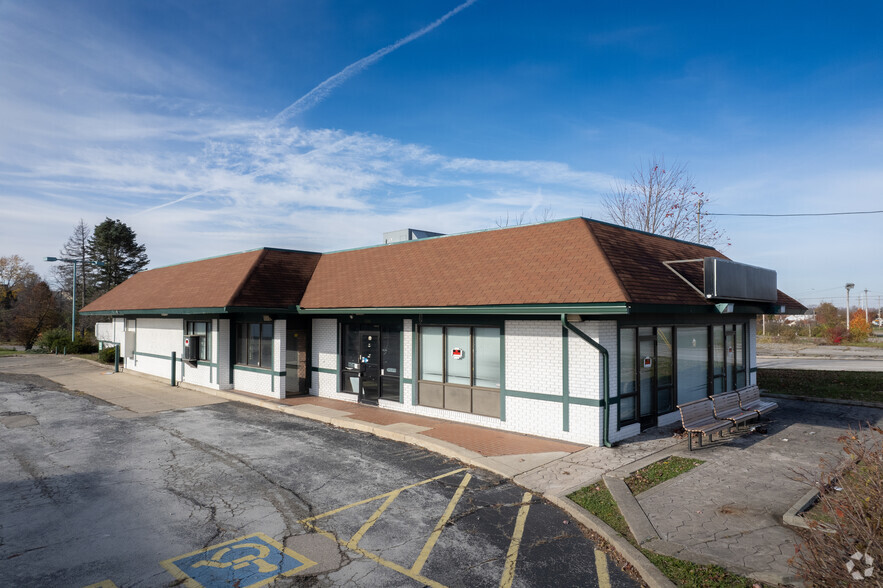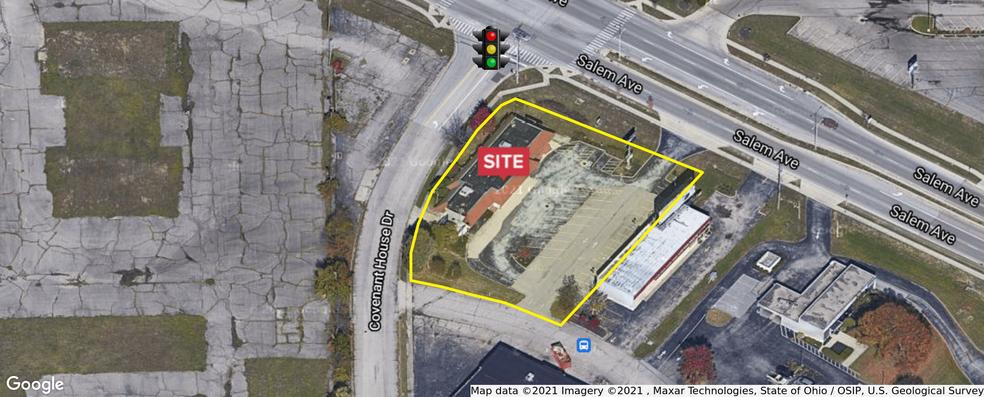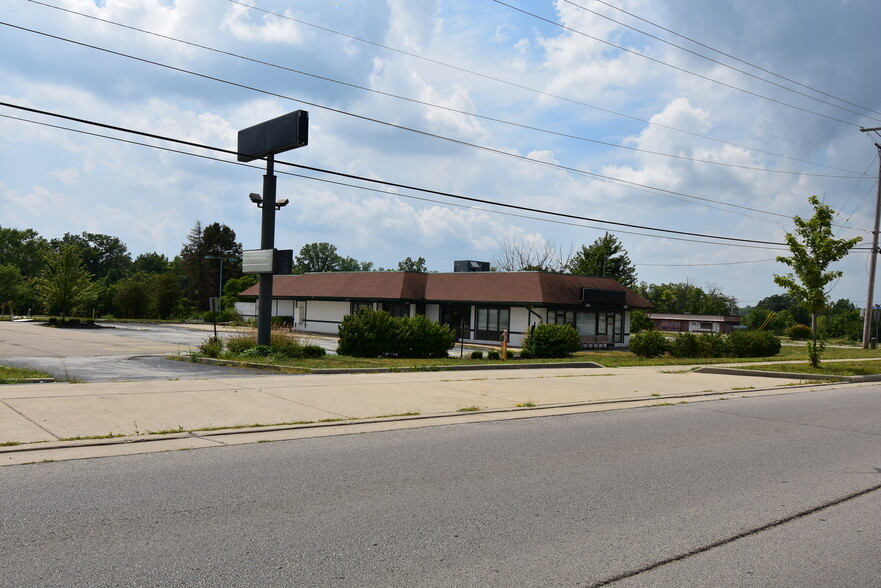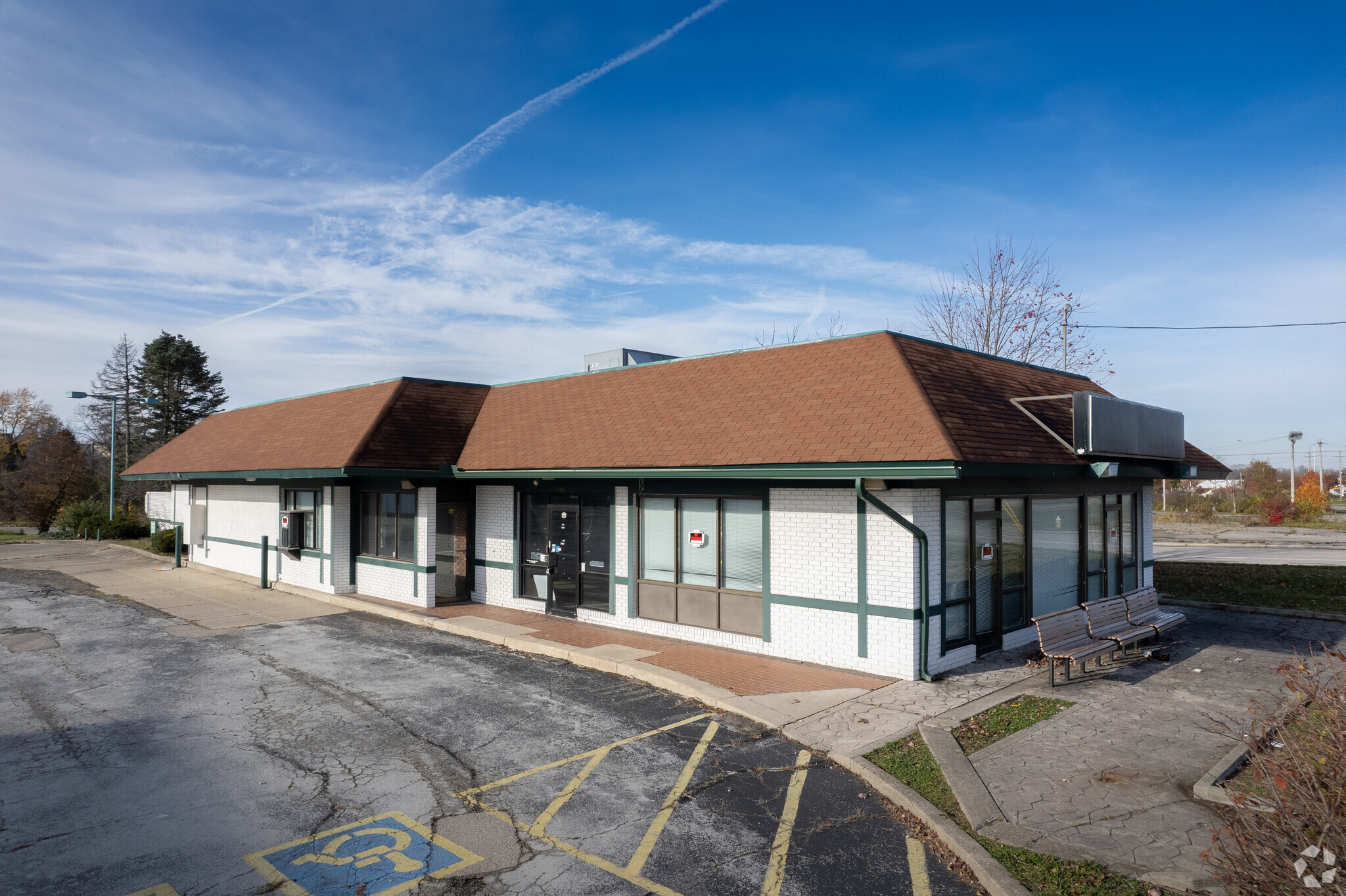5140 Salem Ave 4,340 SF Retail Building Dayton, OH 45426 $395,000 ($91.01/SF)



INVESTMENT HIGHLIGHTS
- Location: Directly across from new $8M Gordon Foods Grocery Store & the new $10M, U1 Flyght Sports Dome Complex
- Parking: 38 spaces
- Access: Drive-thru, curb cuts from Salem Avenue and Covenant House Drive
- Available: 4,340 SF street-front, free standing building (+1,400 SF basement), 0.77 acres on 33,628 SF usable land
- Signage: Pylon and corner wrap with signage on two streets
- Zoning: G-B General Business District - QSR/Retail, Restaurant, Fuel Station Station, Convenience Store, Medical, Office, Pawn, Consumer Lending
EXECUTIVE SUMMARY
freezer retained. Space converted as office/service use. Revert to restaurant use or other.
- 4,340 SF building + 338 SF concrete patio + 612 SF canopy roofs (+1,400 SF basement storage). 2 drive-thru windows. 38 parking spaces. 173' Salem Ave frontage.
- Central location on Salem Ave near the Ohio 49 connector in the heart of Trotwood, attracting businesses and residents.
- Property boasts prime street-front visibility. Easy access.
- Positioned to capture customers from more than 700 units in new housing construction nearby and within two miles of the Trotwood Industrial Park's work
force.
- Directly across from $8M Gordon Foods Grocery anchored shopping center. Next to Greyhound bus station's flow of customers. On corner access drive to
new $10M,U1 Flyght Sports Dome Complex.
- Area retailers: Home Depot, Loews, Walmart, Dollar General, Pep Boys, Sherwin Williams, Phantom Fireworks, McDonald's, Taco Bell, KFC, White Castle, Marathon Gas, Shell, Chase, 5/3 Bank, KeyBank
- Traffic: Approx 18,000 VPD on North Salem Ave. 17,000 VPD on Shiloh Springs.10,500 on SR 49.
- Nearby major employers: Stratacache, Technicote, Epix Tube, Westrafo America(coming soon), Golden Gate Industrial Park ( 85 Acres, $52M) within two miles of the site.
TAXES & OPERATING EXPENSES (ACTUAL - 2025) Click Here to Access |
ANNUAL | ANNUAL PER SF |
|---|---|---|
| Taxes |
-

|
-

|
| Operating Expenses |
-

|
-

|
| Total Expenses |
$99,999

|
$9.99

|
PROPERTY FACTS
SPACE AVAILABILITY
- SPACE
- SIZE
- SPACE USE
- POSITION
- AVAILABLE
$3,500/month NNN. Cost-effective multi-reuse opportunity. Standard consistent size and layout. Allows user to fit into the space without needing a large plot of land. Can be envisioned how McDonald's has it across various locations. Building's bones, footprint and space are what's really great. Brick design, two-drive thru windows, signage, tall ceilings, patio, storage, corner location with greenspace. Pedigree of a McDonald's corporate restaurant. Newer roof. Restaurant contents removed. Walk in cooler and freezer retained. Space converted as office/service use. Revert to restaurant use or other.
| Space | Size | Space Use | Position | Available |
| 1st Floor | 4,340 SF | Retail | - | 30 Days |
1st Floor
| Size |
| 4,340 SF |
| Space Use |
| Retail |
| Position |
| - |
| Available |
| 30 Days |
NEARBY MAJOR RETAILERS





PROPERTY TAXES
| Parcel Number | H33-02111-0055 | Improvements Assessment | $16,510 (2024) |
| Land Assessment | $8,720 (2024) | Total Assessment | $25,230 (2024) |






