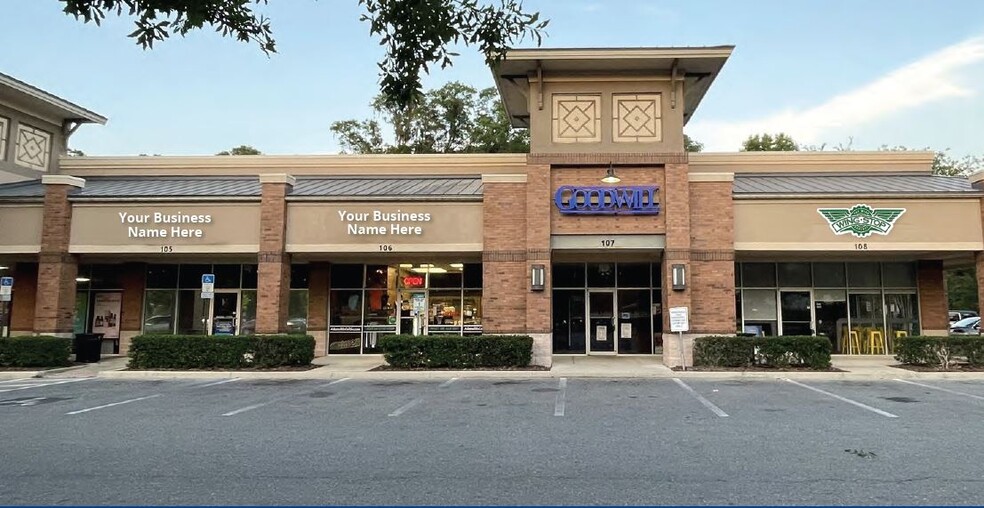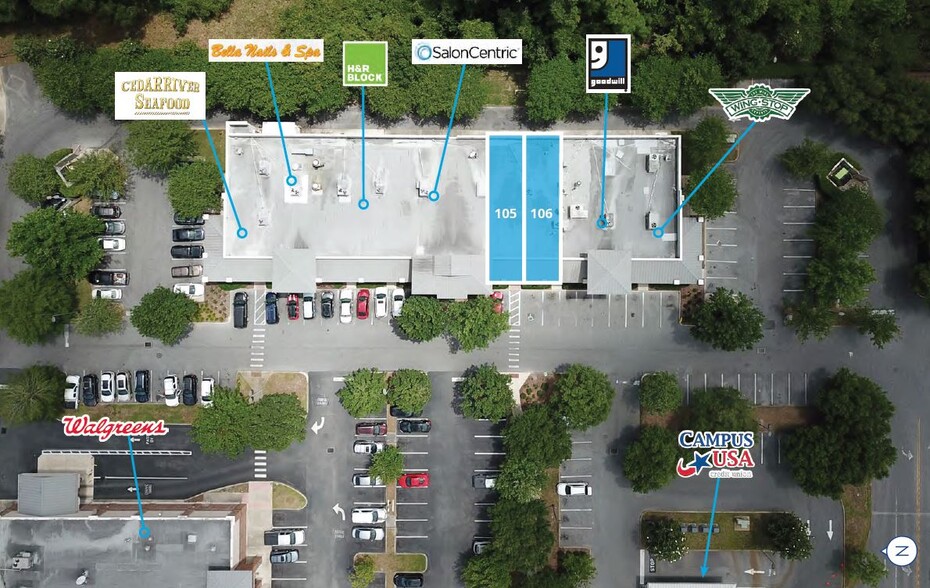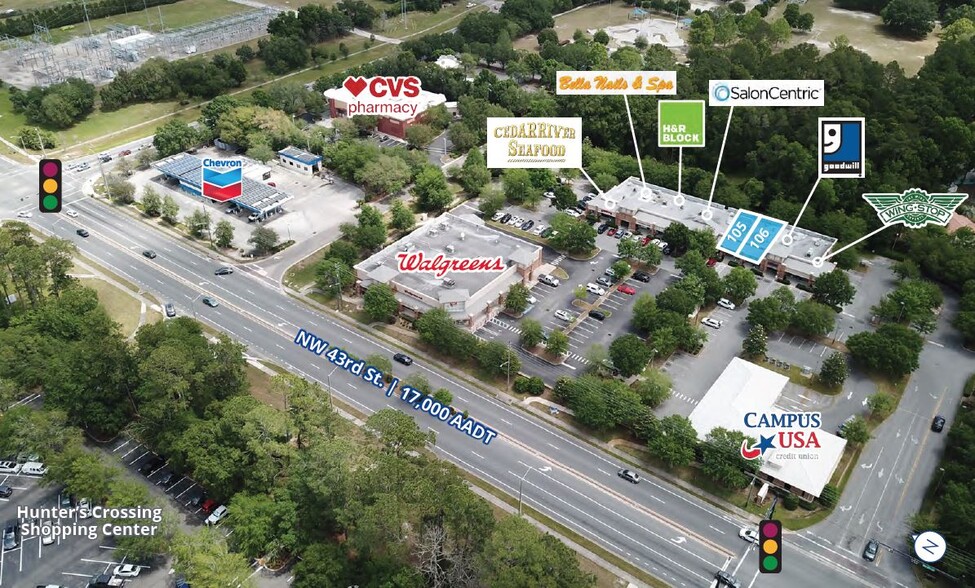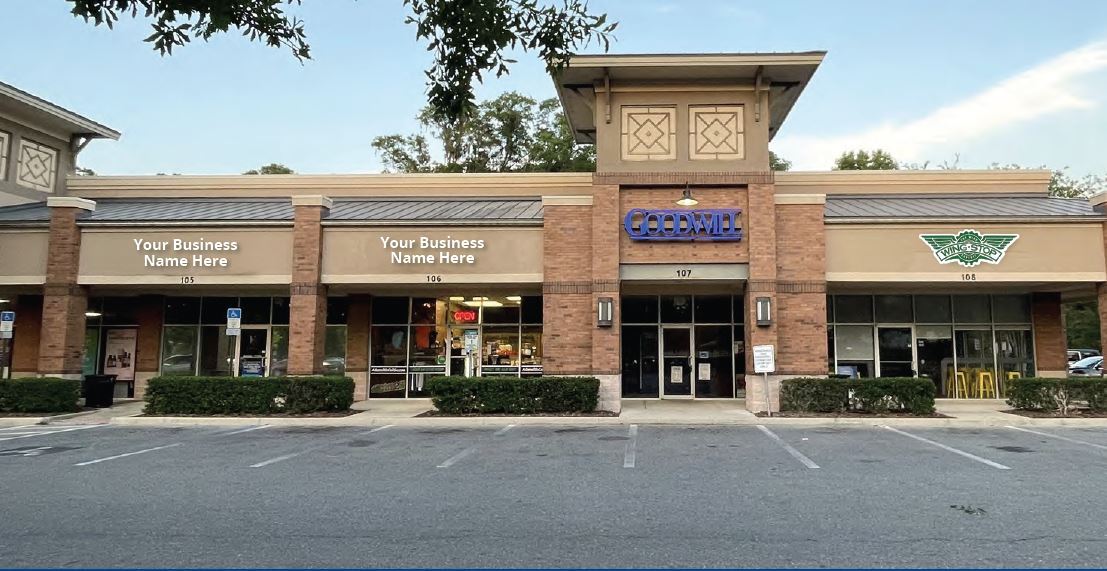
This feature is unavailable at the moment.
We apologize, but the feature you are trying to access is currently unavailable. We are aware of this issue and our team is working hard to resolve the matter.
Please check back in a few minutes. We apologize for the inconvenience.
- LoopNet Team
thank you

Your email has been sent!
Hunter's Walk Retail Center 5115-5171 43rd St
1,200 - 2,400 SF of Retail Space Available in Gainesville, FL 32606



Highlights
- Great location on busy NW 43rd Street corridor at signalized intersection
- 0.4 miles to William S. Talbot Elementary
- Monument and on-building signage, ample parking
- Attractive exterior design and well maintained
- 5.7 miles/16 minutes to the University of Florida, 4.5 miles to I-75, 2.5 miles to US Hwy 441
- Suites 105 and 106 could be combined for a larger space
Space Availability (2)
Display Rental Rate as
- Space
- Size
- Term
- Rental Rate
- Rent Type
| Space | Size | Term | Rental Rate | Rent Type | ||
| Plaza, Ste 105 | 1,200 SF | Negotiable | $25.00 /SF/YR $2.08 /SF/MO $30,000 /YR $2,500 /MO | Triple Net (NNN) | ||
| Plaza, Ste 106 | 1,200 SF | Negotiable | $25.00 /SF/YR $2.08 /SF/MO $30,000 /YR $2,500 /MO | Triple Net (NNN) |
5141 NW 43rd St - Plaza - Ste 105
Formerly a remodel business, Suite 105 consists of retail showroom in the front and office area in the back. The showroom has a front-of-shop facing glass wall with great visibility to the public and allows plenty of natural light into the space. The front showroom is separated from the back office area by a floating wall. This space has two private offices and a restroom. This suite could possibly be combined with Suite 106 for a larger space.
- Lease rate does not include utilities, property expenses or building services
- Located in-line with other retail
- Can be combined with additional space(s) for up to 2,400 SF of adjacent space
5141 NW 43rd St - Plaza - Ste 106
Suite 106 has everything to offer as a quick serve/to-go restaurant business. It has direct visibility to customers with its front glass wall and entrance with easy access off of NW 43rd Street. The front area of the suite has a service counter with a large overhead display area for menus and is large enough for a small seating area. There is also access to the restroom from the service area for your customer’s convenience and comfort. The rear kitchen area has visibility to the entrance and boasts a vent hood, drink station, prep areas, walk-in freezer and storage areas. This suite could possibly be combined with Suite 105 for additional square footage.
- Lease rate does not include utilities, property expenses or building services
- Located in-line with other retail
- Can be combined with additional space(s) for up to 2,400 SF of adjacent space
Rent Types
The rent amount and type that the tenant (lessee) will be responsible to pay to the landlord (lessor) throughout the lease term is negotiated prior to both parties signing a lease agreement. The rent type will vary depending upon the services provided. For example, triple net rents are typically lower than full service rents due to additional expenses the tenant is required to pay in addition to the base rent. Contact the listing broker for a full understanding of any associated costs or additional expenses for each rent type.
1. Full Service: A rental rate that includes normal building standard services as provided by the landlord within a base year rental.
2. Double Net (NN): Tenant pays for only two of the building expenses; the landlord and tenant determine the specific expenses prior to signing the lease agreement.
3. Triple Net (NNN): A lease in which the tenant is responsible for all expenses associated with their proportional share of occupancy of the building.
4. Modified Gross: Modified Gross is a general type of lease rate where typically the tenant will be responsible for their proportional share of one or more of the expenses. The landlord will pay the remaining expenses. See the below list of common Modified Gross rental rate structures: 4. Plus All Utilities: A type of Modified Gross Lease where the tenant is responsible for their proportional share of utilities in addition to the rent. 4. Plus Cleaning: A type of Modified Gross Lease where the tenant is responsible for their proportional share of cleaning in addition to the rent. 4. Plus Electric: A type of Modified Gross Lease where the tenant is responsible for their proportional share of the electrical cost in addition to the rent. 4. Plus Electric & Cleaning: A type of Modified Gross Lease where the tenant is responsible for their proportional share of the electrical and cleaning cost in addition to the rent. 4. Plus Utilities and Char: A type of Modified Gross Lease where the tenant is responsible for their proportional share of the utilities and cleaning cost in addition to the rent. 4. Industrial Gross: A type of Modified Gross lease where the tenant pays one or more of the expenses in addition to the rent. The landlord and tenant determine these prior to signing the lease agreement.
5. Tenant Electric: The landlord pays for all services and the tenant is responsible for their usage of lights and electrical outlets in the space they occupy.
6. Negotiable or Upon Request: Used when the leasing contact does not provide the rent or service type.
7. TBD: To be determined; used for buildings for which no rent or service type is known, commonly utilized when the buildings are not yet built.
PROPERTY FACTS FOR 5115-5171 43rd St , Gainesville, FL 32606
| Total Space Available | 2,400 SF | Frontage | 356’ on 43rd St |
| Center Type | Strip Center | Gross Leasable Area | 31,683 SF |
| Parking | 151 Spaces | Total Land Area | 4.90 AC |
| Center Properties | 3 | Year Built | 2008 |
| Total Space Available | 2,400 SF |
| Center Type | Strip Center |
| Parking | 151 Spaces |
| Center Properties | 3 |
| Frontage | 356’ on 43rd St |
| Gross Leasable Area | 31,683 SF |
| Total Land Area | 4.90 AC |
| Year Built | 2008 |
About the Property
Two suites available located in the incredibly well-maintained retail space in Hunter’s Walk Shopping Center at the corner of NW 43rd Street and NW 53rd Avenue. The shopping center is easily accessible from NW 43rd Street at a signalized intersection and is directly across the street from Hunter’s Crossing that is anchored by Publix. Hunter’s Walk has both Walgreens and Campus USA Credit Union as outparcels – providing a consistent pipeline of customers and patrons. There is on-building signage, monument signage and ample parking for all. Come and join Cedar River Seafood, H&R Block, Salon Centric, Goodwill, Wingstop and Bella Nails & Spa, who call this lovely shopping plaza home!
- Pylon Sign
- Signalized Intersection
Nearby Major Retailers





Presented by

Hunter's Walk Retail Center | 5115-5171 43rd St
Hmm, there seems to have been an error sending your message. Please try again.
Thanks! Your message was sent.











