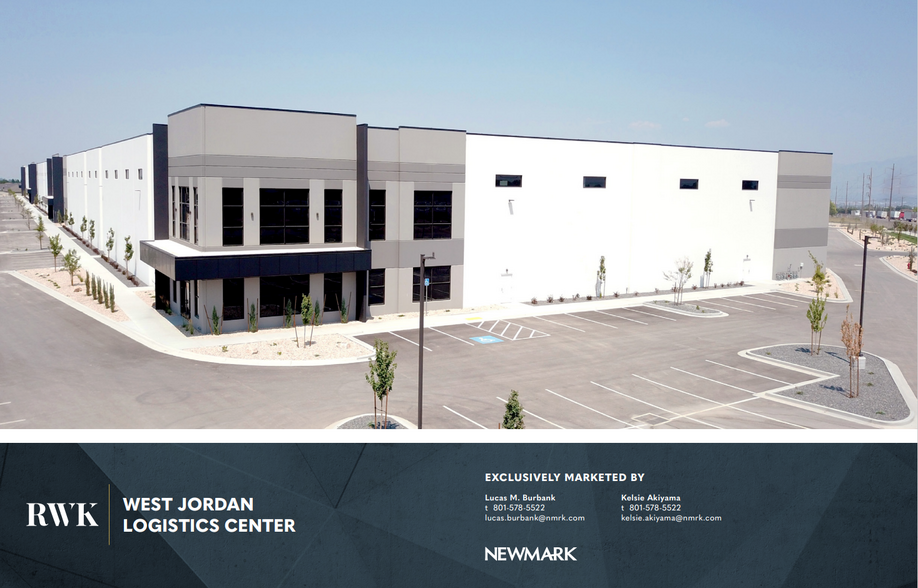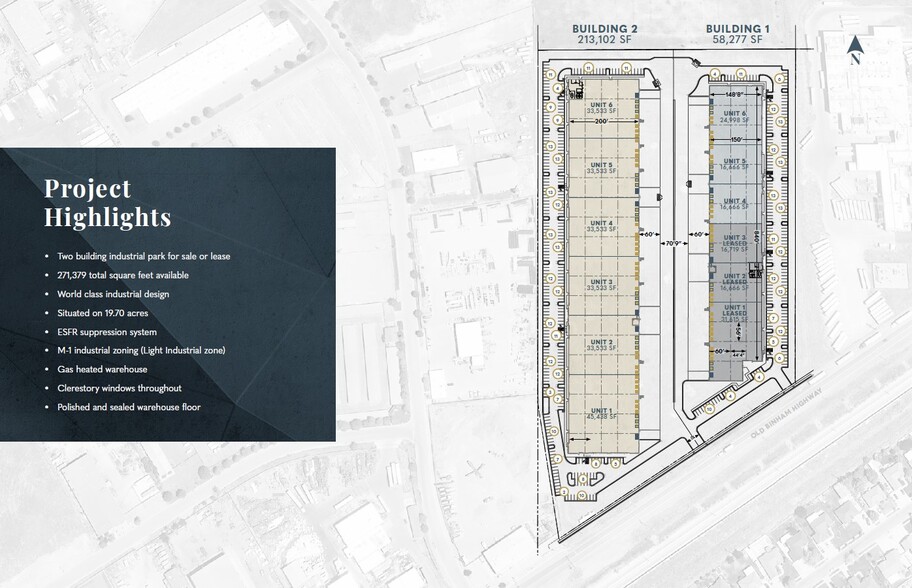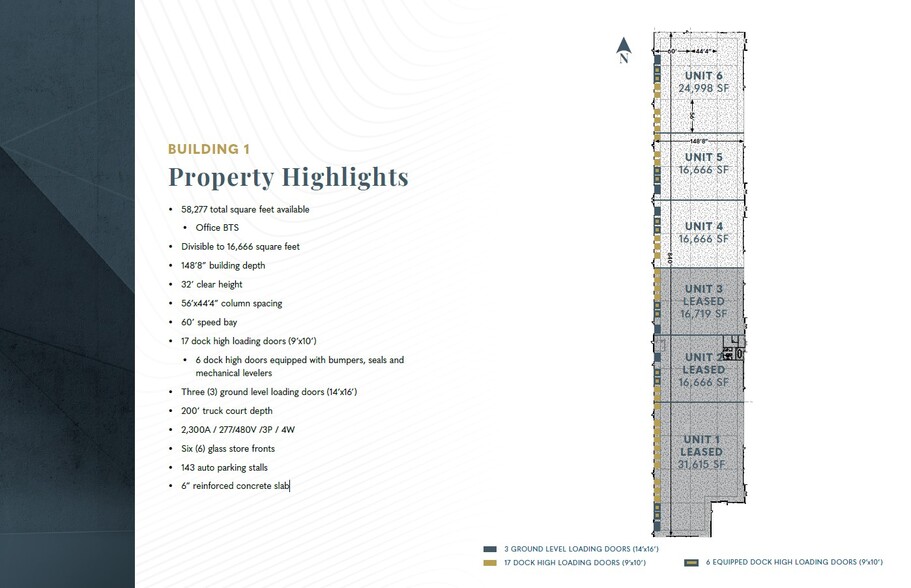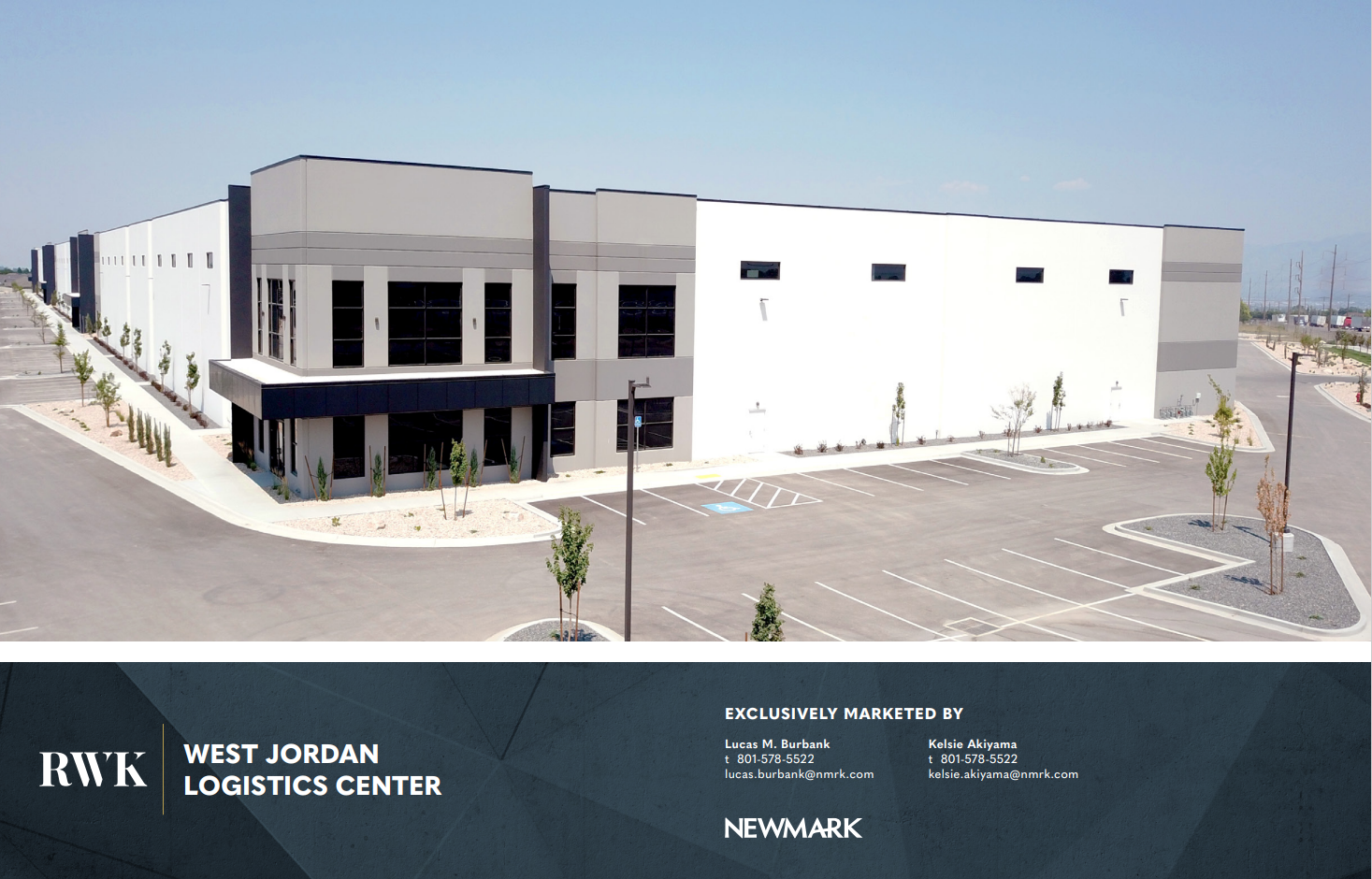
This feature is unavailable at the moment.
We apologize, but the feature you are trying to access is currently unavailable. We are aware of this issue and our team is working hard to resolve the matter.
Please check back in a few minutes. We apologize for the inconvenience.
- LoopNet Team
thank you

Your email has been sent!
West Jordan Logistics Center West Jordan, UT 84081
16,666 - 271,379 SF of Industrial Space Available



Park Highlights
- 319,660 Total Square Feet
- Plenty of power with 2,500 AMP service.
- 32' Clear Height
PARK FACTS
| Total Space Available | 271,379 SF | Park Type | Industrial Park |
| Min. Divisible | 16,666 SF |
| Total Space Available | 271,379 SF |
| Min. Divisible | 16,666 SF |
| Park Type | Industrial Park |
all available spaces(2)
Display Rental Rate as
- Space
- Size
- Term
- Rental Rate
- Space Use
- Condition
- Available
58,277 Total square feet, divisible to 16,666 square feet, 148'8" building depth, 32' clear height, 56'x44'4" column spacing,60' speed bay, 17 dock high loading doors (9'x10'), 6 dock high doors equipped with bumpers, seals and mechanical levelers, 3 ground level doors (14'x16'), 200' truck court depth, 2,300A / 277/480V /3P /4W, Six (6) glass store fronts, 143 auto parking stalls, 6" reinforced concrete slab.
- 5 Drive Ins
- 33 Loading Docks
- Space is in Excellent Condition
| Space | Size | Term | Rental Rate | Space Use | Condition | Available |
| 1st Floor | 16,666-58,277 SF | Negotiable | Upon Request Upon Request Upon Request Upon Request | Industrial | Shell Space | Now |
5146 West Old Bingham Highway - 1st Floor
- Space
- Size
- Term
- Rental Rate
- Space Use
- Condition
- Available
213,102 total square feet divisible to 33,533 square feet, with 1,064’ building depth, a 32’ clear height, and 46’4”x56’ column spacing. Space features 49 9’x10’ dock high loading doors with 18 dock high doors equipped with bumpers, seals and mechanical levelers and six (6) 14’x16’ ground-level loading doors with 200’ truck court depth and 2,500A / 277/480V /3P / 4W power service.
- 6 Drive Ins
- 49 Loading Docks
- Natural Light
- 193 auto parking stalls.
- Space is in Excellent Condition
- Central Air Conditioning
- Six (6) glass storefronts.
- 6” reinforced concrete slab.
| Space | Size | Term | Rental Rate | Space Use | Condition | Available |
| 1st Floor - Building 2 | 33,533-213,102 SF | Negotiable | Upon Request Upon Request Upon Request Upon Request | Industrial | Shell Space | Now |
5146 West Old Bingham Highway - 1st Floor - Building 2
5146 West Old Bingham Highway - 1st Floor
| Size | 16,666-58,277 SF |
| Term | Negotiable |
| Rental Rate | Upon Request |
| Space Use | Industrial |
| Condition | Shell Space |
| Available | Now |
58,277 Total square feet, divisible to 16,666 square feet, 148'8" building depth, 32' clear height, 56'x44'4" column spacing,60' speed bay, 17 dock high loading doors (9'x10'), 6 dock high doors equipped with bumpers, seals and mechanical levelers, 3 ground level doors (14'x16'), 200' truck court depth, 2,300A / 277/480V /3P /4W, Six (6) glass store fronts, 143 auto parking stalls, 6" reinforced concrete slab.
- 5 Drive Ins
- Space is in Excellent Condition
- 33 Loading Docks
5146 West Old Bingham Highway - 1st Floor - Building 2
| Size | 33,533-213,102 SF |
| Term | Negotiable |
| Rental Rate | Upon Request |
| Space Use | Industrial |
| Condition | Shell Space |
| Available | Now |
213,102 total square feet divisible to 33,533 square feet, with 1,064’ building depth, a 32’ clear height, and 46’4”x56’ column spacing. Space features 49 9’x10’ dock high loading doors with 18 dock high doors equipped with bumpers, seals and mechanical levelers and six (6) 14’x16’ ground-level loading doors with 200’ truck court depth and 2,500A / 277/480V /3P / 4W power service.
- 6 Drive Ins
- Space is in Excellent Condition
- 49 Loading Docks
- Central Air Conditioning
- Natural Light
- Six (6) glass storefronts.
- 193 auto parking stalls.
- 6” reinforced concrete slab.
Park Overview
Part of a two-building industrial park for sale or lease, with ±271,379 total square feet of world class industrial design situated on 19.70 acres, with an ESFR Suppression System. M-1 industrial zoning (Light Industrial Zone) with gas heated warehouse and clerestory windows throughout, and a polished and sealed warehouse floor.
Presented by

West Jordan Logistics Center | West Jordan, UT 84081
Hmm, there seems to have been an error sending your message. Please try again.
Thanks! Your message was sent.









