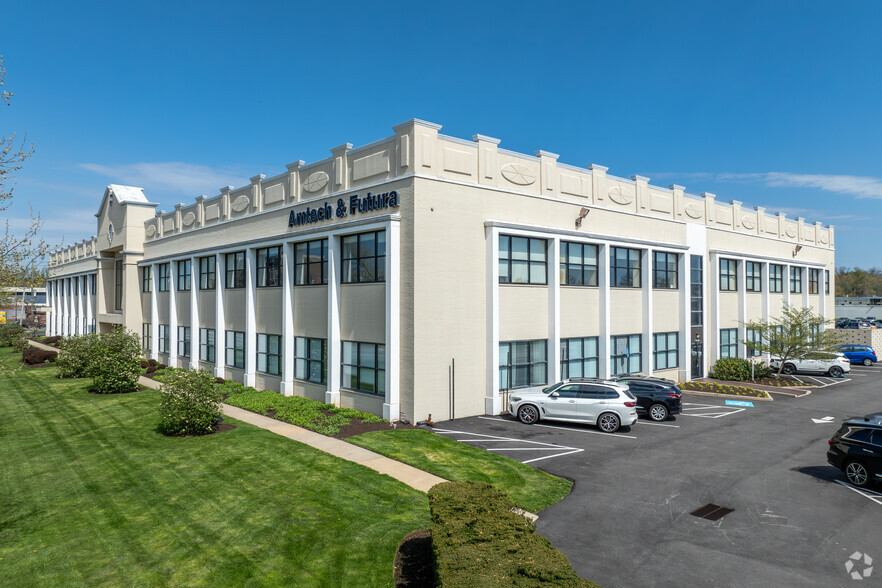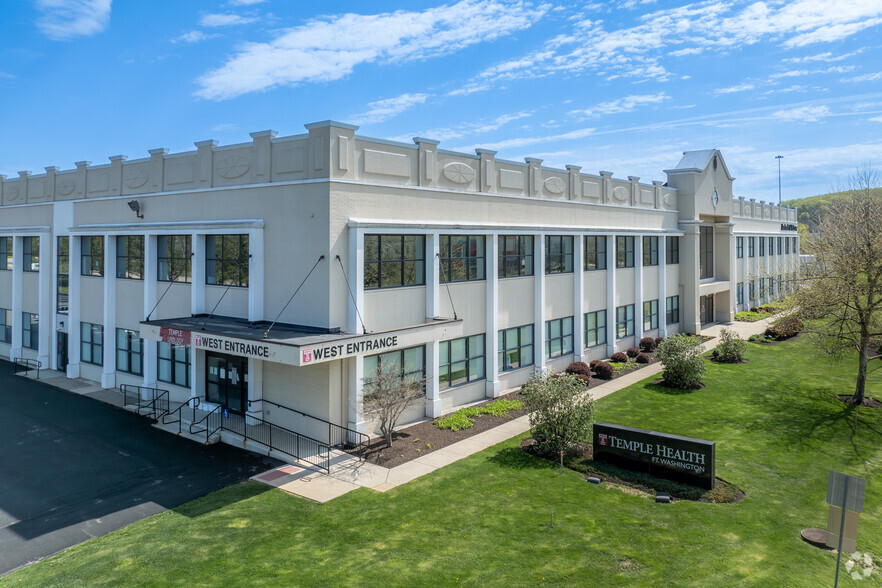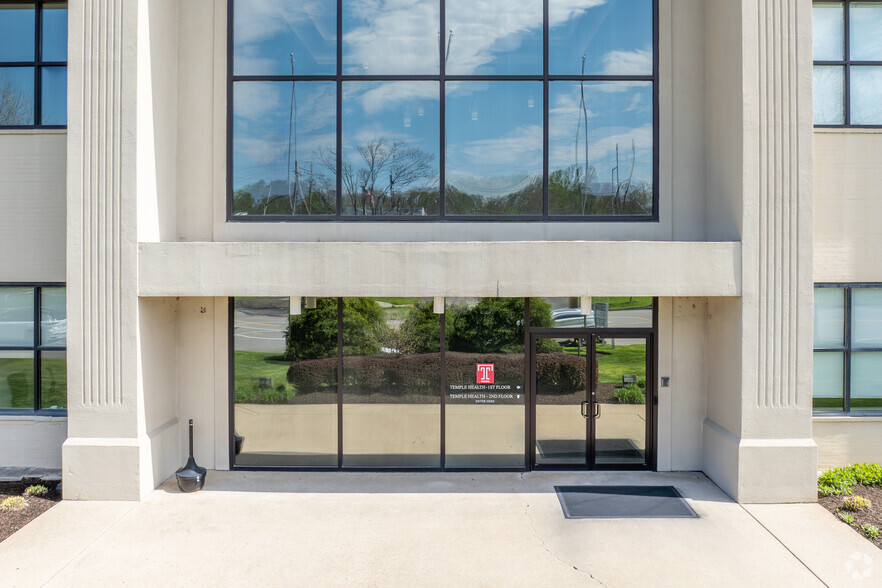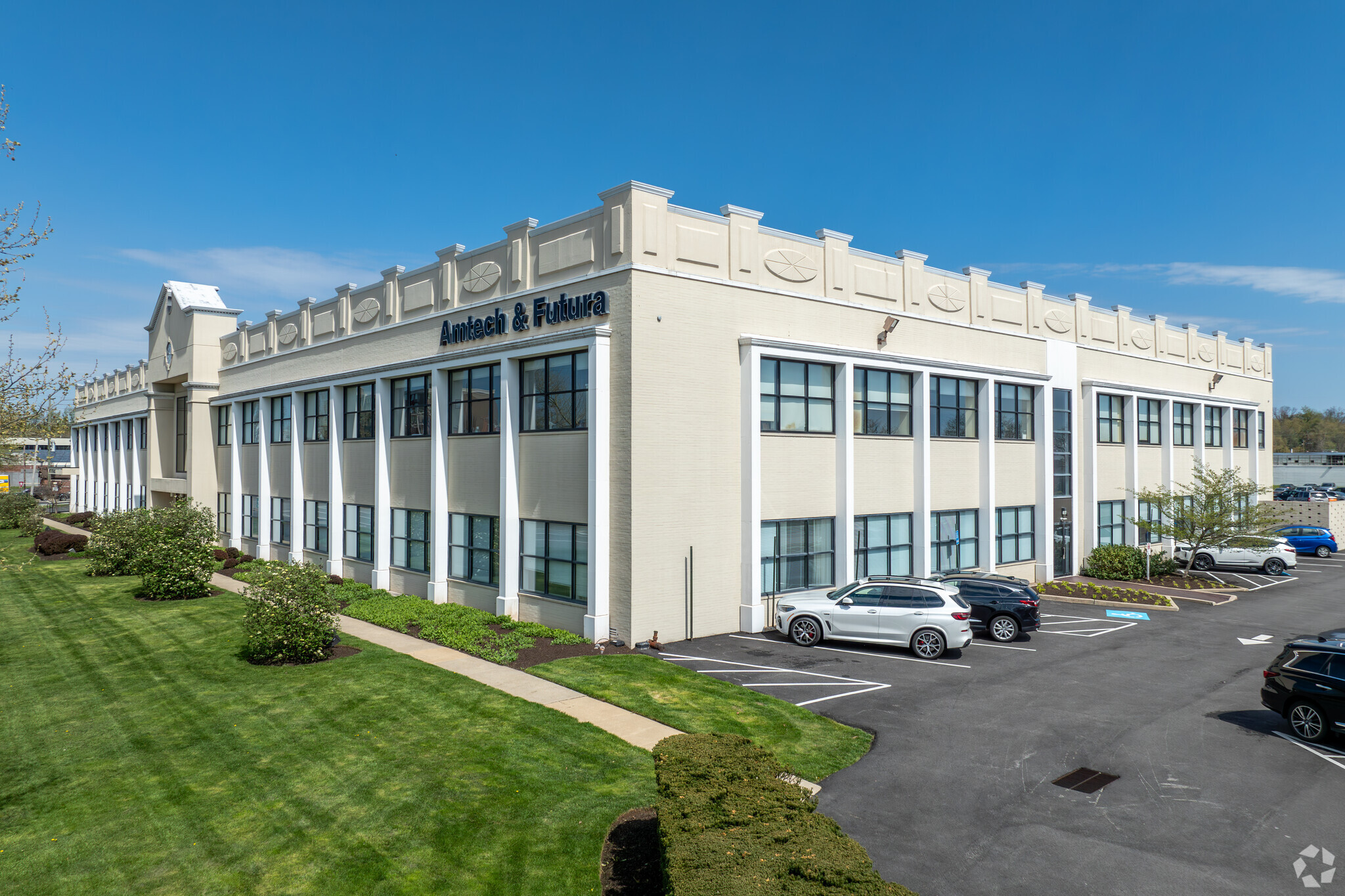
This feature is unavailable at the moment.
We apologize, but the feature you are trying to access is currently unavailable. We are aware of this issue and our team is working hard to resolve the matter.
Please check back in a few minutes. We apologize for the inconvenience.
- LoopNet Team
thank you

Your email has been sent!
Fort Washington Medical Center 515 Pennsylvania Ave
5,647 - 40,634 SF of Office/Medical Space Available in Fort Washington, PA 19034



Highlights
- Conveniently located within immediate proximity to The PA Turnpike Ft. Washington Interchange and PA Route 309.
- SEPTA bus service at curbside
- Professional ownership and responsive property management
- Within walking distance to SEPTA Regional Rail Ft. Washington Train Station
- Ample on-site parking
- Excellent tenant signage on well-travelled Pennsylvania Ave
all available spaces(3)
Display Rental Rate as
- Space
- Size
- Term
- Rental Rate
- Space Use
- Condition
- Available
Ideal for medical office space.
- Fully Built-Out as Professional Services Office
- Space is in Excellent Condition
- Open Floor Plan Layout
Corner space with two sides of glass. This suite can be combined with 12,772 square feet on the second floor for a total availability of 18,419 square feet. Ideal for medical office space.
- Partially Built-Out as Standard Office
- Mostly Open Floor Plan Layout
12'8" clear height available with additional skylights throughout the space. Corner space, with two sides of glass. This suite can be combined with 5,647 square feet on the first floor for a total availability of 18,419 square feet. Ideal for medical office space.
- Finished Ceilings: 10’ - 12’8”
| Space | Size | Term | Rental Rate | Space Use | Condition | Available |
| 1st Floor | 8,936-22,215 SF | Negotiable | Upon Request Upon Request Upon Request Upon Request Upon Request Upon Request | Office/Medical | Full Build-Out | Now |
| 1st Floor, Ste 103 | 5,647 SF | Negotiable | Upon Request Upon Request Upon Request Upon Request Upon Request Upon Request | Office/Medical | Partial Build-Out | Now |
| 2nd Floor | 5,660-12,772 SF | Negotiable | Upon Request Upon Request Upon Request Upon Request Upon Request Upon Request | Office/Medical | - | Now |
1st Floor
| Size |
| 8,936-22,215 SF |
| Term |
| Negotiable |
| Rental Rate |
| Upon Request Upon Request Upon Request Upon Request Upon Request Upon Request |
| Space Use |
| Office/Medical |
| Condition |
| Full Build-Out |
| Available |
| Now |
1st Floor, Ste 103
| Size |
| 5,647 SF |
| Term |
| Negotiable |
| Rental Rate |
| Upon Request Upon Request Upon Request Upon Request Upon Request Upon Request |
| Space Use |
| Office/Medical |
| Condition |
| Partial Build-Out |
| Available |
| Now |
2nd Floor
| Size |
| 5,660-12,772 SF |
| Term |
| Negotiable |
| Rental Rate |
| Upon Request Upon Request Upon Request Upon Request Upon Request Upon Request |
| Space Use |
| Office/Medical |
| Condition |
| - |
| Available |
| Now |
1st Floor
| Size | 8,936-22,215 SF |
| Term | Negotiable |
| Rental Rate | Upon Request |
| Space Use | Office/Medical |
| Condition | Full Build-Out |
| Available | Now |
Ideal for medical office space.
- Fully Built-Out as Professional Services Office
- Open Floor Plan Layout
- Space is in Excellent Condition
1st Floor, Ste 103
| Size | 5,647 SF |
| Term | Negotiable |
| Rental Rate | Upon Request |
| Space Use | Office/Medical |
| Condition | Partial Build-Out |
| Available | Now |
Corner space with two sides of glass. This suite can be combined with 12,772 square feet on the second floor for a total availability of 18,419 square feet. Ideal for medical office space.
- Partially Built-Out as Standard Office
- Mostly Open Floor Plan Layout
2nd Floor
| Size | 5,660-12,772 SF |
| Term | Negotiable |
| Rental Rate | Upon Request |
| Space Use | Office/Medical |
| Condition | - |
| Available | Now |
12'8" clear height available with additional skylights throughout the space. Corner space, with two sides of glass. This suite can be combined with 5,647 square feet on the first floor for a total availability of 18,419 square feet. Ideal for medical office space.
- Finished Ceilings: 10’ - 12’8”
Property Overview
515 Pennsylvania Avenue is a multi-tenant, multi-elevator served, two-story professional office building comprised of 82,000 square feet of first-class office and medical office space conveniently located within immediate proximity to the area’s major roadways and regional commuter rail and bus services. Situated at the gateway to the Fort Washington Office Park, 515 Pennsylvania Avenue benefits greatly from an abundance of convenient on-site parking, professional property management, and immediate proximity to the Fort Washington Interchange of the east-west Pennsylvania Turnpike (Route 276), the north-south Pennsylvania Route 309, and the area’s other major roadways including Bethlehem Pike, Church Road (Rt. 73), Limekiln Pike (Rt. 152), and Welsh Road (Rt. 63). SEPTA’s Fort Washington Commuter Train Station (R-5 Line) is just up the street, and SEPTA Bus Routes 94, 95, and 201 further enhance the property’s accessibility. SEPTA Bus Route 201, which exclusively serves to connect the Fort Washington Train Station directly with the Fort Washington Office Park, has a regularly scheduled curbside stop at 515 Pennsylvania Avenue. Fort Washington Plaza is strategically located at the base of the Pennsylvania Turnpike Ft. Washington Interchange serving as the Gateway to the Fort Washington Business Park. An attractive, 82,000 SF, two storyy building, this professionally maintained property offers convenient access, ample on-site parking, first class space, flexible floor plans, and excellent tenant signage on well-travelled Pennsylvania Avenue.
- 24 Hour Access
- Bus Line
- Commuter Rail
- Wheelchair Accessible
- Air Conditioning
PROPERTY FACTS
SELECT TENANTS
- Floor
- Tenant Name
- Industry
- 2nd
- Chariot Solutions LLC
- Professional, Scientific, and Technical Services
- 1st
- RN Plus
- Administrative and Support Services
- 2nd
- Temple Health
- Health Care and Social Assistance
Presented by

Fort Washington Medical Center | 515 Pennsylvania Ave
Hmm, there seems to have been an error sending your message. Please try again.
Thanks! Your message was sent.











