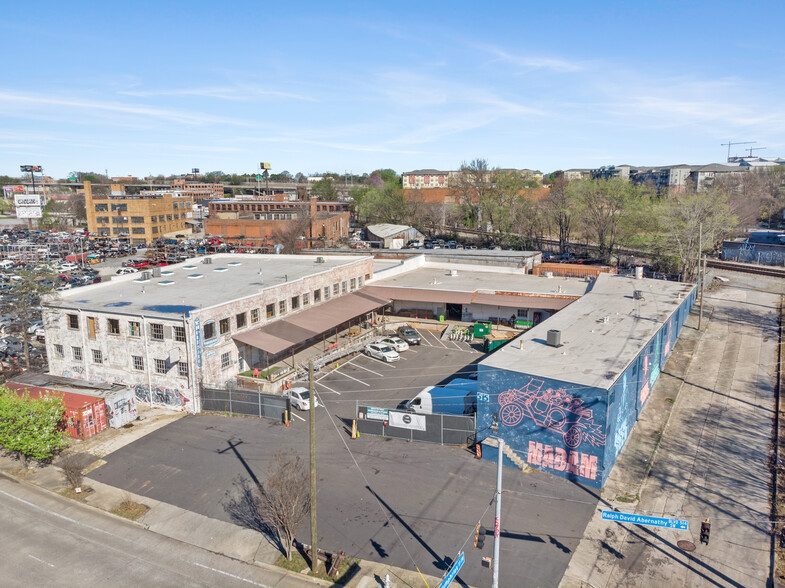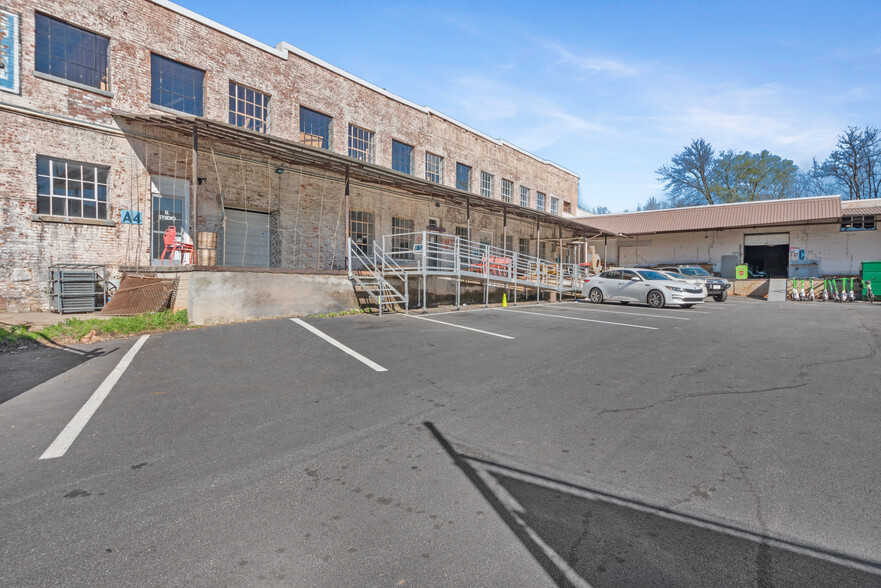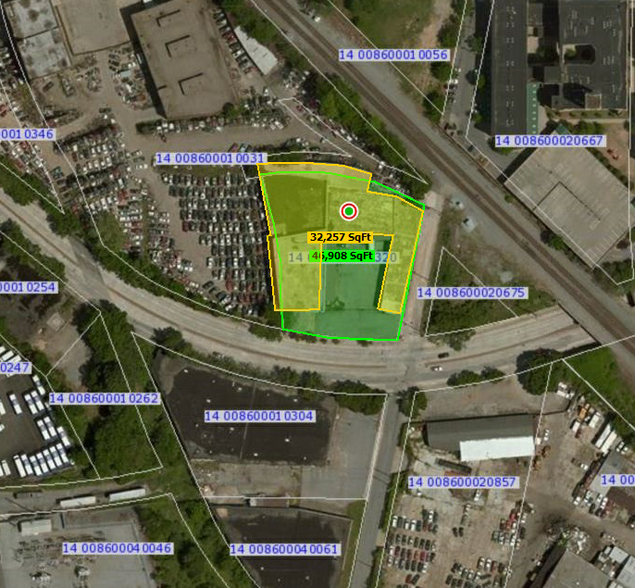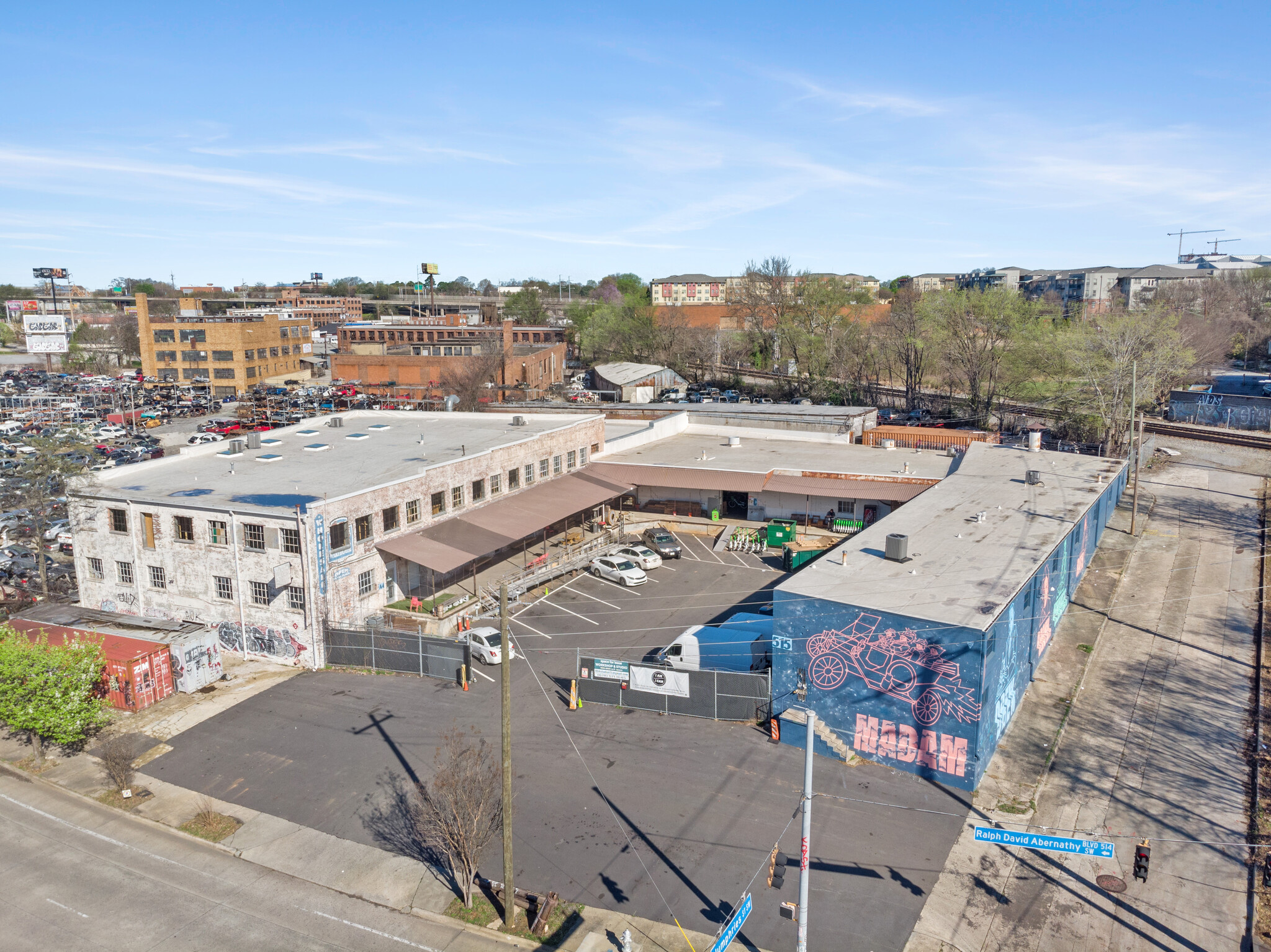Your email has been sent.

515 Ralph David Abernathy Blvd SW 597 - 10,947 SF of Space Available in Atlanta, GA 30312



HIGHLIGHTS
- Stone Walls. Brick Walls.
FEATURES
ALL AVAILABLE SPACES(4)
Display Rental Rate as
- SPACE
- SIZE
- TERM
- RENTAL RATE
- SPACE USE
- CONDITION
- AVAILABLE
Private 1st floor shop space with shared common areas including bathrooms, hallway, and seating area. Double doors for oversize access. Wall mounted exhaust fan. No HVAC though this upgrade is possible. Plenty of power, 1 and 3 phase in dedicated fuse box. Power is sub-metered and billed by landlord. Space is currently being built out but is available for viewing. Common area and bathrooms currently being renovated. The building is a cool old industrial factory dating from 1885 with granite and brick walls and exposed timber trusses. The property is host to a variety of small businesses, artists, and a community arts group.
- Lease rate does not include utilities, property expenses or building services
- 1 Loading Dock
Large 2 room space with built out common areas and office. Smaller room is ~2000 sqft with a functioning spraybooth. Main room features a large built out office with 4x8 viewing windows, two bathrooms, and a breakroom with 2 4x8 viewing windows. All enclosed rooms are conditioned. Access is via an adjacent freight hallway with double doors, 8' wide, 10' tall rollup door facing dock, or individual personnel entry on loading dock. Two very large ceiling fans circulate air, a functional ceiling mounted exhaust fan, abundant power and numerous outlets in the space. Single and 3 phase power available. Currently used as a micro mobility maintenance facility. Main shop areas are not conditioned. Floor is concrete and is flat without oil or grease stains. Overall a clean, professional space that can be used as a workshop or art gallery, studio, photography, etc. It is not suitable for automotive work as there is no ground level access into the space. Electrical is submetered and billed by landlord. The space has been recently renovated via expansion of the office/bath areas plus accent and wall painting. Currently occupied but available for viewing by appointment. It is move-in ready January 1st 2026.
- Lease rate does not include utilities, property expenses or building services
- 1 Loading Dock
- Space is in Excellent Condition
2nd floor corner unit with large widows and 10ft ceilings. The 2nd floor is a beautiful space with a shared kitchenette and bathrooms. Community work table, island, seating area and artwork. Windows face east and south. Exposed brick on two walls with exposed roof decking and planking. Old factory loft charm.
- Lease rate does not include utilities, property expenses or building services
- Fits 2 - 5 People
- Space is in Excellent Condition
- Open Floor Plan Layout
- Finished Ceilings: 10’
Will post pics shortly! This is a beautiful space with 5 windows facing east. Plenty of natural light. Two small rooms adjoining a large ~1000sqft room. Floor plan and photos coming soon. Space is available for viewing by appointment. Corner Space with 5 large windows facing East. Granite and Brick wall accents. Demising walls are 2 hour. Original factory wood floors. Incomplete private bathroom buildout, enclosed closet, new wiring. Double door entry. Exposed beam and wood, 13' ceilings. HVAC is newly installed. 2nd floor common area is shared and features a lounge and cafe area with bathrooms. Spacious hallway showcases local artists and artisans. Tenant is responsible for WIFI and Georgia Power connection. Common area is maintained weekly.
- Lease rate does not include utilities, property expenses or building services
- High Ceilings
- Central Air and Heating
- Exposed Ceiling
| Space | Size | Term | Rental Rate | Space Use | Condition | Available |
| 1st Floor - B2 | 1,083 SF | 3-5 Years | $18.60 /SF/YR $1.55 /SF/MO $20,144 /YR $1,679 /MO | Industrial | - | Now |
| 1st Floor - C | 7,993 SF | 5-10 Years | $12.00 /SF/YR $1.00 /SF/MO $95,916 /YR $7,993 /MO | Flex | Partial Build-Out | January 01, 2026 |
| 2nd Floor, Ste A10 | 597 SF | 3-5 Years | $26.15 /SF/YR $2.18 /SF/MO $15,612 /YR $1,301 /MO | Office | - | Now |
| 2nd Floor - A5 | 1,274 SF | 3-5 Years | $18.50 /SF/YR $1.54 /SF/MO $23,569 /YR $1,964 /MO | Flex | - | January 01, 2026 |
1st Floor - B2
| Size |
| 1,083 SF |
| Term |
| 3-5 Years |
| Rental Rate |
| $18.60 /SF/YR $1.55 /SF/MO $20,144 /YR $1,679 /MO |
| Space Use |
| Industrial |
| Condition |
| - |
| Available |
| Now |
1st Floor - C
| Size |
| 7,993 SF |
| Term |
| 5-10 Years |
| Rental Rate |
| $12.00 /SF/YR $1.00 /SF/MO $95,916 /YR $7,993 /MO |
| Space Use |
| Flex |
| Condition |
| Partial Build-Out |
| Available |
| January 01, 2026 |
2nd Floor, Ste A10
| Size |
| 597 SF |
| Term |
| 3-5 Years |
| Rental Rate |
| $26.15 /SF/YR $2.18 /SF/MO $15,612 /YR $1,301 /MO |
| Space Use |
| Office |
| Condition |
| - |
| Available |
| Now |
2nd Floor - A5
| Size |
| 1,274 SF |
| Term |
| 3-5 Years |
| Rental Rate |
| $18.50 /SF/YR $1.54 /SF/MO $23,569 /YR $1,964 /MO |
| Space Use |
| Flex |
| Condition |
| - |
| Available |
| January 01, 2026 |
1st Floor - B2
| Size | 1,083 SF |
| Term | 3-5 Years |
| Rental Rate | $18.60 /SF/YR |
| Space Use | Industrial |
| Condition | - |
| Available | Now |
Private 1st floor shop space with shared common areas including bathrooms, hallway, and seating area. Double doors for oversize access. Wall mounted exhaust fan. No HVAC though this upgrade is possible. Plenty of power, 1 and 3 phase in dedicated fuse box. Power is sub-metered and billed by landlord. Space is currently being built out but is available for viewing. Common area and bathrooms currently being renovated. The building is a cool old industrial factory dating from 1885 with granite and brick walls and exposed timber trusses. The property is host to a variety of small businesses, artists, and a community arts group.
- Lease rate does not include utilities, property expenses or building services
- 1 Loading Dock
1st Floor - C
| Size | 7,993 SF |
| Term | 5-10 Years |
| Rental Rate | $12.00 /SF/YR |
| Space Use | Flex |
| Condition | Partial Build-Out |
| Available | January 01, 2026 |
Large 2 room space with built out common areas and office. Smaller room is ~2000 sqft with a functioning spraybooth. Main room features a large built out office with 4x8 viewing windows, two bathrooms, and a breakroom with 2 4x8 viewing windows. All enclosed rooms are conditioned. Access is via an adjacent freight hallway with double doors, 8' wide, 10' tall rollup door facing dock, or individual personnel entry on loading dock. Two very large ceiling fans circulate air, a functional ceiling mounted exhaust fan, abundant power and numerous outlets in the space. Single and 3 phase power available. Currently used as a micro mobility maintenance facility. Main shop areas are not conditioned. Floor is concrete and is flat without oil or grease stains. Overall a clean, professional space that can be used as a workshop or art gallery, studio, photography, etc. It is not suitable for automotive work as there is no ground level access into the space. Electrical is submetered and billed by landlord. The space has been recently renovated via expansion of the office/bath areas plus accent and wall painting. Currently occupied but available for viewing by appointment. It is move-in ready January 1st 2026.
- Lease rate does not include utilities, property expenses or building services
- Space is in Excellent Condition
- 1 Loading Dock
2nd Floor, Ste A10
| Size | 597 SF |
| Term | 3-5 Years |
| Rental Rate | $26.15 /SF/YR |
| Space Use | Office |
| Condition | - |
| Available | Now |
2nd floor corner unit with large widows and 10ft ceilings. The 2nd floor is a beautiful space with a shared kitchenette and bathrooms. Community work table, island, seating area and artwork. Windows face east and south. Exposed brick on two walls with exposed roof decking and planking. Old factory loft charm.
- Lease rate does not include utilities, property expenses or building services
- Open Floor Plan Layout
- Fits 2 - 5 People
- Finished Ceilings: 10’
- Space is in Excellent Condition
2nd Floor - A5
| Size | 1,274 SF |
| Term | 3-5 Years |
| Rental Rate | $18.50 /SF/YR |
| Space Use | Flex |
| Condition | - |
| Available | January 01, 2026 |
Will post pics shortly! This is a beautiful space with 5 windows facing east. Plenty of natural light. Two small rooms adjoining a large ~1000sqft room. Floor plan and photos coming soon. Space is available for viewing by appointment. Corner Space with 5 large windows facing East. Granite and Brick wall accents. Demising walls are 2 hour. Original factory wood floors. Incomplete private bathroom buildout, enclosed closet, new wiring. Double door entry. Exposed beam and wood, 13' ceilings. HVAC is newly installed. 2nd floor common area is shared and features a lounge and cafe area with bathrooms. Spacious hallway showcases local artists and artisans. Tenant is responsible for WIFI and Georgia Power connection. Common area is maintained weekly.
- Lease rate does not include utilities, property expenses or building services
- Central Air and Heating
- High Ceilings
- Exposed Ceiling
PROPERTY OVERVIEW
Former woodworking factory. Development began in the mid to late 1880s encompassing the entire block and portions of what is now Ralph D Abernathy. One corner of the oldest mill building still stands aside a two story brick and stone building built around 1900 -/+. Originally known as Traynham and Ray Planing Mill it remained in operation until approximately 1919 when it was sold and became South Eastern Bonded Warehouses. Portions of the property began to get demised and sold into smaller lots. The final shape of the current building began to take shape in 1939. It was renovated and expanded with the addition of the current central building and loading dock, replacement of the windows in the older structure and creating new entrances. The final portion of the building was added in 1959 thereby creating the central courtyard that now exists. Over the past 100 years it has primarily served as warehousing and woodworking related businesses.
MANUFACTURING FACILITY FACTS
Presented by

515 Ralph David Abernathy Blvd SW
Hmm, there seems to have been an error sending your message. Please try again.
Thanks! Your message was sent.


