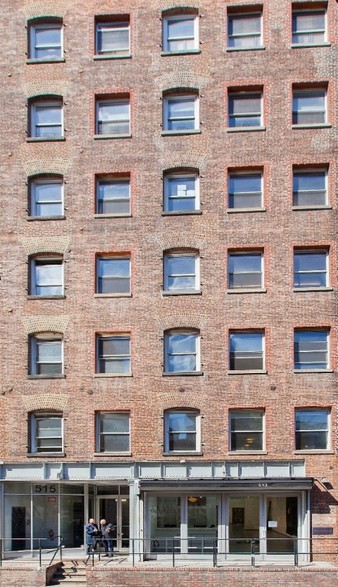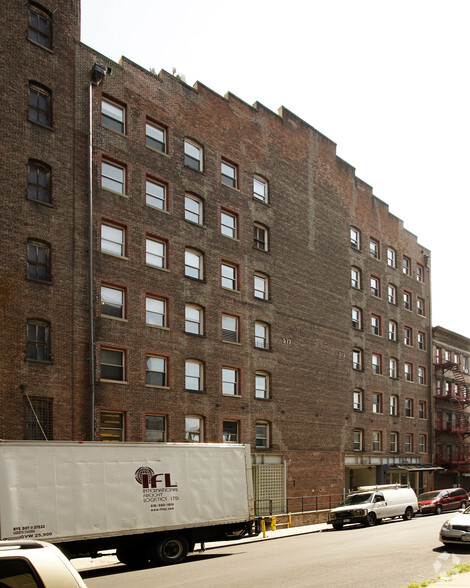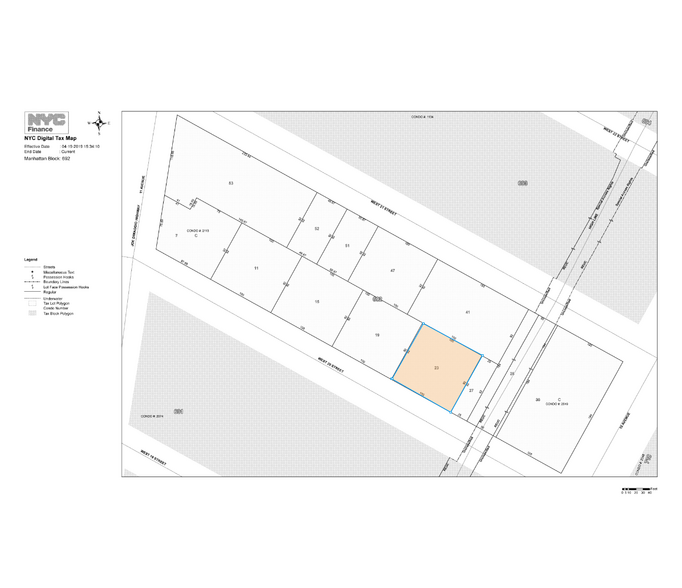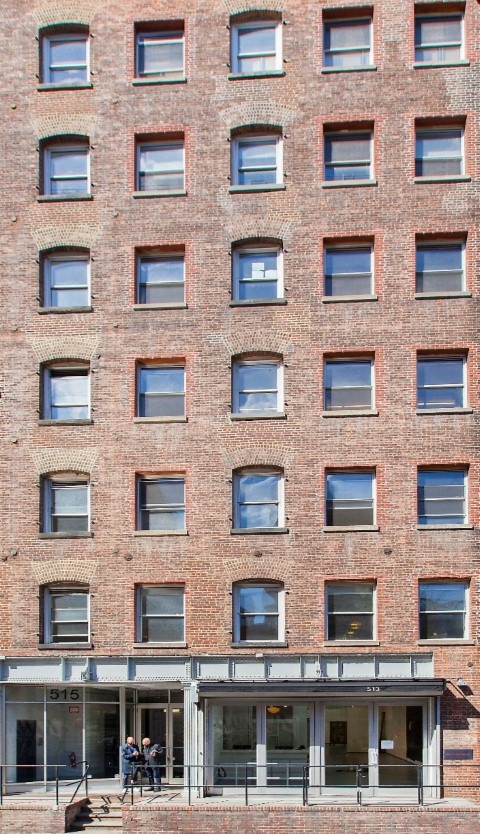
This feature is unavailable at the moment.
We apologize, but the feature you are trying to access is currently unavailable. We are aware of this issue and our team is working hard to resolve the matter.
Please check back in a few minutes. We apologize for the inconvenience.
- LoopNet Team
thank you

Your email has been sent!
515 W 20th St
5,763 - 11,802 SF of Space Available in New York, NY 10011



ALL AVAILABLE SPACES(2)
Display Rental Rate as
- SPACE
- SIZE
- TERM
- RENTAL RATE
- SPACE USE
- CONDITION
- AVAILABLE
- Landlord will build to suit -Polished concrete floors and exposed brick Polished concrete floors and exposed brick. -South window exposure facing The Highline. -Can be combined with East side unit for total of 12,048 RSF. - Amenity space included with conference room, offices, phone booths, lounge, gym, locker room and shower. - Can be used as warehouse space as well
- Partially Built-Out as Standard Office
- Fits 16 - 49 People
- Conference Rooms
- Central Air and Heating
- Private Restrooms
- Mostly Open Floor Plan Layout
- Partitioned Offices
- Can be combined with additional space(s) for up to 11,802 SF of adjacent space
- Kitchen
-Prebuilt space with 2 glass offices, conference room, private restrooms, HVAC delivered in tact with ductwork -Landlord will modify to suit -Polished concrete floors and exposed brick -South window exposure facing The Highline -Amenity space included with conference room, offices, phone booths, lounge, gym, locker room and shower Amenity space included with conference room, offices, phone booths, lounge, gym, locker room and shower.
- Fully Built-Out as Standard Office
- Fits 15 - 47 People
- 1 Conference Room
- Can be combined with additional space(s) for up to 11,802 SF of adjacent space
- Private Restrooms
- After Hours HVAC Available
- Mostly Open Floor Plan Layout
- 2 Private Offices
- Finished Ceilings: 10’ - 11’
- Central Air Conditioning
- Natural Light
| Space | Size | Term | Rental Rate | Space Use | Condition | Available |
| 6th Floor, Ste 6-W | 6,039 SF | Negotiable | $43.00 /SF/YR $3.58 /SF/MO $259,677 /YR $21,640 /MO | Office | Partial Build-Out | Now |
| 7th Floor, Ste 7-E | 5,763 SF | Negotiable | $43.00 /SF/YR $3.58 /SF/MO $247,809 /YR $20,651 /MO | Office/Medical | Full Build-Out | Now |
6th Floor, Ste 6-W
| Size |
| 6,039 SF |
| Term |
| Negotiable |
| Rental Rate |
| $43.00 /SF/YR $3.58 /SF/MO $259,677 /YR $21,640 /MO |
| Space Use |
| Office |
| Condition |
| Partial Build-Out |
| Available |
| Now |
7th Floor, Ste 7-E
| Size |
| 5,763 SF |
| Term |
| Negotiable |
| Rental Rate |
| $43.00 /SF/YR $3.58 /SF/MO $247,809 /YR $20,651 /MO |
| Space Use |
| Office/Medical |
| Condition |
| Full Build-Out |
| Available |
| Now |
6th Floor, Ste 6-W
| Size | 6,039 SF |
| Term | Negotiable |
| Rental Rate | $43.00 /SF/YR |
| Space Use | Office |
| Condition | Partial Build-Out |
| Available | Now |
- Landlord will build to suit -Polished concrete floors and exposed brick Polished concrete floors and exposed brick. -South window exposure facing The Highline. -Can be combined with East side unit for total of 12,048 RSF. - Amenity space included with conference room, offices, phone booths, lounge, gym, locker room and shower. - Can be used as warehouse space as well
- Partially Built-Out as Standard Office
- Mostly Open Floor Plan Layout
- Fits 16 - 49 People
- Partitioned Offices
- Conference Rooms
- Can be combined with additional space(s) for up to 11,802 SF of adjacent space
- Central Air and Heating
- Kitchen
- Private Restrooms
7th Floor, Ste 7-E
| Size | 5,763 SF |
| Term | Negotiable |
| Rental Rate | $43.00 /SF/YR |
| Space Use | Office/Medical |
| Condition | Full Build-Out |
| Available | Now |
-Prebuilt space with 2 glass offices, conference room, private restrooms, HVAC delivered in tact with ductwork -Landlord will modify to suit -Polished concrete floors and exposed brick -South window exposure facing The Highline -Amenity space included with conference room, offices, phone booths, lounge, gym, locker room and shower Amenity space included with conference room, offices, phone booths, lounge, gym, locker room and shower.
- Fully Built-Out as Standard Office
- Mostly Open Floor Plan Layout
- Fits 15 - 47 People
- 2 Private Offices
- 1 Conference Room
- Finished Ceilings: 10’ - 11’
- Can be combined with additional space(s) for up to 11,802 SF of adjacent space
- Central Air Conditioning
- Private Restrooms
- Natural Light
- After Hours HVAC Available
FEATURES AND AMENITIES
- Bus Line
- Conferencing Facility
- Fitness Center
- Central Heating
- Shower Facilities
- Air Conditioning
PROPERTY FACTS
Presented by

515 W 20th St
Hmm, there seems to have been an error sending your message. Please try again.
Thanks! Your message was sent.






