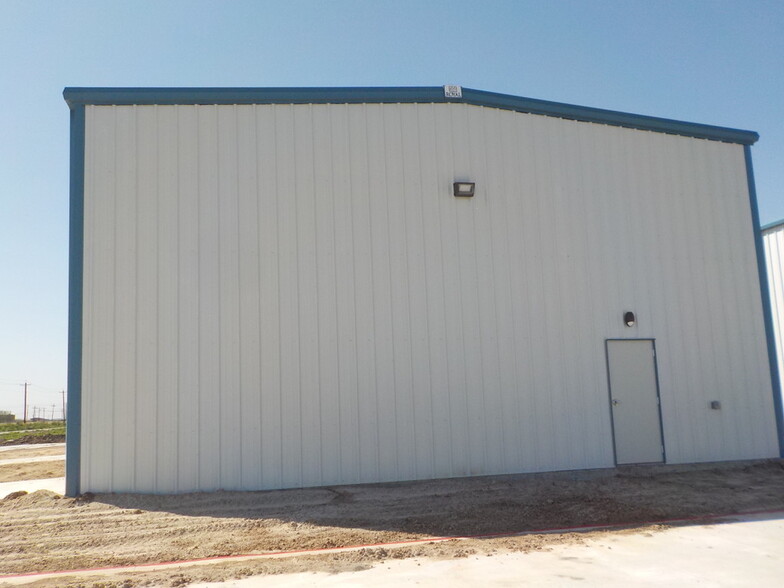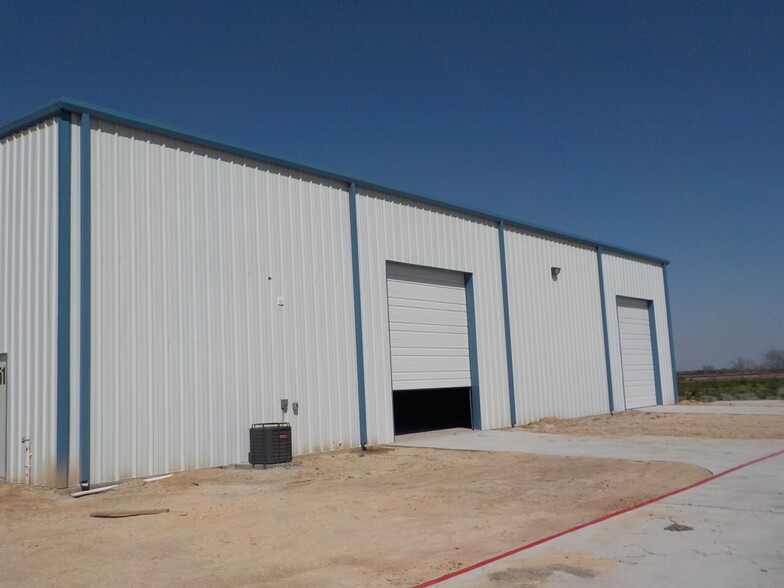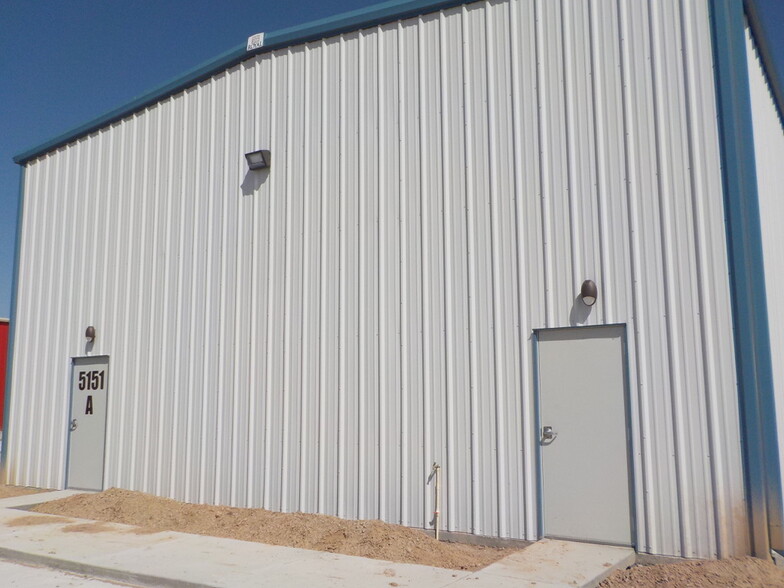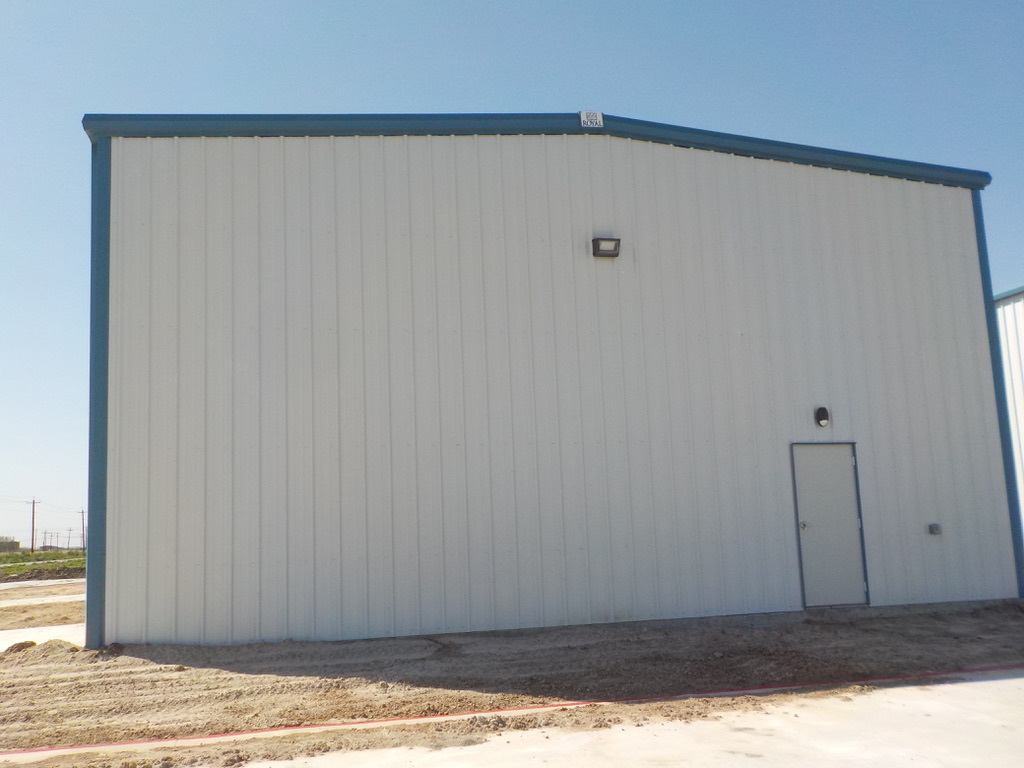
This feature is unavailable at the moment.
We apologize, but the feature you are trying to access is currently unavailable. We are aware of this issue and our team is working hard to resolve the matter.
Please check back in a few minutes. We apologize for the inconvenience.
- LoopNet Team
thank you

Your email has been sent!
Industrial Estates II Harlingen, TX 78550
3,500 - 41,000 SF of Industrial Space Available



Park Highlights
- Freestanding Industrial Warehouse
- Concrete Drive
- New Construction
- There is ample parking!
- 20' Graduated Ceiling Height
- Located at the Intersection of FM 509 & FM 106 -- just 5 Minutes from I69 Corridor,
- Concrete Drive
- 3 Phase Power Available
- 20' Graduated Ceiling Height.
- Located at the Intersection of FM 509 & FM 106 -- just 5 Minutes from I69 Corridor.
- New Construction
- Two (2) Grade Level Doors - 12' x 12
- Six (6) Grade Level Doors - 12' x 14'
- 14" Ceiling Height
- Two (2) Grade Level Doors - 12' x 12'
- This is a newly constructed industrial facility.
- There are two 14 foot chain hoist doors.
- Eight (8) Grade Level Doors - 12' x 14'
- New Construction -- Available 10/2021
- Build To Suit Available
- Freestanding Industrial Warehouse.
- Concrete Drive.
- New Construction.
- 4" Ceiling Height
- New Construction - Available 10/2021
- Located at the Intersection of FM 509 & FM 106 -- just 5 Minutes from I69 Corridor
PARK FACTS
| Park Type | Industrial Park |
| Park Type | Industrial Park |
all available spaces(7)
Display Rental Rate as
- Space
- Size
- Term
- Rental Rate
- Space Use
- Condition
- Available
Mainly warehouse space with a couple office spaces.
- Lease rate does not include utilities, property expenses or building services
Mainly warehouse space with a couple office spaces.
- Lease rate does not include utilities, property expenses or building services
- Space is in Excellent Condition
- Includes 600 SF of dedicated office space
| Space | Size | Term | Rental Rate | Space Use | Condition | Available |
| 1st Floor | 6,000 SF | 3-7 Years | $7.50 /SF/YR $0.63 /SF/MO $45,000 /YR $3,750 /MO | Industrial | - | Now |
| 1st Floor | 6,000 SF | 3-7 Years | $7.50 /SF/YR $0.63 /SF/MO $45,000 /YR $3,750 /MO | Industrial | Partial Build-Out | Now |
5001 Logan's Run - 1st Floor
5001 Logan's Run - 1st Floor
- Space
- Size
- Term
- Rental Rate
- Space Use
- Condition
- Available
PROPERTY OVERVIEW +/- 2.14 Acre Newly Sub-divided Industrial Lot Under Construction with one (1) 12,000 sf Warehouse on Lot 4 - Block 1 for Lease or For Sale. +/- 12,000 sf Warehouse with +/- 2,520 sf office and 9,480 Warehouse. Warehouse Dimensions are 80' x 150'. Graduated 20' Ceiling Height and Six (6) 12' x 14' Grade Level Doors. Ingress/Egress from Bob Youker and FM 106 and located in the Harlingen Industrial Park - Phase II. Approximate Lot Dimensions 192' x 485.5'. Seller is a General Contractor and can Build-to- Suit to your business requirements. Water/Sewer/Trash/Mowing additional cost. Located at the Intersection of FM 509 & FM 106 -- just 5 Minutes from I69 Corridor,
- Lease rate does not include utilities, property expenses or building services
- Space is in Excellent Condition
- Private Restrooms
- 20' Graduated Ceiling Height
- Six (6) Grade Level Doors - 12' x 14'
- Located at the Intersection of FM 509 & FM 106 --
- Includes 2,520 SF of dedicated office space
- Central Air Conditioning
- Freestanding Industrial Warehouse
- Concrete Drive
- New Construction -- Available 11/2021
| Space | Size | Term | Rental Rate | Space Use | Condition | Available |
| 1st Floor | 12,000 SF | 5 Years | $9.09 /SF/YR $0.76 /SF/MO $109,080 /YR $9,090 /MO | Industrial | Full Build-Out | Now |
5002 Logan's Run - 1st Floor
- Space
- Size
- Term
- Rental Rate
- Space Use
- Condition
- Available
- Listed rate may not include certain utilities, building services and property expenses
- Space is in Excellent Condition
| Space | Size | Term | Rental Rate | Space Use | Condition | Available |
| 1st Floor | 5,000 SF | Negotiable | $6.65 /SF/YR $0.55 /SF/MO $33,250 /YR $2,771 /MO | Industrial | - | Now |
5152 Logans Run - 1st Floor
- Space
- Size
- Term
- Rental Rate
- Space Use
- Condition
- Available
PROPERTY OVERVIEW +/- 1.77 Acre Newly Sub-divided Industrial Lot available with two (2) 5,000 sf Warehouses with Shared access on Lot 11 - Block 1 for Lease. +/- 5,000 sf Warehouses with +/- 544 sf office and 4,456 Warehouse. Warehouse Dimensions are 50 x 100, 14" Ceiling Height and Two (2) 12' x 12' Grade Level Doors. Ingress/Egress from Bob Youker and FM 106 and located in the Harlingen Industrial Park - Phase II. Approximate Lot Dimensions 192' x 460'. Seller is a General Contractor and can Build-to-Suit to your business requirements. Water/Sewer/Trash/Mowing Included.
- Lease rate does not include utilities, property expenses or building services
- Space is in Excellent Condition
- Private Restrooms
- Freestanding Industrial Warehouse
- Concrete Drive
- New Construction
- Includes 544 SF of dedicated office space
- Central Air Conditioning
- Yard
- 14" Ceiling Height
- Two (2) Grade Level Doors - 12' x 12'
| Space | Size | Term | Rental Rate | Space Use | Condition | Available |
| 1st Floor - A | 5,000 SF | 3-10 Years | $8.00 /SF/YR $0.67 /SF/MO $40,000 /YR $3,333 /MO | Industrial | Full Build-Out | Now |
5101 Logan's Run - 1st Floor - A
- Space
- Size
- Term
- Rental Rate
- Space Use
- Condition
- Available
PROPERTY OVERVIEW +/- 1.68 Acre Newly Sub-divided Industrial Lot available with two (2) 3,500 sf Warehouses with Shared access on Lot 12 - Block 1 for Lease. +/- 3,500 sf Warehouses with +/- 544 sf office and 2,956 Warehouse. Warehouse Dimensions are 40 x 87.5, 14" Ceiling Height and Two (2) 12' x 12' Grade Level Doors. Ingress/Egress from Bob Youker and FM 106 and located in the Harlingen Industrial Park - Phase II. Approximate Lot Dimensions 167' x 437'. Seller is a General Contractor and can Build-to-Suit to your business requirements. Water/Sewer/Trash/Mowing Included.
- Lease rate does not include utilities, property expenses or building services
- Space is in Excellent Condition
- Reception Area
- Yard
- 14" Ceiling Height
- Two (2) Grade Level Doors - 12' x 12'
- Landlord can build-to-suit
- Includes 544 SF of dedicated office space
- Central Air Conditioning
- Private Restrooms
- Freestanding Industrial Warehouse
- Concrete Drive
- New Construction
PROPERTY OVERVIEW +/- 1.68 Acre Newly Sub-divided Industrial Lot available with two (2) 3,500 sf Warehouses with Shared access on Lot 12 - Block 1 for Lease. +/- 3,500 sf Warehouses with +/- 544 sf office and 2,956 Warehouse. Warehouse Dimensions are 40 x 87.5, 14" Ceiling Height and Two (2) 12' x 12' Grade Level Doors. Ingress/Egress from Bob Youker and FM 106 and located in the Harlingen Industrial Park - Phase II. Approximate Lot Dimensions 167' x 437'. Seller is a General Contractor and can Build-to-Suit to your business requirements. Water/Sewer/Trash/Mowing Included.
- Lease rate does not include utilities, property expenses or building services
- Freestanding Industrial Warehouse
- Concrete Drive
- New Construction
- Space is in Excellent Condition
- 14" Ceiling Height
- Two (2) Grade Level Doors - 12' x 12'
- Landlord can build-to-suit
| Space | Size | Term | Rental Rate | Space Use | Condition | Available |
| 1st Floor - A | 3,500 SF | 3-10 Years | $8.00 /SF/YR $0.67 /SF/MO $28,000 /YR $2,333 /MO | Industrial | Full Build-Out | Now |
| 1st Floor - B | 3,500 SF | 3 Years | $8.00 /SF/YR $0.67 /SF/MO $28,000 /YR $2,333 /MO | Industrial | Full Build-Out | Now |
4952 Logans Run - 1st Floor - A
4952 Logans Run - 1st Floor - B
5001 Logan's Run - 1st Floor
| Size | 6,000 SF |
| Term | 3-7 Years |
| Rental Rate | $7.50 /SF/YR |
| Space Use | Industrial |
| Condition | - |
| Available | Now |
Mainly warehouse space with a couple office spaces.
- Lease rate does not include utilities, property expenses or building services
5001 Logan's Run - 1st Floor
| Size | 6,000 SF |
| Term | 3-7 Years |
| Rental Rate | $7.50 /SF/YR |
| Space Use | Industrial |
| Condition | Partial Build-Out |
| Available | Now |
Mainly warehouse space with a couple office spaces.
- Lease rate does not include utilities, property expenses or building services
- Includes 600 SF of dedicated office space
- Space is in Excellent Condition
5002 Logan's Run - 1st Floor
| Size | 12,000 SF |
| Term | 5 Years |
| Rental Rate | $9.09 /SF/YR |
| Space Use | Industrial |
| Condition | Full Build-Out |
| Available | Now |
PROPERTY OVERVIEW +/- 2.14 Acre Newly Sub-divided Industrial Lot Under Construction with one (1) 12,000 sf Warehouse on Lot 4 - Block 1 for Lease or For Sale. +/- 12,000 sf Warehouse with +/- 2,520 sf office and 9,480 Warehouse. Warehouse Dimensions are 80' x 150'. Graduated 20' Ceiling Height and Six (6) 12' x 14' Grade Level Doors. Ingress/Egress from Bob Youker and FM 106 and located in the Harlingen Industrial Park - Phase II. Approximate Lot Dimensions 192' x 485.5'. Seller is a General Contractor and can Build-to- Suit to your business requirements. Water/Sewer/Trash/Mowing additional cost. Located at the Intersection of FM 509 & FM 106 -- just 5 Minutes from I69 Corridor,
- Lease rate does not include utilities, property expenses or building services
- Includes 2,520 SF of dedicated office space
- Space is in Excellent Condition
- Central Air Conditioning
- Private Restrooms
- Freestanding Industrial Warehouse
- 20' Graduated Ceiling Height
- Concrete Drive
- Six (6) Grade Level Doors - 12' x 14'
- New Construction -- Available 11/2021
- Located at the Intersection of FM 509 & FM 106 --
5152 Logans Run - 1st Floor
| Size | 5,000 SF |
| Term | Negotiable |
| Rental Rate | $6.65 /SF/YR |
| Space Use | Industrial |
| Condition | - |
| Available | Now |
- Listed rate may not include certain utilities, building services and property expenses
- Space is in Excellent Condition
5101 Logan's Run - 1st Floor - A
| Size | 5,000 SF |
| Term | 3-10 Years |
| Rental Rate | $8.00 /SF/YR |
| Space Use | Industrial |
| Condition | Full Build-Out |
| Available | Now |
PROPERTY OVERVIEW +/- 1.77 Acre Newly Sub-divided Industrial Lot available with two (2) 5,000 sf Warehouses with Shared access on Lot 11 - Block 1 for Lease. +/- 5,000 sf Warehouses with +/- 544 sf office and 4,456 Warehouse. Warehouse Dimensions are 50 x 100, 14" Ceiling Height and Two (2) 12' x 12' Grade Level Doors. Ingress/Egress from Bob Youker and FM 106 and located in the Harlingen Industrial Park - Phase II. Approximate Lot Dimensions 192' x 460'. Seller is a General Contractor and can Build-to-Suit to your business requirements. Water/Sewer/Trash/Mowing Included.
- Lease rate does not include utilities, property expenses or building services
- Includes 544 SF of dedicated office space
- Space is in Excellent Condition
- Central Air Conditioning
- Private Restrooms
- Yard
- Freestanding Industrial Warehouse
- 14" Ceiling Height
- Concrete Drive
- Two (2) Grade Level Doors - 12' x 12'
- New Construction
4952 Logans Run - 1st Floor - A
| Size | 3,500 SF |
| Term | 3-10 Years |
| Rental Rate | $8.00 /SF/YR |
| Space Use | Industrial |
| Condition | Full Build-Out |
| Available | Now |
PROPERTY OVERVIEW +/- 1.68 Acre Newly Sub-divided Industrial Lot available with two (2) 3,500 sf Warehouses with Shared access on Lot 12 - Block 1 for Lease. +/- 3,500 sf Warehouses with +/- 544 sf office and 2,956 Warehouse. Warehouse Dimensions are 40 x 87.5, 14" Ceiling Height and Two (2) 12' x 12' Grade Level Doors. Ingress/Egress from Bob Youker and FM 106 and located in the Harlingen Industrial Park - Phase II. Approximate Lot Dimensions 167' x 437'. Seller is a General Contractor and can Build-to-Suit to your business requirements. Water/Sewer/Trash/Mowing Included.
- Lease rate does not include utilities, property expenses or building services
- Includes 544 SF of dedicated office space
- Space is in Excellent Condition
- Central Air Conditioning
- Reception Area
- Private Restrooms
- Yard
- Freestanding Industrial Warehouse
- 14" Ceiling Height
- Concrete Drive
- Two (2) Grade Level Doors - 12' x 12'
- New Construction
- Landlord can build-to-suit
4952 Logans Run - 1st Floor - B
| Size | 3,500 SF |
| Term | 3 Years |
| Rental Rate | $8.00 /SF/YR |
| Space Use | Industrial |
| Condition | Full Build-Out |
| Available | Now |
PROPERTY OVERVIEW +/- 1.68 Acre Newly Sub-divided Industrial Lot available with two (2) 3,500 sf Warehouses with Shared access on Lot 12 - Block 1 for Lease. +/- 3,500 sf Warehouses with +/- 544 sf office and 2,956 Warehouse. Warehouse Dimensions are 40 x 87.5, 14" Ceiling Height and Two (2) 12' x 12' Grade Level Doors. Ingress/Egress from Bob Youker and FM 106 and located in the Harlingen Industrial Park - Phase II. Approximate Lot Dimensions 167' x 437'. Seller is a General Contractor and can Build-to-Suit to your business requirements. Water/Sewer/Trash/Mowing Included.
- Lease rate does not include utilities, property expenses or building services
- Space is in Excellent Condition
- Freestanding Industrial Warehouse
- 14" Ceiling Height
- Concrete Drive
- Two (2) Grade Level Doors - 12' x 12'
- New Construction
- Landlord can build-to-suit
Park Overview
PROPERTY OVERVIEW +/- 2.14 Acre Newly Sub-divided Industrial Lot Under Construction with one (1) 12,000 sf Warehouse on Lot 4 - Block 1 for Lease or For Sale. +/- 12,000 sf Warehouse with +/- 2,520 sf office and 9,480 Warehouse. Warehouse Dimensions are 80' x 150'. Graduated 20' Ceiling Height and Six (6) 12' x 14' Grade Level Doors. Ingress/Egress from Bob Youker and FM 106 and located in the Harlingen Industrial Park - Phase II. Approximate Lot Dimensions 192' x 485.5'. Seller is a General Contractor and can Build-to- Suit to your business requirements. Water/Sewer/Trash/Mowing additional cost. Located at the Intersection of FM 509 & FM 106 -- just 5 Minutes from I69 Corridor, PROPERTY HIGHLIGHTS Freestanding Industrial Warehouse 20' Graduated Ceiling Height Concrete Drive Six (6) Grade Level Doors - 12' x 14' New Construction -- Available 11/2021 Located at the Intersection of FM 509 & FM 106 -- just 5 Minutes from I69 Corridor,
Learn More About Renting Industrial Properties
Presented by

Industrial Estates II | Harlingen, TX 78550
Hmm, there seems to have been an error sending your message. Please try again.
Thanks! Your message was sent.






