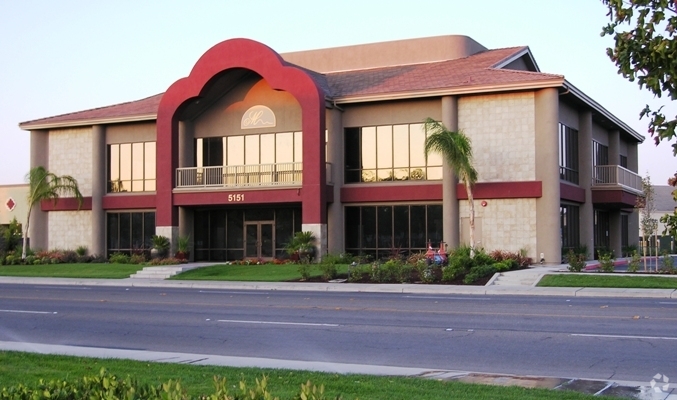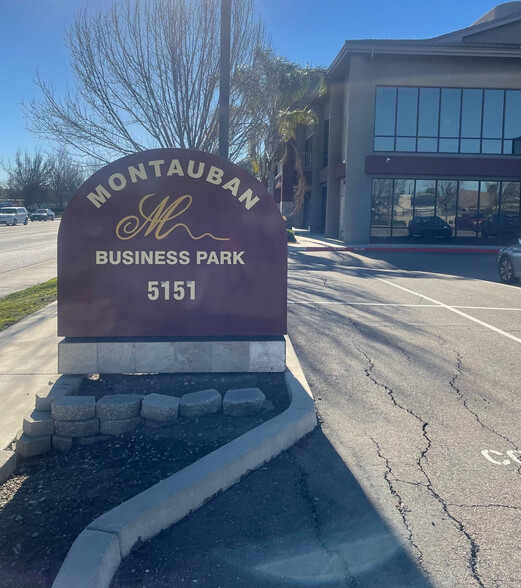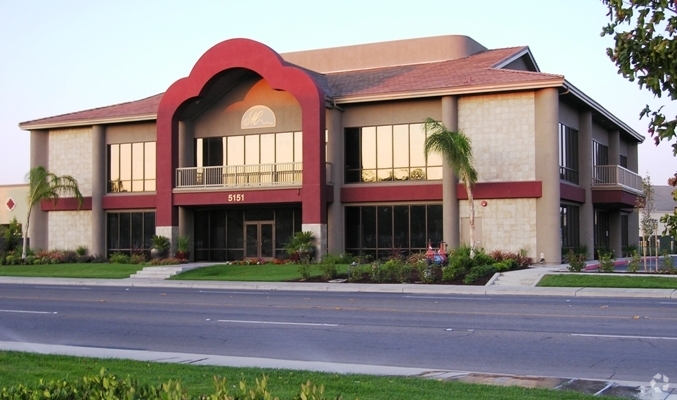
This feature is unavailable at the moment.
We apologize, but the feature you are trying to access is currently unavailable. We are aware of this issue and our team is working hard to resolve the matter.
Please check back in a few minutes. We apologize for the inconvenience.
- LoopNet Team
thank you

Your email has been sent!
5151 Montauban Ave
8,000 SF of Office Space Available in Stockton, CA 95210


all available space(1)
Display Rental Rate as
- Space
- Size
- Term
- Rental Rate
- Space Use
- Condition
- Available
Awarded "Building of the Year" by the National Metal Building Contractors and Erectors Association 2008. Energy efficient, earthquake resistant steel design. Tons of glass line and lush, attractive landscaping with enhanced site security lighting. Ample Parking (5+ Spaces per 1,000 SF), opportunity for medical uses. Fiber-Optic, High Speed Communication access. 2nd Floor has 12' Ceiling Height. 800 Amp Main Power Board. Four bus stops within 300 feet of the building. Emergency generator is available on site.
- Listed rate may not include certain utilities, building services and property expenses
- Fits 20 - 64 People
| Space | Size | Term | Rental Rate | Space Use | Condition | Available |
| 2nd Floor | 8,000 SF | Negotiable | $21.00 /SF/YR $1.75 /SF/MO $168,000 /YR $14,000 /MO | Office | Partial Build-Out | Now |
2nd Floor
| Size |
| 8,000 SF |
| Term |
| Negotiable |
| Rental Rate |
| $21.00 /SF/YR $1.75 /SF/MO $168,000 /YR $14,000 /MO |
| Space Use |
| Office |
| Condition |
| Partial Build-Out |
| Available |
| Now |
2nd Floor
| Size | 8,000 SF |
| Term | Negotiable |
| Rental Rate | $21.00 /SF/YR |
| Space Use | Office |
| Condition | Partial Build-Out |
| Available | Now |
Awarded "Building of the Year" by the National Metal Building Contractors and Erectors Association 2008. Energy efficient, earthquake resistant steel design. Tons of glass line and lush, attractive landscaping with enhanced site security lighting. Ample Parking (5+ Spaces per 1,000 SF), opportunity for medical uses. Fiber-Optic, High Speed Communication access. 2nd Floor has 12' Ceiling Height. 800 Amp Main Power Board. Four bus stops within 300 feet of the building. Emergency generator is available on site.
- Listed rate may not include certain utilities, building services and property expenses
- Fits 20 - 64 People
Property Overview
The unobstructed openness and flexibility of the space provides impressive daylighting and views. The design incorporates many sustainable features, including rain water harvesting, a bioswale, and a below grade storm water filtering system. Water saving landscaping irrigation with an electronic control system as well as highly efficient bathroom fixtures assures practical and resourceful use of water. Individual heating/cooling units and meters for each suite area are part of the building system. Low E dual pane glass is used throughout the building with a highly insulated wall and roof system to minimize energy usage. The building has been designed with exterior patios on the lower level, and private balconies on the upper level providing each suite with direct exterior access. A reciprocal parking agreement with the adjacent child-care center allows joint use of the combined parking areas. Close proximity to local bus service and other nearby housing and commercial enterprises makes this a pedestrian friendly location.
PROPERTY FACTS
Presented by

5151 Montauban Ave
Hmm, there seems to have been an error sending your message. Please try again.
Thanks! Your message was sent.





