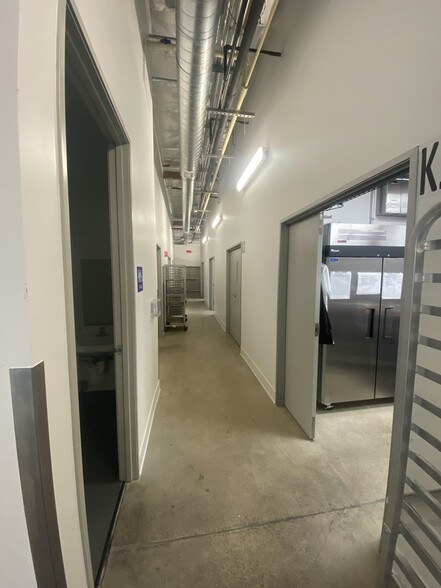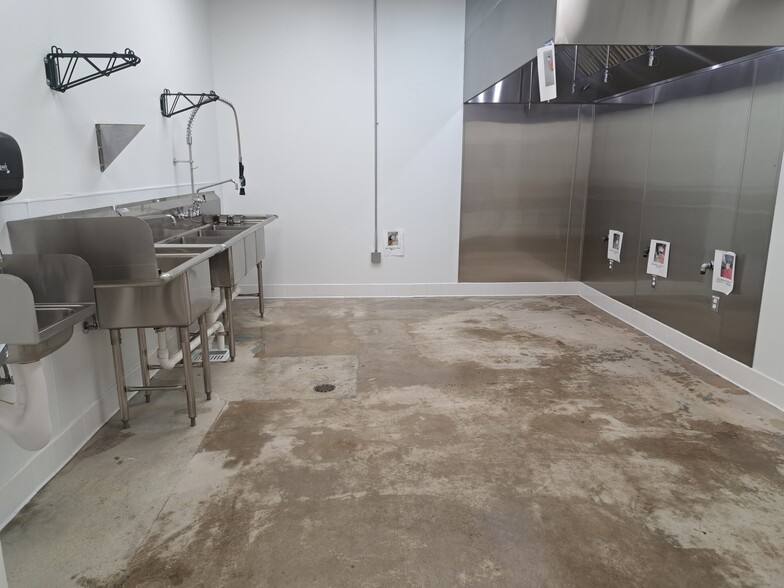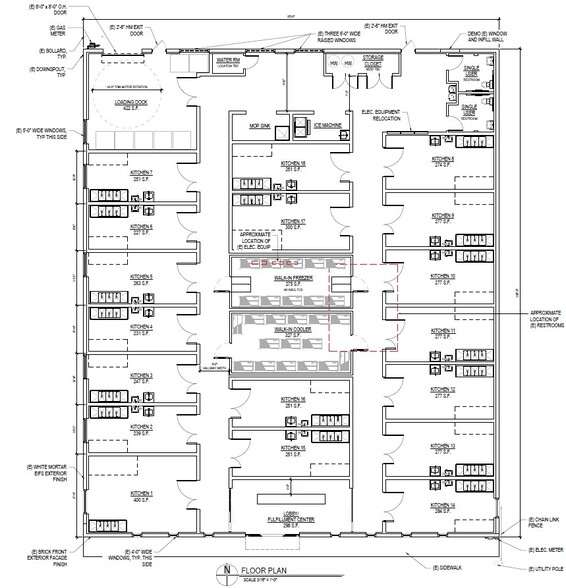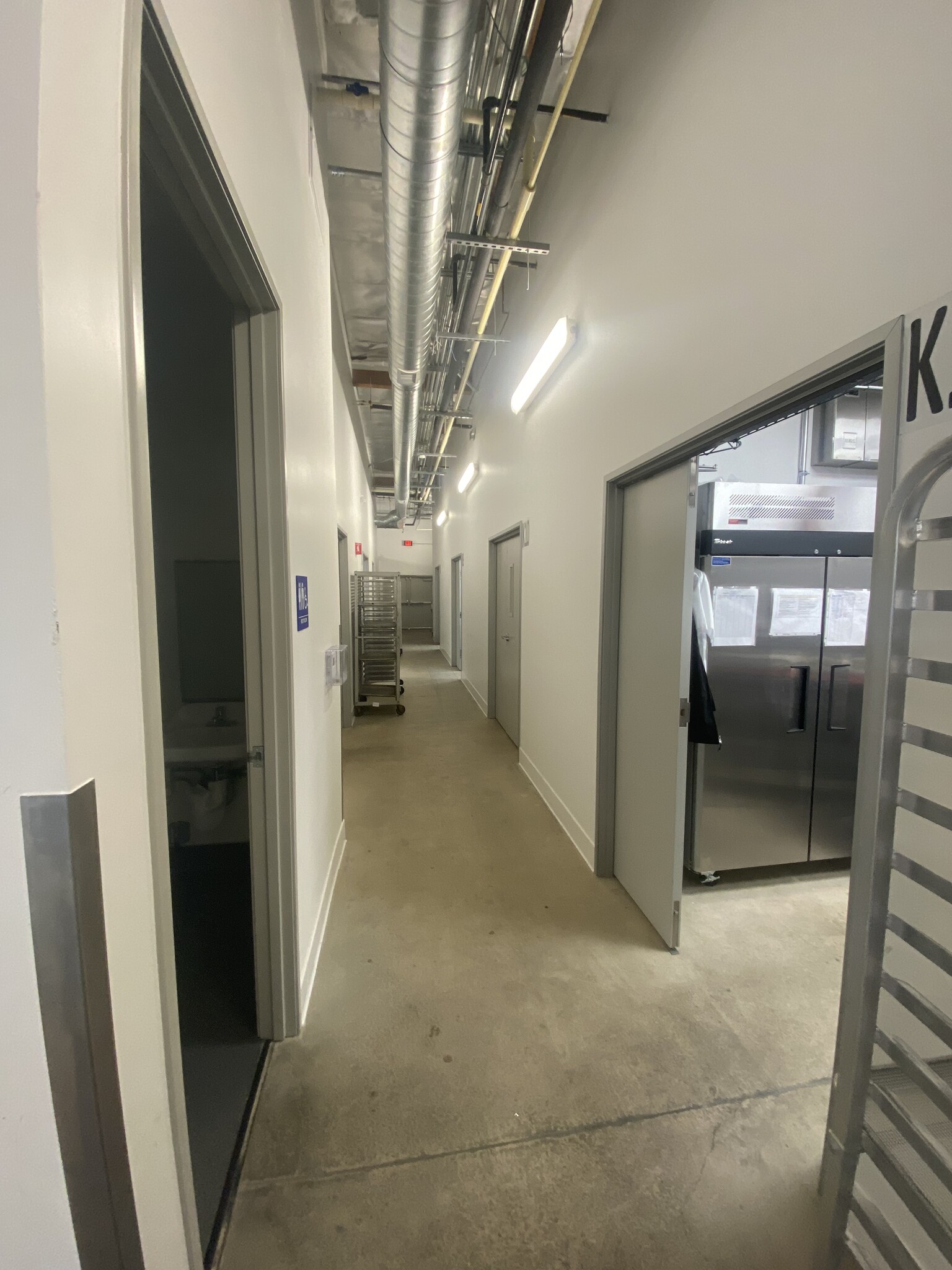
This feature is unavailable at the moment.
We apologize, but the feature you are trying to access is currently unavailable. We are aware of this issue and our team is working hard to resolve the matter.
Please check back in a few minutes. We apologize for the inconvenience.
- LoopNet Team
thank you

Your email has been sent!
5155 E 39th Ave
230 - 250 SF of Retail Space Available in Denver, CO 80207



Highlights
- Turn-key kitchen solutions for food and beverage businesses.
- Master health permit in place helps streamline the permitting process.
- Flexible sizes between 225 - 330 square feet equipped with hood systems, sinks, drains and electric/gas hookups.
all available space(1)
Display Rental Rate as
- Space
- Size
- Term
- Rental Rate
- Space Use
- Condition
- Available
Turnkey private, health department approved commercial kitchens between 225 and 330 square feet with onsite gated parking.
- Fully Built-Out as a Restaurant or Café Space
- Central Air and Heating
- Freezer Space
- Security System
- Plug & Play
- Space is in Excellent Condition
- Kitchen
- Wi-Fi Connectivity
- Secure Storage
- Turnkey commercial kitchen space.
| Space | Size | Term | Rental Rate | Space Use | Condition | Available |
| 1st Floor | 230-250 SF | Negotiable | Upon Request Upon Request Upon Request Upon Request | Retail | Full Build-Out | Now |
1st Floor
| Size |
| 230-250 SF |
| Term |
| Negotiable |
| Rental Rate |
| Upon Request Upon Request Upon Request Upon Request |
| Space Use |
| Retail |
| Condition |
| Full Build-Out |
| Available |
| Now |
1st Floor
| Size | 230-250 SF |
| Term | Negotiable |
| Rental Rate | Upon Request |
| Space Use | Retail |
| Condition | Full Build-Out |
| Available | Now |
Turnkey private, health department approved commercial kitchens between 225 and 330 square feet with onsite gated parking.
- Fully Built-Out as a Restaurant or Café Space
- Space is in Excellent Condition
- Central Air and Heating
- Kitchen
- Freezer Space
- Wi-Fi Connectivity
- Security System
- Secure Storage
- Plug & Play
- Turnkey commercial kitchen space.
Warehouse FACILITY FACTS
Property Overview
Park Hill Kitchens is an 8,500 square foot commercial kitchen property that provides 19 private, health department approved commercial kitchens between 230 and 250 square feet. The property was renovated in 2024 and features 14' ceiling heights, a drive-in door and gated parking. Additional features include 24 hour access, bus line, shared walk-in cooler, freezer and dry storage, security system, AC and fenced lot.
Nearby Major Retailers



Features
Presented by

5155 E 39th Ave
Hmm, there seems to have been an error sending your message. Please try again.
Thanks! Your message was sent.





