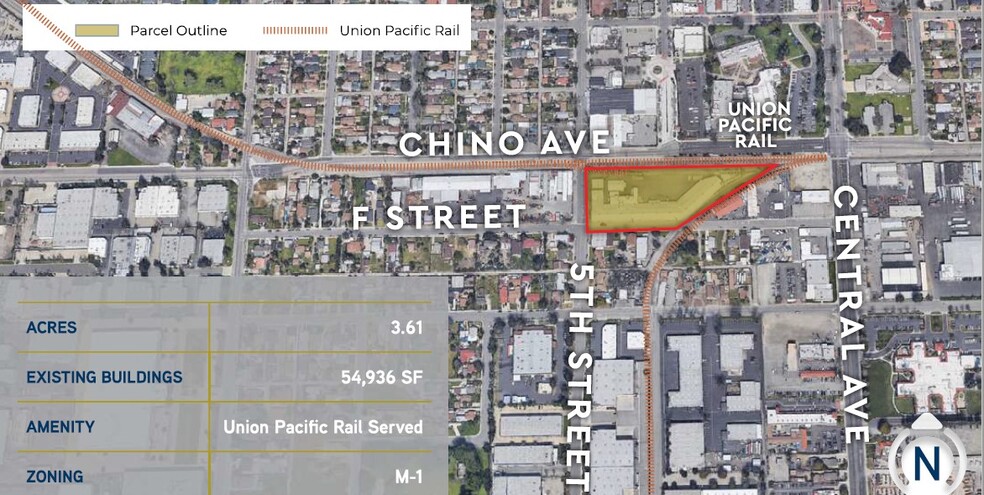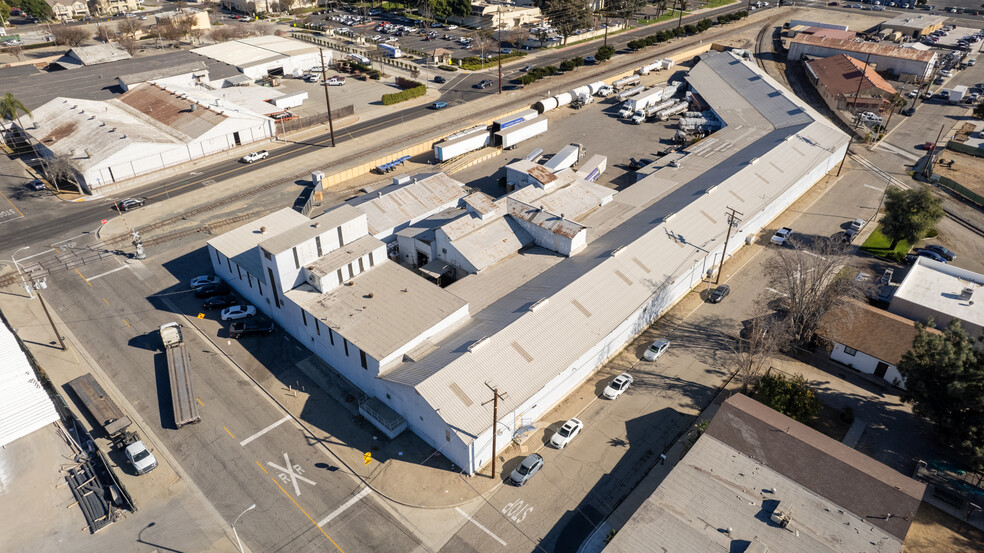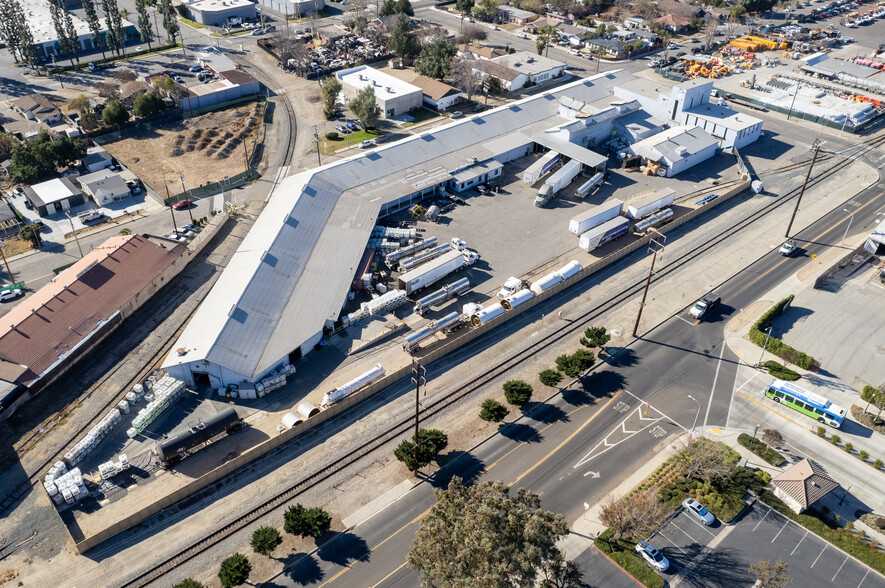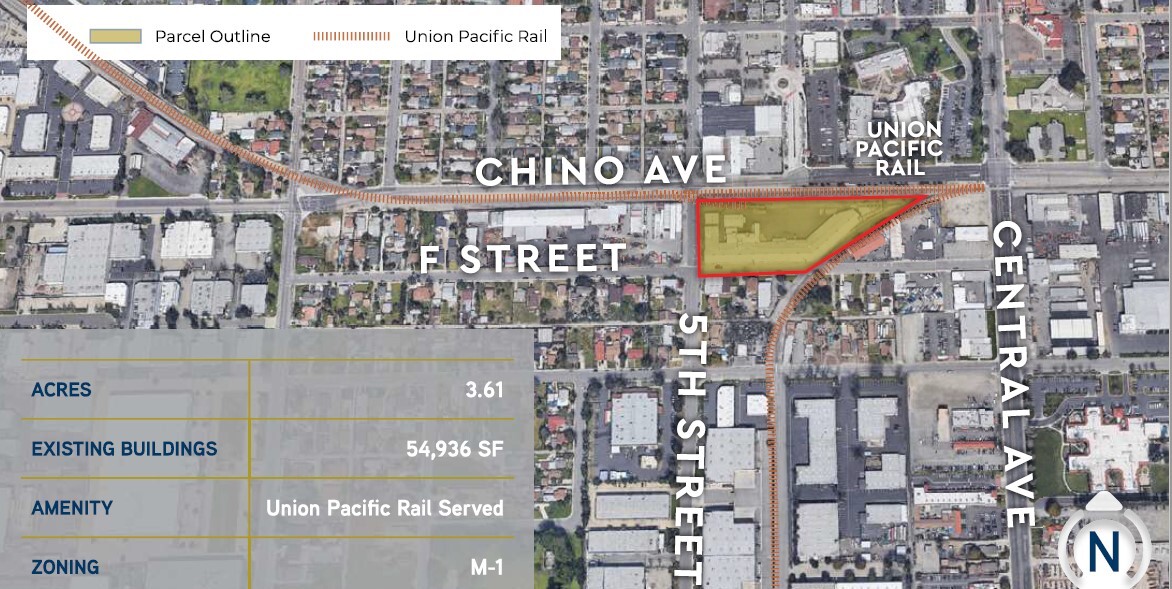5177 Chino Ave
54,936 SF of Industrial Space Available in Chino, CA 91710



FEATURES
ALL AVAILABLE SPACE(1)
Display Rental Rate as
- SPACE
- SIZE
- TERM
- RENTAL RATE
- SPACE USE
- CONDITION
- AVAILABLE
MacLeod & Co. is pleased to offer 5177 Chino Ave., Chino, California (“Property”), a unique opportunity to lease or acquire +/- 3.61 acres of industrial land with +/- 54,936 square feet of structures that has active Union Pacific rail. Seller occupies 100% of the property and is open to vacating at close of escrow, agreeing to a flexible sale-leaseback or leasing out all or a portion of the property. Seller is flexible on terms and we are encouraging all prospective buyers & tenants to submit a proposal.
- 11 Drive Ins
- Union Pacific Rail Served
- 7 Loading Docks
| Space | Size | Term | Rental Rate | Space Use | Condition | Available |
| 1st Floor | 54,936 SF | Negotiable | Upon Request | Industrial | Partial Build-Out | 30 Days |
1st Floor
| Size |
| 54,936 SF |
| Term |
| Negotiable |
| Rental Rate |
| Upon Request |
| Space Use |
| Industrial |
| Condition |
| Partial Build-Out |
| Available |
| 30 Days |










