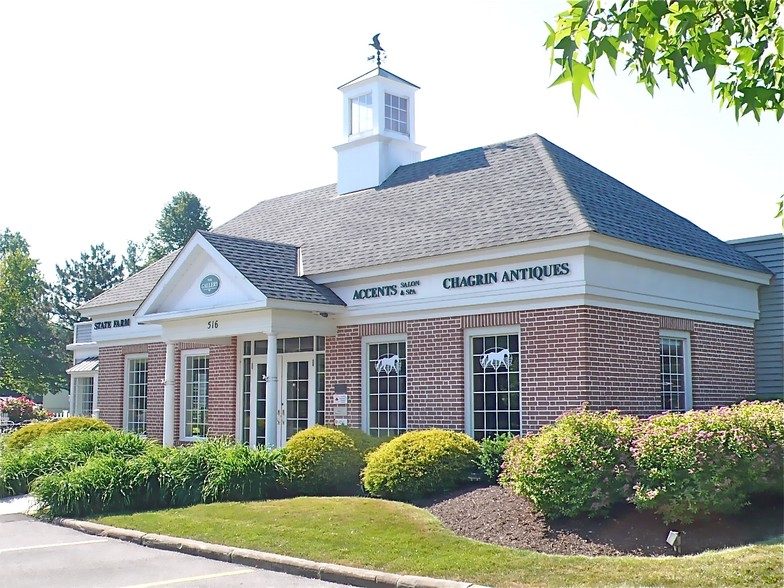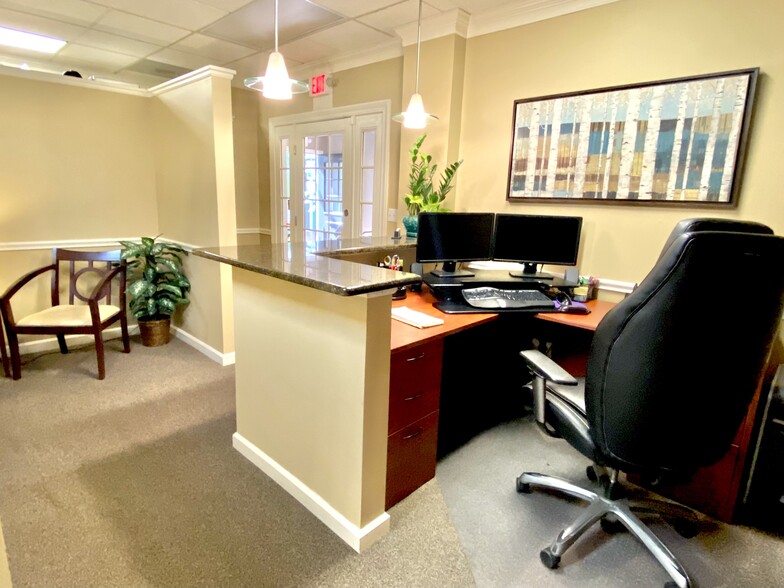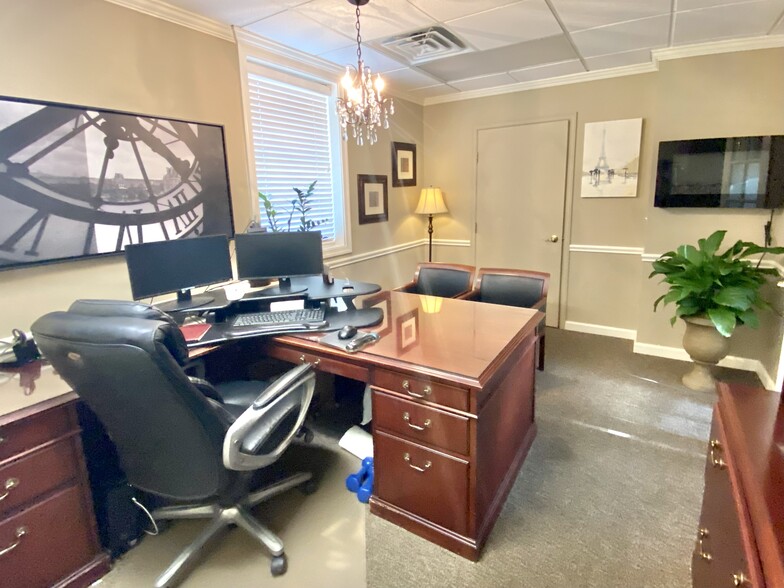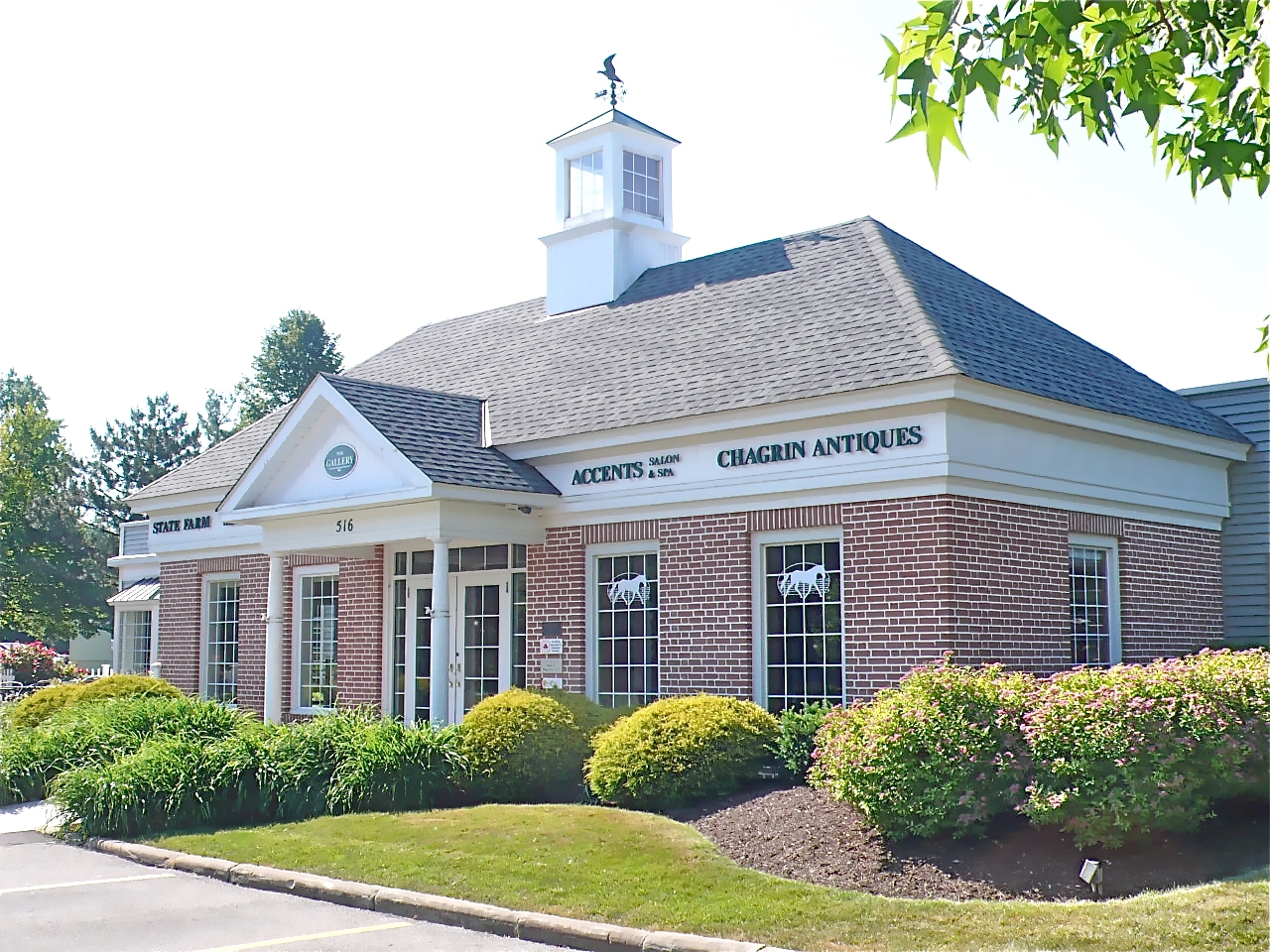
This feature is unavailable at the moment.
We apologize, but the feature you are trying to access is currently unavailable. We are aware of this issue and our team is working hard to resolve the matter.
Please check back in a few minutes. We apologize for the inconvenience.
- LoopNet Team
thank you

Your email has been sent!
The Gallery Chagrin Falls, OH 44022
1,200 SF of Office/Retail Space Available



Park Highlights
- Professional Office suite located in The Gallery complex arts, retail, and dining establishments.
- Lucky find: nicely designed efficient floor plan in open-air mini-mall environment with compelling mix of dining, retail, and service enterprises.
PARK FACTS
all available space(1)
Display Rental Rate as
- Space
- Size
- Term
- Rental Rate
- Space Use
- Condition
- Available
- Lease rate does not include certain property expenses
- Mostly Open Floor Plan Layout
- 1 Private Office
- Space is in Excellent Condition
- Fully Built-Out as Standard Retail Space
- Fits 3 - 10 People
- Finished Ceilings: 8’ - 10’
- Central Air Conditioning
| Space | Size | Term | Rental Rate | Space Use | Condition | Available |
| 1st Floor, Ste I | 1,200 SF | 3-10 Years | $18.50 /SF/YR $1.54 /SF/MO $22,200 /YR $1,850 /MO | Office/Retail | Full Build-Out | Now |
516 E Washington St - 1st Floor - Ste I
516 E Washington St - 1st Floor - Ste I
| Size | 1,200 SF |
| Term | 3-10 Years |
| Rental Rate | $18.50 /SF/YR |
| Space Use | Office/Retail |
| Condition | Full Build-Out |
| Available | Now |
- Lease rate does not include certain property expenses
- Fully Built-Out as Standard Retail Space
- Mostly Open Floor Plan Layout
- Fits 3 - 10 People
- 1 Private Office
- Finished Ceilings: 8’ - 10’
- Space is in Excellent Condition
- Central Air Conditioning
SITE PLAN
SELECT TENANTS AT THIS PROPERTY
- Floor
- Tenant Name
- Industry
- Unknown
- Accents Salon & Spa
- Services
- Unknown
- En Pointe Danse
- Arts, Entertainment, and Recreation
- Unknown
- Geauga Vision Of Chagrin
- Health Care and Social Assistance
- Unknown
- Jackson Grey Jewelers
- Retailer
- Unknown
- Mindfullness Counseling
- Health Care and Social Assistance
- Unknown
- Tame Rabbit Specialty Coffee
- Retailer
- Unknown
- Tone of Life
- Health Care and Social Assistance
- 1st
- Ubuntu Wellness
- Health Care and Social Assistance
- Unknown
- Village Martini and Wine Bar
- Accommodation and Food Services
Park Overview
+/- 16,020 square feet in a single story structure with sky-lit corridors accessing tenant spaces from the interior gallery. Originally a machine shop from 1946-1952. In 1985 the entire property was redeveloped as it stands today with the Williamsburg inspired architectural theme designed by Bud Copper. The structure has been meticulously maintained by the current ownership, and the reinvestment in every aspect of the property by ownership displays the effort taken to keep the property immaculate with an inviting street front appearance. The architecture and ambiance of The Gallery compliments the Chagrin Valley market, a market well known throughout Northeast Ohio for its historic charms.
- 24 Hour Access
- Atrium
- Courtyard
- Restaurant
- Skylights
- Enclosed Mall
- Air Conditioning
Presented by
Chagrin Valley Commercial Real Estate
The Gallery | Chagrin Falls, OH 44022
Hmm, there seems to have been an error sending your message. Please try again.
Thanks! Your message was sent.



