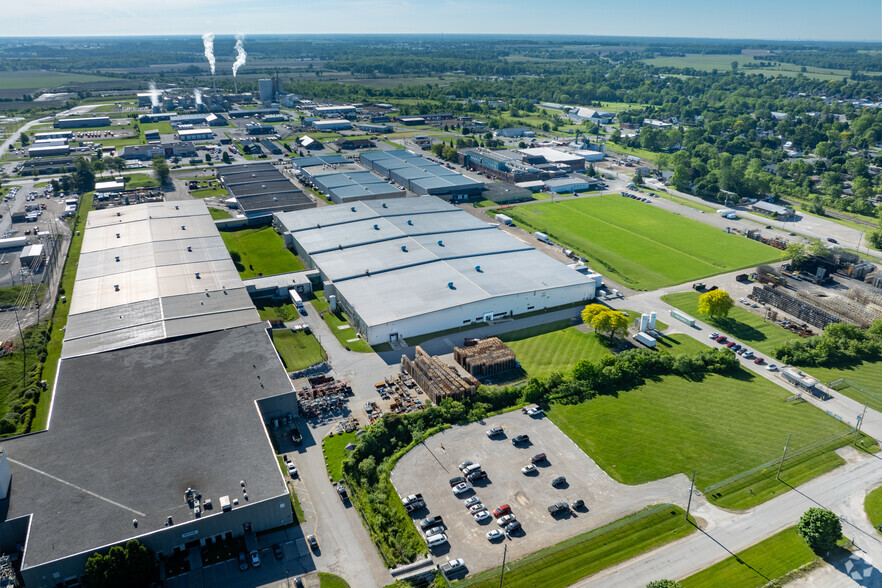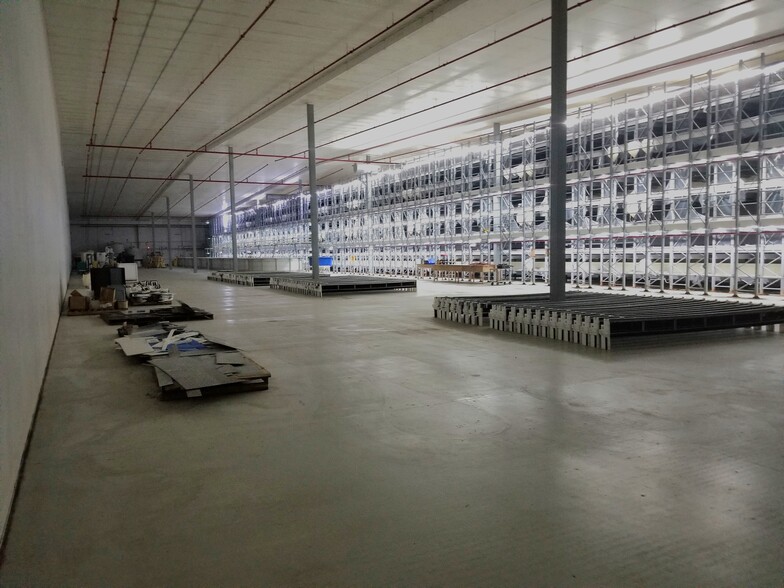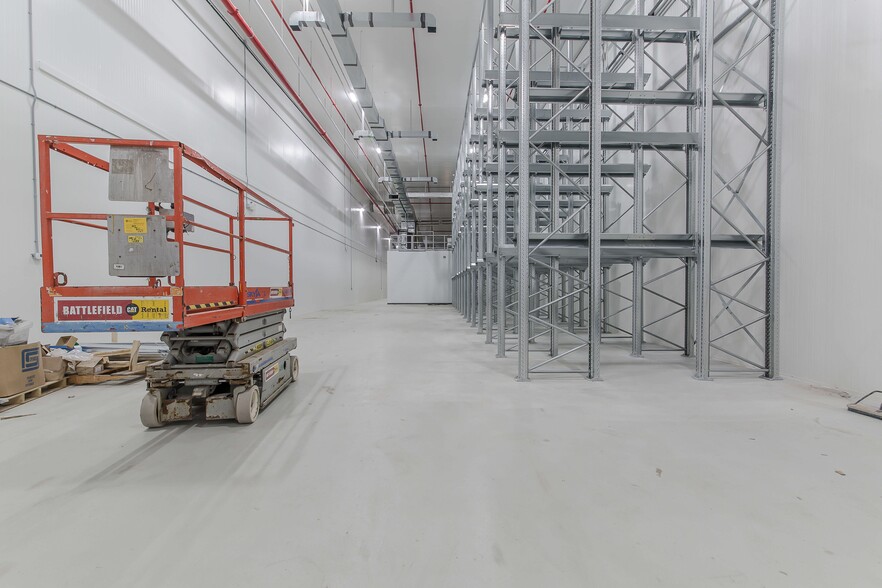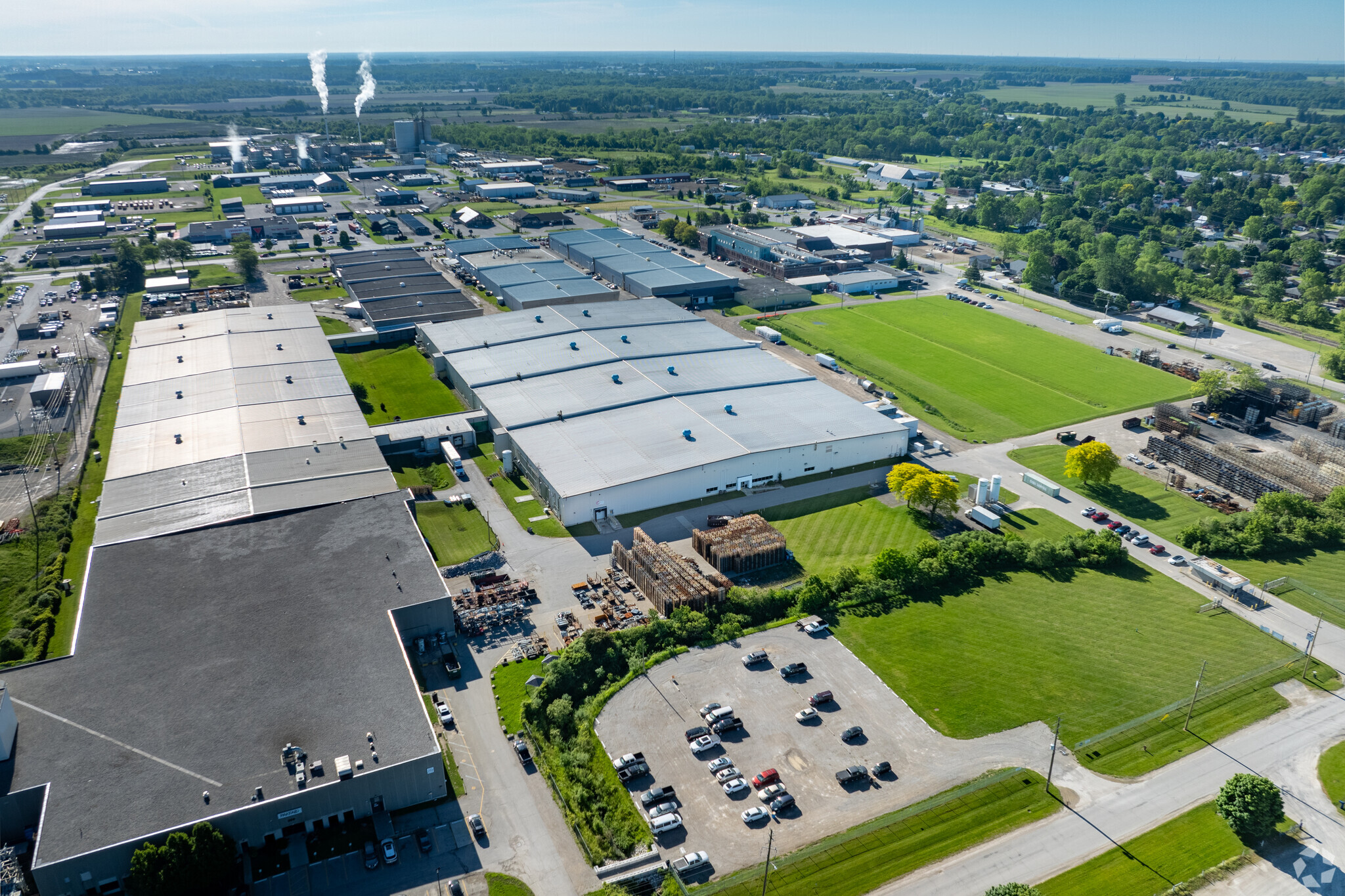
This feature is unavailable at the moment.
We apologize, but the feature you are trying to access is currently unavailable. We are aware of this issue and our team is working hard to resolve the matter.
Please check back in a few minutes. We apologize for the inconvenience.
- LoopNet Team
thank you

Your email has been sent!
Elgin Innovation Centre Aylmer, ON N5H 2B6
4,000 - 80,503 SF of Industrial Space Available



Park Highlights
- Building 11D in the Elgin Innovation Centre campus presents 72,503 square feet of lab, warehouse/production space, refrigerated, and freezer space.
- Significant opportunity for a food processor or cold storage user but flexible enough for most industrial uses.
- Benefit from a skilled surrounding labor force and proximity to local amenities with hassle-free access to Highway 401, London, and St. Thomas.
- Conveniently access surrounding markets throughout Canada and the United States with a strategic location between Niagara Falls and Windsor.
- Equipped with drive-in and truck-level doors, up to 30-foot ceiling heights, and office space.
PARK FACTS
| Min. Divisible | 4,000 SF | Park Type | Industrial Park |
| Min. Divisible | 4,000 SF |
| Park Type | Industrial Park |
all available spaces(2)
Display Rental Rate as
- Space
- Size
- Term
- Rental Rate
- Space Use
- Condition
- Available
This unit offers 20- to 28-foot clear heights, food-grade finishes throughout, a fully built-out lab, and a 450-square-foot freezer. The entire space can be refrigerated. It includes a backup battery system, two backup generators, and 380-amp, 600-volt power. The unit has an existing security system, a door access system, heavy industrial zoning, a large grade-level door, and one truck-level door, with the option to add more. The 5-percent office space can be expanded onto the structural mezzanine above.
- Lease rate does not include utilities, property expenses or building services
- Space is in Excellent Condition
- Secure Storage
- 20' - 28' clear height
- Food grade finishes
- Includes 3,625 SF of dedicated office space
- Central Air Conditioning
- Large grade level door
- Fully built-out lab
The space has a large grade-level door and dock-level loading access through a common hallway with an 18-foot clearance. It is for clean users in this shared space. NG tube heaters are installed. A separate boardroom and offices are available on-site. Units range from 4,000 to 8,000 square feet. The zoning is for heavy industrial, accommodating many uses.
- Lease rate does not include utilities, property expenses or building services
- Secure Storage
- 18-foot clearance
- Central Air Conditioning
- Large grade level door
- Separate boardroom and offices available on site
| Space | Size | Term | Rental Rate | Space Use | Condition | Available |
| 1st Floor - 11D | 72,503 SF | 1-10 Years | $6.75 USD/SF/YR $0.56 USD/SF/MO $489,570 USD/YR $40,797 USD/MO | Industrial | Full Build-Out | Now |
| 1st Floor - 6C | 4,000-8,000 SF | 1-10 Years | $4.36 USD/SF/YR $0.36 USD/SF/MO $34,905 USD/YR $2,909 USD/MO | Industrial | Partial Build-Out | Now |
516 John St N - 1st Floor - 11D
516 John St N - 1st Floor - 6C
516 John St N - 1st Floor - 11D
| Size | 72,503 SF |
| Term | 1-10 Years |
| Rental Rate | $6.75 USD/SF/YR |
| Space Use | Industrial |
| Condition | Full Build-Out |
| Available | Now |
This unit offers 20- to 28-foot clear heights, food-grade finishes throughout, a fully built-out lab, and a 450-square-foot freezer. The entire space can be refrigerated. It includes a backup battery system, two backup generators, and 380-amp, 600-volt power. The unit has an existing security system, a door access system, heavy industrial zoning, a large grade-level door, and one truck-level door, with the option to add more. The 5-percent office space can be expanded onto the structural mezzanine above.
- Lease rate does not include utilities, property expenses or building services
- Includes 3,625 SF of dedicated office space
- Space is in Excellent Condition
- Central Air Conditioning
- Secure Storage
- Large grade level door
- 20' - 28' clear height
- Fully built-out lab
- Food grade finishes
516 John St N - 1st Floor - 6C
| Size | 4,000-8,000 SF |
| Term | 1-10 Years |
| Rental Rate | $4.36 USD/SF/YR |
| Space Use | Industrial |
| Condition | Partial Build-Out |
| Available | Now |
The space has a large grade-level door and dock-level loading access through a common hallway with an 18-foot clearance. It is for clean users in this shared space. NG tube heaters are installed. A separate boardroom and offices are available on-site. Units range from 4,000 to 8,000 square feet. The zoning is for heavy industrial, accommodating many uses.
- Lease rate does not include utilities, property expenses or building services
- Central Air Conditioning
- Secure Storage
- Large grade level door
- 18-foot clearance
- Separate boardroom and offices available on site
Park Overview
Elgin Innovation Centre at 516 John Steet N is an expansive 55-acre multi-building campus between Niagara Falls and Windsor in Aylmer, Ontario. Building 11D, within the M2-2, zoned development, offers 72,503 square feet of fully built-out warehouse/production, lab, and food-grade storage space with a small freezer and a refrigerated area. The campus is startup-friendly, offering flexible growth opportunities and on-site property management. Key property specifications include up to 30-foot ceiling clear heights and drive-in and truck-level doors for an efficient flow of inbound and outbound shipments. There’s also dedicated office space, which can be easily expanded onto the structural mezzanine above. This building also includes backup generators, epoxy flooring with drains, sprinklers, a combined 8-megawatt power service, and abundant surface parking with room for growth. Elgin Innovation Centre is adjacent to six acres of vacant M2-2 zoned land for potential expansion. Situated on the bustling Highway 73 commercial corridor, the property is 20 kilometers from Highway 401 and approximately 32 kilometers southeast of London, Ontario. A skilled local labor force, along with convenient access to dining and coffee options like Ruby’s Cookhouse and Tim Hortons, provides added value to Elgin Innovation Centre’s strategic location, with the upcoming Volkswagen battery plant in St. Thomas just a short drive away.
DEMOGRAPHICS
Regional Accessibility
Nearby Amenities
Restaurants |
|||
|---|---|---|---|
| Subway | - | - | 14 min walk |
| McDonald's | - | - | 18 min walk |
Retail |
||
|---|---|---|
| Circle K | Convenience Market | 14 min walk |
Hotels |
|
|---|---|
| Comfort Inn |
77 rooms
15 min drive
|
Leasing Agent
Leasing Agent
Presented by
Servall Property Management
Elgin Innovation Centre | Aylmer, ON N5H 2B6
Hmm, there seems to have been an error sending your message. Please try again.
Thanks! Your message was sent.









