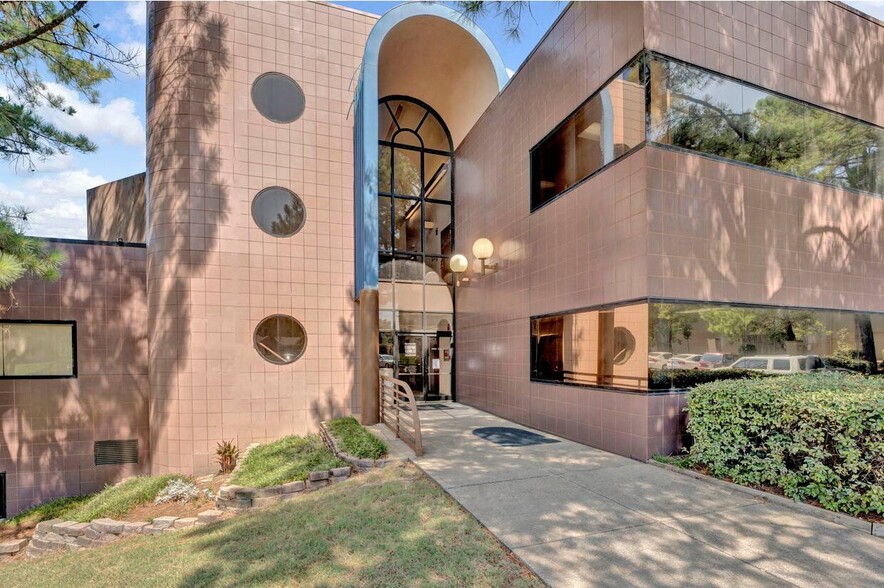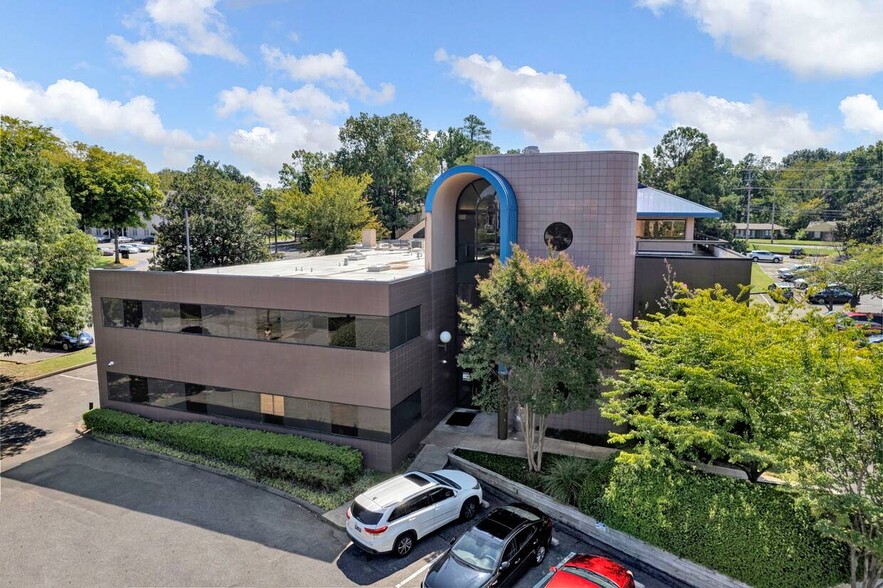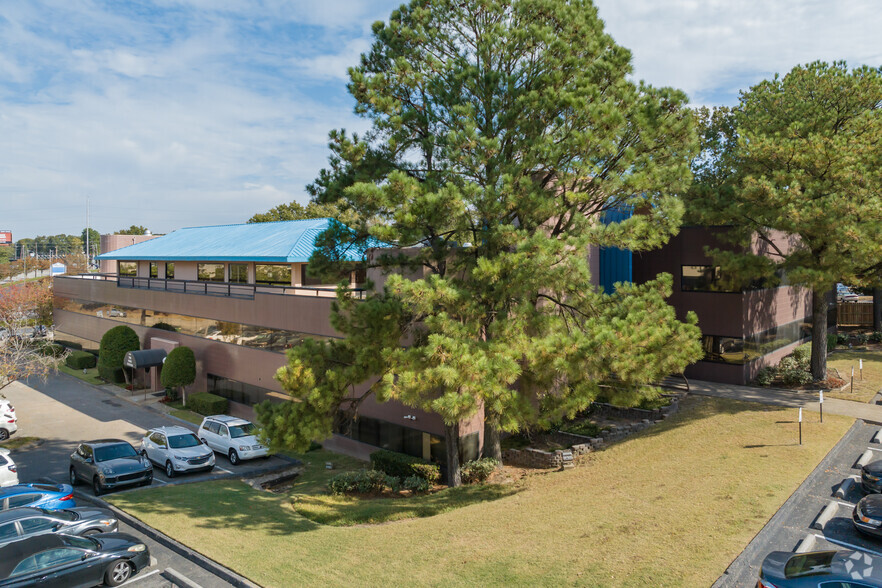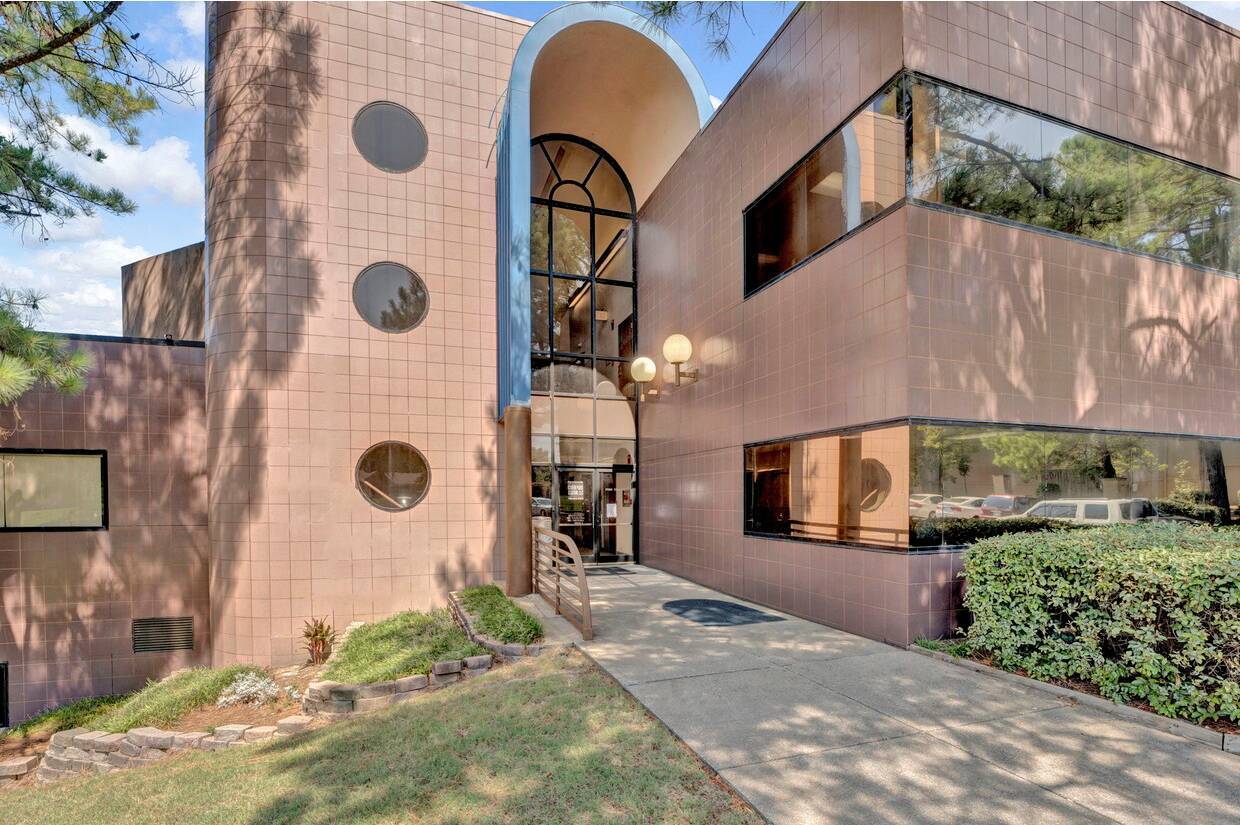Health Care Office Suites-East Memphis Office 5180 Park Ave 862 - 16,445 SF of Space Available in Memphis, TN 38119



HIGHLIGHTS
- Health Care Offices-In the heart of E. Memphis, between Park Ave & White Station/medical & professional-minutes from public transportation
- The median age is 42: the population has a median household income of $75,300
- Ground floor suites for easy access for older and handicap visitors.
- Close proximity to three major hospitals and all arterial roads (1-240 interchange, Hwy 385, and Interstate 40 and 55)
- Established three-story building. The first and second has first floor accessibility
- Prime location near major highways great restaurants and bustling retail with all types of businesses.
ALL AVAILABLE SPACES(7)
Display Rental Rate as
- SPACE
- SIZE
- TERM
- RENTAL RATE
- SPACE USE
- CONDITION
- AVAILABLE
Experience Park Station in vibrant East Memphis, featuring prime divisible medical & professional office suites: - Convenient parking with easy access to suites - Ground floor availability for visitor ease - Full bathrooms in most suites - Strategic location near major highways - Professional environment with dedicated on-site management Located south of Poplar Avenue, Park Station offers seamless accessibility and a thriving business environment. Schedule a viewing today to secure your ideal workspace.
- Listed rate may not include certain utilities, building services and property expenses
- Fits 5 - 16 People
- 1 Conference Room
- Central Air Conditioning
- Secure Storage
- Fully Built-Out as Standard Office
- 4 Private Offices
- Reception Area
- Private Restrooms
- Listed rate may not include certain utilities, building services and property expenses
- Mostly Open Floor Plan Layout
- Central Air Conditioning
- Fully Built-Out as Standard Office
- Fits 3 - 16 People
- Listed rate may not include certain utilities, building services and property expenses
- Mostly Open Floor Plan Layout
- Fully Built-Out as Standard Medical Space
This 2,000 square foot office suite offers an attractive opportunity for medical professionals seeking a spacious and well-appointed space. Located at 5180 Park Ave, Suite 250 boasts several desirable features that make it an excellent choice for a medical practice. -One of the standout features of this suite is the lofted break area with vaulted ceilings, creating a sense of openness and grandeur. Additionally, the space offers access to a private terrace, providing a serene outdoor retreat for staff and patients alike. -The suite is equipped with nine private offices, ensuring ample space for practitioners and support staff. This layout allows for efficient patient flow and privacy during consultations or treatments. -Upon entering the suite, visitors are greeted by a welcoming reception area. This dedicated space ensures a smooth check-in process and creates a positive first impression for patients. -Situated at 5180 Park Ave, this suite benefits from a prime location, offering convenient access for both patients and staff. Nearby amenities, such as restaurants, shops, and transportation options, further enhance the appeal of this space.
- Listed rate may not include certain utilities, building services and property expenses
- Mostly Open Floor Plan Layout
- 9 Private Offices
- Reception Area
- Fully Built-Out as Standard Office
- Fits 5 - 48 People
- Finished Ceilings: 8’ - 14’
- Central Air Conditioning
Discover Suite 260, a prime office/medical space offering between 1,300 and 2,600 square feet of versatile space at 5180 Park Avenue in Memphis, Tennessee. This former dental office presents an exceptional opportunity for businesses seeking a well-appointed and functional space in a desirable location. The offering is equipped with a welcoming reception area, private restrooms, a laboratory, secure storage closets, and flexible workstations. Whether you're a medical practice, professional services firm, or any business seeking a well-designed office space, Suite 260 at 5180 Park Avenue can be tailored to meet your specific requirements. Conveniently situated at 5180 Park Avenue in Memphis, Tennessee, this suite offers easy access to major transportation routes and nearby amenities. Enjoy the benefits of a central location while providing your clients or patients with a professional and accessible space.
- Listed rate may not include certain utilities, building services and property expenses
- Mostly Open Floor Plan Layout
- 7 Workstations
- Reception Area
- Private Restrooms
- Fully Built-Out as Standard Office
- Fits 4 - 21 People
- Laboratory
- Central Air Conditioning
- Secure Storage
Water set up available, suitable for office, medical, and cosmetology use!
- Listed rate may not include certain utilities, building services and property expenses
- Mostly Open Floor Plan Layout
- Central Air Conditioning
- Fully Built-Out as Standard Office
- Fits 3 - 7 People
- Listed rate may not include certain utilities, building services and property expenses
- Mostly Open Floor Plan Layout
- Space is in Excellent Condition
- Fully Built-Out as Standard Office
- Fits 4 - 12 People
| Space | Size | Term | Rental Rate | Space Use | Condition | Available |
| 1st Floor, Ste 120 | 2,000 SF | 1-3 Years | $18.00 /SF/YR | Office/Medical | Full Build-Out | Now |
| 1st Floor, Ste 140 | 1,000-2,000 SF | 1-3 Years | $18.00 /SF/YR | Office | Full Build-Out | Now |
| 1st Floor, Ste 175 | 1,607 SF | 1-3 Years | $18.00 /SF/YR | Medical | Full Build-Out | Now |
| 2nd Floor, Ste 250 | 2,000-6,000 SF | 1-3 Years | $18.00 /SF/YR | Office/Medical | Full Build-Out | Now |
| 2nd Floor, Ste 260 | 1,300-2,600 SF | 1-3 Years | $18.00 /SF/YR | Office/Medical | Full Build-Out | Now |
| 2nd Floor, Ste 270 | 862 SF | 1-3 Years | $18.00 /SF/YR | Office | Full Build-Out | Now |
| 2nd Floor, Ste 275 | 1,376 SF | 1-3 Years | $18.00 /SF/YR | Office/Medical | Full Build-Out | Now |
1st Floor, Ste 120
| Size |
| 2,000 SF |
| Term |
| 1-3 Years |
| Rental Rate |
| $18.00 /SF/YR |
| Space Use |
| Office/Medical |
| Condition |
| Full Build-Out |
| Available |
| Now |
1st Floor, Ste 140
| Size |
| 1,000-2,000 SF |
| Term |
| 1-3 Years |
| Rental Rate |
| $18.00 /SF/YR |
| Space Use |
| Office |
| Condition |
| Full Build-Out |
| Available |
| Now |
1st Floor, Ste 175
| Size |
| 1,607 SF |
| Term |
| 1-3 Years |
| Rental Rate |
| $18.00 /SF/YR |
| Space Use |
| Medical |
| Condition |
| Full Build-Out |
| Available |
| Now |
2nd Floor, Ste 250
| Size |
| 2,000-6,000 SF |
| Term |
| 1-3 Years |
| Rental Rate |
| $18.00 /SF/YR |
| Space Use |
| Office/Medical |
| Condition |
| Full Build-Out |
| Available |
| Now |
2nd Floor, Ste 260
| Size |
| 1,300-2,600 SF |
| Term |
| 1-3 Years |
| Rental Rate |
| $18.00 /SF/YR |
| Space Use |
| Office/Medical |
| Condition |
| Full Build-Out |
| Available |
| Now |
2nd Floor, Ste 270
| Size |
| 862 SF |
| Term |
| 1-3 Years |
| Rental Rate |
| $18.00 /SF/YR |
| Space Use |
| Office |
| Condition |
| Full Build-Out |
| Available |
| Now |
2nd Floor, Ste 275
| Size |
| 1,376 SF |
| Term |
| 1-3 Years |
| Rental Rate |
| $18.00 /SF/YR |
| Space Use |
| Office/Medical |
| Condition |
| Full Build-Out |
| Available |
| Now |
PROPERTY OVERVIEW
Located in East Memphis near Poplar Avenue, Park Station offers premier, divisible medical and professional office suites with a focus on accessibility and functionality: Built to earthquake-resistant specifications Ample parking with easy access to all suites Ground-floor availability for visitor and handicap accessibility Most suites feature full bathrooms Prime location with quick access to all major highways Professional atmosphere with dedicated on-site management Strategically situated south of Poplar Avenue, Park Station provides a convenient and dynamic business setting. Schedule a tour today to secure your perfect workspace.
- Bus Line
- Convenience Store
- Restaurant
- Security System
- Signage
PROPERTY FACTS
SELECT TENANTS
- FLOOR
- TENANT NAME
- INDUSTRY
- 3rd
- Dental Excellence PC
- Services
- 2nd
- DentalWorks
- Health Care and Social Assistance
- 1st
- State Farm Insurance
- Finance and Insurance












